Beach Style Laundry Room Design Ideas with a Side-by-side Washer and Dryer
Refine by:
Budget
Sort by:Popular Today
221 - 240 of 791 photos
Item 1 of 3
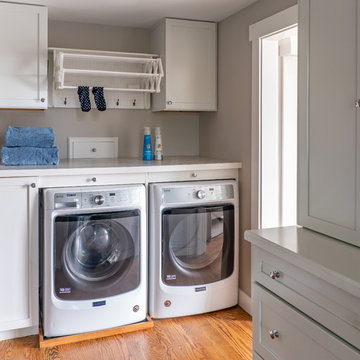
Eric Roth - Photo
INSIDE OUT, OUTSIDE IN – IPSWICH, MA
Downsizing from their sprawling country estate in Hamilton, MA, this retiring couple knew they found utopia when they purchased this already picturesque marsh-view home complete with ocean breezes, privacy and endless views. It was only a matter of putting their personal stamp on it with an emphasis on outdoor living to suit their evolving lifestyle with grandchildren. That vision included a natural screened porch that would invite the landscape inside and provide a vibrant space for maximized outdoor entertaining complete with electric ceiling heaters, adjacent wet bar & beverage station that all integrated seamlessly with the custom-built inground pool. Aside from providing the perfect getaway & entertainment mecca for their large family, this couple planned their forever home thoughtfully by adding square footage to accommodate single-level living. Sunrises are now magical from their first-floor master suite, luxury bath with soaker tub and laundry room, all with a view! Growing older will be more enjoyable with sleeping quarters, laundry and bath just steps from one another. With walls removed, utilities updated, a gas fireplace installed, and plentiful built-ins added, the sun-filled kitchen/dining/living combination eases entertaining and makes for a happy hang-out. This Ipswich home is drenched in conscious details, intentional planning and surrounded by a bucolic landscape, the perfect setting for peaceful enjoyment and harmonious living
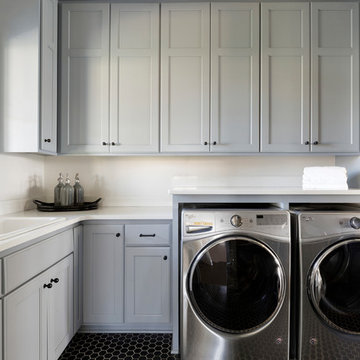
Spacecrafting
Large beach style l-shaped dedicated laundry room in Minneapolis with a drop-in sink, grey cabinets, quartz benchtops, white walls, ceramic floors, a side-by-side washer and dryer, black floor, white benchtop and shaker cabinets.
Large beach style l-shaped dedicated laundry room in Minneapolis with a drop-in sink, grey cabinets, quartz benchtops, white walls, ceramic floors, a side-by-side washer and dryer, black floor, white benchtop and shaker cabinets.
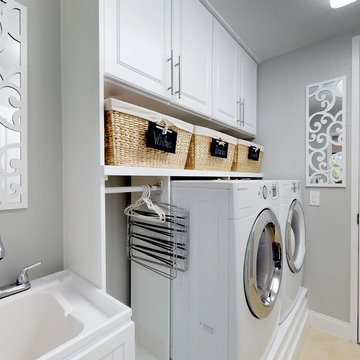
Design ideas for a beach style dedicated laundry room in Other with an utility sink, shaker cabinets, white cabinets, grey walls and a side-by-side washer and dryer.
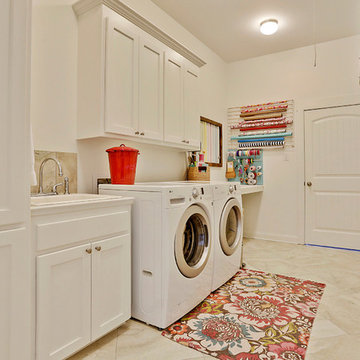
Imoto Photography
Design ideas for a large beach style galley utility room in New Orleans with an utility sink, shaker cabinets, white cabinets, white walls, ceramic floors and a side-by-side washer and dryer.
Design ideas for a large beach style galley utility room in New Orleans with an utility sink, shaker cabinets, white cabinets, white walls, ceramic floors and a side-by-side washer and dryer.
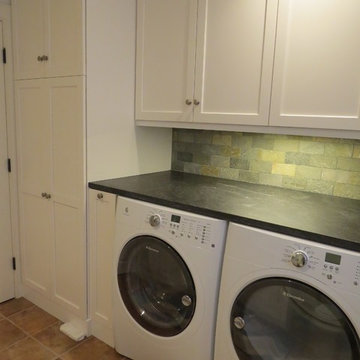
Photos by Robin Amorello, CKD CAPS
Inspiration for a mid-sized beach style single-wall utility room in Portland Maine with an undermount sink, shaker cabinets, white cabinets, granite benchtops, ceramic floors and a side-by-side washer and dryer.
Inspiration for a mid-sized beach style single-wall utility room in Portland Maine with an undermount sink, shaker cabinets, white cabinets, granite benchtops, ceramic floors and a side-by-side washer and dryer.
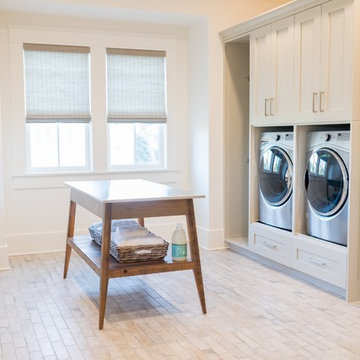
Photographer: Alex Thornton Photography
Inspiration for a beach style galley dedicated laundry room in Charleston with an undermount sink, shaker cabinets, beige cabinets, white walls, a side-by-side washer and dryer, beige floor and beige benchtop.
Inspiration for a beach style galley dedicated laundry room in Charleston with an undermount sink, shaker cabinets, beige cabinets, white walls, a side-by-side washer and dryer, beige floor and beige benchtop.
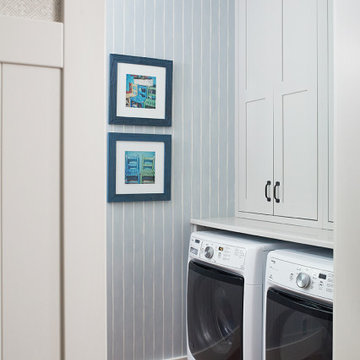
This cozy lake cottage skillfully incorporates a number of features that would normally be restricted to a larger home design. A glance of the exterior reveals a simple story and a half gable running the length of the home, enveloping the majority of the interior spaces. To the rear, a pair of gables with copper roofing flanks a covered dining area that connects to a screened porch. Inside, a linear foyer reveals a generous staircase with cascading landing. Further back, a centrally placed kitchen is connected to all of the other main level entertaining spaces through expansive cased openings. A private study serves as the perfect buffer between the homes master suite and living room. Despite its small footprint, the master suite manages to incorporate several closets, built-ins, and adjacent master bath complete with a soaker tub flanked by separate enclosures for shower and water closet. Upstairs, a generous double vanity bathroom is shared by a bunkroom, exercise space, and private bedroom. The bunkroom is configured to provide sleeping accommodations for up to 4 people. The rear facing exercise has great views of the rear yard through a set of windows that overlook the copper roof of the screened porch below.
Builder: DeVries & Onderlinde Builders
Interior Designer: Vision Interiors by Visbeen
Photographer: Ashley Avila Photography
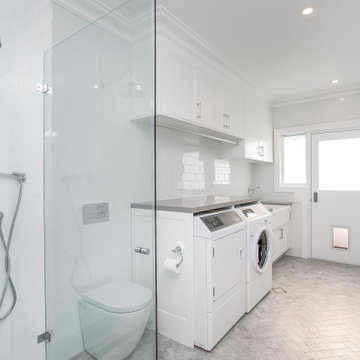
Photo of an expansive beach style utility room in Sydney with a farmhouse sink, shaker cabinets, white cabinets, quartz benchtops, white splashback, ceramic splashback, white walls, ceramic floors, a side-by-side washer and dryer, grey floor and grey benchtop.
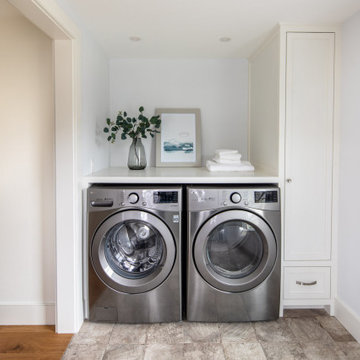
Inspiration for a small beach style single-wall dedicated laundry room in Boston with a side-by-side washer and dryer, blue walls, multi-coloured floor, white benchtop, recessed-panel cabinets, white cabinets, wood benchtops and ceramic floors.
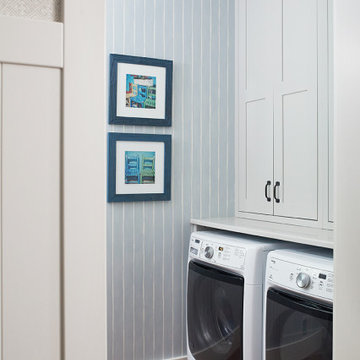
This cozy lake cottage skillfully incorporates a number of features that would normally be restricted to a larger home design. A glance of the exterior reveals a simple story and a half gable running the length of the home, enveloping the majority of the interior spaces. To the rear, a pair of gables with copper roofing flanks a covered dining area and screened porch. Inside, a linear foyer reveals a generous staircase with cascading landing.
Further back, a centrally placed kitchen is connected to all of the other main level entertaining spaces through expansive cased openings. A private study serves as the perfect buffer between the homes master suite and living room. Despite its small footprint, the master suite manages to incorporate several closets, built-ins, and adjacent master bath complete with a soaker tub flanked by separate enclosures for a shower and water closet.
Upstairs, a generous double vanity bathroom is shared by a bunkroom, exercise space, and private bedroom. The bunkroom is configured to provide sleeping accommodations for up to 4 people. The rear-facing exercise has great views of the lake through a set of windows that overlook the copper roof of the screened porch below.
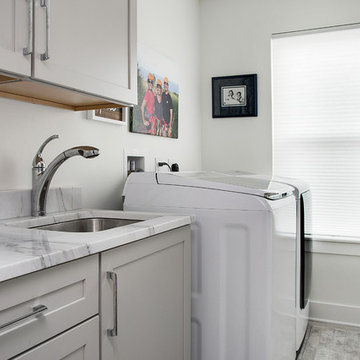
Photo of a mid-sized beach style galley dedicated laundry room in Orlando with an undermount sink, shaker cabinets, grey cabinets, marble benchtops, white walls, a side-by-side washer and dryer, grey floor and grey benchtop.
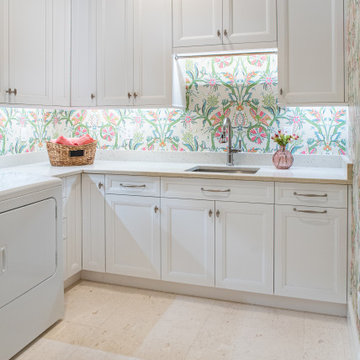
Photo of a large beach style l-shaped dedicated laundry room in Miami with an undermount sink, recessed-panel cabinets, white cabinets, quartz benchtops, pink walls, travertine floors, a side-by-side washer and dryer, beige floor, beige benchtop and wallpaper.

This multi-use room gets a lot of action...off of the garage, this space has laundry, mudroom storage and dog wash all in one!
Photo of a mid-sized beach style single-wall utility room in Minneapolis with an undermount sink, recessed-panel cabinets, beige cabinets, white splashback, ceramic splashback, white walls, medium hardwood floors, a side-by-side washer and dryer and brown floor.
Photo of a mid-sized beach style single-wall utility room in Minneapolis with an undermount sink, recessed-panel cabinets, beige cabinets, white splashback, ceramic splashback, white walls, medium hardwood floors, a side-by-side washer and dryer and brown floor.
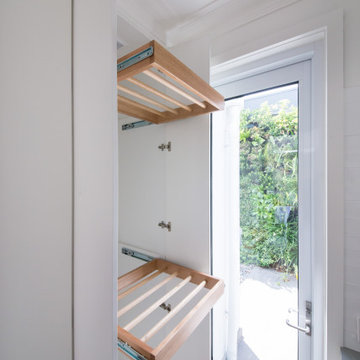
Adrienne Bizzarri Photography
Photo of an expansive beach style single-wall dedicated laundry room in Melbourne with an undermount sink, flat-panel cabinets, white cabinets, quartz benchtops, white walls, medium hardwood floors, a side-by-side washer and dryer and brown floor.
Photo of an expansive beach style single-wall dedicated laundry room in Melbourne with an undermount sink, flat-panel cabinets, white cabinets, quartz benchtops, white walls, medium hardwood floors, a side-by-side washer and dryer and brown floor.
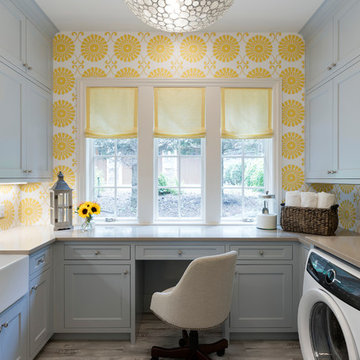
Spacecrafting
Design ideas for a beach style u-shaped dedicated laundry room in Minneapolis with a farmhouse sink, grey cabinets, yellow walls, light hardwood floors, a side-by-side washer and dryer, beige floor and shaker cabinets.
Design ideas for a beach style u-shaped dedicated laundry room in Minneapolis with a farmhouse sink, grey cabinets, yellow walls, light hardwood floors, a side-by-side washer and dryer, beige floor and shaker cabinets.
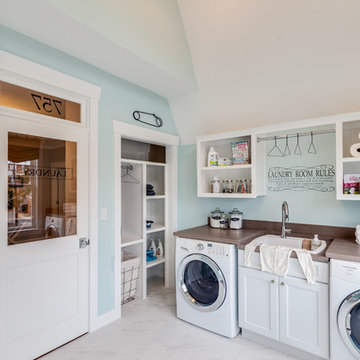
Jonathan Edwards Media
This is an example of a beach style utility room in Other with a drop-in sink, shaker cabinets, white cabinets, wood benchtops, blue walls, a side-by-side washer and dryer and brown benchtop.
This is an example of a beach style utility room in Other with a drop-in sink, shaker cabinets, white cabinets, wood benchtops, blue walls, a side-by-side washer and dryer and brown benchtop.
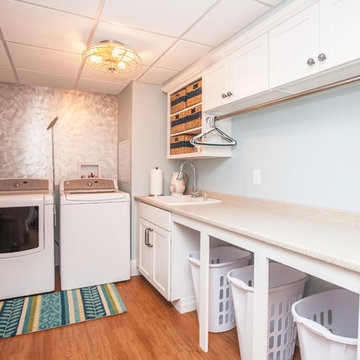
This laundry room design is exactly what every home needs! As a dedicated utility, storage, and laundry room, it includes space to store laundry supplies, pet products, and much more. It also incorporates a utility sink, countertop, and dedicated areas to sort dirty clothes and hang wet clothes to dry. The space also includes a relaxing bench set into the wall of cabinetry.
Photos by Susan Hagstrom
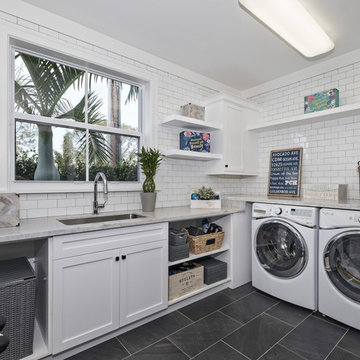
Ron Rosenzweig
Inspiration for a large beach style l-shaped utility room in Miami with an undermount sink, shaker cabinets, white cabinets, marble benchtops, white walls, slate floors, a side-by-side washer and dryer and black floor.
Inspiration for a large beach style l-shaped utility room in Miami with an undermount sink, shaker cabinets, white cabinets, marble benchtops, white walls, slate floors, a side-by-side washer and dryer and black floor.
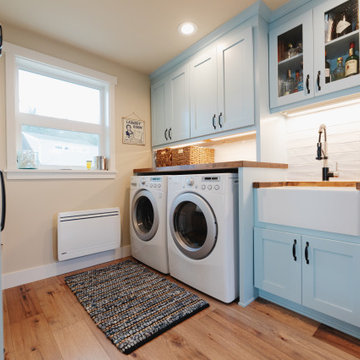
Large beach style galley utility room in Seattle with a farmhouse sink, shaker cabinets, blue cabinets, wood benchtops, white splashback, ceramic splashback, beige walls, medium hardwood floors, a side-by-side washer and dryer, brown floor and brown benchtop.
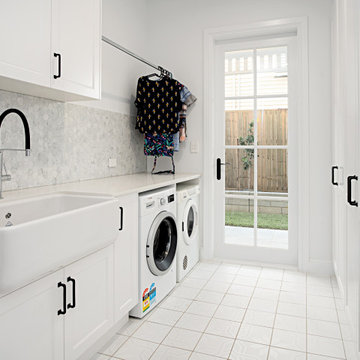
Design ideas for a large beach style galley dedicated laundry room in Brisbane with a farmhouse sink, shaker cabinets, white cabinets, quartz benchtops, white walls, ceramic floors, a side-by-side washer and dryer, white floor and white benchtop.
Beach Style Laundry Room Design Ideas with a Side-by-side Washer and Dryer
12