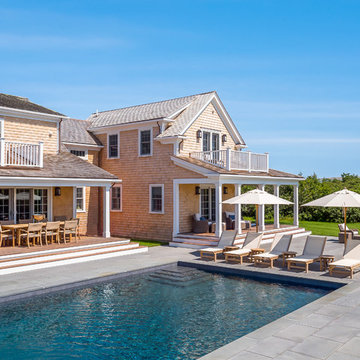Beach Style Pool Design Ideas with Concrete Pavers
Refine by:
Budget
Sort by:Popular Today
1 - 20 of 552 photos
Item 1 of 3
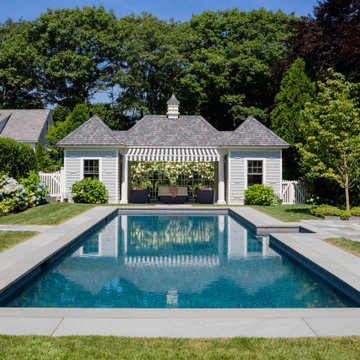
TEAM
Architect: LDa Architecture & Interiors
Interior Design: LDa Architecture & Interiors
Builder: Stefco Builders
Landscape Architect: Hilarie Holdsworth Design
Photographer: Greg Premru
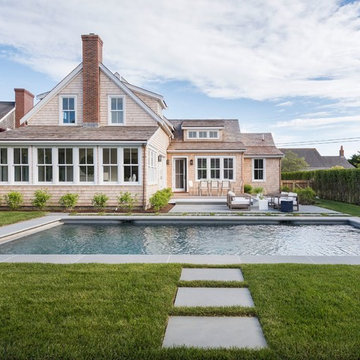
Design ideas for a large beach style backyard rectangular lap pool in Providence with concrete pavers.
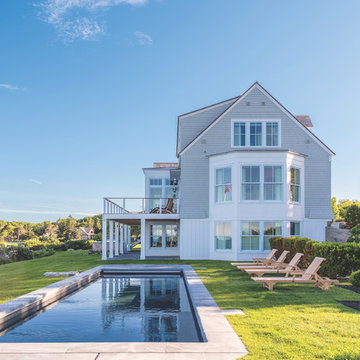
Inspiration for a mid-sized beach style backyard rectangular lap pool in Portland Maine with concrete pavers.
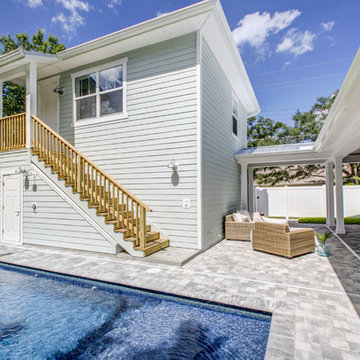
Casual and beachy courtyard, with natural materials and pavers. Ceilings are wood beadboard, stained. Fastpix, LLC
Photo of a small beach style courtyard rectangular lap pool in Tampa with concrete pavers.
Photo of a small beach style courtyard rectangular lap pool in Tampa with concrete pavers.
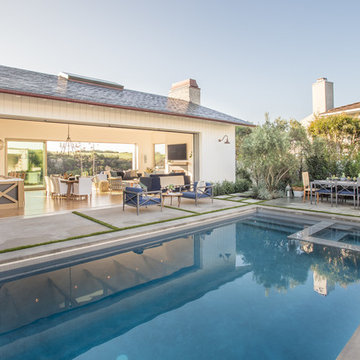
Nicholas Gingold
Photo of a beach style backyard rectangular pool in Orange County with a hot tub and concrete pavers.
Photo of a beach style backyard rectangular pool in Orange County with a hot tub and concrete pavers.
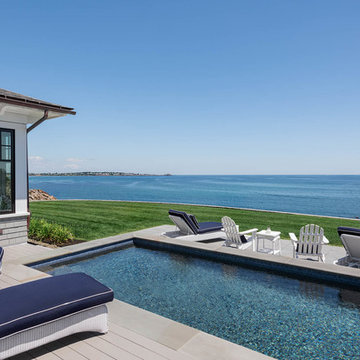
Rob Karosis
This is an example of a small beach style backyard rectangular lap pool in Portland Maine with concrete pavers.
This is an example of a small beach style backyard rectangular lap pool in Portland Maine with concrete pavers.
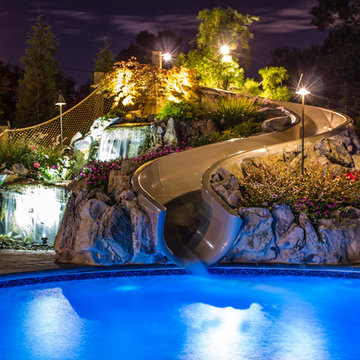
What's is in Your Backyard?
Photo of a large beach style backyard custom-shaped natural pool in New York with a water slide and concrete pavers.
Photo of a large beach style backyard custom-shaped natural pool in New York with a water slide and concrete pavers.
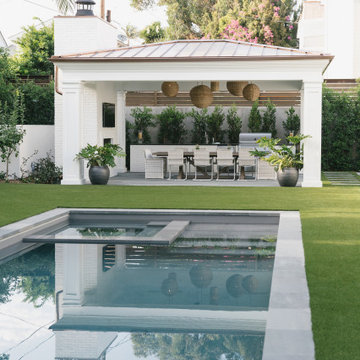
Burdge Architects Palisades Traditional Home
This is an example of a mid-sized beach style backyard rectangular lap pool in Los Angeles with concrete pavers.
This is an example of a mid-sized beach style backyard rectangular lap pool in Los Angeles with concrete pavers.
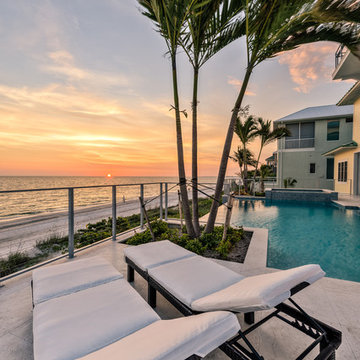
Situated on a double-lot of beach front property, this 5600 SF home is a beautiful example of seaside architectural detailing and luxury. The home is actually more than 15,000 SF when including all of the outdoor spaces and balconies. Spread across its 4 levels are 5 bedrooms, 6.5 baths, his and her office, gym, living, dining, & family rooms. It is all topped off with a large deck with wet bar on the top floor for watching the sunsets. It also includes garage space for 6 vehicles, a beach access garage for water sports equipment, and over 1000 SF of additional storage space. The home is equipped with integrated smart-home technology to control lighting, air conditioning, security systems, entertainment and multimedia, and is backed up by a whole house generator.
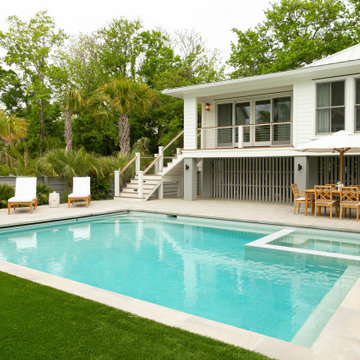
Photo of a beach style backyard rectangular pool in Charleston with concrete pavers.
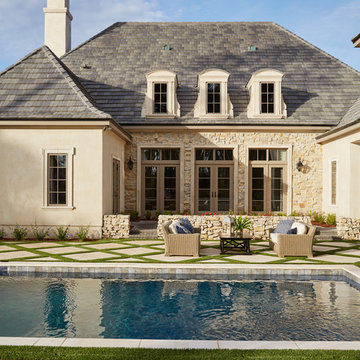
Photo of a large beach style backyard rectangular lap pool in Jacksonville with concrete pavers.
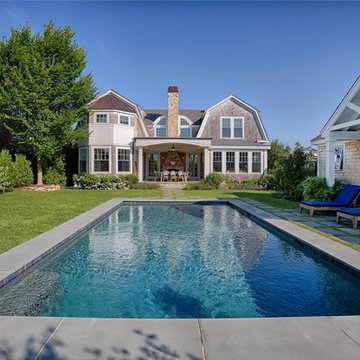
Design ideas for a mid-sized beach style backyard rectangular lap pool in Boston with a pool house and concrete pavers.
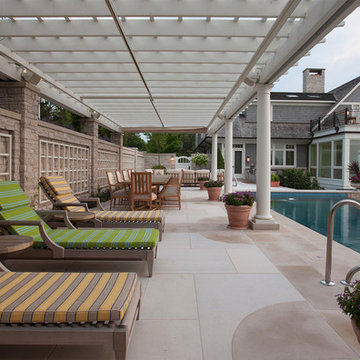
Scott Shigley
Photo of a large beach style pool in Chicago with concrete pavers.
Photo of a large beach style pool in Chicago with concrete pavers.
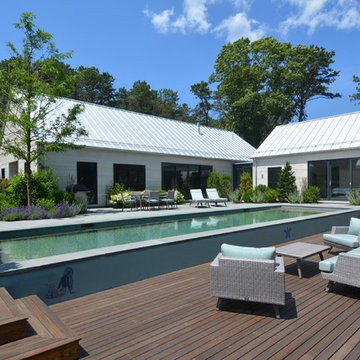
Inspiration for a mid-sized beach style courtyard rectangular lap pool in Boston with a water feature and concrete pavers.
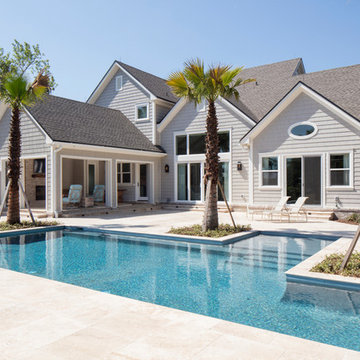
Photo of a mid-sized beach style backyard rectangular lap pool in Jacksonville with concrete pavers.
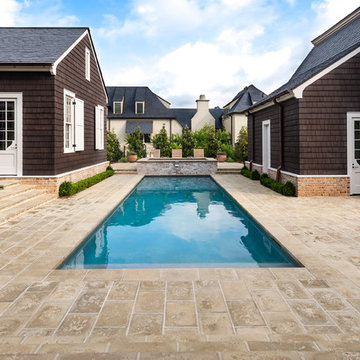
BUFF Pavers
Fran Brennan, Photographer
Design ideas for a mid-sized beach style backyard rectangular lap pool in Houston with concrete pavers and a hot tub.
Design ideas for a mid-sized beach style backyard rectangular lap pool in Houston with concrete pavers and a hot tub.
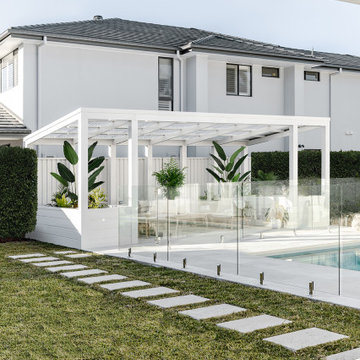
Oak and Orange meticulously planned how they could make the alfresco and pool area low maintenance for the new owners. DECO’s 150x150, 150x50 and 100x50 mm battens were used to create a stunning pergola by the pool. DecoClad Shadowline cladding was also used to create planter boxes around the pergola giving it a secluded oasis vibe.
Builder: Better Built Homes
Designer: Oak & Orange
Product: DecoClad® Shadowline cladding and DecoBatten 150x150, 150x50 & 100x50 mm battens
Colour: DecoCoat Surf Mist
Photographer: The Palm Co.
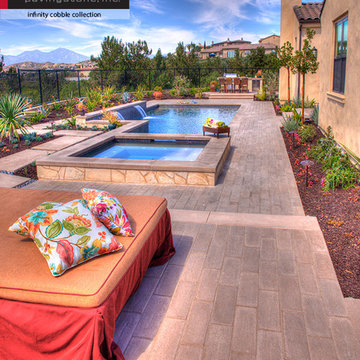
Infinity Plank Timber Top Limestone running the length of this back yard with a fireplace, Jacuzzi, pool, BBQ and outdoor eating, and two patio areas
This is an example of an expansive beach style courtyard rectangular natural pool in Orange County with a hot tub and concrete pavers.
This is an example of an expansive beach style courtyard rectangular natural pool in Orange County with a hot tub and concrete pavers.
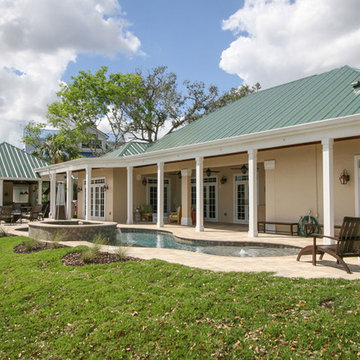
Photo of a large beach style backyard custom-shaped pool in Other with a hot tub and concrete pavers.
Beach Style Pool Design Ideas with Concrete Pavers
1
