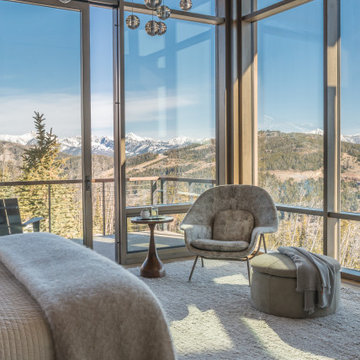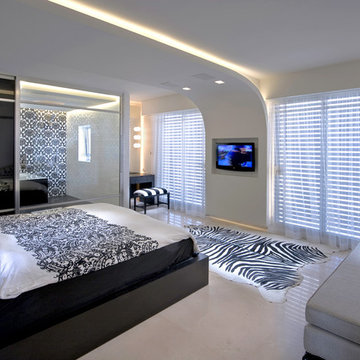Glass Walls Bedroom Design Ideas
Refine by:
Budget
Sort by:Popular Today
1 - 20 of 647 photos
Item 1 of 2
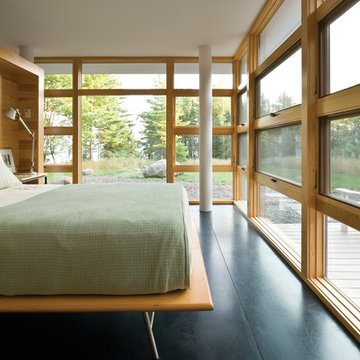
Midcentury master bedroom in San Francisco with painted wood floors and black floor.
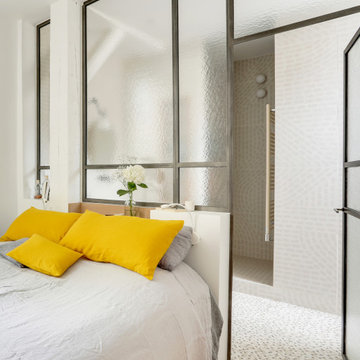
Photo of a contemporary bedroom in Paris with white walls, medium hardwood floors and brown floor.
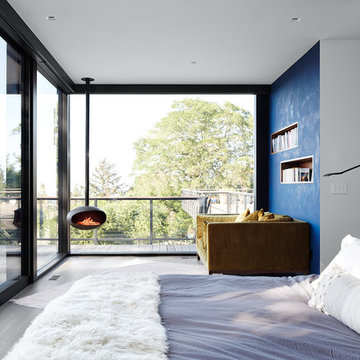
Midcentury bedroom in San Francisco with blue walls, dark hardwood floors and grey floor.
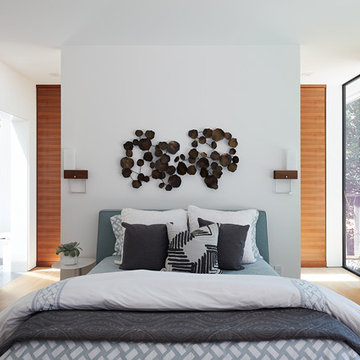
Klopf Architecture and Outer space Landscape Architects designed a new warm, modern, open, indoor-outdoor home in Los Altos, California. Inspired by mid-century modern homes but looking for something completely new and custom, the owners, a couple with two children, bought an older ranch style home with the intention of replacing it.
Created on a grid, the house is designed to be at rest with differentiated spaces for activities; living, playing, cooking, dining and a piano space. The low-sloping gable roof over the great room brings a grand feeling to the space. The clerestory windows at the high sloping roof make the grand space light and airy.
Upon entering the house, an open atrium entry in the middle of the house provides light and nature to the great room. The Heath tile wall at the back of the atrium blocks direct view of the rear yard from the entry door for privacy.
The bedrooms, bathrooms, play room and the sitting room are under flat wing-like roofs that balance on either side of the low sloping gable roof of the main space. Large sliding glass panels and pocketing glass doors foster openness to the front and back yards. In the front there is a fenced-in play space connected to the play room, creating an indoor-outdoor play space that could change in use over the years. The play room can also be closed off from the great room with a large pocketing door. In the rear, everything opens up to a deck overlooking a pool where the family can come together outdoors.
Wood siding travels from exterior to interior, accentuating the indoor-outdoor nature of the house. Where the exterior siding doesn’t come inside, a palette of white oak floors, white walls, walnut cabinetry, and dark window frames ties all the spaces together to create a uniform feeling and flow throughout the house. The custom cabinetry matches the minimal joinery of the rest of the house, a trim-less, minimal appearance. Wood siding was mitered in the corners, including where siding meets the interior drywall. Wall materials were held up off the floor with a minimal reveal. This tight detailing gives a sense of cleanliness to the house.
The garage door of the house is completely flush and of the same material as the garage wall, de-emphasizing the garage door and making the street presentation of the house kinder to the neighborhood.
The house is akin to a custom, modern-day Eichler home in many ways. Inspired by mid-century modern homes with today’s materials, approaches, standards, and technologies. The goals were to create an indoor-outdoor home that was energy-efficient, light and flexible for young children to grow. This 3,000 square foot, 3 bedroom, 2.5 bathroom new house is located in Los Altos in the heart of the Silicon Valley.
Klopf Architecture Project Team: John Klopf, AIA, and Chuang-Ming Liu
Landscape Architect: Outer space Landscape Architects
Structural Engineer: ZFA Structural Engineers
Staging: Da Lusso Design
Photography ©2018 Mariko Reed
Location: Los Altos, CA
Year completed: 2017
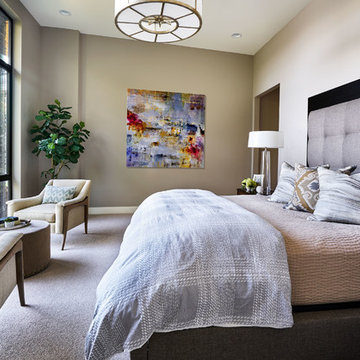
Inspiration for a contemporary master bedroom in Portland with grey walls, carpet, no fireplace and grey floor.
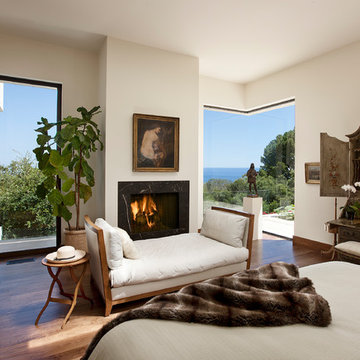
Jim Bartsch
Photo of a large mediterranean master bedroom in Santa Barbara with white walls, a stone fireplace surround, a ribbon fireplace and medium hardwood floors.
Photo of a large mediterranean master bedroom in Santa Barbara with white walls, a stone fireplace surround, a ribbon fireplace and medium hardwood floors.
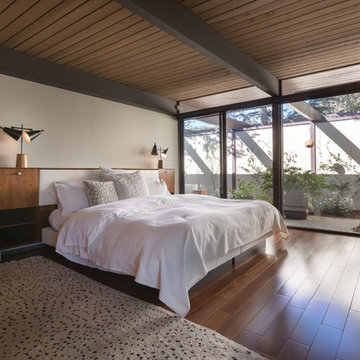
©Teague Hunziker.
Built in 1969. Architects Buff and Hensman
Large midcentury master bedroom in Los Angeles with white walls, medium hardwood floors and brown floor.
Large midcentury master bedroom in Los Angeles with white walls, medium hardwood floors and brown floor.
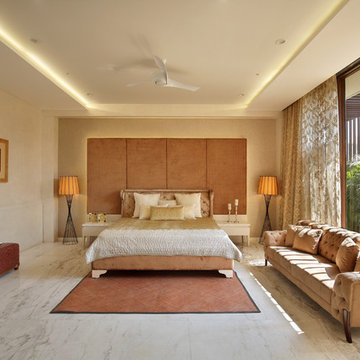
Design ideas for a mediterranean master bedroom in Ahmedabad with beige walls, marble floors and beige floor.
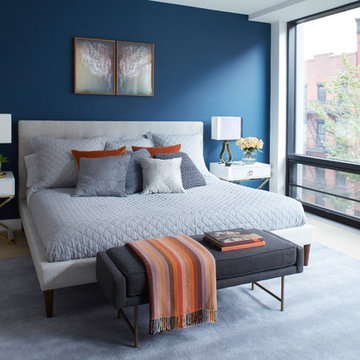
This property was completely gutted and redesigned into a single family townhouse. After completing the construction of the house I staged the furniture, lighting and decor. Staging is a new service that my design studio is now offering.
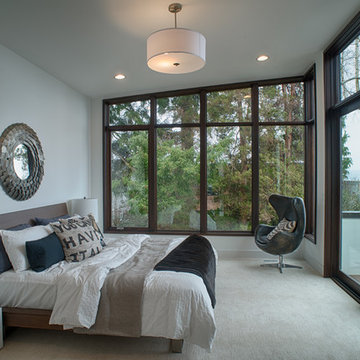
Inspiration for a large contemporary master bedroom in Seattle with white walls, carpet, no fireplace and grey floor.
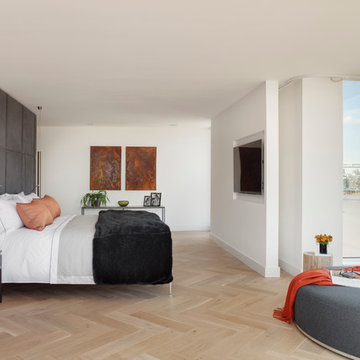
The Master bedroom is in grey and burnt orange scheme. The bed head wall was upholstered in grey faux suede. The bed and side tables were bespoke. The paintings are from Georg Meyer Wiel
.
.
.
Bruce Hemming (photography) : Form Studio (Architecture)
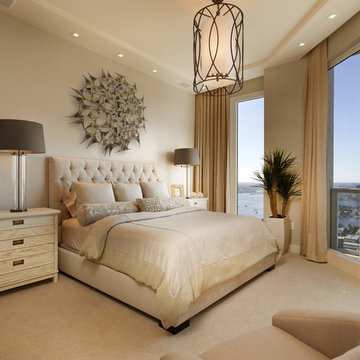
Neutral colors beautifully complemented by dark bronze fixtures and elements of decor. The tufted bed was made by Nathan Anthony. The chandelier by Troy lighting and the lamps by Arteriors Home
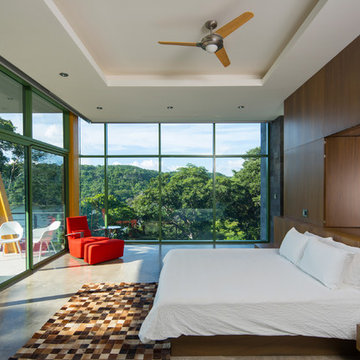
The master bedroom features custom wood paneling back and floor-to-ceiling glass on three sides to bring the exterior views of the jungle and bay inside the room.
Hidden a/c system solutions provide proper cooling with clean look.
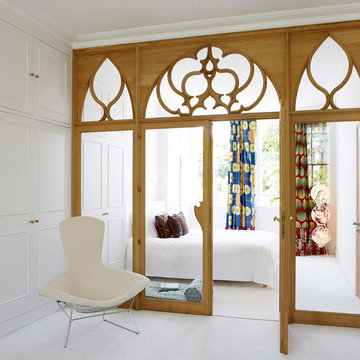
Bespoke wooden doors from Ateliers Perrault goes well with boubou wax printed curtains.
Design ideas for an eclectic bedroom in London with white walls and white floor.
Design ideas for an eclectic bedroom in London with white walls and white floor.
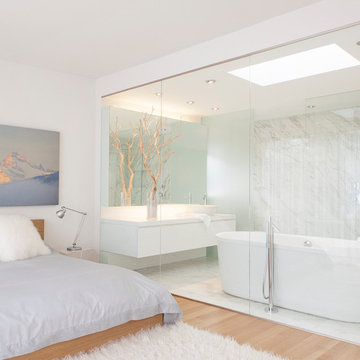
Interior Design by Beach Interiors (Ali Gibson Design).
Inspiration for a contemporary master bedroom in Toronto with white walls, light hardwood floors and beige floor.
Inspiration for a contemporary master bedroom in Toronto with white walls, light hardwood floors and beige floor.
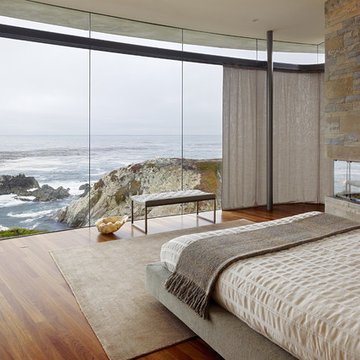
This is an example of a contemporary bedroom in Other with medium hardwood floors, a stone fireplace surround and a corner fireplace.
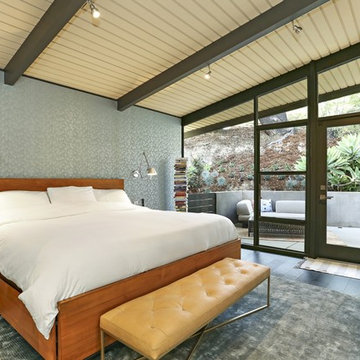
Design ideas for a midcentury bedroom in Los Angeles with blue walls, dark hardwood floors and black floor.
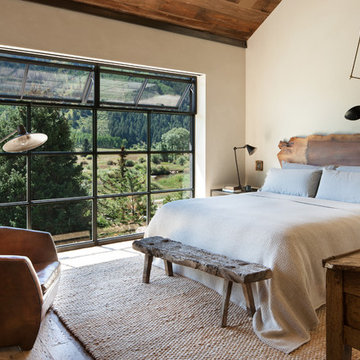
David O. Marlow
Country master bedroom in Other with white walls, medium hardwood floors and no fireplace.
Country master bedroom in Other with white walls, medium hardwood floors and no fireplace.
Glass Walls Bedroom Design Ideas
1
