Bedroom Design Ideas
Refine by:
Budget
Sort by:Popular Today
161 - 180 of 108,812 photos
Item 1 of 3
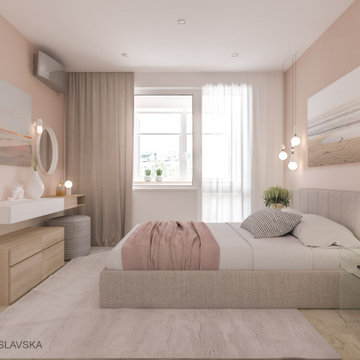
Inspiration for a small contemporary master bedroom in Other with beige walls, laminate floors and beige floor.
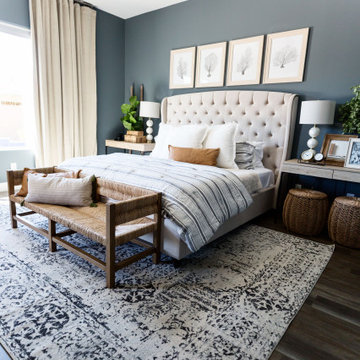
Painted to room a nice dark blue gray to give the room a soft and cozy feel. Added light linens and an area rug to make it pop off that dark color.
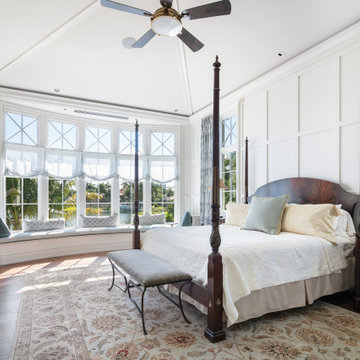
Inspired by the sugar plantation estates on the island of Barbados, “Orchid Beach” radiates a barefoot elegance.
The master wing is entered through double doors into a foyer adorned by a stunning art piece. To the left, a bedroom overlooking the bayou and his and hers oversized master closet. To the right is the master bath and orchid conservatory.
The suite includes paneled master bedroom walls, vaulted ceilings, and walnut floors. The bedroom windows resembles a rounded stern of an old sailboat with a full-length seat overlooking the terraced pool deck and bayou.
The bath features a full-size hydrotherapy tub below a large picture window looking out to a mature plumeria. The exquisite chamfered wall tile flows through the shower, and perfectly complements the runway of stunning marble penny tile insert on the floor.
The master bath opens to reveal the orchid conservatory and meditation space. The orchid conservatory features four walls of lattice with oval portholes, an outdoor shower, lovely seating area to enjoy the beautiful flowers, and a relaxing bronze Cupid fountain.
The challenge was to bring the outdoors in with the Orchid Conservatory while maintaining privacy.
It is a dream oasis with an indulgent, spacious spa-like feel.
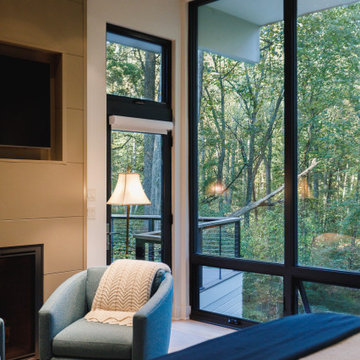
Mid-sized contemporary master bedroom in Baltimore with beige walls, light hardwood floors, a standard fireplace, a stone fireplace surround and beige floor.
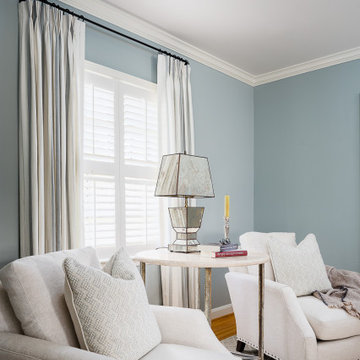
Photo of a mid-sized transitional master bedroom in Louisville with blue walls and medium hardwood floors.
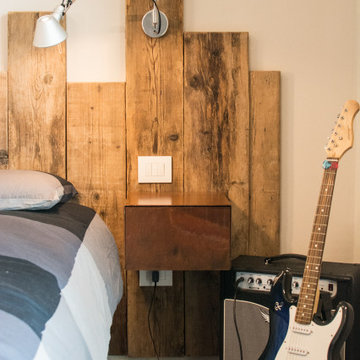
Il pilastro a vista in cemento armato è stato affiancato da una strip led che si erge da pavimento a soffitto.
La testata del letto padronale è stata realizzata con assi di recupero in legno di rovere. I comodini sopsesi sono in corten. Un bellissimo armadio di ampiezza considerevole realizzato su progetto, con quattro ante scorrevoli in lamiera forata di ferro grezzo. Pavimento in resina autolivellante ultratop mapei Pareti, radiatore e battiscopa tinteggiati con Kerakoll Design
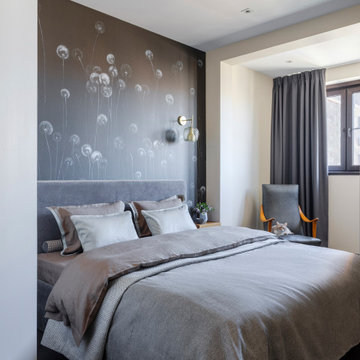
Дизайнер интерьера - Татьяна Архипова, фото - Михаил Лоскутов
This is an example of a small contemporary master bedroom in Moscow with beige walls, laminate floors and black floor.
This is an example of a small contemporary master bedroom in Moscow with beige walls, laminate floors and black floor.
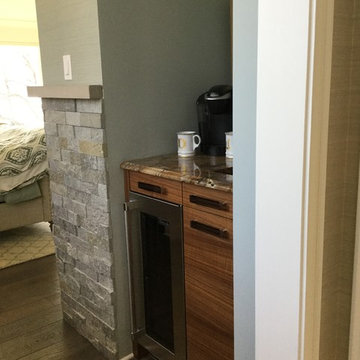
Master suite sanctuary and retreat. Private time from the the rest of the house was the goal here. Soft water spa like finishes add to the soothing experience. Rich warm fabric, flooring and big comfy chairs to take in the lake views, the fireplace and TV while sipping fresh morning coffee or evening wine from from the private beverage bar.
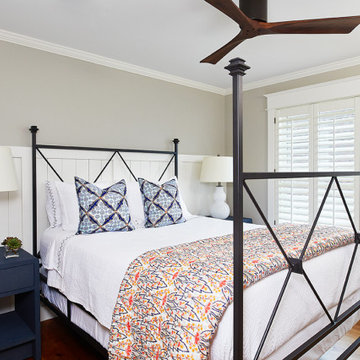
This cozy lake cottage skillfully incorporates a number of features that would normally be restricted to a larger home design. A glance of the exterior reveals a simple story and a half gable running the length of the home, enveloping the majority of the interior spaces. To the rear, a pair of gables with copper roofing flanks a covered dining area that connects to a screened porch. Inside, a linear foyer reveals a generous staircase with cascading landing. Further back, a centrally placed kitchen is connected to all of the other main level entertaining spaces through expansive cased openings. A private study serves as the perfect buffer between the homes master suite and living room. Despite its small footprint, the master suite manages to incorporate several closets, built-ins, and adjacent master bath complete with a soaker tub flanked by separate enclosures for shower and water closet. Upstairs, a generous double vanity bathroom is shared by a bunkroom, exercise space, and private bedroom. The bunkroom is configured to provide sleeping accommodations for up to 4 people. The rear facing exercise has great views of the rear yard through a set of windows that overlook the copper roof of the screened porch below.
Builder: DeVries & Onderlinde Builders
Interior Designer: Vision Interiors by Visbeen
Photographer: Ashley Avila Photography
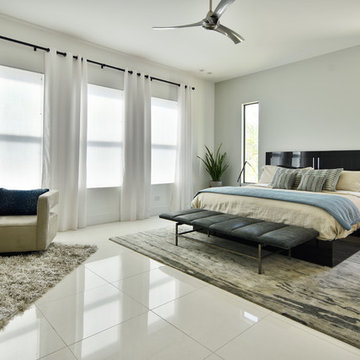
Photo of a large contemporary master bedroom in Phoenix with white walls, porcelain floors, no fireplace and white floor.
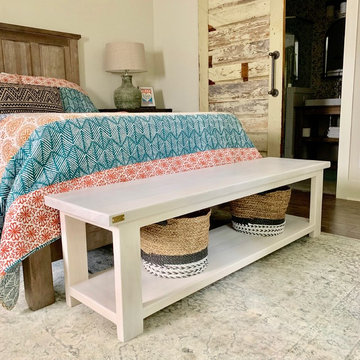
100% Hardwood Bench, Water & Scratch Resistant, Zero VOC Stain, Customizable, Made in Georgia.
Dimensions:
- Overall: 64" wide x 16.5" deep x 18" high
- Shelf: 60" wide x 15" deep
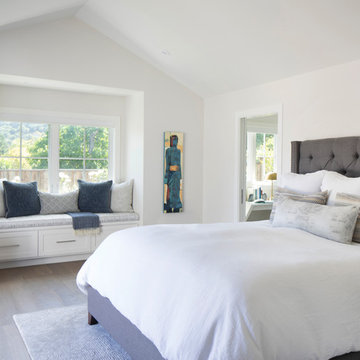
Master Bedroom with vaulted ceiling and window seat
Mid-sized country master bedroom in San Francisco with white walls, medium hardwood floors and brown floor.
Mid-sized country master bedroom in San Francisco with white walls, medium hardwood floors and brown floor.
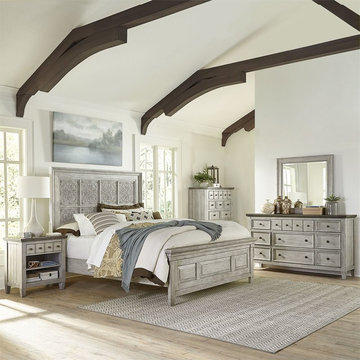
Vintage can refer to "a classic", add in a relaxed style and you create a classic look with a casual feel. Looks that easily work in today's homes. Style uncompromised with comfort abound. Cottage Grove offers cottage styles you love in a heavily distressed finish that will work from the beach to the mountains to an industrial loft.
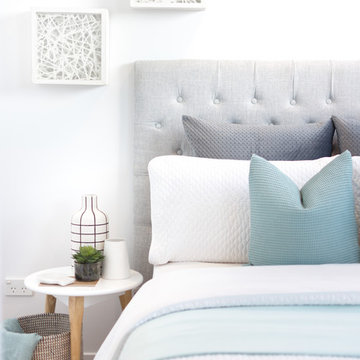
artwork
Mid-sized contemporary guest bedroom in Brisbane with white walls, carpet and beige floor.
Mid-sized contemporary guest bedroom in Brisbane with white walls, carpet and beige floor.
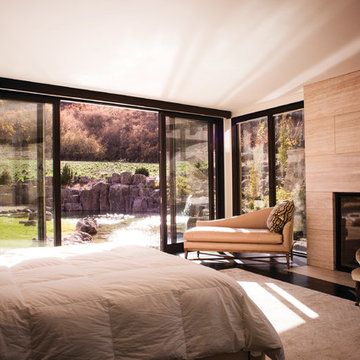
Combine product ingenuity with pure modern aesthetics and the result is truly stunning. The Marvin Modern line is made to be built big and perform at scale, complemented by the power of critical design details.
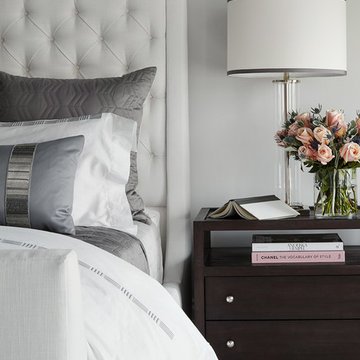
Photography: Dustin Halleck,
Home Builder: Middlefork Development, LLC,
Architect: Burns + Beyerl Architects
Photo of a large transitional master bedroom in Chicago with grey walls, dark hardwood floors, no fireplace and brown floor.
Photo of a large transitional master bedroom in Chicago with grey walls, dark hardwood floors, no fireplace and brown floor.
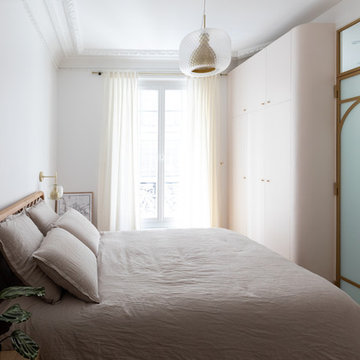
Design Charlotte Féquet
Photos Laura Jacques
Photo of a small contemporary master bedroom in Paris with white walls, dark hardwood floors, no fireplace and brown floor.
Photo of a small contemporary master bedroom in Paris with white walls, dark hardwood floors, no fireplace and brown floor.
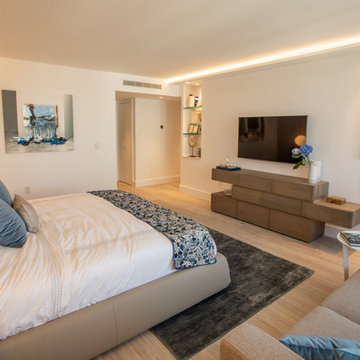
Photo of a mid-sized modern master bedroom in Miami with white walls, porcelain floors and grey floor.
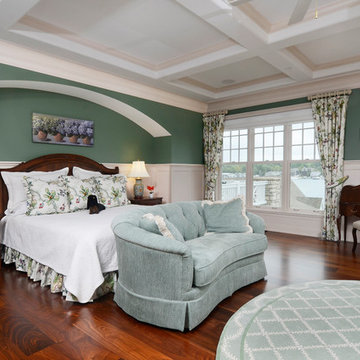
Camp Wobegon is a nostalgic waterfront retreat for a multi-generational family. The home's name pays homage to a radio show the homeowner listened to when he was a child in Minnesota. Throughout the home, there are nods to the sentimental past paired with modern features of today.
The five-story home sits on Round Lake in Charlevoix with a beautiful view of the yacht basin and historic downtown area. Each story of the home is devoted to a theme, such as family, grandkids, and wellness. The different stories boast standout features from an in-home fitness center complete with his and her locker rooms to a movie theater and a grandkids' getaway with murphy beds. The kids' library highlights an upper dome with a hand-painted welcome to the home's visitors.
Throughout Camp Wobegon, the custom finishes are apparent. The entire home features radius drywall, eliminating any harsh corners. Masons carefully crafted two fireplaces for an authentic touch. In the great room, there are hand constructed dark walnut beams that intrigue and awe anyone who enters the space. Birchwood artisans and select Allenboss carpenters built and assembled the grand beams in the home.
Perhaps the most unique room in the home is the exceptional dark walnut study. It exudes craftsmanship through the intricate woodwork. The floor, cabinetry, and ceiling were crafted with care by Birchwood carpenters. When you enter the study, you can smell the rich walnut. The room is a nod to the homeowner's father, who was a carpenter himself.
The custom details don't stop on the interior. As you walk through 26-foot NanoLock doors, you're greeted by an endless pool and a showstopping view of Round Lake. Moving to the front of the home, it's easy to admire the two copper domes that sit atop the roof. Yellow cedar siding and painted cedar railing complement the eye-catching domes.
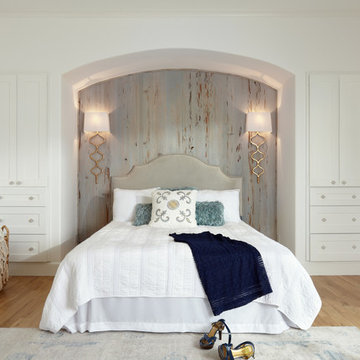
Baron Construction & Remodeling Co.
Kitchen Remodel & Design
Complete Home Remodel & Design
Master Bedroom Remodel
Dining Room Remodel
This is an example of a mid-sized beach style master bedroom in San Francisco with white walls, medium hardwood floors and brown floor.
This is an example of a mid-sized beach style master bedroom in San Francisco with white walls, medium hardwood floors and brown floor.
Bedroom Design Ideas
9