Bedroom Design Ideas
Refine by:
Budget
Sort by:Popular Today
81 - 100 of 797 photos
Item 1 of 3
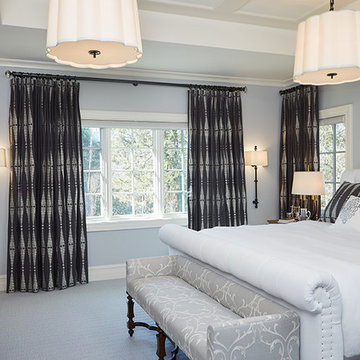
Builder: J. Peterson Homes
Interior Designer: Francesca Owens
Photographers: Ashley Avila Photography, Bill Hebert, & FulView
Capped by a picturesque double chimney and distinguished by its distinctive roof lines and patterned brick, stone and siding, Rookwood draws inspiration from Tudor and Shingle styles, two of the world’s most enduring architectural forms. Popular from about 1890 through 1940, Tudor is characterized by steeply pitched roofs, massive chimneys, tall narrow casement windows and decorative half-timbering. Shingle’s hallmarks include shingled walls, an asymmetrical façade, intersecting cross gables and extensive porches. A masterpiece of wood and stone, there is nothing ordinary about Rookwood, which combines the best of both worlds.
Once inside the foyer, the 3,500-square foot main level opens with a 27-foot central living room with natural fireplace. Nearby is a large kitchen featuring an extended island, hearth room and butler’s pantry with an adjacent formal dining space near the front of the house. Also featured is a sun room and spacious study, both perfect for relaxing, as well as two nearby garages that add up to almost 1,500 square foot of space. A large master suite with bath and walk-in closet which dominates the 2,700-square foot second level which also includes three additional family bedrooms, a convenient laundry and a flexible 580-square-foot bonus space. Downstairs, the lower level boasts approximately 1,000 more square feet of finished space, including a recreation room, guest suite and additional storage.
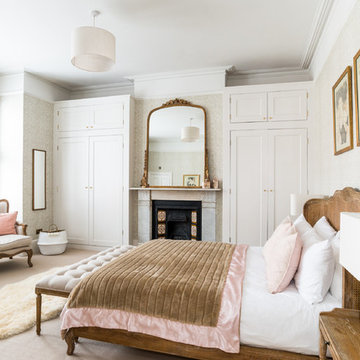
Large transitional master bedroom in London with beige walls, carpet, a standard fireplace, a stone fireplace surround and beige floor.
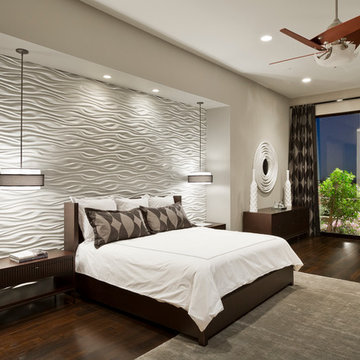
Contemporary bedroom in Desert Mountain, Scottsdale AZ.Accent wall in 3d wave panels by Interlam. Sectional by Lazar, Drapery fabric by Harlequin, Rug by Kravet, Bedding by Restoration Hardware, Bed, Nightstands, and Dresser by Bolier. Jason Roehner Photography
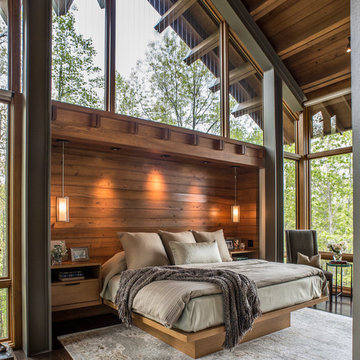
David Dietrich
Photo of a large contemporary master bedroom in Charlotte with dark hardwood floors, brown walls and brown floor.
Photo of a large contemporary master bedroom in Charlotte with dark hardwood floors, brown walls and brown floor.
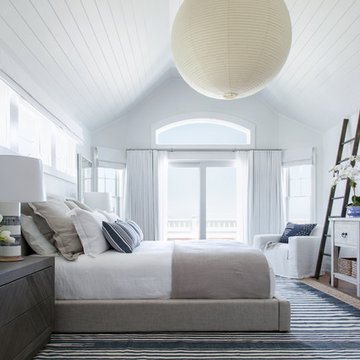
Interior Design, Custom Furniture Design, & Art Curation by Chango & Co.
Photography by Raquel Langworthy
Shop the Beach Haven Waterfront accessories at the Chango Shop!
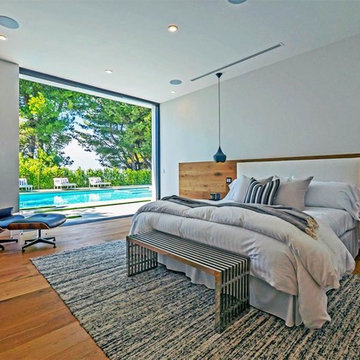
Inspiration for a mid-sized contemporary master bedroom in Los Angeles with white walls, medium hardwood floors, no fireplace and brown floor.
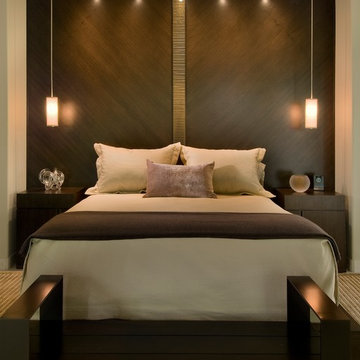
Mark Boisclair
This is an example of a large contemporary master bedroom in Phoenix with white walls, no fireplace and carpet.
This is an example of a large contemporary master bedroom in Phoenix with white walls, no fireplace and carpet.
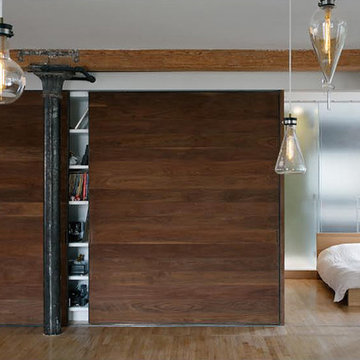
Design ideas for a mid-sized industrial guest bedroom in New York with brown walls, medium hardwood floors and no fireplace.
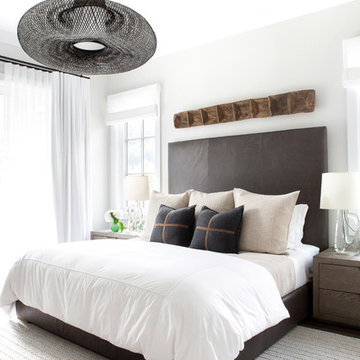
Architectural advisement, Interior Design, Custom Furniture Design & Art Curation by Chango & Co
Photography by Sarah Elliott
See the feature in Rue Magazine
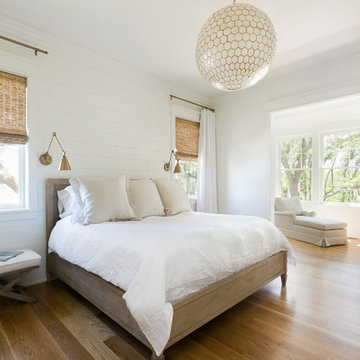
This is an example of a large country master bedroom in Charleston with white walls, medium hardwood floors, no fireplace and brown floor.
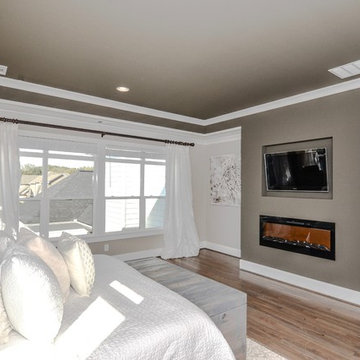
Large transitional master bedroom in Atlanta with grey walls, light hardwood floors, no fireplace and a plaster fireplace surround.
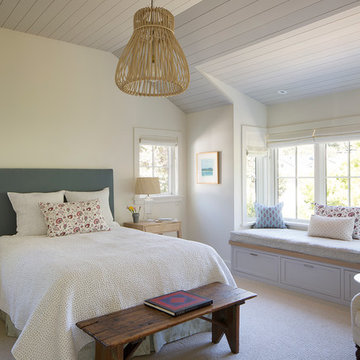
Paul Dyer
Large country master bedroom in San Francisco with white walls, carpet and no fireplace.
Large country master bedroom in San Francisco with white walls, carpet and no fireplace.
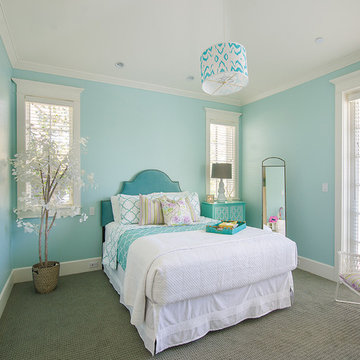
This sunny guest bedroom got the spa treatment with turquoise walls and arctic white trim. We partnered with Jennifer Allison Design on this project. Her design firm contacted us to paint the entire house - inside and out. Images are used with permission. You can contact her at (310) 488-0331 for more information.
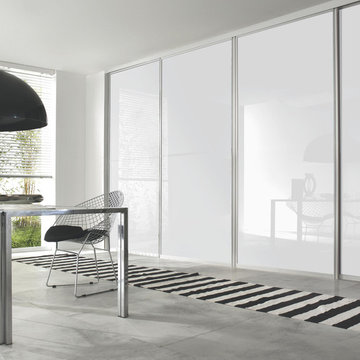
After a long, busy day, we all need somewhere to unwind. With styles for all the family, from toddlers to teens to grown ups, our bedroom collection extends from bedside chests to fitted wardrobes, all available in a choice of finishes. Our designs are stylish, versatile and practical, allowing you to piece together your perfect bedroom. Plus you can be creative by combining décor doors, mirrored doors, shelves and drawers to create your own design.
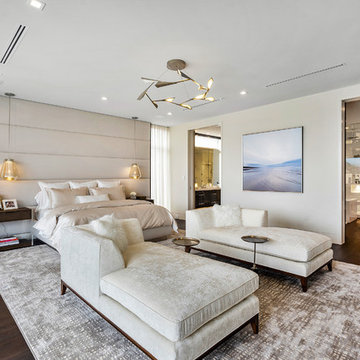
Fully integrated Signature Estate featuring Creston controls and Crestron panelized lighting, and Crestron motorized shades and draperies, whole-house audio and video, HVAC, voice and video communication atboth both the front door and gate. Modern, warm, and clean-line design, with total custom details and finishes. The front includes a serene and impressive atrium foyer with two-story floor to ceiling glass walls and multi-level fire/water fountains on either side of the grand bronze aluminum pivot entry door. Elegant extra-large 47'' imported white porcelain tile runs seamlessly to the rear exterior pool deck, and a dark stained oak wood is found on the stairway treads and second floor. The great room has an incredible Neolith onyx wall and see-through linear gas fireplace and is appointed perfectly for views of the zero edge pool and waterway. The center spine stainless steel staircase has a smoked glass railing and wood handrail.
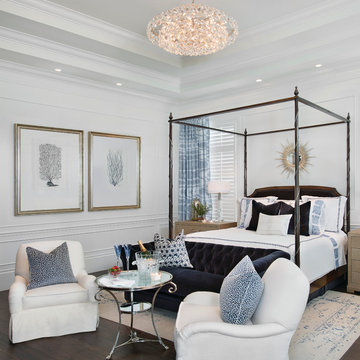
This home was featured in the January 2016 edition of HOME & DESIGN Magazine. To see the rest of the home tour as well as other luxury homes featured, visit http://www.homeanddesign.net/traditional-jewel-sensational-home-design/
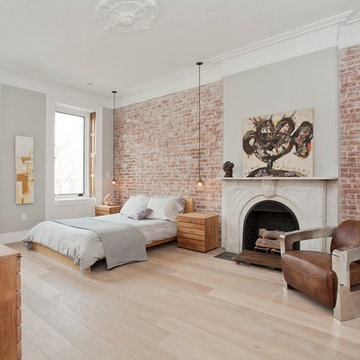
Jennifer Brown
Inspiration for a large scandinavian master bedroom in New York with grey walls, light hardwood floors, a standard fireplace and a stone fireplace surround.
Inspiration for a large scandinavian master bedroom in New York with grey walls, light hardwood floors, a standard fireplace and a stone fireplace surround.
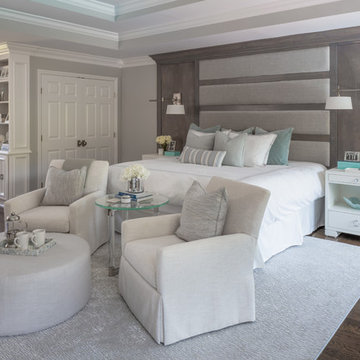
Interior Design | Jeanne Campana Design
Contractor | Artistic Contracting
Photography | Kyle J. Caldwell
Expansive transitional master bedroom in New York with grey walls, medium hardwood floors, a standard fireplace, a tile fireplace surround and brown floor.
Expansive transitional master bedroom in New York with grey walls, medium hardwood floors, a standard fireplace, a tile fireplace surround and brown floor.
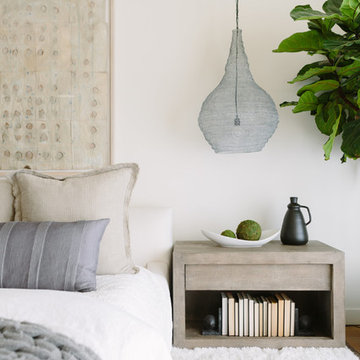
Aimee Mazzenga Photography
Design: Mitzi Maynard and Clare Kennedy
This is an example of a beach style master bedroom in Nashville with white walls and light hardwood floors.
This is an example of a beach style master bedroom in Nashville with white walls and light hardwood floors.
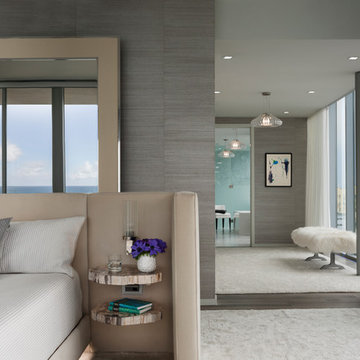
Photo by Durston Saylor
Large contemporary master bedroom in Miami with grey walls and light hardwood floors.
Large contemporary master bedroom in Miami with grey walls and light hardwood floors.
Bedroom Design Ideas
5