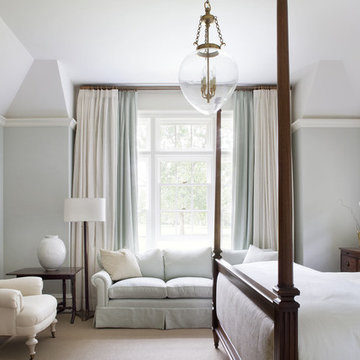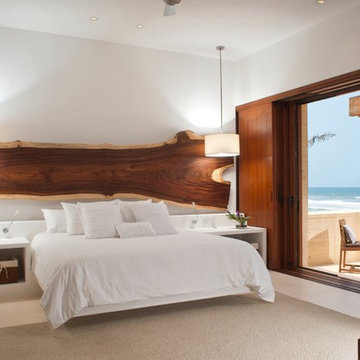Bedroom Design Ideas
Refine by:
Budget
Sort by:Popular Today
1 - 20 of 796 photos
Item 1 of 3
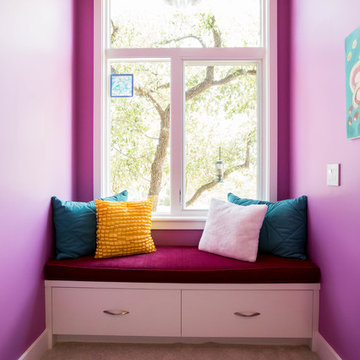
Net Zero House girl's bedroom. Architect: Barley|Pfeiffer.
Inspiration for a large modern guest bedroom in Austin with pink walls, carpet, no fireplace and beige floor.
Inspiration for a large modern guest bedroom in Austin with pink walls, carpet, no fireplace and beige floor.
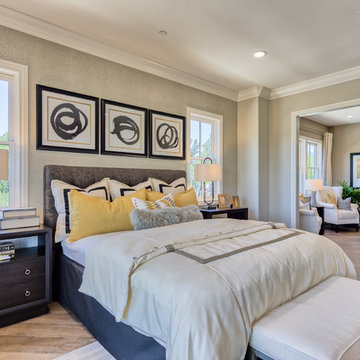
Harvest Court offers 26 high-end single family homes with up to 4 bedrooms, up to approximately 3,409 square feet, and each on a minimum homesite of approximately 7,141 square feet. Features include:
• Separate Master Retreat Provide Additional Living Space
*Harvest Court sold out in July 2018*
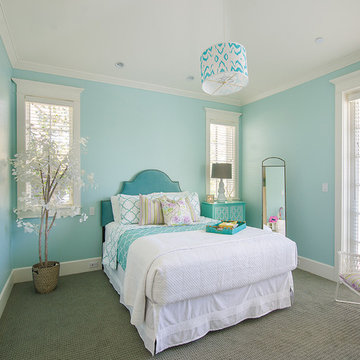
This sunny guest bedroom got the spa treatment with turquoise walls and arctic white trim. We partnered with Jennifer Allison Design on this project. Her design firm contacted us to paint the entire house - inside and out. Images are used with permission. You can contact her at (310) 488-0331 for more information.
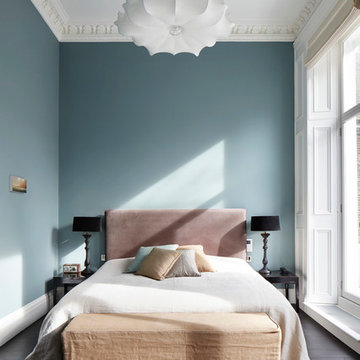
Jack Hobhouse Photography
Design ideas for a large transitional master bedroom in London with blue walls.
Design ideas for a large transitional master bedroom in London with blue walls.
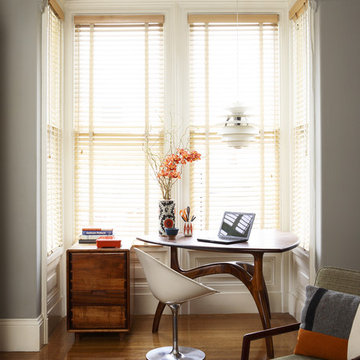
Photos Courtesy of Sharon Risedorph & Michelle Wilson (Sunset Books)
Midcentury bedroom in San Francisco with grey walls and medium hardwood floors.
Midcentury bedroom in San Francisco with grey walls and medium hardwood floors.
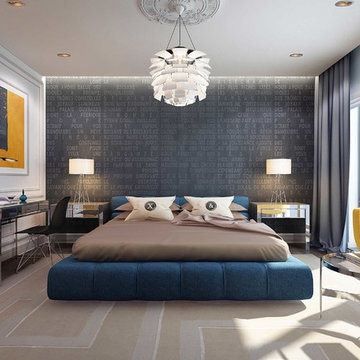
The best interior designers & architects in NYC!
Residential interior design, Common area design, Hospitality design, Exterior design, Commercial design - any interior or architectural design basically from a unique design team :)
Our goal is to provide clients in Manhattan, New York, New Jersey & beyond with outstanding architectural & interior design services and installation management through a unique approach and unparalleled work quality.
Our mission is to create Dream Homes that change people's lives!
Working with us is a simple two step process - Design & Installation. The core is that all our design ideas (interior design of an apartment, restaurant, hotel design or architectural design of a building) are presented through exceptionally realistic images, delivering the exact look of your future interior/exterior, before you commit to investing. The Installation then abides to the paradigm of 'What I See Is What I Get', replicating the approved design. All together it gives you full control and eliminates the risk of having an unsatisfactory end product - no other interior designer or architect can offer.
Our team's passion, talent & professionalism brings you the best possible result, while our client-oriented philosophy & determination to make the process easy & convenient, saves you great deal of time and concern.
In short, this is Design as it Should be...
Other services: Lobby design, Store & storefront design, Hotel design, Restaurant design, House design
www.vanguard-development.com
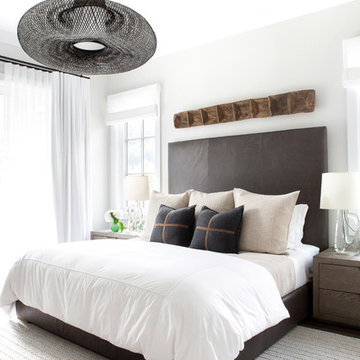
Architectural advisement, Interior Design, Custom Furniture Design & Art Curation by Chango & Co
Photography by Sarah Elliott
See the feature in Rue Magazine
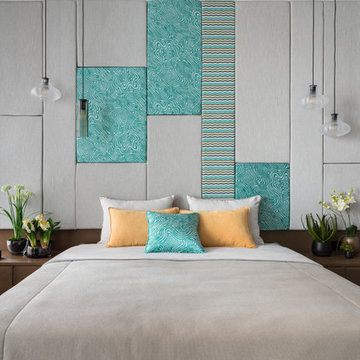
Мария Иринархова
Inspiration for a large contemporary master bedroom in Moscow with white walls, medium hardwood floors and grey floor.
Inspiration for a large contemporary master bedroom in Moscow with white walls, medium hardwood floors and grey floor.
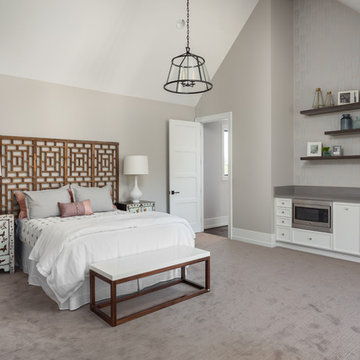
Justin Krug Photography
Design ideas for an expansive transitional guest bedroom in Portland with grey walls and carpet.
Design ideas for an expansive transitional guest bedroom in Portland with grey walls and carpet.
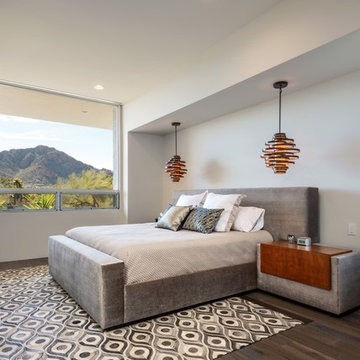
The unique opportunity and challenge for the Joshua Tree project was to enable the architecture to prioritize views. Set in the valley between Mummy and Camelback mountains, two iconic landforms located in Paradise Valley, Arizona, this lot “has it all” regarding views. The challenge was answered with what we refer to as the desert pavilion.
This highly penetrated piece of architecture carefully maintains a one-room deep composition. This allows each space to leverage the majestic mountain views. The material palette is executed in a panelized massing composition. The home, spawned from mid-century modern DNA, opens seamlessly to exterior living spaces providing for the ultimate in indoor/outdoor living.
Project Details:
Architecture: Drewett Works, Scottsdale, AZ // C.P. Drewett, AIA, NCARB // www.drewettworks.com
Builder: Bedbrock Developers, Paradise Valley, AZ // http://www.bedbrock.com
Interior Designer: Est Est, Scottsdale, AZ // http://www.estestinc.com
Photographer: Michael Duerinckx, Phoenix, AZ // www.inckx.com
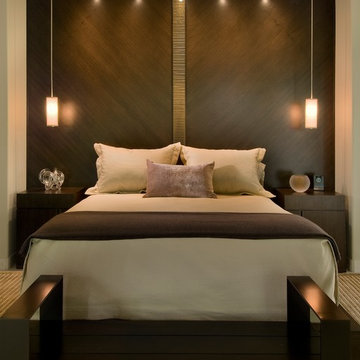
Mark Boisclair
This is an example of a large contemporary master bedroom in Phoenix with white walls, no fireplace and carpet.
This is an example of a large contemporary master bedroom in Phoenix with white walls, no fireplace and carpet.
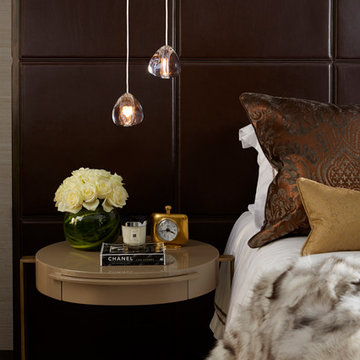
Inspiration for a small contemporary master bedroom in London with beige walls, carpet and beige floor.
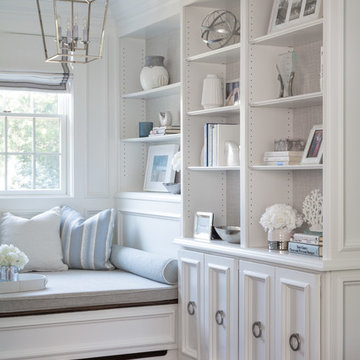
Interior Design | Jeanne Campana Design
Contractor | Artistic Contracting
Photography | Kyle J. Caldwell
This is an example of an expansive transitional master bedroom in New York with grey walls, medium hardwood floors, a standard fireplace, a tile fireplace surround and brown floor.
This is an example of an expansive transitional master bedroom in New York with grey walls, medium hardwood floors, a standard fireplace, a tile fireplace surround and brown floor.
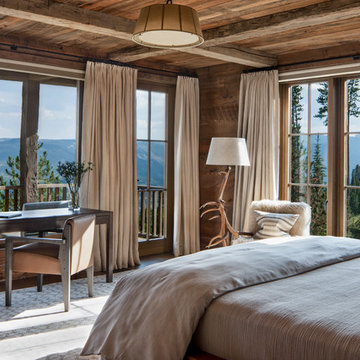
This is an example of an expansive country guest bedroom in Other with brown walls, medium hardwood floors and brown floor.
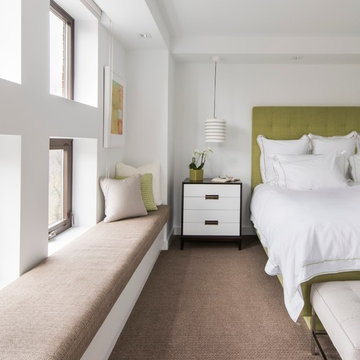
Nat Rea Photography A modern and bright remodel in the heart of Downtown Boston. This dated 1980s condo unit was completely gutted, taking care to retain the original layout and framing as much as possible, but completely revamping the style. Designed in partnership with FD Hodge Interiors.
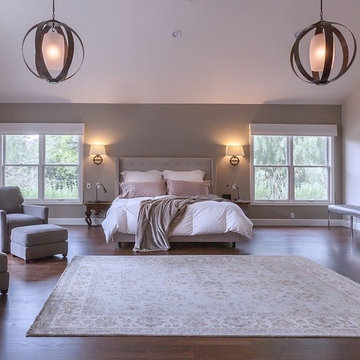
This lovely Thousand Oaks home was completely remodeled throughout. Spaces included were the kitchen, four bathrooms, office, entertainment room and master suite. Oak wood floors were given new life with a custom walnut stain.
Distinctive Decor 2016. All Rights Reserved.
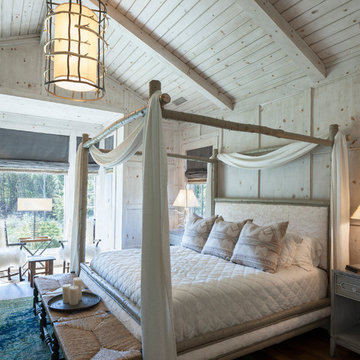
Bedroom
Photo of an expansive country master bedroom in Grand Rapids.
Photo of an expansive country master bedroom in Grand Rapids.
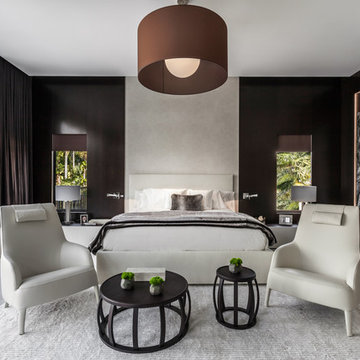
Emilio Collavino
Design ideas for an expansive contemporary master bedroom in Miami with brown walls, ceramic floors, no fireplace and grey floor.
Design ideas for an expansive contemporary master bedroom in Miami with brown walls, ceramic floors, no fireplace and grey floor.
Bedroom Design Ideas
1
