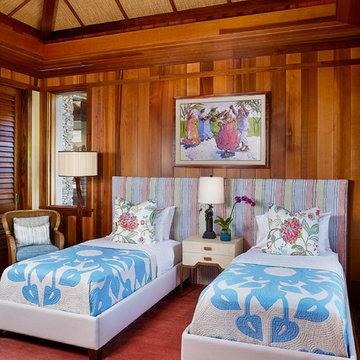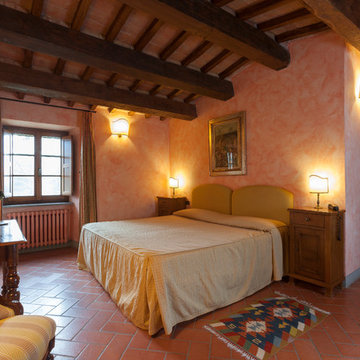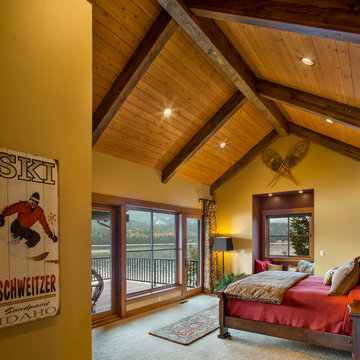Bedroom Design Ideas
Refine by:
Budget
Sort by:Popular Today
141 - 160 of 2,850 photos
Item 1 of 3
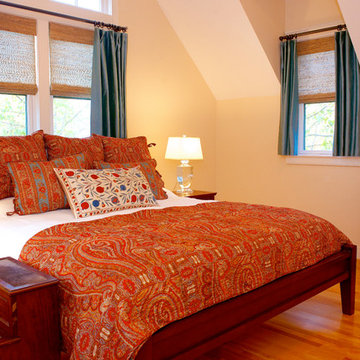
Cydney Ambrose
Photo of a mid-sized transitional master bedroom in Boston with beige walls, light hardwood floors, no fireplace and beige floor.
Photo of a mid-sized transitional master bedroom in Boston with beige walls, light hardwood floors, no fireplace and beige floor.
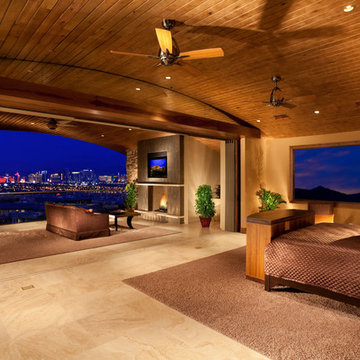
501 Studios
Design ideas for a large contemporary master bedroom in Las Vegas with beige walls, ceramic floors, a standard fireplace and a stone fireplace surround.
Design ideas for a large contemporary master bedroom in Las Vegas with beige walls, ceramic floors, a standard fireplace and a stone fireplace surround.
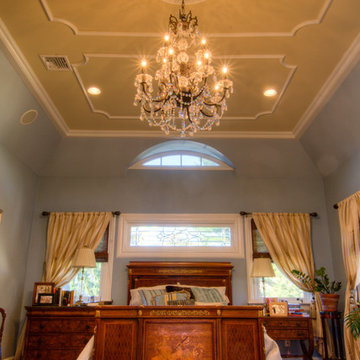
Mid-sized traditional master bedroom in New York with blue walls, light hardwood floors, no fireplace and blue floor.
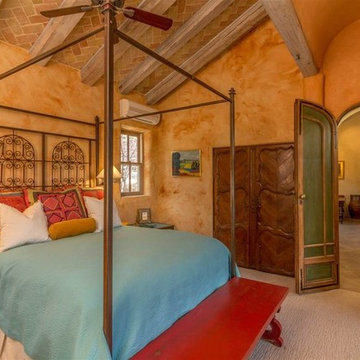
Mid-sized guest bedroom in Denver with beige walls, carpet, no fireplace and beige floor.
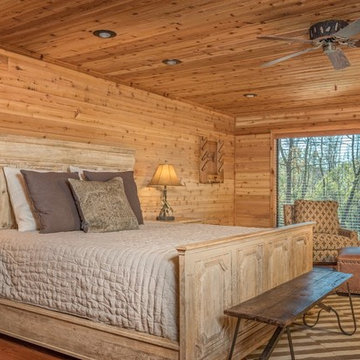
Marc Gibson Photography
This is an example of a mid-sized master bedroom in Houston with light hardwood floors.
This is an example of a mid-sized master bedroom in Houston with light hardwood floors.
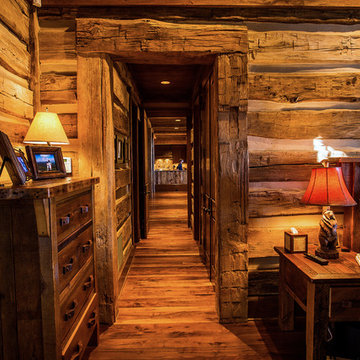
A stunning mountain retreat, this custom legacy home was designed by MossCreek to feature antique, reclaimed, and historic materials while also providing the family a lodge and gathering place for years to come. Natural stone, antique timbers, bark siding, rusty metal roofing, twig stair rails, antique hardwood floors, and custom metal work are all design elements that work together to create an elegant, yet rustic mountain luxury home.
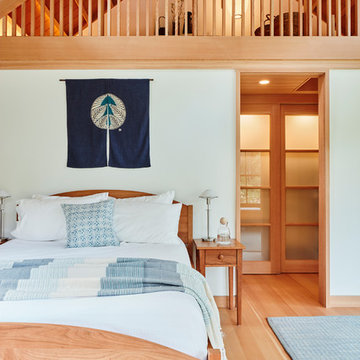
This home, set at the end of a long, private driveway, is far more than meets the eye. Built in three sections and connected by two breezeways, the home’s setting takes full advantage of the clean ocean air. Set back from the water on an open plot, its lush lawn is bordered by fieldstone walls that lead to an ocean cove.
The hideaway calms the mind and spirit, not only by its privacy from the noise of daily life, but through well-chosen elements, clean lines, and a bright, cheerful feel throughout. The interior is show-stopping, covered almost entirely in clear, vertical-grain fir—most of which was source from the same place. From the flooring to the walls, columns, staircases and ceiling beams, this special, tight-grain wood brightens every room in the home.
At just over 3,000 feet of living area, storage and smart use of space was a huge consideration in the creation of this home. For example, the mudroom and living room were both built with expansive window seating with storage beneath. Built-in drawers and cabinets can also be found throughout, yet never interfere with the distinctly uncluttered feel of the rooms.
The homeowners wanted the home to fit in as naturally as possible with the Cape Cod landscape, and also desired a feeling of virtual seamlessness between the indoors and out, resulting in an abundance of windows and doors throughout.
This home has high performance windows, which are rated to withstand hurricane-force winds and impact rated against wind-borne debris. The 24-foot skylight, which was installed by crane, consists of six independently mechanized shades operating in unison.
The open kitchen blends in with the home’s great room, and includes a Sub Zero refrigerator and a Wolf stove. Eco-friendly features in the home include low-flow faucets, dual-flush toilets in the bathrooms, and an energy recovery ventilation system, which conditions and improves indoor air quality.
Other natural materials incorporated for the home included a variety of stone, including bluestone and boulders. Hand-made ceramic tiles were used for the bathroom showers, and the kitchen counters are covered in granite – eye-catching and long-lasting.
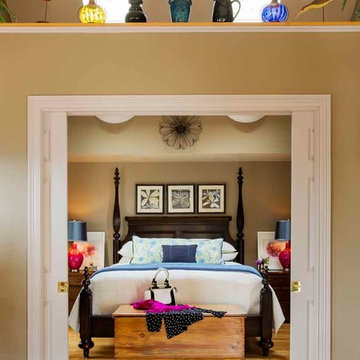
Eric Roth
Traditional bedroom in Providence with beige walls and light hardwood floors.
Traditional bedroom in Providence with beige walls and light hardwood floors.
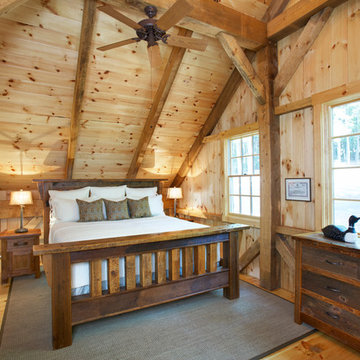
Fairview Builders, LLC
Inspiration for a country bedroom in Other with green walls, light hardwood floors and no fireplace.
Inspiration for a country bedroom in Other with green walls, light hardwood floors and no fireplace.
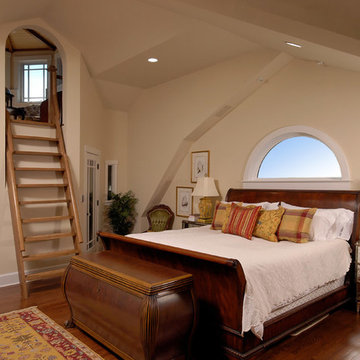
On the upper level, this eliminated a small office/bedroom at the back of the house and created a substantial space for a beautifully appointed master suite. Upon entering the bedroom one notices the unique angles of the ceiling that were carefully designed to blend seamlessly with the existing 1920’s home, while creating visual interest within the room. The bedroom also features a cozy gas-log fireplace with a herringbone brick interior.
© Bob Narod Photography and BOWA
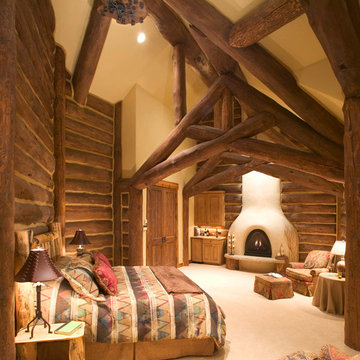
Log accents of log siding and log trusses and beams stained dark are a nice contrast to the white adobe style fireplace.
Living Images for Sitka Log Homes
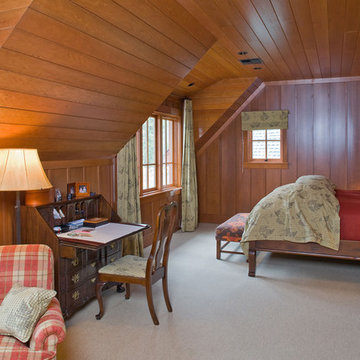
Master bedroom. Photo by Butterfly Media.
Design ideas for a large country master bedroom in Other with brown walls, carpet and no fireplace.
Design ideas for a large country master bedroom in Other with brown walls, carpet and no fireplace.
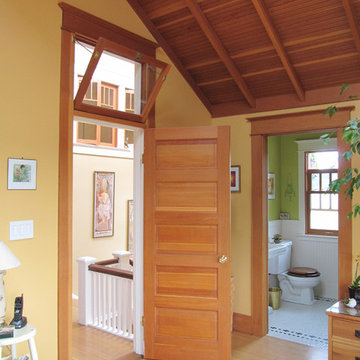
This Is master bedroom with stair hall beyond. Original flat ceiling in dormer was removed to expose gable roof, and skylights added. New ceiling is beadboard with decorative 2 x 4 rafters below. A former closet became new master bath. Doors with transoms are original. All rooms upstairs are backlit by skylights in stair hall.
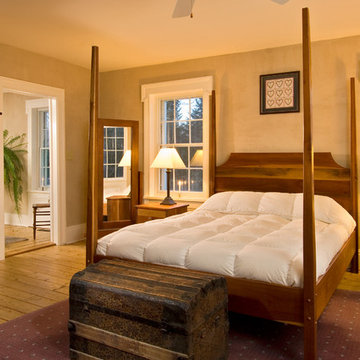
Design ideas for a large traditional master bedroom in New York with beige walls, light hardwood floors and no fireplace.
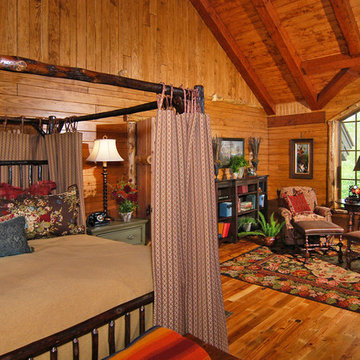
High in the Blue Ridge Mountains of North Carolina, this majestic lodge was custom designed by MossCreek to provide rustic elegant living for the extended family of our clients. Featuring four spacious master suites, a massive great room with floor-to-ceiling windows, expansive porches, and a large family room with built-in bar, the home incorporates numerous spaces for sharing good times.
Unique to this design is a large wrap-around porch on the main level, and four large distinct and private balconies on the upper level. This provides outdoor living for each of the four master suites.
We hope you enjoy viewing the photos of this beautiful home custom designed by MossCreek.
Photo by Todd Bush
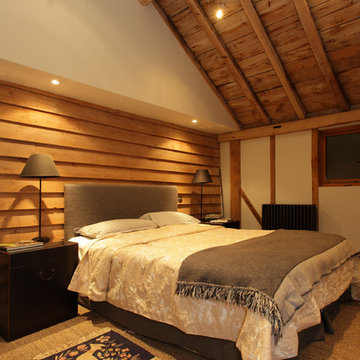
Richard Warburton Photography
This is an example of a mid-sized country bedroom in Hampshire with carpet.
This is an example of a mid-sized country bedroom in Hampshire with carpet.
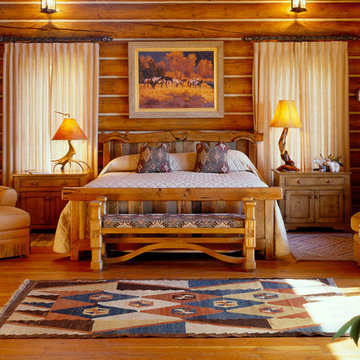
This is an example of a mid-sized country loft-style bedroom in Other with medium hardwood floors.
Bedroom Design Ideas
8
