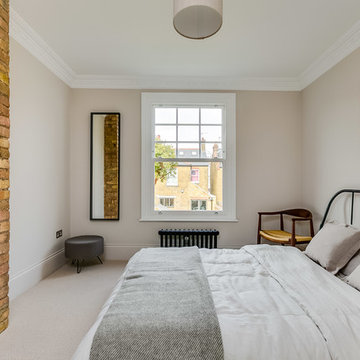Bedroom Design Ideas with a Brick Fireplace Surround
Refine by:
Budget
Sort by:Popular Today
1 - 20 of 1,278 photos
Item 1 of 2
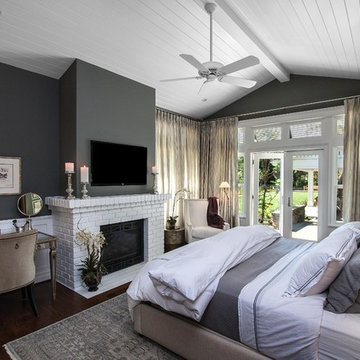
Creating an indoor/outdoor connection was paramount for the master suite. This was to become the owner’s private oasis. A vaulted ceiling and window wall invite the flow of natural light. A fireplace and private exit to the garden house provide the perfect respite after a busy day. The new master bath, flanked by his and her walk-in closets, has a tile shower or soaking tub for bathing.
Wall Paint Color: Benjamin Moore HC 167, Amherst Gray flat.
Architectural Design: Sennikoff Architects. Kitchen Design. Architectural Detailing & Photo Staging: Zieba Builders. Photography: Ken Henry.
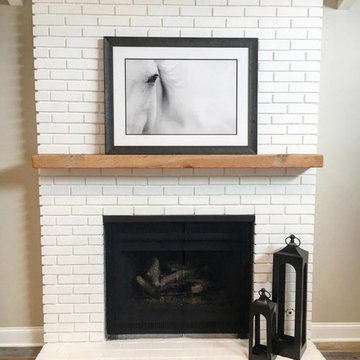
A simple facelift to this existing fireplace by painting the brick and adding a raw wood mantle. We kept the accessories simple to showcase the beautiful black and white photography.
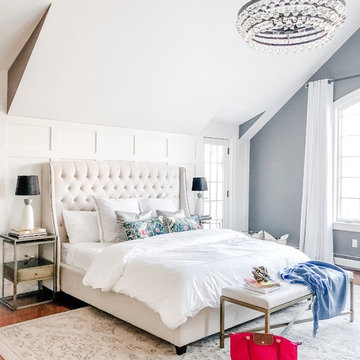
Master Bedroom: This suburban New Jersey couple wanted the architectural features of this expansive bedroom to truly shine, and we couldn't agree more. We painted the walls a rich color to highlight the vaulted ceilings and brick fireplace, and kept draperies simple to show off of the huge windows and lovely country view. We added a batten board treatment on the back wall to enhance the bed as the focal point and create a farmhouse chic feel. We love the chandelier floating above, reflecting light across the room off of each dangling crystal teardrop. Similar to the dining room, we let texture do the heavy lifting to add visual depth as opposed to color or pattern. Neutral tones in linen, metallic, shagreen, brick (fireplace), and wood create a light and airy space with plenty of textural details to appreciate.
Photo Credit: Erin Coren, Curated Nest Interiors
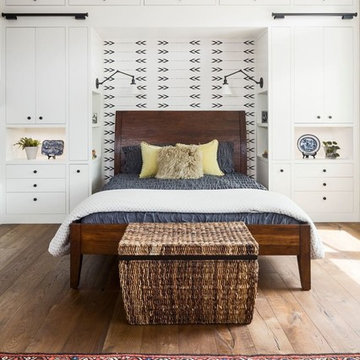
Walking down the stairs will lead you to the master bedroom which features floor to ceiling custom cabinets at the bed wall, deep drawers below the platform wall, and custom closet with sliding doors. Access to all of the cabinets was a must, even at the tippy top, so we designed a library ladder that could be used on the closet or bed side, with a central resting place between the windows when not in use. The overall aesthetic is warm, clean and minimal, with white cabinets, stained European white oak floors, and matte black hardware. An accent wall of Cavern Home wallpaper adds interest and ties the finishes of the room together.
Interior Design by Jameson Interiors.
Photo by Andrea Calo.
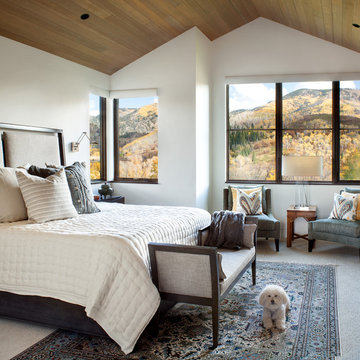
Gibeon Photography.
Mid-sized transitional master bedroom in Denver with a standard fireplace, a brick fireplace surround, white walls, carpet and grey floor.
Mid-sized transitional master bedroom in Denver with a standard fireplace, a brick fireplace surround, white walls, carpet and grey floor.
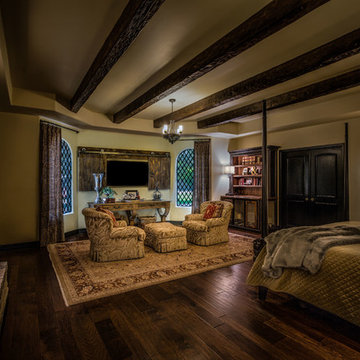
This master bedroom was given a European touch thru the use of wood beams, wood flooring, brick fireplace with a mortar wash, a TV with sliding barn doors, and a built-in bookcase that houses a dog kennel below. All of the colors and textures give this a warm and inviting feel.
Chad Ulam Photography
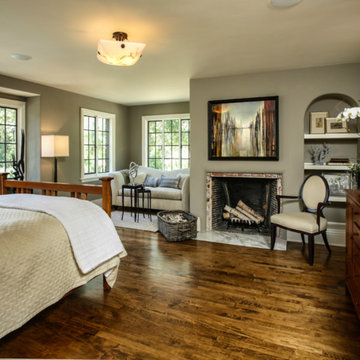
Photo of a large traditional master bedroom in San Francisco with green walls, dark hardwood floors, a standard fireplace and a brick fireplace surround.
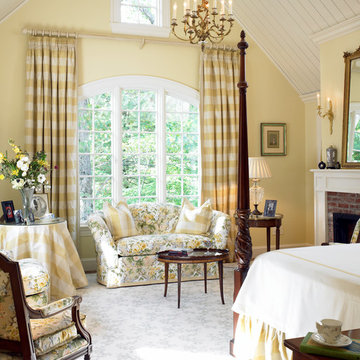
This is an example of a mid-sized traditional master bedroom in Boston with yellow walls, carpet, a standard fireplace and a brick fireplace surround.
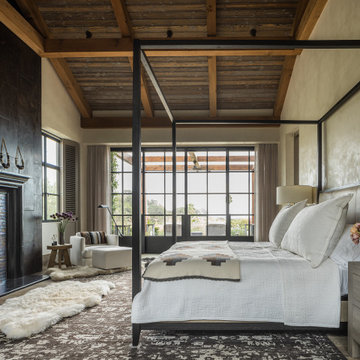
Design ideas for a mid-sized country guest bedroom in San Francisco with beige walls, a brick fireplace surround, grey floor and exposed beam.
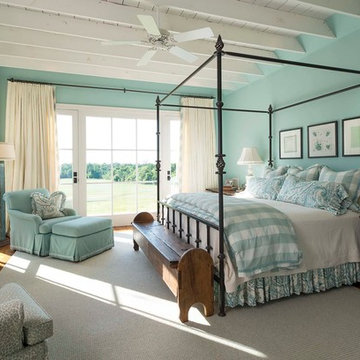
Danny Piassick
Country bedroom in Dallas with blue walls, dark hardwood floors, a standard fireplace and a brick fireplace surround.
Country bedroom in Dallas with blue walls, dark hardwood floors, a standard fireplace and a brick fireplace surround.
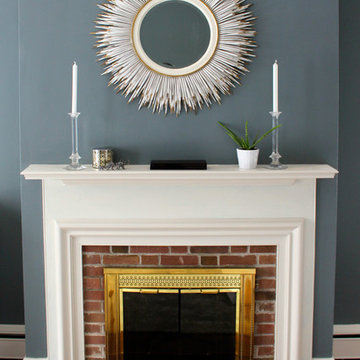
Master bedroom fireplace with porcupine quill sunburst mirror.
Inspiration for a large transitional master bedroom in Philadelphia with blue walls, medium hardwood floors, a standard fireplace and a brick fireplace surround.
Inspiration for a large transitional master bedroom in Philadelphia with blue walls, medium hardwood floors, a standard fireplace and a brick fireplace surround.
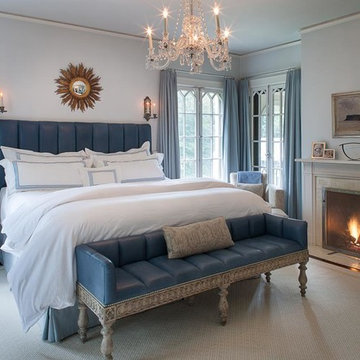
in conjunction with Renae Cohen Antiques and Interiors
Design ideas for a mid-sized traditional master bedroom in New York with blue walls, dark hardwood floors, a standard fireplace and a brick fireplace surround.
Design ideas for a mid-sized traditional master bedroom in New York with blue walls, dark hardwood floors, a standard fireplace and a brick fireplace surround.
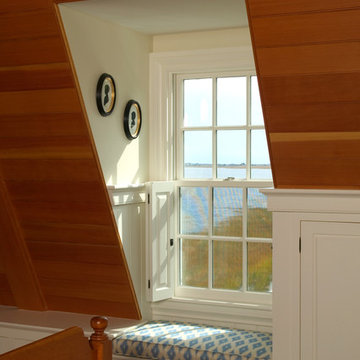
Photo by Randy O'Rourke
Inspiration for a large traditional loft-style bedroom in Boston with beige walls, medium hardwood floors, a standard fireplace, a brick fireplace surround and brown floor.
Inspiration for a large traditional loft-style bedroom in Boston with beige walls, medium hardwood floors, a standard fireplace, a brick fireplace surround and brown floor.
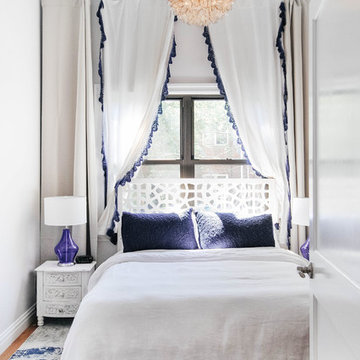
Nick Glimenakis
Small country master bedroom in New York with multi-coloured walls, medium hardwood floors, a standard fireplace and a brick fireplace surround.
Small country master bedroom in New York with multi-coloured walls, medium hardwood floors, a standard fireplace and a brick fireplace surround.
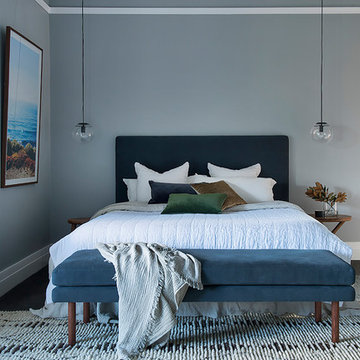
Beautiful master bedroom at Cranmore Park featuring a palette of white, grey, navy and olive-gold accents. Rug by Armadillo. Photographic print by Kara Rosenlund.
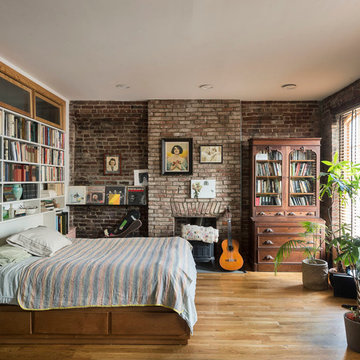
Bedroom is given warmth and character by exposed brick walls, wood burning stove, and hardwood floors.
Small industrial bedroom in New York with light hardwood floors, a wood stove and a brick fireplace surround.
Small industrial bedroom in New York with light hardwood floors, a wood stove and a brick fireplace surround.
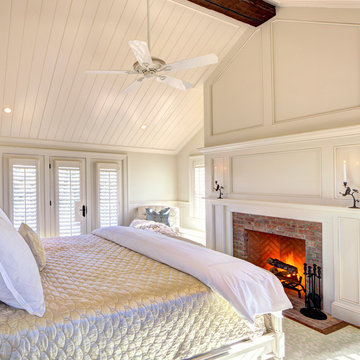
Greg Premru
Inspiration for a large traditional master bedroom in Boston with white walls, medium hardwood floors, a standard fireplace and a brick fireplace surround.
Inspiration for a large traditional master bedroom in Boston with white walls, medium hardwood floors, a standard fireplace and a brick fireplace surround.
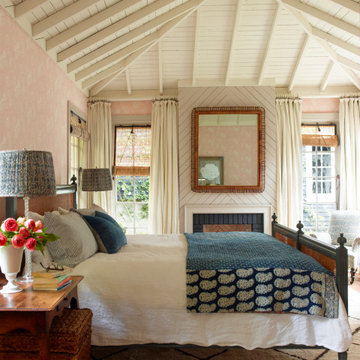
This property was transformed from an 1870s YMCA summer camp into an eclectic family home, built to last for generations. Space was made for a growing family by excavating the slope beneath and raising the ceilings above. Every new detail was made to look vintage, retaining the core essence of the site, while state of the art whole house systems ensure that it functions like 21st century home.
This home was featured on the cover of ELLE Décor Magazine in April 2016.
G.P. Schafer, Architect
Rita Konig, Interior Designer
Chambers & Chambers, Local Architect
Frederika Moller, Landscape Architect
Eric Piasecki, Photographer
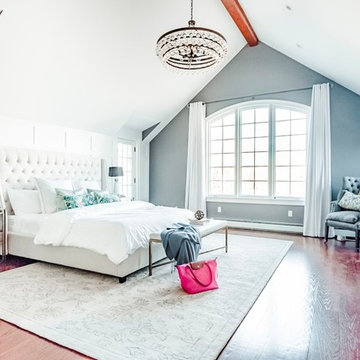
Master Bedroom: This suburban New Jersey couple wanted the architectural features of this expansive bedroom to truly shine, and we couldn't agree more. We painted the walls a rich color to highlight the vaulted ceilings and brick fireplace, and kept draperies simple to show off of the huge windows and lovely country view. We added a batten board treatment on the back wall to enhance the bed as the focal point and create a farmhouse chic feel. We love the chandelier floating above, reflecting light across the room off of each dangling crystal teardrop. Similar to the dining room, we let texture do the heavy lifting to add visual depth as opposed to color or pattern. Neutral tones in linen, metallic, shagreen, brick (fireplace), and wood create a light and airy space with plenty of textural details to appreciate.
Photo Credit: Erin Coren, Curated Nest Interiors
Bedroom Design Ideas with a Brick Fireplace Surround
1
