Bedroom Design Ideas with a Hanging Fireplace and a Wood Stove
Refine by:
Budget
Sort by:Popular Today
141 - 160 of 1,071 photos
Item 1 of 3
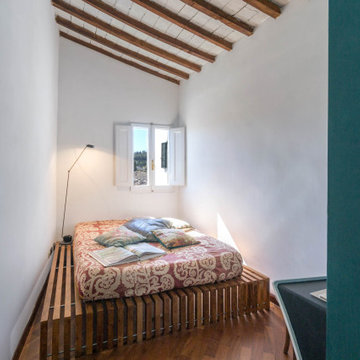
Photo of a small contemporary master bedroom in Florence with white walls, dark hardwood floors, a hanging fireplace, a plaster fireplace surround and exposed beam.
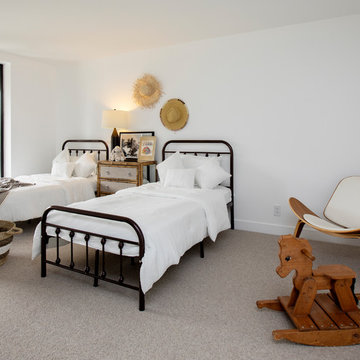
Design ideas for a mid-sized modern guest bedroom in Vancouver with white walls, light hardwood floors, a hanging fireplace, a metal fireplace surround and grey floor.
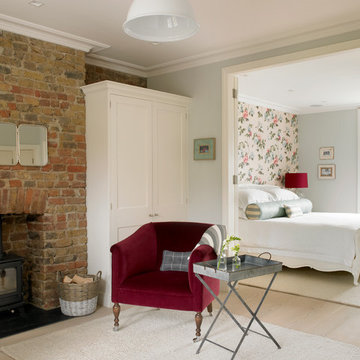
Transitional bedroom in London with grey walls, light hardwood floors, a brick fireplace surround and a wood stove.
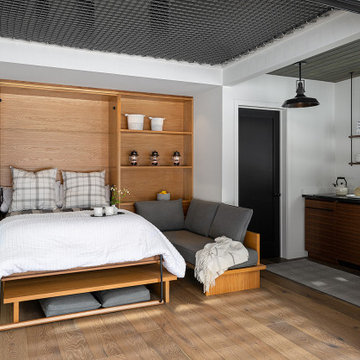
Custom wood built-ins, furniture and a Murphy bed allow the limited space to feel larger than it seems. No need to move furniture to pull down the bed for sleeping. These cushy couches stay right where they are. Free standing modern wood stove stands in the corner to keep the area warm. The upper level is open to the lower level and visible through a net. How Fun!
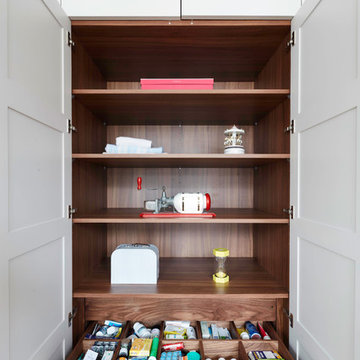
Polly Tootal
Inspiration for a large traditional bedroom in London with grey walls, medium hardwood floors and a wood stove.
Inspiration for a large traditional bedroom in London with grey walls, medium hardwood floors and a wood stove.
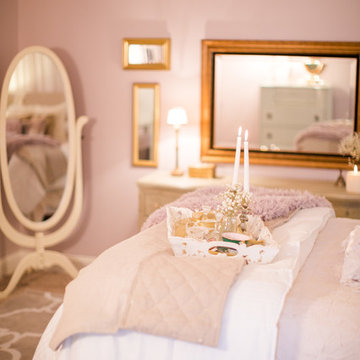
Blush Bedroom Featured in City Scope Magazine by-
Dawn D Totty Designs based in Chattanooga, Tn. Services include- Onsite, Online & Global Interior & Exterior Design Services. To schedule a consultation call- 615 339 9919
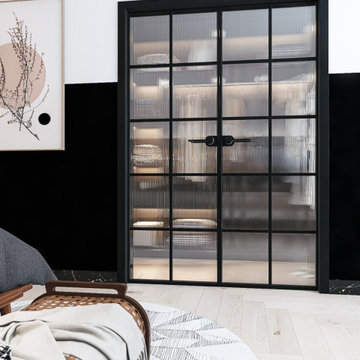
Large asian master bedroom in Philadelphia with black walls, light hardwood floors, a hanging fireplace, beige floor and decorative wall panelling.
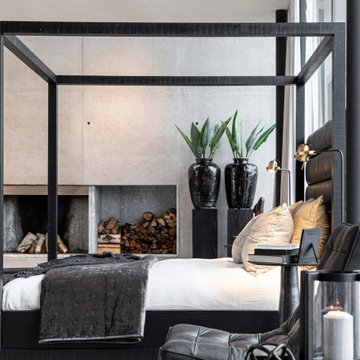
Contemporary master bedroom in London with white walls, a wood stove and a stone fireplace surround.
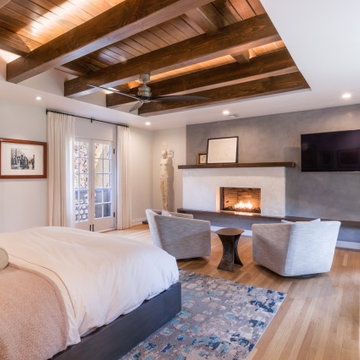
This stunning transitional master bedroom was designed for a couple that wanted to get away. This Master has a secluded entrance over looking the first floor courtyard. It's down the hall from the home office, making it simple to go from office to relaxation. This space also includes blue accents to keep the entire floor cohesive with the home office. .
JL Interiors is a LA-based creative/diverse firm that specializes in residential interiors. JL Interiors empowers homeowners to design their dream home that they can be proud of! The design isn’t just about making things beautiful; it’s also about making things work beautifully. Contact us for a free consultation Hello@JLinteriors.design _ 310.390.6849_ www.JLinteriors.design
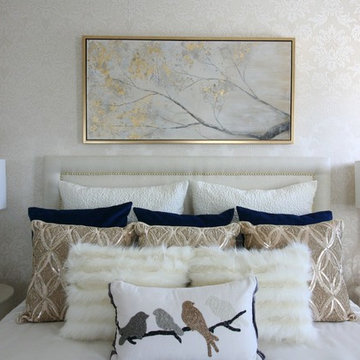
This was a guestroom done on a very tight budget. As the homeowners were very handy all the labour was done by the couple. The owner installed, sanded and stained the new hardwood himself , the wife made the drapes, cushions and reupholstered the headboard. All the tables and chest were purchased on Kijiji and refinished, up cycling all those pieces. All new lighting, accessories, area rug, cushions, art work complete this elegant look!
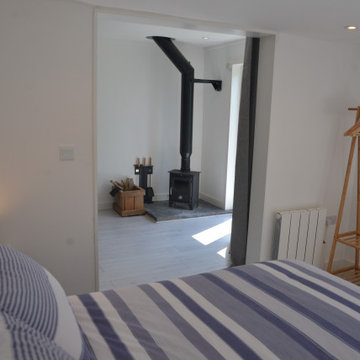
Having just relocated to Cornwall, our homeowners Jo and Richard were eager to make the most of their beautiful, countryside surroundings. With a previously derelict outhouse on their property, they decided to transform this into a welcoming guest annex. Featuring natural materials and plenty of light, this barn conversion is complete with a patio from which to enjoy those stunning Cornish views.
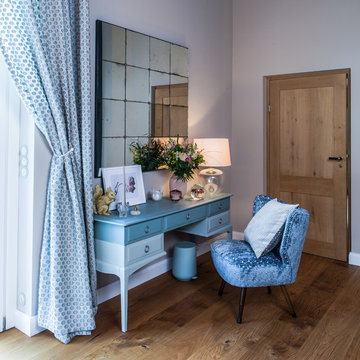
Interior Design Konzept & Umsetzung: EMMA B. HOME
Fotograf: Markus Tedeskino
Inspiration for a contemporary master bedroom in Hamburg with beige walls, medium hardwood floors, a wood stove, a tile fireplace surround and brown floor.
Inspiration for a contemporary master bedroom in Hamburg with beige walls, medium hardwood floors, a wood stove, a tile fireplace surround and brown floor.
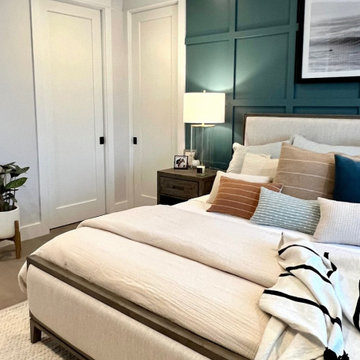
Design ideas for a mid-sized transitional master bedroom in Los Angeles with green walls, medium hardwood floors, a hanging fireplace, a wood fireplace surround, brown floor and panelled walls.
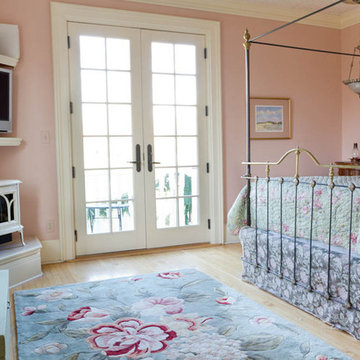
Photo by: Rikki Snyder © 2011 Houzz
Inspiration for a traditional bedroom in New York with a wood stove.
Inspiration for a traditional bedroom in New York with a wood stove.
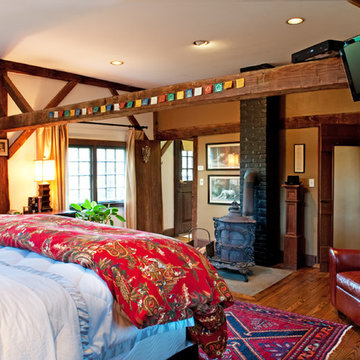
Mary Prince © 2012 Houzz
Inspiration for a country bedroom in Boston with beige walls, dark hardwood floors and a wood stove.
Inspiration for a country bedroom in Boston with beige walls, dark hardwood floors and a wood stove.
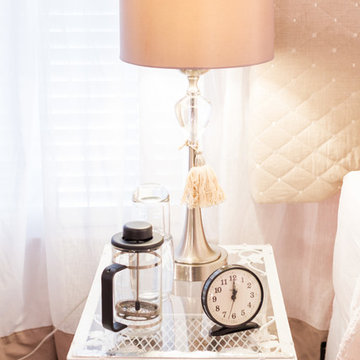
Interior Design & Details by- Dawn D Totty Designs based in Chattanooga, TN. Onsite, Online & Global Interior & Exterior design services Available at- 615 339 9919
Photography by- Daisy Kauffman Moffatt.
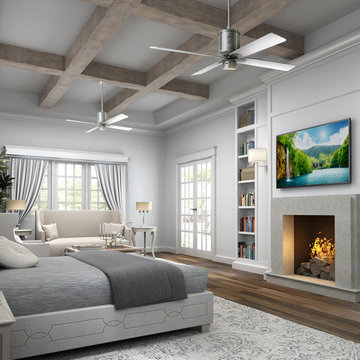
This is an example of a large transitional master bedroom in Phoenix with grey walls, medium hardwood floors, a wood stove and a concrete fireplace surround.
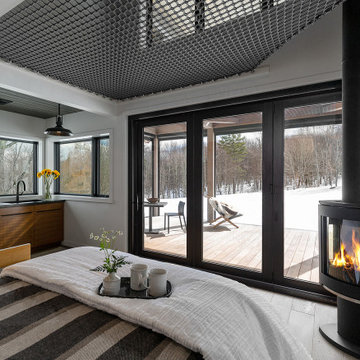
Kitchen, sleeping area or outdoor space. It is all connected creating indoor outdoor living. The free standing fireplace in the corner will keep you warm even if you open the full wall accordion doors in the middle of the winter.
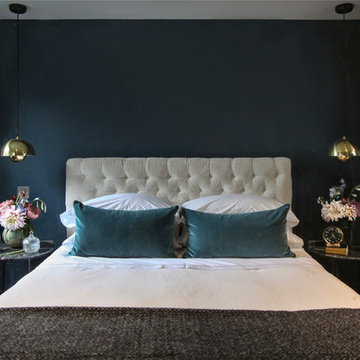
Design ideas for a small contemporary master bedroom in London with blue walls, painted wood floors, brown floor and a hanging fireplace.
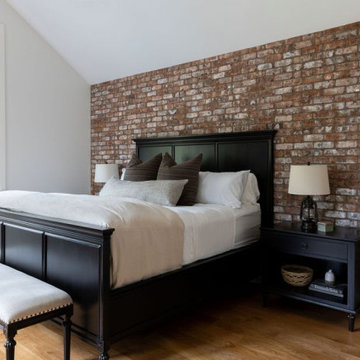
When our clients approached us about this project, they had a large vacant lot and a set of architectural plans in hand, and they needed our help to envision the interior of their dream home. As a busy family with young kids, they relied on KMI to help identify a design style that suited both of them and served their family's needs and lifestyle. One of the biggest challenges of the project was finding ways to blend their varying aesthetic desires, striking just the right balance between bright and cheery and rustic and moody. We also helped develop the exterior color scheme and material selections to ensure the interior and exterior of the home were cohesive and spoke to each other. With this project being a new build, there was not a square inch of the interior that KMI didn't touch.
In our material selections throughout the home, we sought to draw on the surrounding nature as an inspiration. The home is situated on a large lot with many large pine trees towering above. The goal was to bring some natural elements inside and make the house feel like it fits in its rustic setting. It was also a goal to create a home that felt inviting, warm, and durable enough to withstand all the life a busy family would throw at it. Slate tile floors, quartz countertops made to look like cement, rustic wood accent walls, and ceramic tiles in earthy tones are a few of the ways this was achieved.
There are so many things to love about this home, but we're especially proud of the way it all came together. The mix of materials, like iron, stone, and wood, helps give the home character and depth and adds warmth to some high-contrast black and white designs throughout the home. Anytime we do something truly unique and custom for a client, we also get a bit giddy, and the light fixture above the dining room table is a perfect example of that. A labor of love and the collaboration of design ideas between our client and us produced the one-of-a-kind fixture that perfectly fits this home. Bringing our client's dreams and visions to life is what we love most about being designers, and this project allowed us to do just that.
---
Project designed by interior design studio Kimberlee Marie Interiors. They serve the Seattle metro area including Seattle, Bellevue, Kirkland, Medina, Clyde Hill, and Hunts Point.
For more about Kimberlee Marie Interiors, see here: https://www.kimberleemarie.com/
To learn more about this project, see here
https://www.kimberleemarie.com/ravensdale-new-build
Bedroom Design Ideas with a Hanging Fireplace and a Wood Stove
8