Bedroom Design Ideas with a Metal Fireplace Surround
Refine by:
Budget
Sort by:Popular Today
81 - 100 of 444 photos
Item 1 of 3
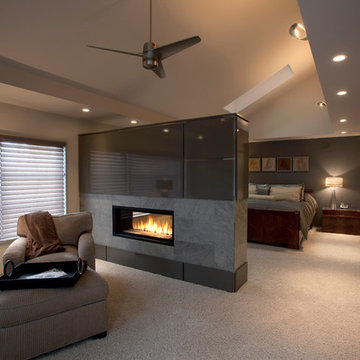
Osborn Photographic Illustration , Inc
Architect, Kent V Thompson, AIA;
Gillard Construction
Large contemporary master bedroom in Charleston with grey walls, carpet, a two-sided fireplace, a metal fireplace surround and beige floor.
Large contemporary master bedroom in Charleston with grey walls, carpet, a two-sided fireplace, a metal fireplace surround and beige floor.
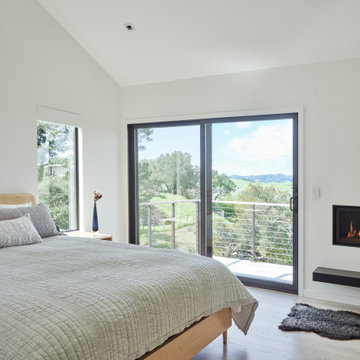
This Scandinavian-style home is a true masterpiece in minimalist design, perfectly blending in with the natural beauty of Moraga's rolling hills. With an elegant fireplace and soft, comfortable seating, the living room becomes an ideal place to relax with family. The revamped kitchen boasts functional features that make cooking a breeze, and the cozy dining space with soft wood accents creates an intimate atmosphere for family dinners or entertaining guests. The luxurious bedroom offers sprawling views that take one’s breath away. The back deck is the ultimate retreat, providing an abundance of stunning vistas to enjoy while basking in the sunshine. The sprawling deck, complete with a Finnish sauna and outdoor shower, is the perfect place to unwind and take in the magnificent views. From the windows and floors to the kitchen and bathrooms, everything has been carefully curated to create a serene and bright space that exudes Scandinavian charisma.
---Project by Douglah Designs. Their Lafayette-based design-build studio serves San Francisco's East Bay areas, including Orinda, Moraga, Walnut Creek, Danville, Alamo Oaks, Diablo, Dublin, Pleasanton, Berkeley, Oakland, and Piedmont.
For more about Douglah Designs, click here: http://douglahdesigns.com/
To learn more about this project, see here: https://douglahdesigns.com/featured-portfolio/scandinavian-home-design-moraga
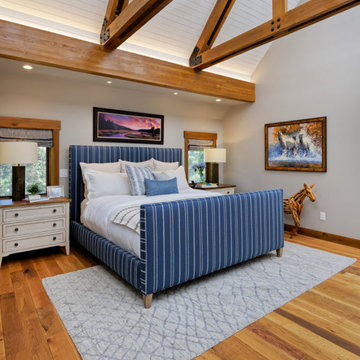
Our Denver studio designed this home to reflect the stunning mountains that it is surrounded by. See how we did it.
---
Project designed by Denver, Colorado interior designer Margarita Bravo. She serves Denver as well as surrounding areas such as Cherry Hills Village, Englewood, Greenwood Village, and Bow Mar.
For more about MARGARITA BRAVO, click here: https://www.margaritabravo.com/
To learn more about this project, click here: https://www.margaritabravo.com/portfolio/mountain-chic-modern-rustic-home-denver/
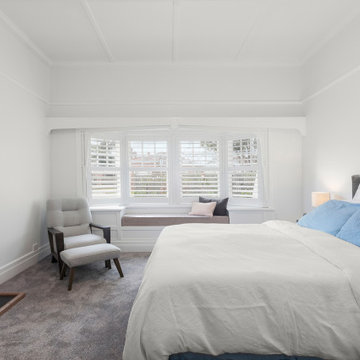
Photo of a mid-sized contemporary master bedroom in Melbourne with white walls, carpet, a standard fireplace, a metal fireplace surround, grey floor and coffered.
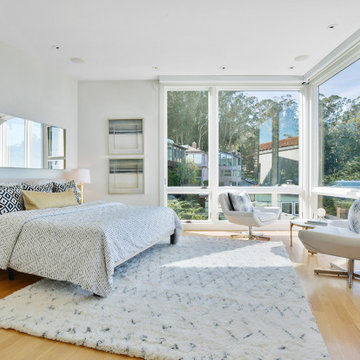
Spectacular views, a tricky site and the desirability of maintaining views and light for adjacent neighbors inspired our design for this new house in Clarendon Heights. The facade features subtle shades of stucco, coordinating dark aluminum windows and a bay element which twists to capture views of the Golden Gate Bridge. Built into an upsloping site, retaining walls allowed us to create a bi-level rear yard with the lower part at the main living level and an elevated upper deck with sweeping views of San Francisco. The interiors feature an open plan, high ceilings, luxurious finishes and a dramatic curving stair with metal railings which swoop up to a second-floor sky bridge. Well-placed windows, including clerestories flood all of the interior spaces with light.
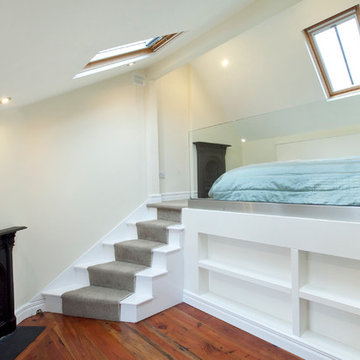
Roger O'Sullivan / rosphotography.ie
This is an example of a mid-sized modern loft-style bedroom in Dublin with white walls, medium hardwood floors, a standard fireplace and a metal fireplace surround.
This is an example of a mid-sized modern loft-style bedroom in Dublin with white walls, medium hardwood floors, a standard fireplace and a metal fireplace surround.
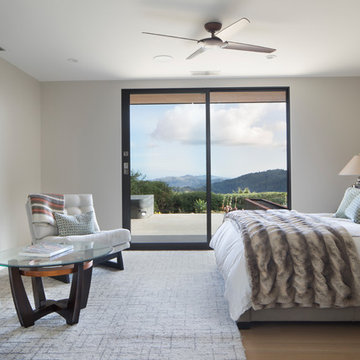
Master bedroom captures the open expanse of view beyond, with hot tub on the left and a Corten steel planter on the right.
Large modern master bedroom in San Francisco with white walls, light hardwood floors, a standard fireplace, a metal fireplace surround and beige floor.
Large modern master bedroom in San Francisco with white walls, light hardwood floors, a standard fireplace, a metal fireplace surround and beige floor.
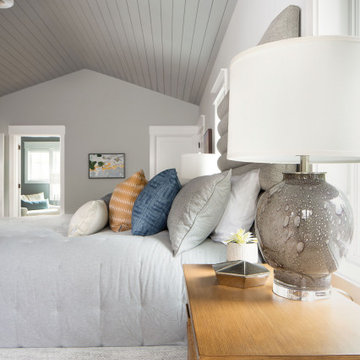
Our Bellevue studio designed this fun, family-friendly home for a lovely family with four active kids. We used durable performance fabrics to ensure maximum fun with minimum maintenance. We chose a soft, neutral palette throughout the home that beautifully highlights the stunning decor and elegant detailing. The kitchen is bright and beautiful, with a stunning island and lovely blue chairs that add a hint of sophistication. In the bedrooms, we added cozy, comfortable furnishings that create a warm, inviting appeal, perfect for relaxation. The twin study with a calm blue palette, comfy chairs, and plenty of workspaces makes it perfect for productivity. We also created a play area with a foosball table and air hockey table to ensure plenty of entertainment for the whole family.
---
Project designed by Michelle Yorke Interior Design Firm in Bellevue. Serving Redmond, Sammamish, Issaquah, Mercer Island, Kirkland, Medina, Clyde Hill, and Seattle.
For more about Michelle Yorke, see here: https://michelleyorkedesign.com/
To learn more about this project, see here:
https://michelleyorkedesign.com/project/issaquah-wa-interior-designer/
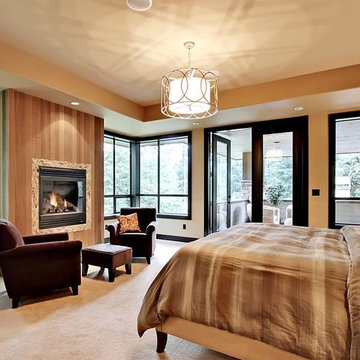
Mid-sized contemporary master bedroom in Portland with beige walls, carpet, a standard fireplace, a metal fireplace surround and beige floor.
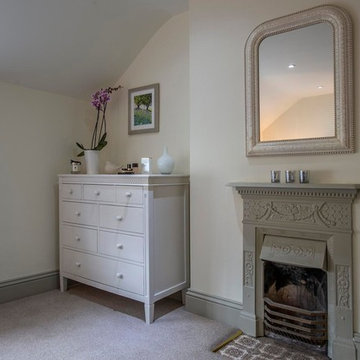
Currently living overseas, the owners of this stunning Grade II Listed stone cottage in the heart of the North York Moors set me the brief of designing the interiors. Renovated to a very high standard by the previous owner and a totally blank canvas, the brief was to create contemporary warm and welcoming interiors in keeping with the building’s history. To be used as a holiday let in the short term, the interiors needed to be high quality and comfortable for guests whilst at the same time, fulfilling the requirements of my clients and their young family to live in upon their return to the UK.
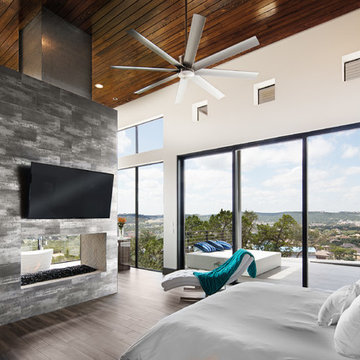
Photo of a large modern master bedroom in Austin with white walls, ceramic floors, a two-sided fireplace, a metal fireplace surround and brown floor.
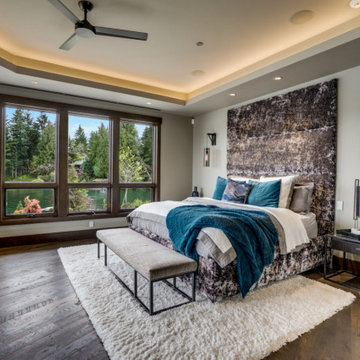
Refined Rustic master suite with gorgeous views of the lake. Avant Garde Wood Floors provided these custom random width hardwood floors. These are engineered White Oak with hit and miss sawn texture and black oil finish from Rubio Monocoat.
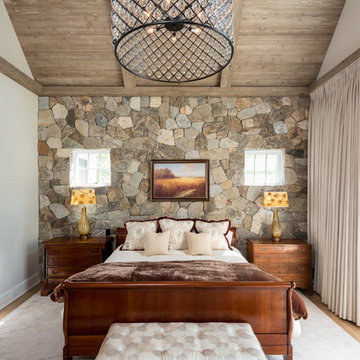
Karol Steczkowski | 860.770.6705 | www.toprealestatephotos.com
This is an example of a large country master bedroom in Bridgeport with white walls, light hardwood floors, a standard fireplace, a metal fireplace surround and brown floor.
This is an example of a large country master bedroom in Bridgeport with white walls, light hardwood floors, a standard fireplace, a metal fireplace surround and brown floor.
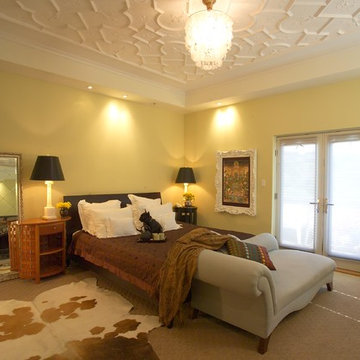
Romance Master Suite
Things soar in the Master Suite, where Jane created an ornate decorative plaster ceiling with extra-wide molding handsomely framing the design where a capiz-shell chandelier punctuates the center, tinkling in the breeze when the room’s French doors are left open. “The best place for a wonderful ceiling is the master bedroom” says Jane. “My clients love to lie in bed and look up at it.” For a touch of unexpected, Jane paired a shiny embroidered silk coverlet with a cowhide rug and warm walls of a hue between chartreuse and lemon.
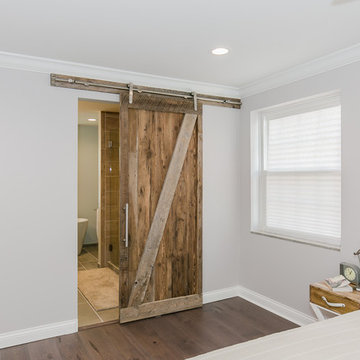
Design ideas for a large country master bedroom in St Louis with grey walls, dark hardwood floors, a standard fireplace, a metal fireplace surround and brown floor.
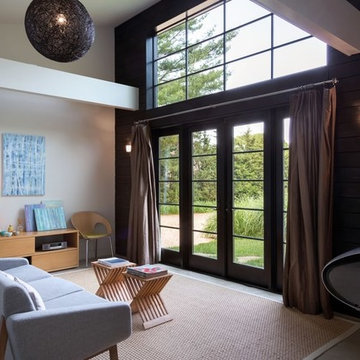
Photo of a mid-sized modern guest bedroom in New York with white walls, concrete floors, a hanging fireplace, a metal fireplace surround and grey floor.
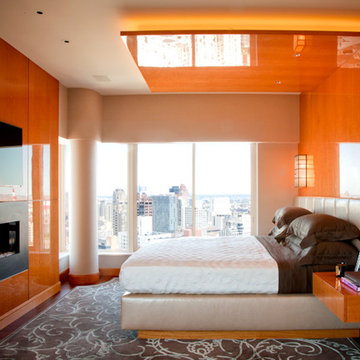
Photo of a mid-sized contemporary master bedroom in Phoenix with orange walls, medium hardwood floors, a ribbon fireplace and a metal fireplace surround.
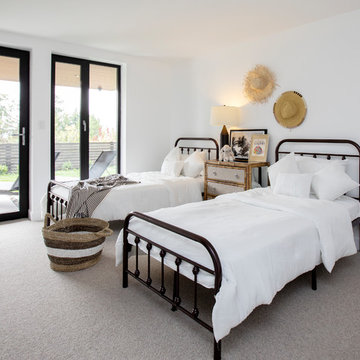
This is an example of a large modern guest bedroom in Vancouver with white walls, carpet, a hanging fireplace, a metal fireplace surround and grey floor.
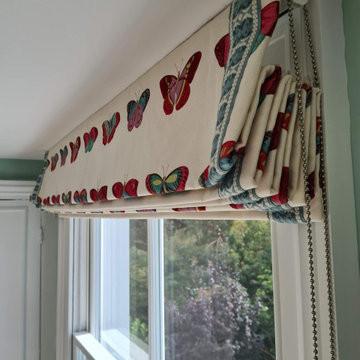
Significant transformation to the guest bedroom, from old lining removal to new lining paper installation. Water damage repair and woodwork improvement. Handpainted and clean. Bespoke colour consultation and product recomendation
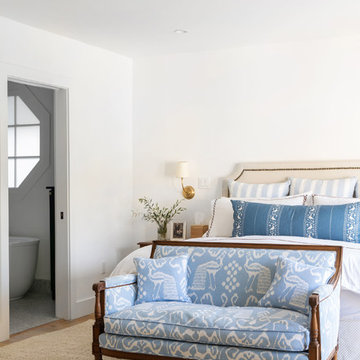
The bay window was embraced with new doors to the remodeled exterior patio and pool. Remodeled layout provides new square footage that creates valuable space for an enlarged master bathroom retreat with spa like design and functional master closet.
Interiors by Mara Raphael; Photos by Tessa Neustadt
Bedroom Design Ideas with a Metal Fireplace Surround
5