Shiplap Bedroom Design Ideas with a Metal Fireplace Surround
Refine by:
Budget
Sort by:Popular Today
141 - 160 of 1,665 photos
Item 1 of 3
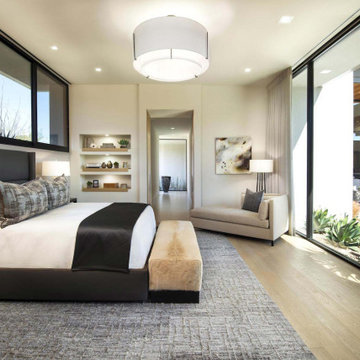
With adjacent neighbors within a fairly dense section of Paradise Valley, Arizona, C.P. Drewett sought to provide a tranquil retreat for a new-to-the-Valley surgeon and his family who were seeking the modernism they loved though had never lived in. With a goal of consuming all possible site lines and views while maintaining autonomy, a portion of the house — including the entry, office, and master bedroom wing — is subterranean. This subterranean nature of the home provides interior grandeur for guests but offers a welcoming and humble approach, fully satisfying the clients requests.
While the lot has an east-west orientation, the home was designed to capture mainly north and south light which is more desirable and soothing. The architecture’s interior loftiness is created with overlapping, undulating planes of plaster, glass, and steel. The woven nature of horizontal planes throughout the living spaces provides an uplifting sense, inviting a symphony of light to enter the space. The more voluminous public spaces are comprised of stone-clad massing elements which convert into a desert pavilion embracing the outdoor spaces. Every room opens to exterior spaces providing a dramatic embrace of home to natural environment.
Grand Award winner for Best Interior Design of a Custom Home
The material palette began with a rich, tonal, large-format Quartzite stone cladding. The stone’s tones gaveforth the rest of the material palette including a champagne-colored metal fascia, a tonal stucco system, and ceilings clad with hemlock, a tight-grained but softer wood that was tonally perfect with the rest of the materials. The interior case goods and wood-wrapped openings further contribute to the tonal harmony of architecture and materials.
Grand Award Winner for Best Indoor Outdoor Lifestyle for a Home This award-winning project was recognized at the 2020 Gold Nugget Awards with two Grand Awards, one for Best Indoor/Outdoor Lifestyle for a Home, and another for Best Interior Design of a One of a Kind or Custom Home.
At the 2020 Design Excellence Awards and Gala presented by ASID AZ North, Ownby Design received five awards for Tonal Harmony. The project was recognized for 1st place – Bathroom; 3rd place – Furniture; 1st place – Kitchen; 1st place – Outdoor Living; and 2nd place – Residence over 6,000 square ft. Congratulations to Claire Ownby, Kalysha Manzo, and the entire Ownby Design team.
Tonal Harmony was also featured on the cover of the July/August 2020 issue of Luxe Interiors + Design and received a 14-page editorial feature entitled “A Place in the Sun” within the magazine.
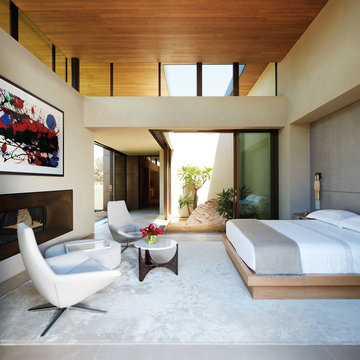
This 6,500-square-foot one-story vacation home overlooks a golf course with the San Jacinto mountain range beyond. The house has a light-colored material palette—limestone floors, bleached teak ceilings—and ample access to outdoor living areas.
Builder: Bradshaw Construction
Architect: Marmol Radziner
Interior Design: Sophie Harvey
Landscape: Madderlake Designs
Photography: Roger Davies
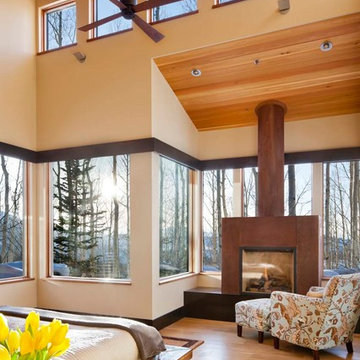
david marlow
Photo of an expansive country master bedroom in Denver with beige walls, light hardwood floors, a standard fireplace, a metal fireplace surround and beige floor.
Photo of an expansive country master bedroom in Denver with beige walls, light hardwood floors, a standard fireplace, a metal fireplace surround and beige floor.
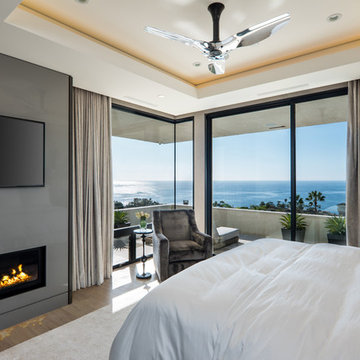
Large contemporary master bedroom in Phoenix with medium hardwood floors, a ribbon fireplace, a metal fireplace surround and brown floor.
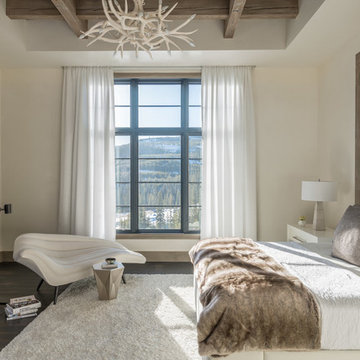
Hillside Snowcrest Residence by Locati Architects, Interior Design by John Vancheri, Photography by Audrey Hall
Design ideas for a country master bedroom in Other with beige walls, dark hardwood floors, a standard fireplace and a metal fireplace surround.
Design ideas for a country master bedroom in Other with beige walls, dark hardwood floors, a standard fireplace and a metal fireplace surround.
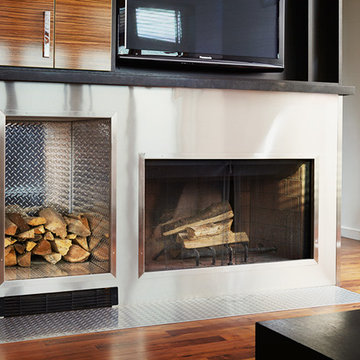
Master Fireplace and TV
Inspiration for a small industrial master bedroom in Chicago with white walls, medium hardwood floors, a standard fireplace and a metal fireplace surround.
Inspiration for a small industrial master bedroom in Chicago with white walls, medium hardwood floors, a standard fireplace and a metal fireplace surround.
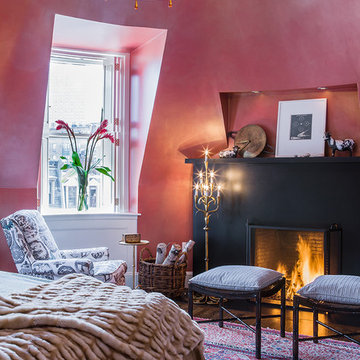
Michael Lee
Large country master bedroom in Boston with red walls, dark hardwood floors, a standard fireplace and a metal fireplace surround.
Large country master bedroom in Boston with red walls, dark hardwood floors, a standard fireplace and a metal fireplace surround.
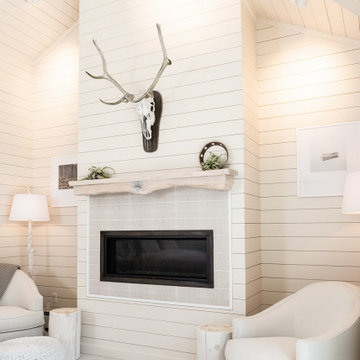
Beautiful soft bedroom design for a contemporary lake house in the shores of Lake Champlain in Essex, NY. Soft neutrals, plush fabrics and linen bed coverings.
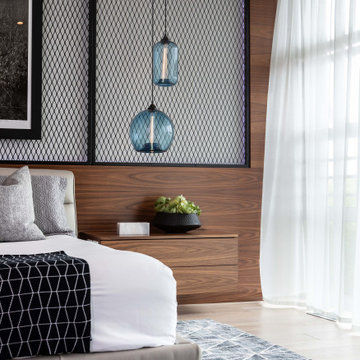
Mid-sized contemporary master bedroom in Orange County with white walls, light hardwood floors, a standard fireplace, a metal fireplace surround and beige floor.
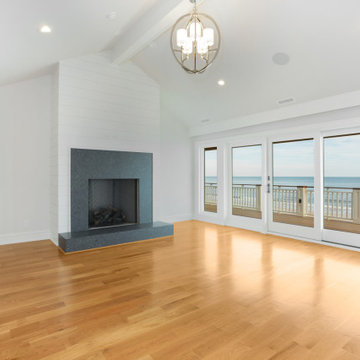
Stunning master bedroom featuring a large fireplace with herringbone brick, lap siding, vaulted ceiling, chandelier, exploding view of the Atlantic ocean. Featuring wide plank hardwood flooring finished in a sand color. Light gray walls SW7014 Eider white on the walls and ceiling.
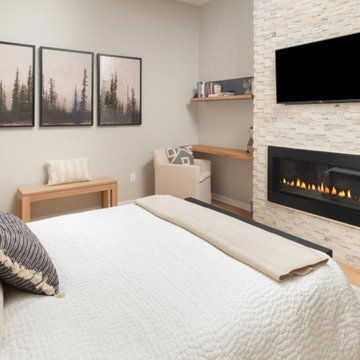
This is an example of a mid-sized modern master bedroom in Other with grey walls, light hardwood floors, a ribbon fireplace, a metal fireplace surround and beige floor.
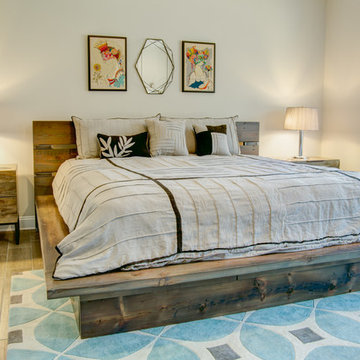
Platform bed hand crafted from reclaimed barnwood and fabricated steel. King size
Design ideas for a large country master bedroom in Raleigh with brown floor, grey walls, light hardwood floors, a metal fireplace surround and no fireplace.
Design ideas for a large country master bedroom in Raleigh with brown floor, grey walls, light hardwood floors, a metal fireplace surround and no fireplace.
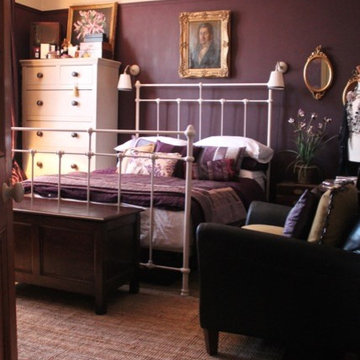
Inspiration for a large traditional master bedroom in Wiltshire with purple walls, dark hardwood floors, a standard fireplace and a metal fireplace surround.
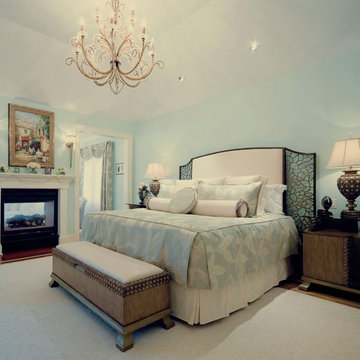
Soothing tones, elegant lighting, and sophisticated décor create a transitional Master Bedroom and Sitting Area. Storage bench complements the night tables. The chandelier is the ultimate accessory for this room.
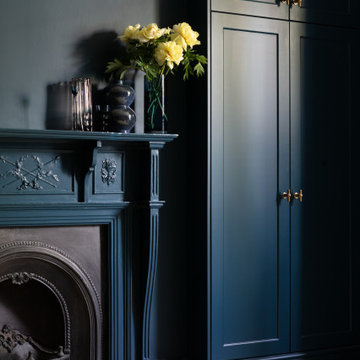
Bespoke wardrobes in chimney breast alcoves
Inspiration for a mid-sized transitional master bedroom in London with blue walls, light hardwood floors and a metal fireplace surround.
Inspiration for a mid-sized transitional master bedroom in London with blue walls, light hardwood floors and a metal fireplace surround.
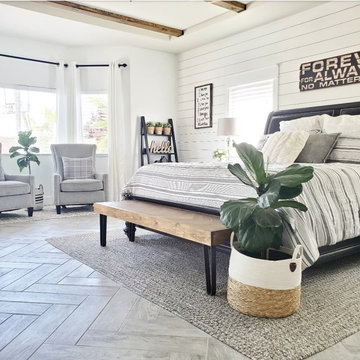
Before & After Master Bedroom Makeover
From floor to ceiling and everything in between including herringbone tile flooring, shiplap wall feature, and faux beams. This room got a major makeover that was budget-friendly.
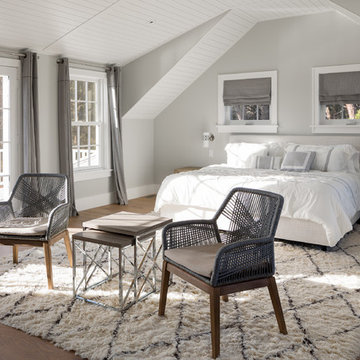
Chibi Moku
Inspiration for a large beach style master bedroom in Boston with grey walls, light hardwood floors, a hanging fireplace and a metal fireplace surround.
Inspiration for a large beach style master bedroom in Boston with grey walls, light hardwood floors, a hanging fireplace and a metal fireplace surround.
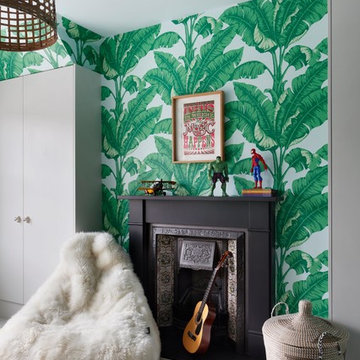
This is an example of a small eclectic bedroom in London with green walls, light hardwood floors, a standard fireplace and a metal fireplace surround.
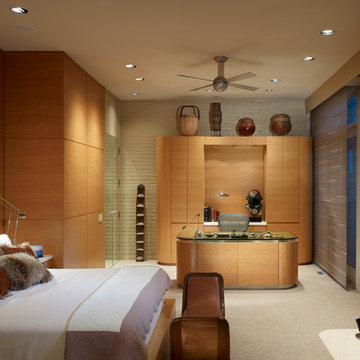
The master bedroom suite combines a home office with a sleeping area and intimate reading corner. Exterior views are private and take advantage of natural wooded landscaping. Rift cut oak veneer with its linear horizontal graining is used on all custom designed millwork. Flush millwork design is consistent with the minimalist aesthetic intent.
Hedrich Blessing Photography
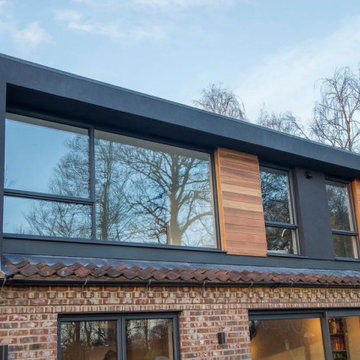
The Dormer has a flat roof and a window on top. Two of these, arranged symmetrically, are usually found under one roof.
Design ideas for a large modern master bedroom in London with white walls, linoleum floors, a metal fireplace surround and brown floor.
Design ideas for a large modern master bedroom in London with white walls, linoleum floors, a metal fireplace surround and brown floor.
Shiplap Bedroom Design Ideas with a Metal Fireplace Surround
8