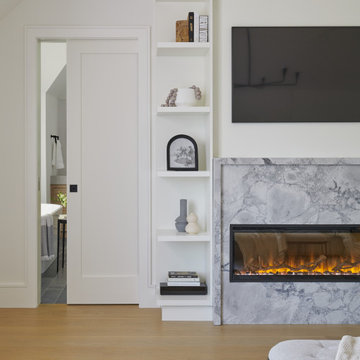Bedroom Design Ideas with a Ribbon Fireplace and No Fireplace
Refine by:
Budget
Sort by:Popular Today
41 - 60 of 107,487 photos
Item 1 of 3
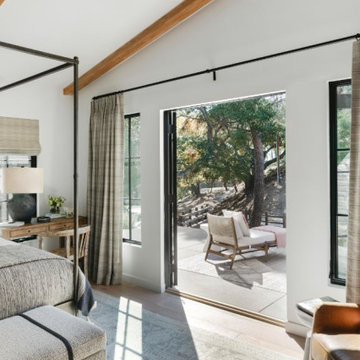
We planned a thoughtful redesign of this beautiful home while retaining many of the existing features. We wanted this house to feel the immediacy of its environment. So we carried the exterior front entry style into the interiors, too, as a way to bring the beautiful outdoors in. In addition, we added patios to all the bedrooms to make them feel much bigger. Luckily for us, our temperate California climate makes it possible for the patios to be used consistently throughout the year.
The original kitchen design did not have exposed beams, but we decided to replicate the motif of the 30" living room beams in the kitchen as well, making it one of our favorite details of the house. To make the kitchen more functional, we added a second island allowing us to separate kitchen tasks. The sink island works as a food prep area, and the bar island is for mail, crafts, and quick snacks.
We designed the primary bedroom as a relaxation sanctuary – something we highly recommend to all parents. It features some of our favorite things: a cognac leather reading chair next to a fireplace, Scottish plaid fabrics, a vegetable dye rug, art from our favorite cities, and goofy portraits of the kids.
---
Project designed by Courtney Thomas Design in La Cañada. Serving Pasadena, Glendale, Monrovia, San Marino, Sierra Madre, South Pasadena, and Altadena.
For more about Courtney Thomas Design, see here: https://www.courtneythomasdesign.com/
To learn more about this project, see here:
https://www.courtneythomasdesign.com/portfolio/functional-ranch-house-design/
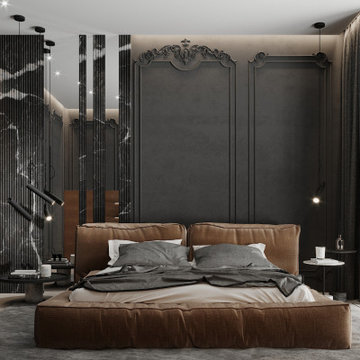
This is an example of a large transitional master bedroom in Moscow with black walls, light hardwood floors, no fireplace, beige floor, recessed and decorative wall panelling.
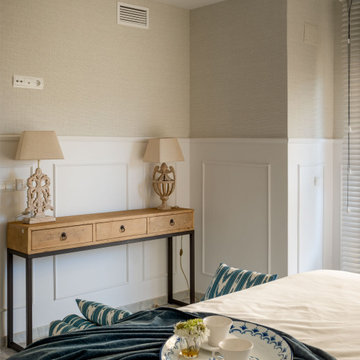
This is an example of a large transitional master bedroom in Malaga with marble floors, no fireplace, grey floor, wallpaper and beige walls.
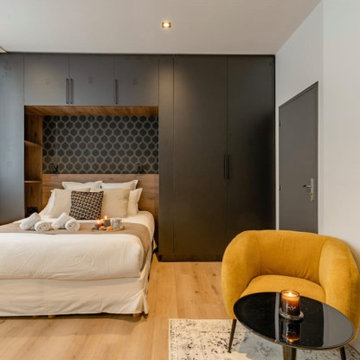
Un plateau a été divisé en deux studios destinés à la location.
La cuisine accueil un ilot avec espace repas. Un petit coin détente permet de s'installer confortablement.
Le dressing sur mesure permet d'accueillir le lit et sert de rangement pour les vêtement et les tables de nuit intégrées.

This white interior frames beautifully the expansive views of midtown Manhattan, and blends seamlessly the closet, master bedroom and sitting areas into one space highlighted by a coffered ceiling and the mahogany wood in the bed and night tables.
For more projects visit our website wlkitchenandhome.com
.
.
.
.
#mastersuite #luxurydesign #luxurycloset #whitecloset #closetideas #classicloset #classiccabinets #customfurniture #luxuryfurniture #mansioncloset #manhattaninteriordesign #manhattandesigner #bedroom #masterbedroom #luxurybedroom #luxuryhomes #bedroomdesign #whitebedroom #panelling #panelledwalls #milwork #classicbed #traditionalbed #sophisticateddesign #woodworker #luxurywoodworker #cofferedceiling #ceilingideas #livingroom #اتاق_مستر
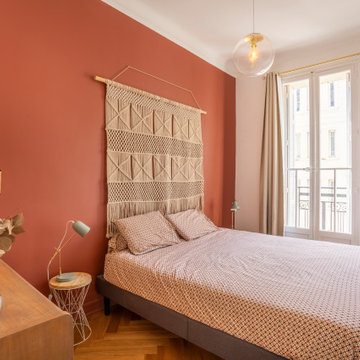
Design ideas for a mid-sized mediterranean master bedroom in Marseille with red walls, light hardwood floors, no fireplace and beige floor.
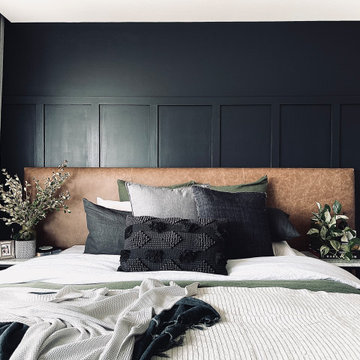
Inspiration for a large contemporary master bedroom in Other with white walls, light hardwood floors, no fireplace, recessed and decorative wall panelling.
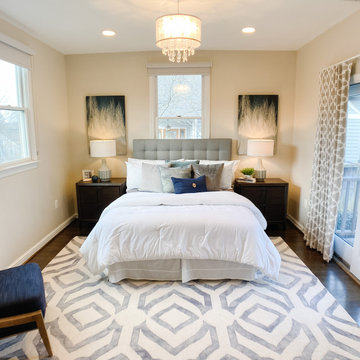
Owners suite with private deck
Photo of a small transitional master bedroom in DC Metro with beige walls, dark hardwood floors, no fireplace and brown floor.
Photo of a small transitional master bedroom in DC Metro with beige walls, dark hardwood floors, no fireplace and brown floor.
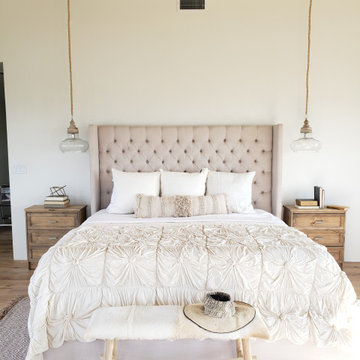
Large country master bedroom in Portland with white walls, medium hardwood floors, no fireplace, beige floor and exposed beam.
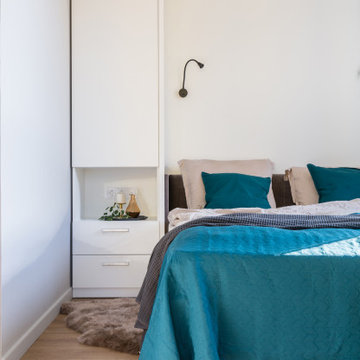
Design ideas for a mid-sized contemporary master bedroom in Saint Petersburg with white walls, laminate floors, no fireplace, brown floor and wallpaper.
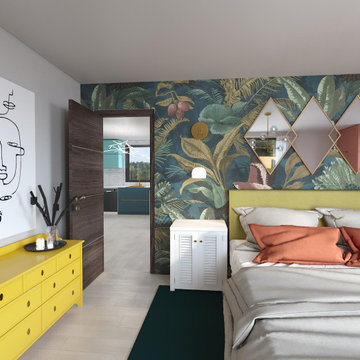
Mid-sized eclectic master bedroom in Los Angeles with multi-coloured walls, no fireplace, beige floor, wallpaper and light hardwood floors.
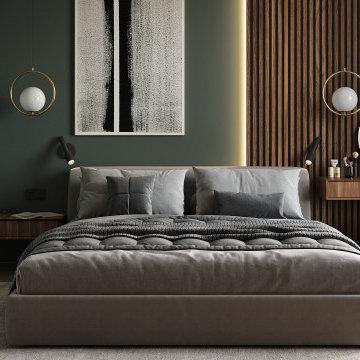
Inspiration for a small contemporary master bedroom in Moscow with green walls, light hardwood floors, no fireplace, beige floor and wood walls.
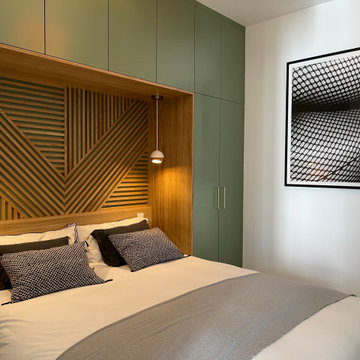
Inspiration for a small contemporary master bedroom in Paris with white walls, light hardwood floors and no fireplace.
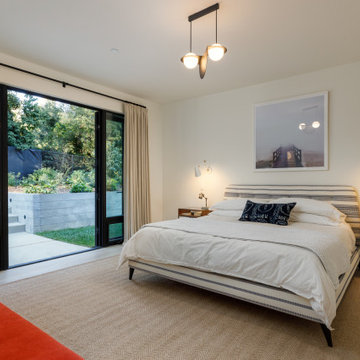
Design ideas for a large contemporary master bedroom in Santa Barbara with white walls, light hardwood floors, no fireplace and beige floor.
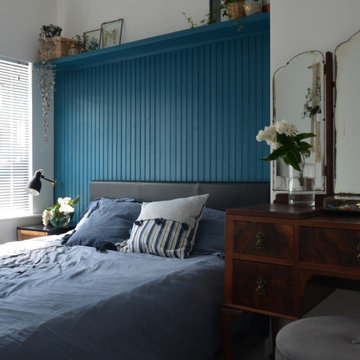
Photo of a small eclectic master bedroom in Manchester with blue walls, laminate floors, no fireplace, white floor and panelled walls.

Dans cet appartement haussmannien de 100 m², nos clients souhaitaient pouvoir créer un espace pour accueillir leur deuxième enfant. Nous avons donc aménagé deux zones dans l’espace parental avec une chambre et un bureau, pour pouvoir les transformer en chambre d’enfant le moment venu.
Le salon reste épuré pour mettre en valeur les 3,40 mètres de hauteur sous plafond et ses superbes moulures. Une étagère sur mesure en chêne a été créée dans l’ancien passage d’une porte !
La cuisine Ikea devient très chic grâce à ses façades bicolores dans des tons de gris vert. Le plan de travail et la crédence en quartz apportent davantage de qualité et sa marie parfaitement avec l’ensemble en le mettant en valeur.
Pour finir, la salle de bain s’inscrit dans un style scandinave avec son meuble vasque en bois et ses teintes claires, avec des touches de noir mat qui apportent du contraste.
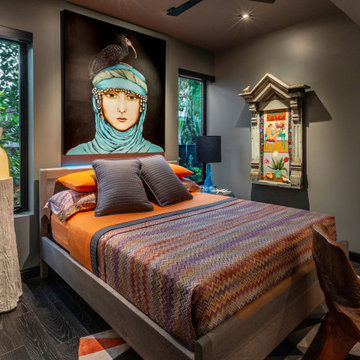
Compact guest bedroom with gallery lighting and original art, sculpture and carved chair. Dark, wood floors and gray wall paint sets off the vibrant colors.

Our St. Pete studio designed this stunning home in a Greek Mediterranean style to create the best of Florida waterfront living. We started with a neutral palette and added pops of bright blue to recreate the hues of the ocean in the interiors. Every room is carefully curated to ensure a smooth flow and feel, including the luxurious bathroom, which evokes a calm, soothing vibe. All the bedrooms are decorated to ensure they blend well with the rest of the home's decor. The large outdoor pool is another beautiful highlight which immediately puts one in a relaxing holiday mood!
---
Pamela Harvey Interiors offers interior design services in St. Petersburg and Tampa, and throughout Florida's Suncoast area, from Tarpon Springs to Naples, including Bradenton, Lakewood Ranch, and Sarasota.
For more about Pamela Harvey Interiors, see here: https://www.pamelaharveyinteriors.com/
To learn more about this project, see here: https://www.pamelaharveyinteriors.com/portfolio-galleries/waterfront-home-tampa-fl
Bedroom Design Ideas with a Ribbon Fireplace and No Fireplace
3
