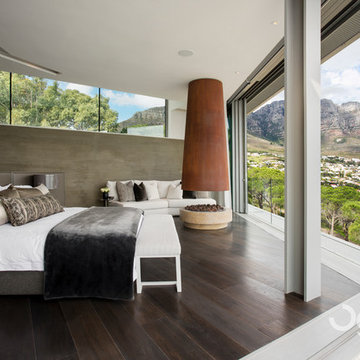Bedroom Design Ideas with a Tile Fireplace Surround and a Concrete Fireplace Surround
Refine by:
Budget
Sort by:Popular Today
161 - 180 of 4,537 photos
Item 1 of 3
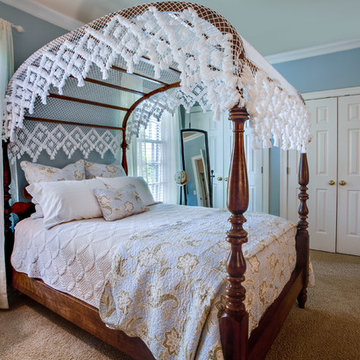
Inspiration for a large traditional master bedroom in Nashville with white walls, carpet, a standard fireplace, a tile fireplace surround and white floor.
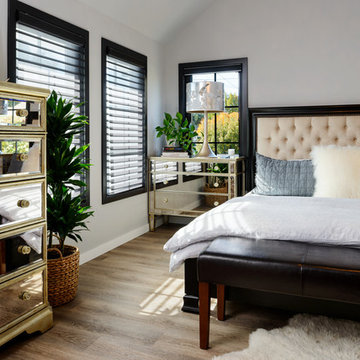
WILL AUSTIN PHOTOGRAPHY
This is an example of a mid-sized transitional master bedroom in Seattle with grey walls, vinyl floors, a standard fireplace, a tile fireplace surround and beige floor.
This is an example of a mid-sized transitional master bedroom in Seattle with grey walls, vinyl floors, a standard fireplace, a tile fireplace surround and beige floor.
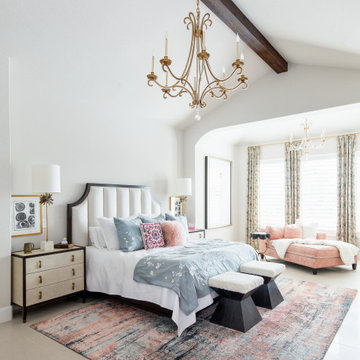
Large master bedroom with sitting room and fireplace.
Large mediterranean master bedroom in Houston with white walls, porcelain floors, a standard fireplace, a tile fireplace surround, white floor and vaulted.
Large mediterranean master bedroom in Houston with white walls, porcelain floors, a standard fireplace, a tile fireplace surround, white floor and vaulted.
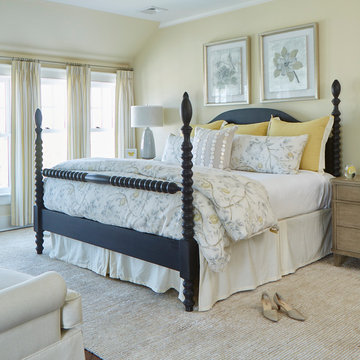
Kristada
This is an example of a mid-sized beach style master bedroom in Boston with beige walls, medium hardwood floors, brown floor, a standard fireplace and a tile fireplace surround.
This is an example of a mid-sized beach style master bedroom in Boston with beige walls, medium hardwood floors, brown floor, a standard fireplace and a tile fireplace surround.
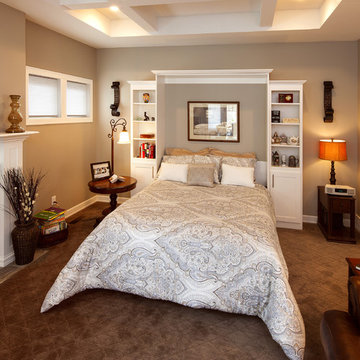
This is an example of a mid-sized traditional guest bedroom in DC Metro with grey walls, carpet, a standard fireplace, a tile fireplace surround and brown floor.
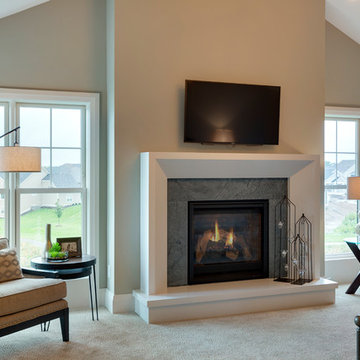
All of our homes are professionally staged by Ambiance at Home staging. For information regarding the furniture in these photos, please reach out to Ambiance directly at (952) 440-6757.
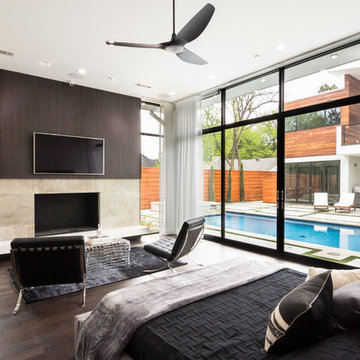
On a corner lot in the sought after Preston Hollow area of Dallas, this 4,500sf modern home was designed to connect the indoors to the outdoors while maintaining privacy. Stacked stone, stucco and shiplap mahogany siding adorn the exterior, while a cool neutral palette blends seamlessly to multiple outdoor gardens and patios.
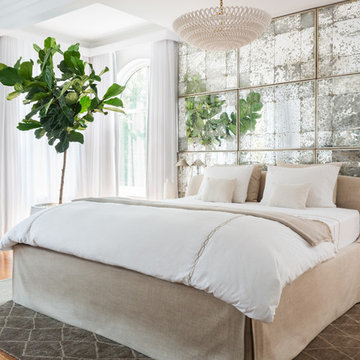
Brandon Barre & Gillian Jackson
Large transitional master bedroom in Toronto with white walls, light hardwood floors, a standard fireplace and a tile fireplace surround.
Large transitional master bedroom in Toronto with white walls, light hardwood floors, a standard fireplace and a tile fireplace surround.
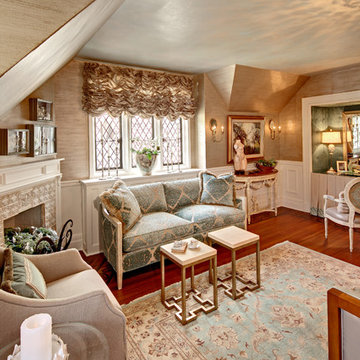
Wing Wong
This is an example of a mid-sized traditional master bedroom in New York with a corner fireplace, grey walls, dark hardwood floors, a tile fireplace surround and brown floor.
This is an example of a mid-sized traditional master bedroom in New York with a corner fireplace, grey walls, dark hardwood floors, a tile fireplace surround and brown floor.
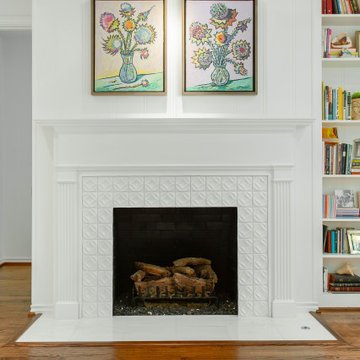
This 1960's home needed a little love to bring it into the new century while retaining the traditional charm of the house and entertaining the maximalist taste of the homeowners. Mixing bold colors and fun patterns were not only welcome but a requirement, so this home got a fun makeover in almost every room!
The primary bedroom hosts another fireplace that needed a small facelift. The original fireplace screen and tile/wood/brick surround and hearth were demoed. On the fireplace surround, we installed Ann Sacks Circa 4"x4" Bright White tile in a straight lay. The floor hearth is Marble Systems Snow White marble, 12"x12" also in a straight lay.
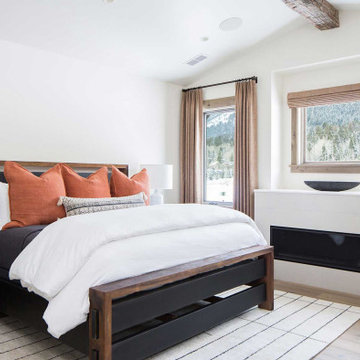
This is an example of a country guest bedroom in Jackson with light hardwood floors, a ribbon fireplace and a tile fireplace surround.
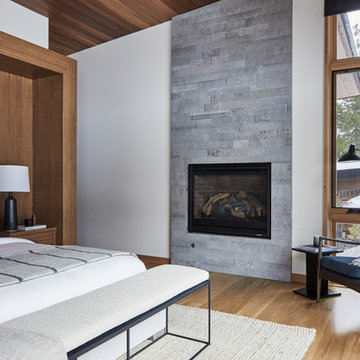
Photo of a contemporary bedroom in Los Angeles with white walls, medium hardwood floors, a standard fireplace, a tile fireplace surround and brown floor.
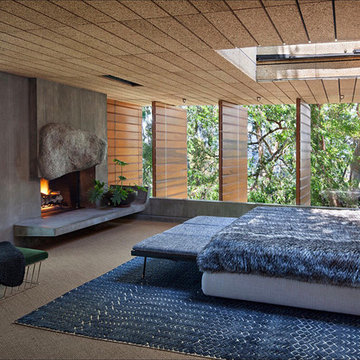
Tim Street-Porter
This is an example of a midcentury master bedroom in Los Angeles with carpet, a concrete fireplace surround and grey floor.
This is an example of a midcentury master bedroom in Los Angeles with carpet, a concrete fireplace surround and grey floor.
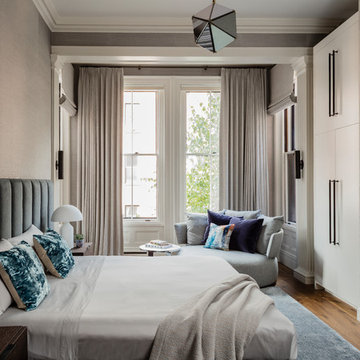
Photography by Michael J. Lee
Photo of a large contemporary master bedroom in Boston with grey walls, medium hardwood floors, a ribbon fireplace and a tile fireplace surround.
Photo of a large contemporary master bedroom in Boston with grey walls, medium hardwood floors, a ribbon fireplace and a tile fireplace surround.
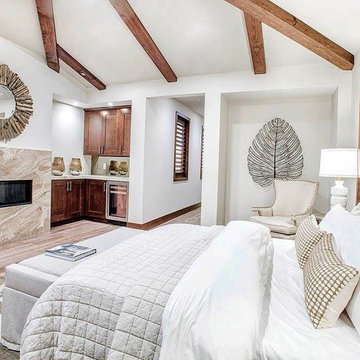
Design ideas for a large transitional master bedroom in San Diego with white walls, medium hardwood floors, a ribbon fireplace, a tile fireplace surround and brown floor.
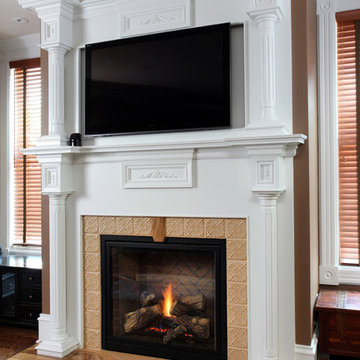
This white fireplace created by Normandy Design Manager Troy Pavelka was part of the master suite in the two story addition to a beautiful Victorian style home.

Rodwin Architecture & Skycastle Homes
Location: Boulder, Colorado, USA
Interior design, space planning and architectural details converge thoughtfully in this transformative project. A 15-year old, 9,000 sf. home with generic interior finishes and odd layout needed bold, modern, fun and highly functional transformation for a large bustling family. To redefine the soul of this home, texture and light were given primary consideration. Elegant contemporary finishes, a warm color palette and dramatic lighting defined modern style throughout. A cascading chandelier by Stone Lighting in the entry makes a strong entry statement. Walls were removed to allow the kitchen/great/dining room to become a vibrant social center. A minimalist design approach is the perfect backdrop for the diverse art collection. Yet, the home is still highly functional for the entire family. We added windows, fireplaces, water features, and extended the home out to an expansive patio and yard.
The cavernous beige basement became an entertaining mecca, with a glowing modern wine-room, full bar, media room, arcade, billiards room and professional gym.
Bathrooms were all designed with personality and craftsmanship, featuring unique tiles, floating wood vanities and striking lighting.
This project was a 50/50 collaboration between Rodwin Architecture and Kimball Modern
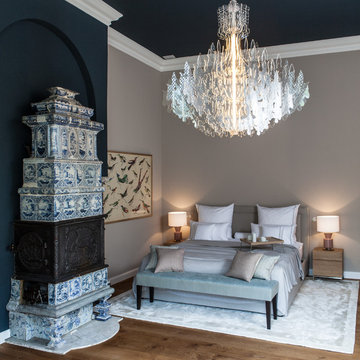
Interior Design Konzept & Umsetzung: EMMA B. HOME
Fotograf: Markus Tedeskino
Expansive contemporary master bedroom in Hamburg with beige walls, medium hardwood floors, a wood stove, a tile fireplace surround and brown floor.
Expansive contemporary master bedroom in Hamburg with beige walls, medium hardwood floors, a wood stove, a tile fireplace surround and brown floor.
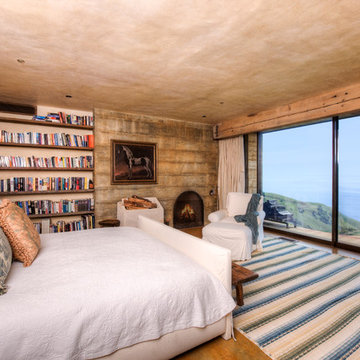
Breathtaking views of the incomparable Big Sur Coast, this classic Tuscan design of an Italian farmhouse, combined with a modern approach creates an ambiance of relaxed sophistication for this magnificent 95.73-acre, private coastal estate on California’s Coastal Ridge. Five-bedroom, 5.5-bath, 7,030 sq. ft. main house, and 864 sq. ft. caretaker house over 864 sq. ft. of garage and laundry facility. Commanding a ridge above the Pacific Ocean and Post Ranch Inn, this spectacular property has sweeping views of the California coastline and surrounding hills. “It’s as if a contemporary house were overlaid on a Tuscan farm-house ruin,” says decorator Craig Wright who created the interiors. The main residence was designed by renowned architect Mickey Muenning—the architect of Big Sur’s Post Ranch Inn, —who artfully combined the contemporary sensibility and the Tuscan vernacular, featuring vaulted ceilings, stained concrete floors, reclaimed Tuscan wood beams, antique Italian roof tiles and a stone tower. Beautifully designed for indoor/outdoor living; the grounds offer a plethora of comfortable and inviting places to lounge and enjoy the stunning views. No expense was spared in the construction of this exquisite estate.
Bedroom Design Ideas with a Tile Fireplace Surround and a Concrete Fireplace Surround
9
