Bedroom Design Ideas with a Two-sided Fireplace and Brown Floor
Refine by:
Budget
Sort by:Popular Today
21 - 40 of 431 photos
Item 1 of 3
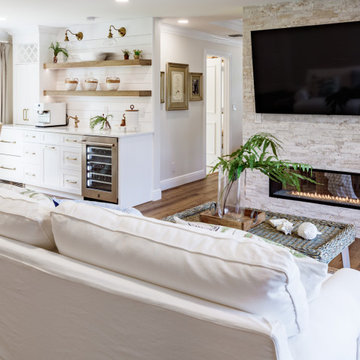
On the sitting room side, there is an intimate area for watching TV and a coffee/breakfast bar. The double sided gas fireplace an be seen from both sides.
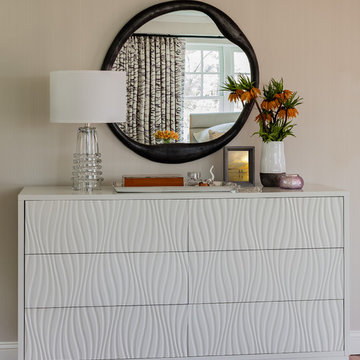
Michael J. Lee Photography
Photo of a large transitional master bedroom in Boston with grey walls, medium hardwood floors, a two-sided fireplace, a plaster fireplace surround and brown floor.
Photo of a large transitional master bedroom in Boston with grey walls, medium hardwood floors, a two-sided fireplace, a plaster fireplace surround and brown floor.
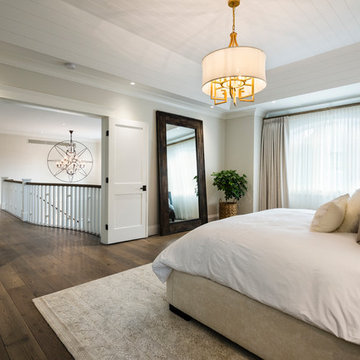
Upstairs a curved upper landing hallway leads to the master suite, creating wing-like privacy for adult escape. Another two-sided fireplace, wrapped in unique designer finishes, separates the bedroom from an ensuite with luxurious steam shower and sunken soaker tub-for-2. Passing through the spa-like suite leads to a dressing room of ample shelving, drawers, and illuminated hang-rods, this master is truly a serene retreat.
photography: Paul Grdina

Rodwin Architecture & Skycastle Homes
Location: Boulder, Colorado, USA
Interior design, space planning and architectural details converge thoughtfully in this transformative project. A 15-year old, 9,000 sf. home with generic interior finishes and odd layout needed bold, modern, fun and highly functional transformation for a large bustling family. To redefine the soul of this home, texture and light were given primary consideration. Elegant contemporary finishes, a warm color palette and dramatic lighting defined modern style throughout. A cascading chandelier by Stone Lighting in the entry makes a strong entry statement. Walls were removed to allow the kitchen/great/dining room to become a vibrant social center. A minimalist design approach is the perfect backdrop for the diverse art collection. Yet, the home is still highly functional for the entire family. We added windows, fireplaces, water features, and extended the home out to an expansive patio and yard.
The cavernous beige basement became an entertaining mecca, with a glowing modern wine-room, full bar, media room, arcade, billiards room and professional gym.
Bathrooms were all designed with personality and craftsmanship, featuring unique tiles, floating wood vanities and striking lighting.
This project was a 50/50 collaboration between Rodwin Architecture and Kimball Modern
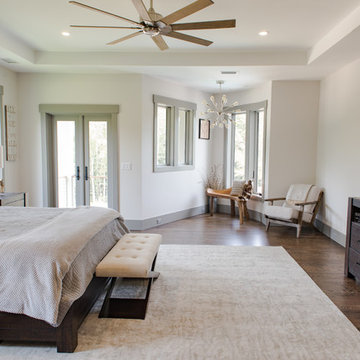
Photo of a large country master bedroom in Charleston with beige walls, dark hardwood floors, a two-sided fireplace, a wood fireplace surround and brown floor.
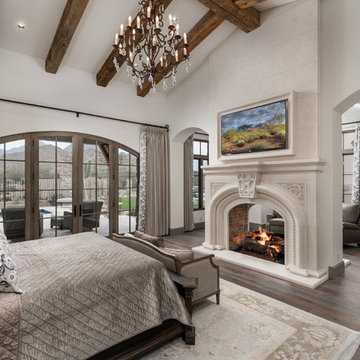
We love this master bedroom's arched entryways, the double-sided fireplace, fireplace mantels, and wood floors.
Photo of a large mediterranean master bedroom in Phoenix with white walls, dark hardwood floors, a two-sided fireplace, a tile fireplace surround, brown floor and exposed beam.
Photo of a large mediterranean master bedroom in Phoenix with white walls, dark hardwood floors, a two-sided fireplace, a tile fireplace surround, brown floor and exposed beam.
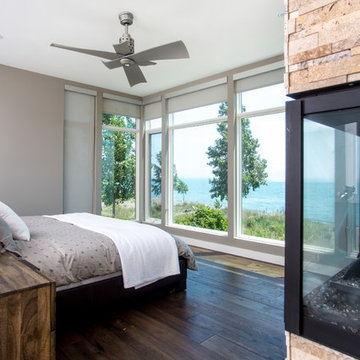
Design ideas for a mid-sized industrial master bedroom in Toronto with grey walls, dark hardwood floors, a two-sided fireplace, a stone fireplace surround and brown floor.
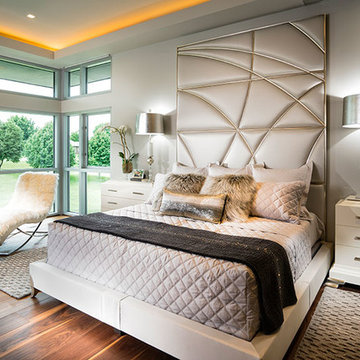
Inspiration for an expansive contemporary master bedroom in Other with white walls, medium hardwood floors, a two-sided fireplace, a stone fireplace surround and brown floor.
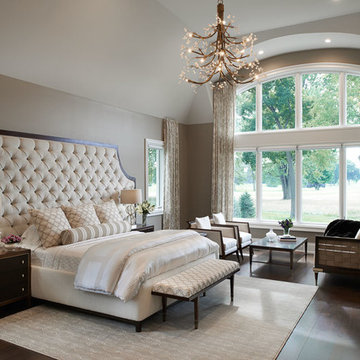
The homeowner’s one wish for this master suite was to have a custom designed classic tufted headboard. The fireplace and furnishings were selected specifically to help create a mixed use of materials in keeping with the more contemporary style home.
Photography by Carlson Productions LLC
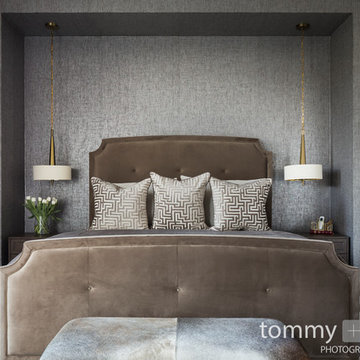
Tommy Daspit Photographer
Large transitional master bedroom in Birmingham with grey walls, dark hardwood floors, a two-sided fireplace, a tile fireplace surround and brown floor.
Large transitional master bedroom in Birmingham with grey walls, dark hardwood floors, a two-sided fireplace, a tile fireplace surround and brown floor.
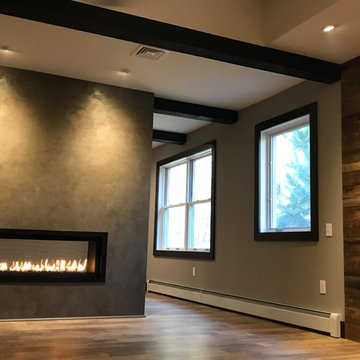
Our owners were looking to upgrade their master bedroom into a hotel-like oasis away from the world with a rustic "ski lodge" feel. The bathroom was gutted, we added some square footage from a closet next door and created a vaulted, spa-like bathroom space with a feature soaking tub. We connected the bedroom to the sitting space beyond to make sure both rooms were able to be used and work together. Added some beams to dress up the ceilings along with a new more modern soffit ceiling complete with an industrial style ceiling fan. The master bed will be positioned at the actual reclaimed barn-wood wall...The gas fireplace is see-through to the sitting area and ties the large space together with a warm accent. This wall is coated in a beautiful venetian plaster. Also included 2 walk-in closet spaces (being fitted with closet systems) and an exercise room.
Pros that worked on the project included: Holly Nase Interiors, S & D Renovations (who coordinated all of the construction), Agentis Kitchen & Bath, Veneshe Master Venetian Plastering, Stoves & Stuff Fireplaces
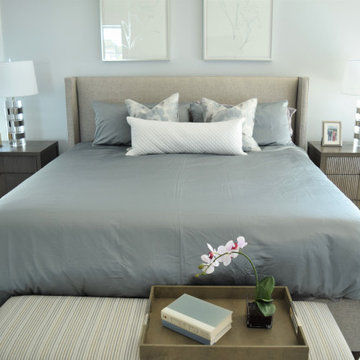
Modern and Romantic. The centerpiece of this Master Bedroom Suite is the gray upholstered wing-back headboard, contrasted by the silky powder blue bedding. Fluted bedside chests and a dresser adds texture but still feels modern with nickel accents. In the sitting room, set on an angle is a curved sofa dressed in velvet. This is both warm and inviting, the perfect place to relax in at the end of a long day.
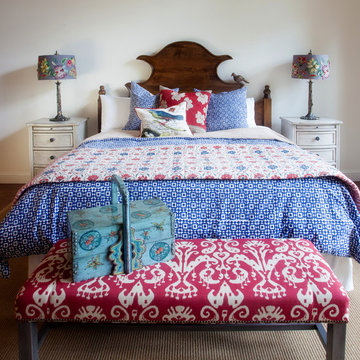
photos by Kristan Jacobsen
Design ideas for a large traditional master bedroom in Salt Lake City with dark hardwood floors, white walls, a two-sided fireplace, brown floor and a stone fireplace surround.
Design ideas for a large traditional master bedroom in Salt Lake City with dark hardwood floors, white walls, a two-sided fireplace, brown floor and a stone fireplace surround.
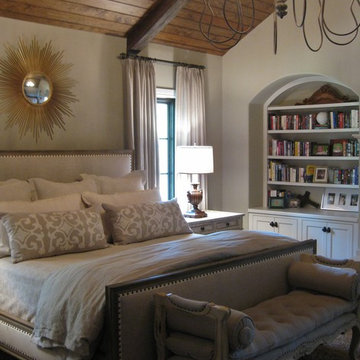
Authentic French Country Estate in one of Houston's most exclusive neighborhoods - Hunters Creek Village.
Inspiration for a large traditional master bedroom in Houston with white walls, dark hardwood floors, a two-sided fireplace, a wood fireplace surround and brown floor.
Inspiration for a large traditional master bedroom in Houston with white walls, dark hardwood floors, a two-sided fireplace, a wood fireplace surround and brown floor.
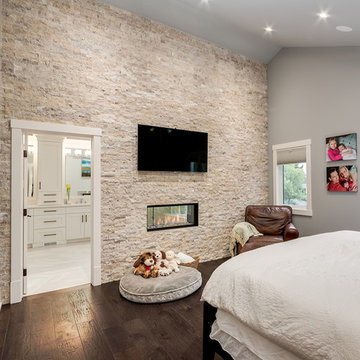
Total rebuild from the foundation up including basement development. The old home was completely demolished down to the main floor joists and rebuilt with a new layout and mechanicals.
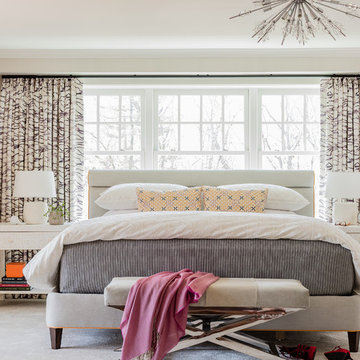
Michael J. Lee Photography
Photo of a large transitional master bedroom in Boston with grey walls, medium hardwood floors, a two-sided fireplace, a plaster fireplace surround and brown floor.
Photo of a large transitional master bedroom in Boston with grey walls, medium hardwood floors, a two-sided fireplace, a plaster fireplace surround and brown floor.
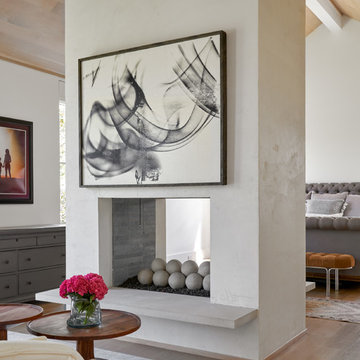
This is an example of a mid-sized transitional master bedroom in Dallas with white walls, a two-sided fireplace, medium hardwood floors, a tile fireplace surround and brown floor.
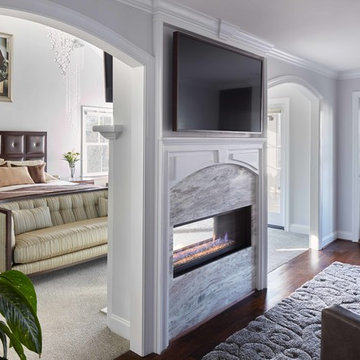
This standard master bedroom was remodeled to become a private retreat. By relocating the adjacent laundry room, the architect was able to add square footage to the master bedroom which allowed for a new sitting area with a double-sided fireplace. Arches were created to connect the existing master bedroom to the new sitting area. A total of five french door units were added to the master bedroom to provide visual connection, ventilation, and access to the screened porch.
Photo Credit: Keith Issacs Photo, LLC
Dawn Christine Architect
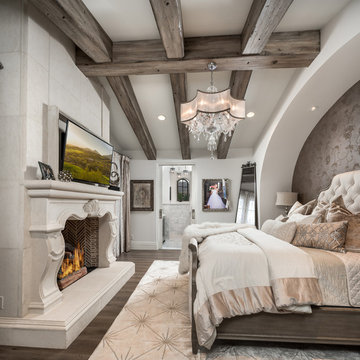
This French Villa guest bedroom features a king bed with a cream tufted headboard and creme and beige velvet bedding. A built-in fireplace sitting along a marble stone wall acts as the focal point of the room. Exposed wood beams draw the eyes to the ceiling.
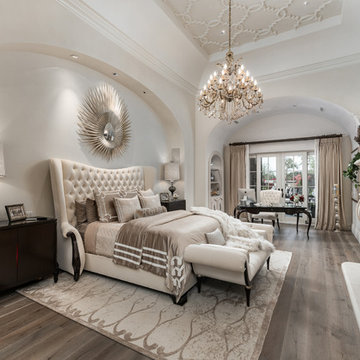
This primary suite bedroom has a coffered ceiling, a see-through fireplace, and vaulted ceiling with a custom chandelier.
This is an example of a large modern master bedroom in Phoenix with grey walls, medium hardwood floors, a two-sided fireplace, a stone fireplace surround and brown floor.
This is an example of a large modern master bedroom in Phoenix with grey walls, medium hardwood floors, a two-sided fireplace, a stone fireplace surround and brown floor.
Bedroom Design Ideas with a Two-sided Fireplace and Brown Floor
2