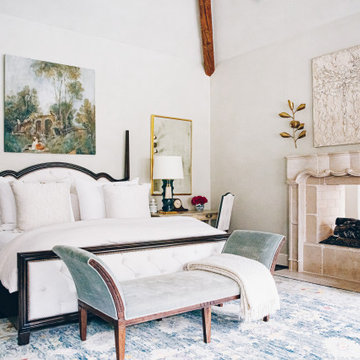Bedroom Design Ideas with a Two-sided Fireplace
Refine by:
Budget
Sort by:Popular Today
1 - 20 of 447 photos
Item 1 of 3

Master bedroom
Design ideas for a large transitional master bedroom in Sydney with blue walls, carpet, a two-sided fireplace, a wood fireplace surround, grey floor and wallpaper.
Design ideas for a large transitional master bedroom in Sydney with blue walls, carpet, a two-sided fireplace, a wood fireplace surround, grey floor and wallpaper.
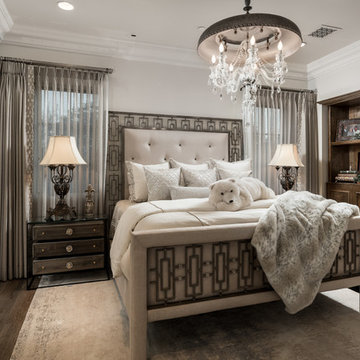
World Renowned Architecture Firm Fratantoni Design created this beautiful home! They design home plans for families all over the world in any size and style. They also have in-house Interior Designer Firm Fratantoni Interior Designers and world class Luxury Home Building Firm Fratantoni Luxury Estates! Hire one or all three companies to design and build and or remodel your home!

This master bedroom is dominated by the salvaged door, which was repurposed as a headboard. The french nightstands and lamps tone down the masculine energy of the headboard and created a perfect balance in this master suite. Gray linen drapes are blackout lined and close all the way for privacy at night.
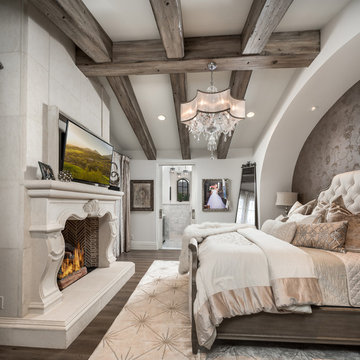
Guest bedroom ceiling design showcasing wooden support beams.
This is an example of an expansive traditional master bedroom in Phoenix with beige walls, medium hardwood floors, a two-sided fireplace, a stone fireplace surround and brown floor.
This is an example of an expansive traditional master bedroom in Phoenix with beige walls, medium hardwood floors, a two-sided fireplace, a stone fireplace surround and brown floor.
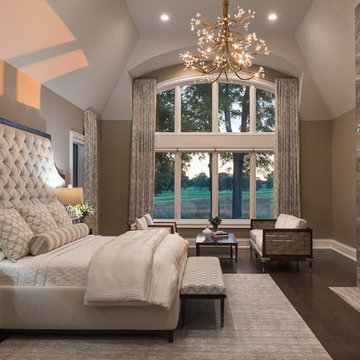
The homeowner’s one wish for this master suite was to have a custom designed classic tufted headboard. The fireplace and furnishings were selected specifically to help create a mixed use of materials in keeping with the more contemporary style home.
Photography by Carlson Productions LLC
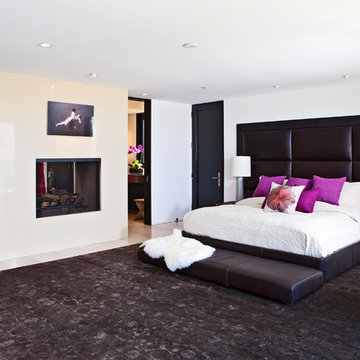
Builder/Designer/Owner – Masud Sarshar
Photos by – Simon Berlyn, BerlynPhotography
Our main focus in this beautiful beach-front Malibu home was the view. Keeping all interior furnishing at a low profile so that your eye stays focused on the crystal blue Pacific. Adding natural furs and playful colors to the homes neutral palate kept the space warm and cozy. Plants and trees helped complete the space and allowed “life” to flow inside and out. For the exterior furnishings we chose natural teak and neutral colors, but added pops of orange to contrast against the bright blue skyline.
This master bedroom in Malibu, CA is open and light. Wall to wall sliding doors gives the owner a perfect morning. A custom Poliform bed was made in dark chocolate leather paired with custom leather nightstands. The fire place is 2 sided which gives warmth to the bedroom and the bathroom. A low profile bed was requested by the client.
JL Interiors is a LA-based creative/diverse firm that specializes in residential interiors. JL Interiors empowers homeowners to design their dream home that they can be proud of! The design isn’t just about making things beautiful; it’s also about making things work beautifully. Contact us for a free consultation Hello@JLinteriors.design _ 310.390.6849_ www.JLinteriors.design

Large country master bedroom in Los Angeles with white walls, light hardwood floors, a two-sided fireplace, beige floor, exposed beam and panelled walls.
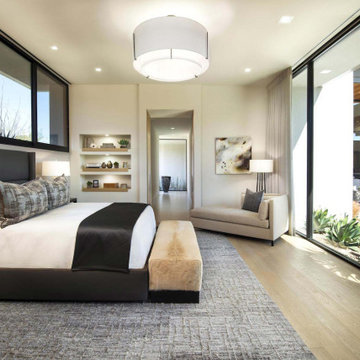
With adjacent neighbors within a fairly dense section of Paradise Valley, Arizona, C.P. Drewett sought to provide a tranquil retreat for a new-to-the-Valley surgeon and his family who were seeking the modernism they loved though had never lived in. With a goal of consuming all possible site lines and views while maintaining autonomy, a portion of the house — including the entry, office, and master bedroom wing — is subterranean. This subterranean nature of the home provides interior grandeur for guests but offers a welcoming and humble approach, fully satisfying the clients requests.
While the lot has an east-west orientation, the home was designed to capture mainly north and south light which is more desirable and soothing. The architecture’s interior loftiness is created with overlapping, undulating planes of plaster, glass, and steel. The woven nature of horizontal planes throughout the living spaces provides an uplifting sense, inviting a symphony of light to enter the space. The more voluminous public spaces are comprised of stone-clad massing elements which convert into a desert pavilion embracing the outdoor spaces. Every room opens to exterior spaces providing a dramatic embrace of home to natural environment.
Grand Award winner for Best Interior Design of a Custom Home
The material palette began with a rich, tonal, large-format Quartzite stone cladding. The stone’s tones gaveforth the rest of the material palette including a champagne-colored metal fascia, a tonal stucco system, and ceilings clad with hemlock, a tight-grained but softer wood that was tonally perfect with the rest of the materials. The interior case goods and wood-wrapped openings further contribute to the tonal harmony of architecture and materials.
Grand Award Winner for Best Indoor Outdoor Lifestyle for a Home This award-winning project was recognized at the 2020 Gold Nugget Awards with two Grand Awards, one for Best Indoor/Outdoor Lifestyle for a Home, and another for Best Interior Design of a One of a Kind or Custom Home.
At the 2020 Design Excellence Awards and Gala presented by ASID AZ North, Ownby Design received five awards for Tonal Harmony. The project was recognized for 1st place – Bathroom; 3rd place – Furniture; 1st place – Kitchen; 1st place – Outdoor Living; and 2nd place – Residence over 6,000 square ft. Congratulations to Claire Ownby, Kalysha Manzo, and the entire Ownby Design team.
Tonal Harmony was also featured on the cover of the July/August 2020 issue of Luxe Interiors + Design and received a 14-page editorial feature entitled “A Place in the Sun” within the magazine.
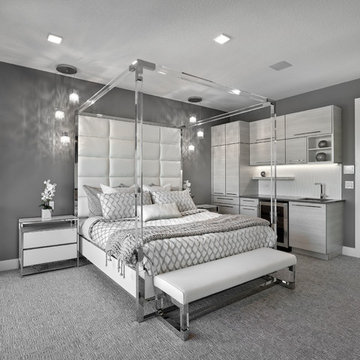
Spacious bedroom with built in cabinets, beverage fridge and sink.
Inspiration for a large contemporary master bedroom in Edmonton with grey walls, carpet, a two-sided fireplace, grey floor and a stone fireplace surround.
Inspiration for a large contemporary master bedroom in Edmonton with grey walls, carpet, a two-sided fireplace, grey floor and a stone fireplace surround.
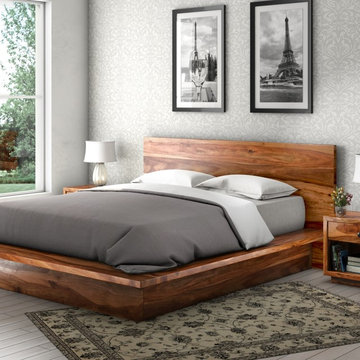
The platform bed sits directly on the floor with the platform edge extending slightly beyond the frame. The headboard highlights the dark and light wood grain that is unique to Solid Wood.
The bedroom set also includes two end table mini cabinets with an open bottom shelf and a handy top drawer. The sleek nightstands are perched on an interior base. The top is flush to frame.
Special Features:
• Hand rubbed stain and finish
• Solid Wood back on end tables
• Textured iron knob on drawers
Dimension
Full:
Mattress Dimensions: 54" W X 75" L
Overall: 70" W X 86" L X 44" H
Headboard: 44" High X 3" Thick
Footboard: 12" High X 3" Thick
Queen:
Mattress Dimensions: 60" W X 80" L
Overall: 76" W X 91" L X 44" H
Headboard: 44" High X 3" Thick
Footboard: 12" High X 3" Thick
King:
Mattress Dimensions: 76" W X 80" L
Overall: 92" W X 91" L X 44" H
Headboard: 44" High X 3" Thick
Footboard: 12" High X 3" Thick
California King:
Mattress Dimensions: 72" W X 84" L
Overall: 88" W X 95" L X 44" H
Headboard: 44" High X 3" Thick
Footboard: 12" High X 3" Thick
Nightstands (Set of 2): 22" L X 18" D X 24" H
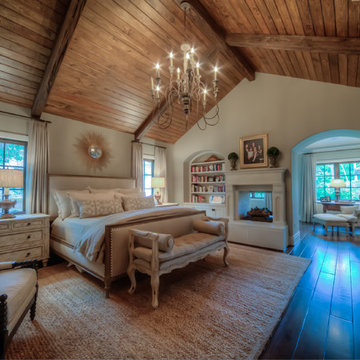
Authentic French Country Estate in one of Houston's most exclusive neighborhoods - Hunters Creek Village.
Photo of a large traditional master bedroom in Houston with white walls, dark hardwood floors, a two-sided fireplace, a wood fireplace surround and brown floor.
Photo of a large traditional master bedroom in Houston with white walls, dark hardwood floors, a two-sided fireplace, a wood fireplace surround and brown floor.
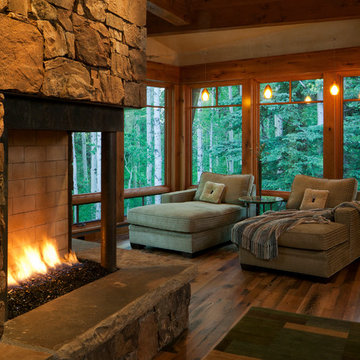
This close up of the cozy sitting area shows how it has the best of all worlds! it is nestled in the beautiful wooded surroundings with a cozy fireplace that adds a wonderful ambiance on cool summer evenings as well as when the snow is falling outside. The down filled cushions on the custom chaise from Mike Regan invite you to nestle in and read a book!
Designer: Lynne Barton Bier
Architect Joe Patrick Robbins, AIA
Photographer: Tim Murphy
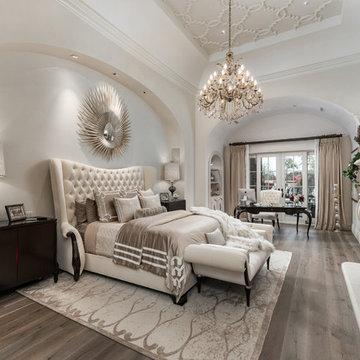
World Renowned Interior Design Firm Fratantoni Interior Designers created this beautiful French Modern Home! They design homes for families all over the world in any size and style. They also have in-house Architecture Firm Fratantoni Design and world class Luxury Home Building Firm Fratantoni Luxury Estates! Hire one or all three companies to design, build and or remodel your home!
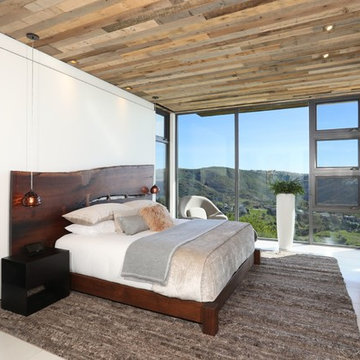
Inspiration for a large contemporary master bedroom in Orange County with beige walls, porcelain floors, a two-sided fireplace, a plaster fireplace surround and beige floor.
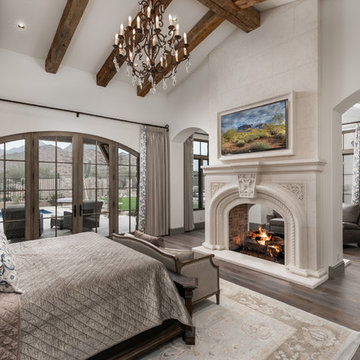
World Renowned Luxury Home Builder Fratantoni Luxury Estates built these beautiful Fireplaces! They build homes for families all over the country in any size and style. They also have in-house Architecture Firm Fratantoni Design and world-class interior designer Firm Fratantoni Interior Designers! Hire one or all three companies to design, build and or remodel your home!
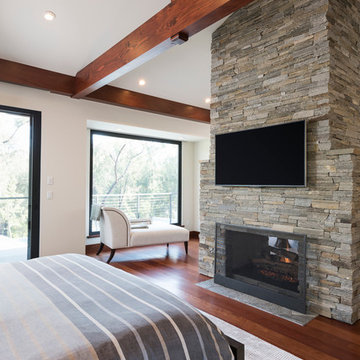
Design ideas for an expansive modern master bedroom in San Diego with white walls, medium hardwood floors, a two-sided fireplace, a stone fireplace surround and brown floor.
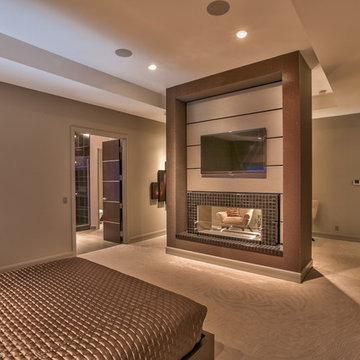
Home Built by Arjay Builders Inc.
Photo by Amoura Productions
Large contemporary master bedroom in Omaha with grey walls, a two-sided fireplace, carpet, a tile fireplace surround and beige floor.
Large contemporary master bedroom in Omaha with grey walls, a two-sided fireplace, carpet, a tile fireplace surround and beige floor.
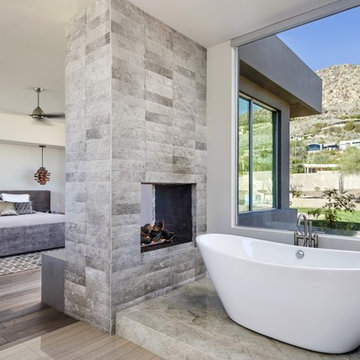
The unique opportunity and challenge for the Joshua Tree project was to enable the architecture to prioritize views. Set in the valley between Mummy and Camelback mountains, two iconic landforms located in Paradise Valley, Arizona, this lot “has it all” regarding views. The challenge was answered with what we refer to as the desert pavilion.
This highly penetrated piece of architecture carefully maintains a one-room deep composition. This allows each space to leverage the majestic mountain views. The material palette is executed in a panelized massing composition. The home, spawned from mid-century modern DNA, opens seamlessly to exterior living spaces providing for the ultimate in indoor/outdoor living.
Project Details:
Architecture: Drewett Works, Scottsdale, AZ // C.P. Drewett, AIA, NCARB // www.drewettworks.com
Builder: Bedbrock Developers, Paradise Valley, AZ // http://www.bedbrock.com
Interior Designer: Est Est, Scottsdale, AZ // http://www.estestinc.com
Photographer: Michael Duerinckx, Phoenix, AZ // www.inckx.com
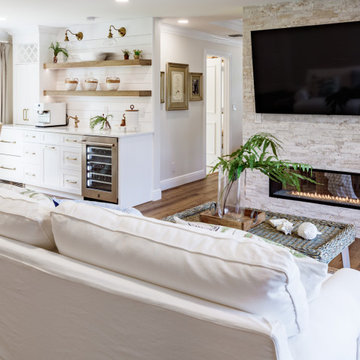
On the sitting room side, there is an intimate area for watching TV and a coffee/breakfast bar. The double sided gas fireplace an be seen from both sides.
Bedroom Design Ideas with a Two-sided Fireplace
1
