Bedroom Design Ideas with a Wood Fireplace Surround and a Stone Fireplace Surround
Refine by:
Budget
Sort by:Popular Today
141 - 160 of 13,077 photos
Item 1 of 3
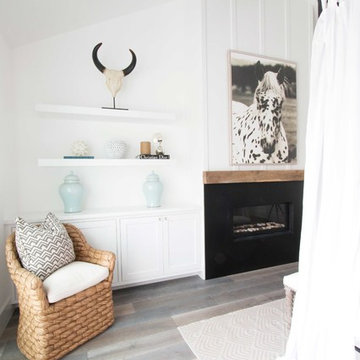
This Coastal Inspired Farmhouse with bay views puts a casual and sophisticated twist on beach living.
Interior Design by Blackband Design and Home Build by Arbor Real Estate.
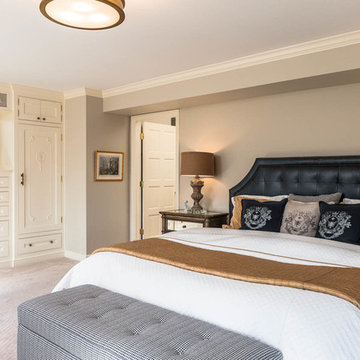
This home had a generous master suite prior to the renovation; however, it was located close to the rest of the bedrooms and baths on the floor. They desired their own separate oasis with more privacy and asked us to design and add a 2nd story addition over the existing 1st floor family room, that would include a master suite with a laundry/gift wrapping room.
We added a 2nd story addition without adding to the existing footprint of the home. The addition is entered through a private hallway with a separate spacious laundry room, complete with custom storage cabinetry, sink area, and countertops for folding or wrapping gifts. The bedroom is brimming with details such as custom built-in storage cabinetry with fine trim mouldings, window seats, and a fireplace with fine trim details. The master bathroom was designed with comfort in mind. A custom double vanity and linen tower with mirrored front, quartz countertops and champagne bronze plumbing and lighting fixtures make this room elegant. Water jet cut Calcatta marble tile and glass tile make this walk-in shower with glass window panels a true work of art. And to complete this addition we added a large walk-in closet with separate his and her areas, including built-in dresser storage, a window seat, and a storage island. The finished renovation is their private spa-like place to escape the busyness of life in style and comfort. These delightful homeowners are already talking phase two of renovations with us and we look forward to a longstanding relationship with them.
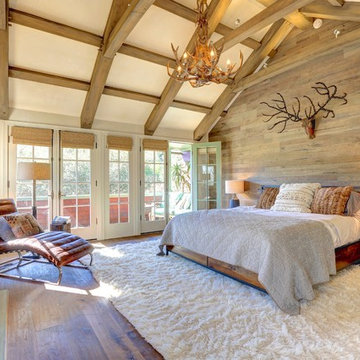
A seamless combination of traditional with contemporary design elements. This elegant, approx. 1.7 acre view estate is located on Ross's premier address. Every detail has been carefully and lovingly created with design and renovations completed in the past 12 months by the same designer that created the property for Google's founder. With 7 bedrooms and 8.5 baths, this 7200 sq. ft. estate home is comprised of a main residence, large guesthouse, studio with full bath, sauna with full bath, media room, wine cellar, professional gym, 2 saltwater system swimming pools and 3 car garage. With its stately stance, 41 Upper Road appeals to those seeking to make a statement of elegance and good taste and is a true wonderland for adults and kids alike. 71 Ft. lap pool directly across from breakfast room and family pool with diving board. Chef's dream kitchen with top-of-the-line appliances, over-sized center island, custom iron chandelier and fireplace open to kitchen and dining room.
Formal Dining Room Open kitchen with adjoining family room, both opening to outside and lap pool. Breathtaking large living room with beautiful Mt. Tam views.
Master Suite with fireplace and private terrace reminiscent of Montana resort living. Nursery adjoining master bath. 4 additional bedrooms on the lower level, each with own bath. Media room, laundry room and wine cellar as well as kids study area. Extensive lawn area for kids of all ages. Organic vegetable garden overlooking entire property.
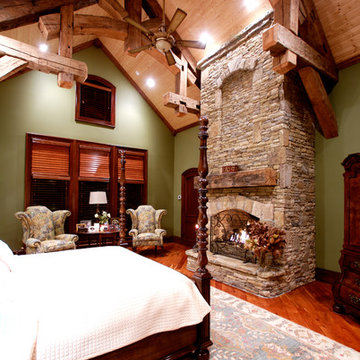
Designed by MossCreek, this beautiful timber frame home includes signature MossCreek style elements such as natural materials, expression of structure, elegant rustic design, and perfect use of space in relation to build site. Photo by Mark Smith
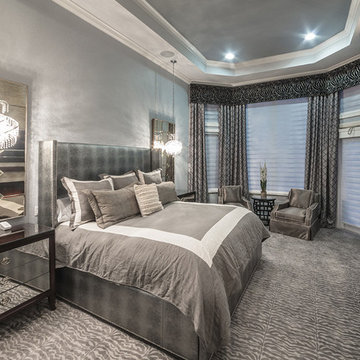
Designed by Jenny Velasquez
Inspiration for a large contemporary master bedroom in Miami with grey walls, carpet, a ribbon fireplace and a stone fireplace surround.
Inspiration for a large contemporary master bedroom in Miami with grey walls, carpet, a ribbon fireplace and a stone fireplace surround.
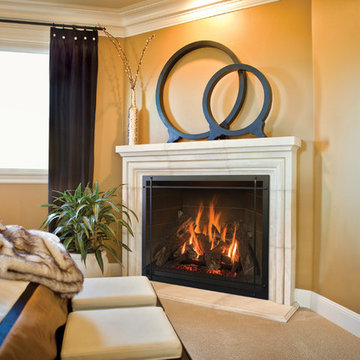
Kozy Heat Carlton 46 Direct Vent Fireplace
Design ideas for a large transitional master bedroom with yellow walls, carpet, a stone fireplace surround and a corner fireplace.
Design ideas for a large transitional master bedroom with yellow walls, carpet, a stone fireplace surround and a corner fireplace.
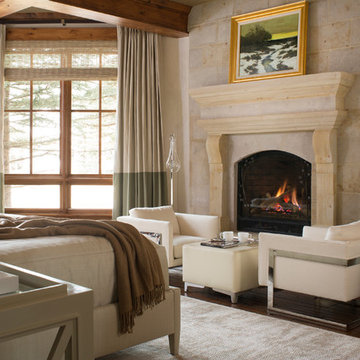
Design ideas for a country master bedroom in Denver with beige walls, dark hardwood floors, a standard fireplace and a stone fireplace surround.
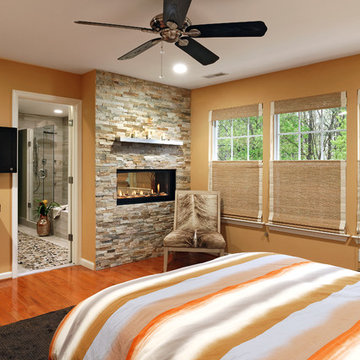
View of the Master Bedroom - The beautiful fireplace in the bathroom is double sided and can be enjoyed in the master bedroom as well. We covered the fireplace wall with a accent stacked stone. Top-down bottom-up woven shades on the windows allow in natural light while still providing privacy.
Photo: Bob Narod
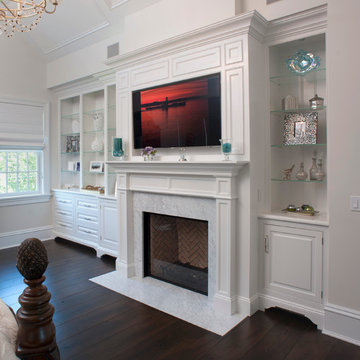
Photo by Tony Lopez
Inspiration for a mid-sized transitional master bedroom in New York with white walls, light hardwood floors, a standard fireplace, a stone fireplace surround and beige floor.
Inspiration for a mid-sized transitional master bedroom in New York with white walls, light hardwood floors, a standard fireplace, a stone fireplace surround and beige floor.
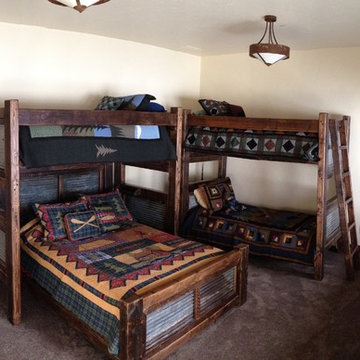
Rustic Trim Twin over Twin and Twin over Queen Bunk Bed with Corrugated Metal.
Photo of a mid-sized country guest bedroom in Other with beige walls, carpet, a standard fireplace, a wood fireplace surround and beige floor.
Photo of a mid-sized country guest bedroom in Other with beige walls, carpet, a standard fireplace, a wood fireplace surround and beige floor.
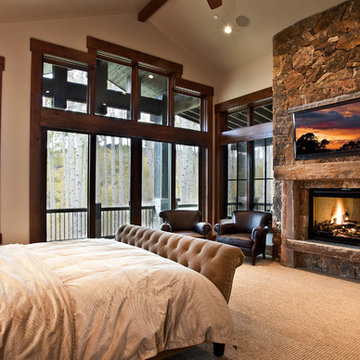
Design ideas for a country bedroom in Salt Lake City with carpet, a standard fireplace and a stone fireplace surround.
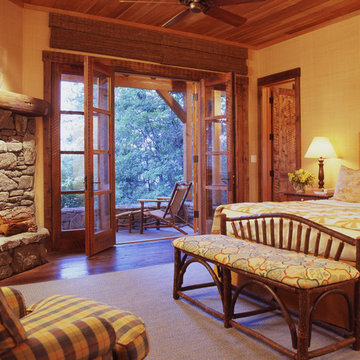
Interior Design by Tucker & Marks: http://www.tuckerandmarks.com/
Photograph by Matthew Millman
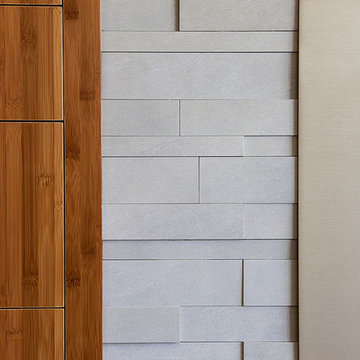
This project was the remodel of a master suite in San Francisco’s Noe Valley neighborhood. The house is an Edwardian that had a story added by a developer. The master suite was done functional yet without any personal touches. The owners wanted to personalize all aspects of the master suite: bedroom, closets and bathroom for an enhanced experience of modern luxury.
The bathroom was gutted and with an all new layout, a new shower, toilet and vanity were installed along with all new finishes.
The design scope in the bedroom was re-facing the bedroom cabinets and drawers as well as installing custom floating nightstands made of toasted bamboo. The fireplace got a new gas burning insert and was wrapped in stone mosaic tile.
The old closet was a cramped room which was removed and replaced with two-tone bamboo door closet cabinets. New lighting was installed throughout.
General Contractor:
Brad Doran
http://www.dcdbuilding.com
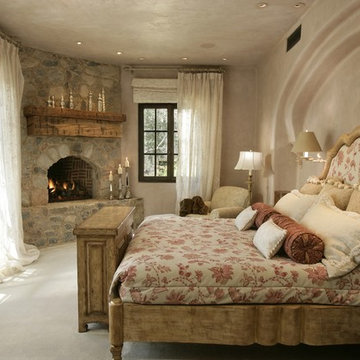
This is an example of a country bedroom in Phoenix with a corner fireplace and a stone fireplace surround.
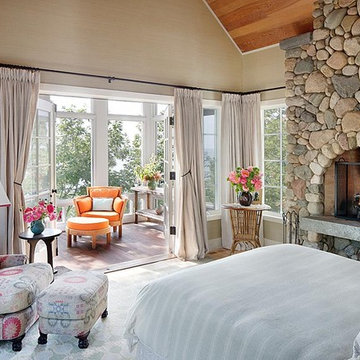
Designer: Jean Alan
Design Assistant: Jody Trombley
Country bedroom in Chicago with a stone fireplace surround and a standard fireplace.
Country bedroom in Chicago with a stone fireplace surround and a standard fireplace.
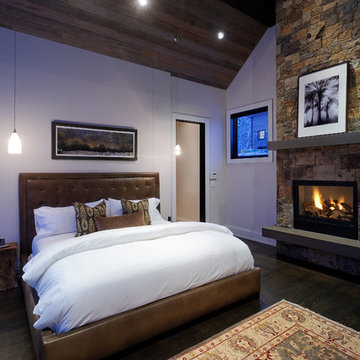
This is an example of a country bedroom in Denver with a stone fireplace surround and a standard fireplace.
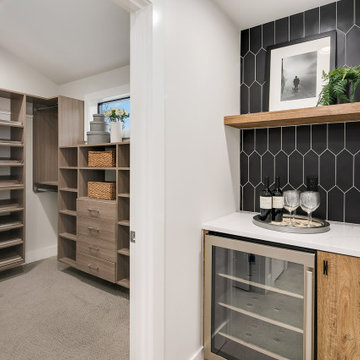
Enfort Homes -2019
This is an example of a large country master bedroom in Seattle with white walls, carpet, a standard fireplace, a wood fireplace surround and grey floor.
This is an example of a large country master bedroom in Seattle with white walls, carpet, a standard fireplace, a wood fireplace surround and grey floor.
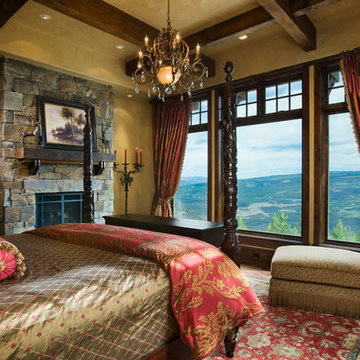
Locati Architects
Bitterroot Builders
Bitterroot Timber Frames
Locati Interior Design
Roger Wade Photography
This is an example of an expansive country master bedroom in Other with beige walls, dark hardwood floors, a standard fireplace and a stone fireplace surround.
This is an example of an expansive country master bedroom in Other with beige walls, dark hardwood floors, a standard fireplace and a stone fireplace surround.
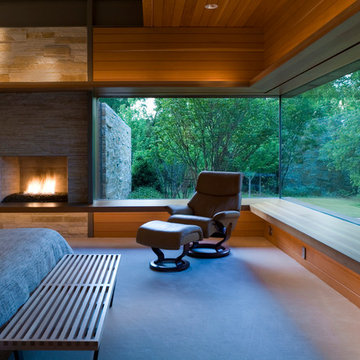
Inspiration for a modern master bedroom in Dallas with a standard fireplace, a stone fireplace surround and carpet.
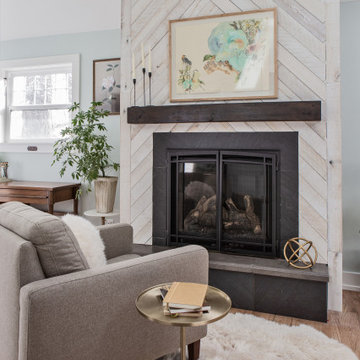
This primary suite is truly a private retreat. We were able to create a variety of zones in this suite to allow room for a good night’s sleep, reading by a roaring fire, or catching up on correspondence. The fireplace became the real focal point in this suite. Wrapped in herringbone whitewashed wood planks and accented with a dark stone hearth and wood mantle, we can’t take our eyes off this beauty. With its own private deck and access to the backyard, there is really no reason to ever leave this little sanctuary.
Bedroom Design Ideas with a Wood Fireplace Surround and a Stone Fireplace Surround
8