Bedroom Design Ideas with a Wood Fireplace Surround
Refine by:
Budget
Sort by:Popular Today
1 - 20 of 360 photos
Item 1 of 3
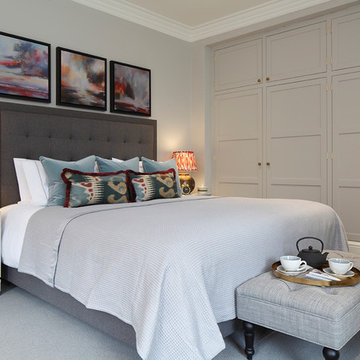
Master Bedroom
This is an example of a large transitional master bedroom in London with grey walls, carpet, grey floor, a standard fireplace and a wood fireplace surround.
This is an example of a large transitional master bedroom in London with grey walls, carpet, grey floor, a standard fireplace and a wood fireplace surround.
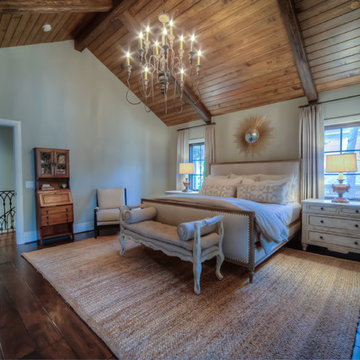
Authentic French Country Estate in one of Houston's most exclusive neighborhoods - Hunters Creek Village. Custom designed and fabricated iron railing featuring Gothic circles.
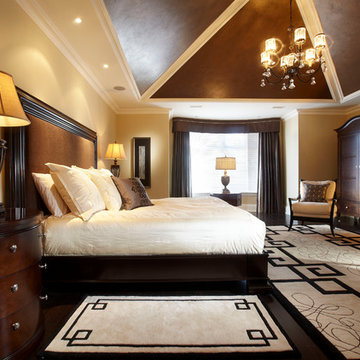
Traditional bedroom setting with neutral colour tones.
Inspiration for a large traditional master bedroom in Toronto with beige walls, a standard fireplace, dark hardwood floors and a wood fireplace surround.
Inspiration for a large traditional master bedroom in Toronto with beige walls, a standard fireplace, dark hardwood floors and a wood fireplace surround.
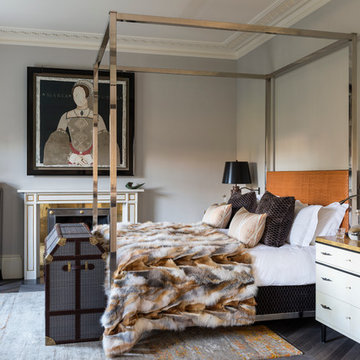
Photo of a transitional bedroom in London with grey walls, dark hardwood floors, a standard fireplace and a wood fireplace surround.
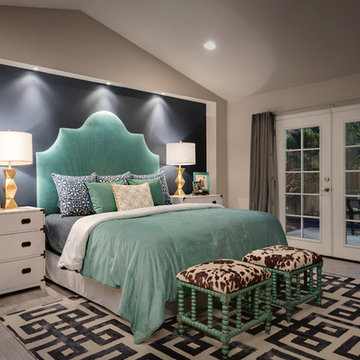
Mid-sized transitional master bedroom in Phoenix with blue walls, painted wood floors, a wood fireplace surround and grey floor.
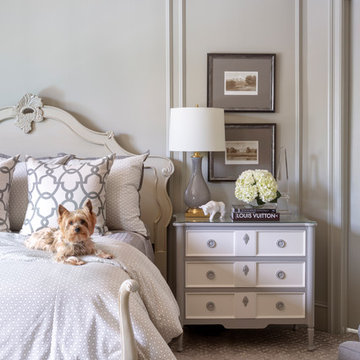
Interiors Designed by Tobi Fairley
This is an example of a mid-sized traditional master bedroom in Little Rock with grey walls, carpet, a standard fireplace, a wood fireplace surround and grey floor.
This is an example of a mid-sized traditional master bedroom in Little Rock with grey walls, carpet, a standard fireplace, a wood fireplace surround and grey floor.
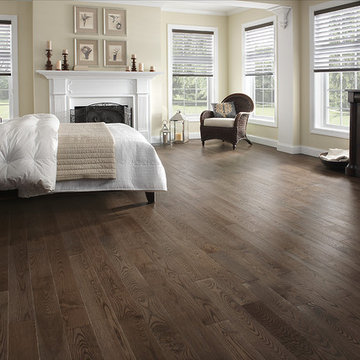
This is an example of a large traditional master bedroom in Denver with beige walls, dark hardwood floors, a standard fireplace, a wood fireplace surround and brown floor.
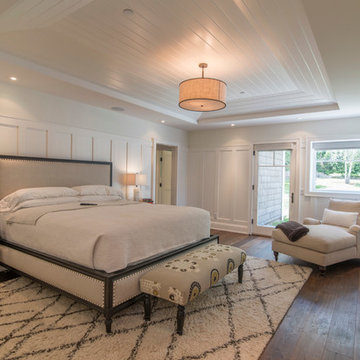
Inspiration for a large transitional master bedroom in Los Angeles with white walls, medium hardwood floors, a standard fireplace and a wood fireplace surround.
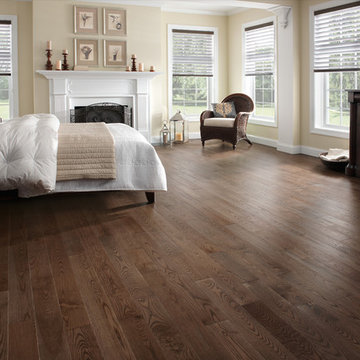
Preverco
Inspiration for a transitional master bedroom in Minneapolis with beige walls, dark hardwood floors, a standard fireplace and a wood fireplace surround.
Inspiration for a transitional master bedroom in Minneapolis with beige walls, dark hardwood floors, a standard fireplace and a wood fireplace surround.
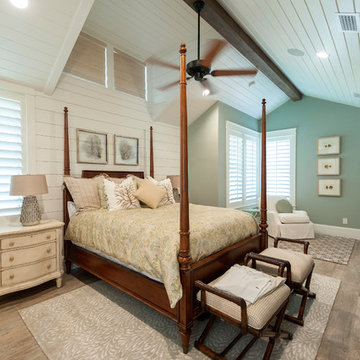
All of the bedrooms in our Sunday Homes are spacious an inviting.
This is an example of a large beach style master bedroom in Houston with multi-coloured walls, medium hardwood floors, no fireplace, brown floor, a wood fireplace surround, timber and planked wall panelling.
This is an example of a large beach style master bedroom in Houston with multi-coloured walls, medium hardwood floors, no fireplace, brown floor, a wood fireplace surround, timber and planked wall panelling.
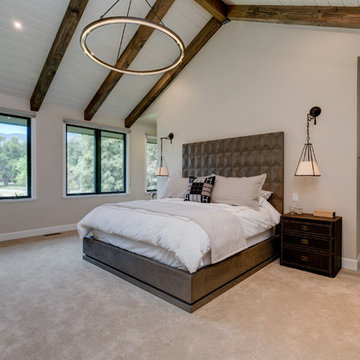
Two Fish Digital
Large modern master bedroom in Los Angeles with beige walls, carpet, a standard fireplace, a wood fireplace surround and beige floor.
Large modern master bedroom in Los Angeles with beige walls, carpet, a standard fireplace, a wood fireplace surround and beige floor.
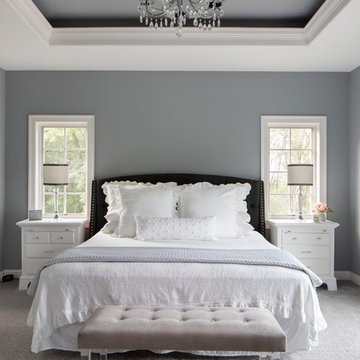
Trey ceiling painted the same Network Grey color of the walls is accented by the white painted crown and millwork. The Lights of Distinction chandelair and painted wood fireplace mantel adds the romance to this Master Bedroom.
Full patio door allows walk out onto outdoor deck and the sun to shine in. (Ryan Hainey)
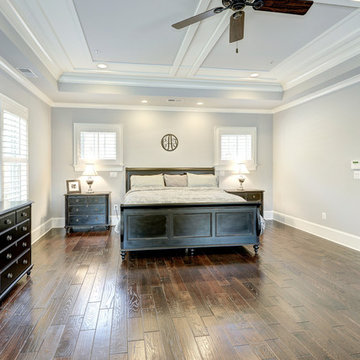
Inspiration for a large traditional master bedroom in DC Metro with grey walls, medium hardwood floors, a standard fireplace and a wood fireplace surround.
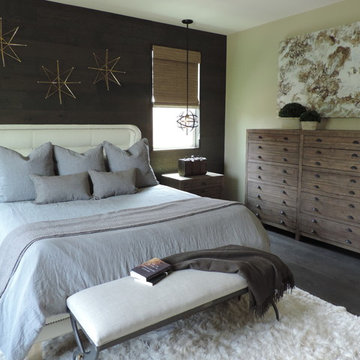
Rustic contemporary master bedroom
Mid-sized contemporary master bedroom in Los Angeles with beige walls, dark hardwood floors, a standard fireplace and a wood fireplace surround.
Mid-sized contemporary master bedroom in Los Angeles with beige walls, dark hardwood floors, a standard fireplace and a wood fireplace surround.
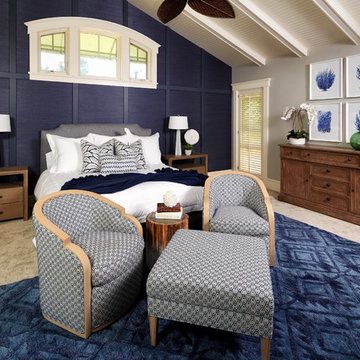
Andy McRory Photography
J Hill Interiors was hired to fully furnish this lovely 6,200 square foot home located on Coronado’s bay and golf course facing promenade. Everything from window treatments to decor was designed and procured by J Hill Interiors, as well as all new paint, wall treatments, flooring, lighting and tile work. Original architecture and build done by Dorothy Howard and Lorton Mitchell of Coronado, CA.
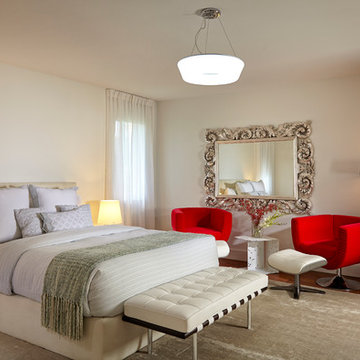
Home and Living Examiner said:
Modern renovation by J Design Group is stunning
J Design Group, an expert in luxury design, completed a new project in Tamarac, Florida, which involved the total interior remodeling of this home. We were so intrigued by the photos and design ideas, we decided to talk to J Design Group CEO, Jennifer Corredor. The concept behind the redesign was inspired by the client’s relocation.
Andrea Campbell: How did you get a feel for the client's aesthetic?
Jennifer Corredor: After a one-on-one with the Client, I could get a real sense of her aesthetics for this home and the type of furnishings she gravitated towards.
The redesign included a total interior remodeling of the client's home. All of this was done with the client's personal style in mind. Certain walls were removed to maximize the openness of the area and bathrooms were also demolished and reconstructed for a new layout. This included removing the old tiles and replacing with white 40” x 40” glass tiles for the main open living area which optimized the space immediately. Bedroom floors were dressed with exotic African Teak to introduce warmth to the space.
We also removed and replaced the outdated kitchen with a modern look and streamlined, state-of-the-art kitchen appliances. To introduce some color for the backsplash and match the client's taste, we introduced a splash of plum-colored glass behind the stove and kept the remaining backsplash with frosted glass. We then removed all the doors throughout the home and replaced with custom-made doors which were a combination of cherry with insert of frosted glass and stainless steel handles.
All interior lights were replaced with LED bulbs and stainless steel trims, including unique pendant and wall sconces that were also added. All bathrooms were totally gutted and remodeled with unique wall finishes, including an entire marble slab utilized in the master bath shower stall.
Once renovation of the home was completed, we proceeded to install beautiful high-end modern furniture for interior and exterior, from lines such as B&B Italia to complete a masterful design. One-of-a-kind and limited edition accessories and vases complimented the look with original art, most of which was custom-made for the home.
To complete the home, state of the art A/V system was introduced. The idea is always to enhance and amplify spaces in a way that is unique to the client and exceeds his/her expectations.
To see complete J Design Group featured article, go to: http://www.examiner.com/article/modern-renovation-by-j-design-group-is-stunning
Living Room,
Dining room,
Master Bedroom,
Master Bathroom,
Powder Bathroom,
Miami Interior Designers,
Miami Interior Designer,
Interior Designers Miami,
Interior Designer Miami,
Modern Interior Designers,
Modern Interior Designer,
Modern interior decorators,
Modern interior decorator,
Miami,
Contemporary Interior Designers,
Contemporary Interior Designer,
Interior design decorators,
Interior design decorator,
Interior Decoration and Design,
Black Interior Designers,
Black Interior Designer,
Interior designer,
Interior designers,
Home interior designers,
Home interior designer,
Daniel Newcomb
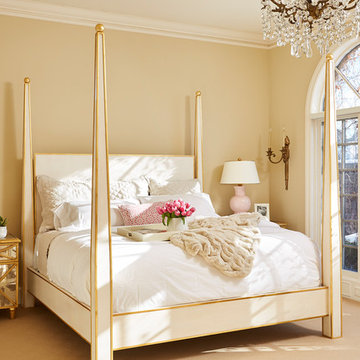
Alyssa Lee Photography
Inspiration for a traditional master bedroom in Minneapolis with beige walls, carpet, a standard fireplace, a wood fireplace surround and beige floor.
Inspiration for a traditional master bedroom in Minneapolis with beige walls, carpet, a standard fireplace, a wood fireplace surround and beige floor.
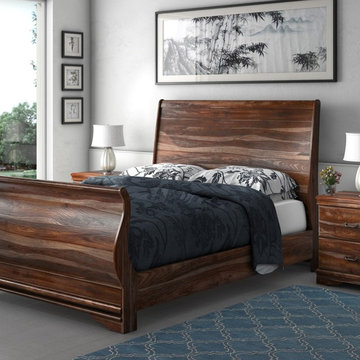
The bed is designed with a graceful curve in both the head and foot boards. Choose the size that best suits your needs; queen, king or California king.
The matching bedside mini chests have two drawers. The nightstand top extends just beyond the frame.
All of the pieces in this exciting bedroom collection are built with Solid Wood, a premium hardwood easily recognized by its dark and light wood grain.
Special Features:
• Stain and finish applied by hand
• Bed stands off the floor
• Decorative iron hardware
Full:
Mattress Dimensions: 54" W X 75" L
Overall: 58" W X 81" L X 60" H
Headboard: 60" High X 3" Thick
Footboard: 30" High X 3" Thick
Queen:
Mattress Dimensions: 60" W X 80" L
Overall: 64" W X 86" L X 60" H
Headboard: 60" High X 3" Thick
Footboard: 30" High X 3" Thick
King:
Mattress Dimensions: 76" W X 80" L
Overall: 80" W X 86" L X 60" H
Headboard: 60" High X 3" Thick
Footboard: 30" High X 3" Thick
California King:
Mattress Dimensions: 72" W X 84" L
Overall: 76" W X 90" L X 60" H
Headboard: 60" High X 3" Thick
Footboard: 30" High X 3" Thick
Nightstands (Set of 2): 22" L X 18" D X 24" H
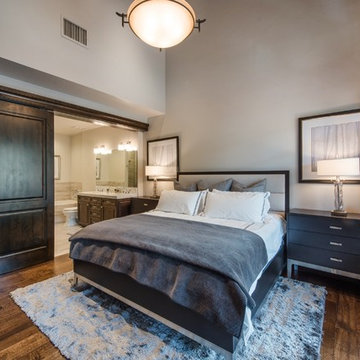
Photo Credit: Spotlight Home Tours
Design ideas for a small transitional master bedroom in Salt Lake City with grey walls, dark hardwood floors, a standard fireplace, a wood fireplace surround and brown floor.
Design ideas for a small transitional master bedroom in Salt Lake City with grey walls, dark hardwood floors, a standard fireplace, a wood fireplace surround and brown floor.
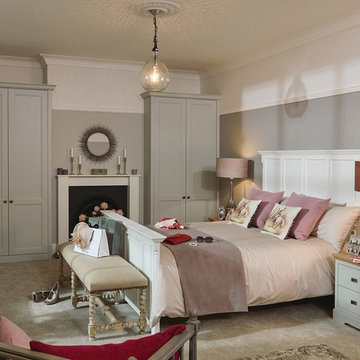
This is an example of a mid-sized traditional guest bedroom in Dublin with beige walls, laminate floors, a standard fireplace and a wood fireplace surround.
Bedroom Design Ideas with a Wood Fireplace Surround
1