Bedroom Design Ideas with Beige Floor and Yellow Floor
Refine by:
Budget
Sort by:Popular Today
61 - 80 of 56,041 photos
Item 1 of 3
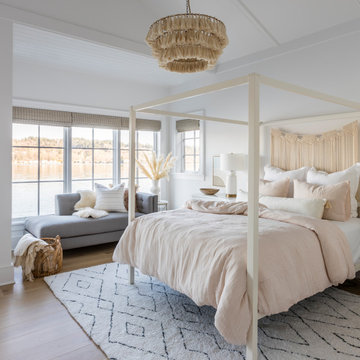
Beach style bedroom in Seattle with white walls, light hardwood floors, beige floor and vaulted.
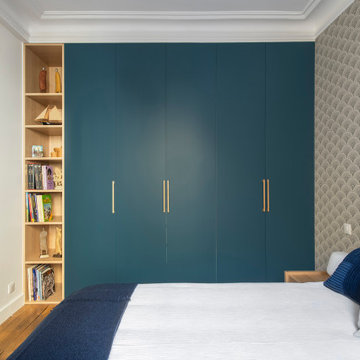
Notre cliente venait de faire l’acquisition d’un appartement au charme parisien. On y retrouve de belles moulures, un parquet à l’anglaise et ce sublime poêle en céramique. Néanmoins, le bien avait besoin d’un coup de frais et une adaptation aux goûts de notre cliente !
Dans l’ensemble, nous avons travaillé sur des couleurs douces. L’exemple le plus probant : la cuisine. Elle vient se décliner en plusieurs bleus clairs. Notre cliente souhaitant limiter la propagation des odeurs, nous l’avons fermée avec une porte vitrée. Son style vient faire écho à la verrière du bureau afin de souligner le caractère de l’appartement.
Le bureau est une création sur-mesure. A mi-chemin entre le bureau et la bibliothèque, il est un coin idéal pour travailler sans pour autant s’isoler. Ouvert et avec sa verrière, il profite de la lumière du séjour où la luminosité est maximisée grâce aux murs blancs.
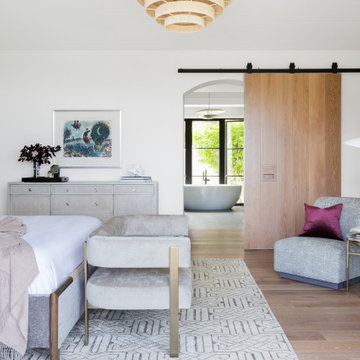
Expansive contemporary master bedroom in Houston with white walls, medium hardwood floors, a standard fireplace, a stone fireplace surround and beige floor.
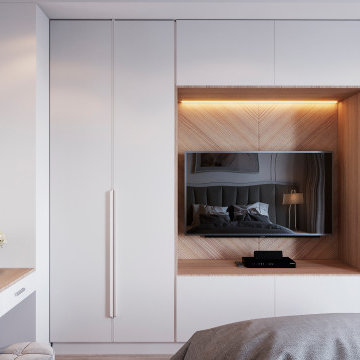
Inspiration for a mid-sized contemporary master bedroom in Other with white walls and beige floor.
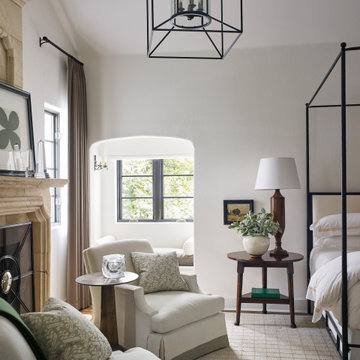
This is an example of a large transitional master bedroom in Austin with white walls, carpet, a standard fireplace, a stone fireplace surround, beige floor and vaulted.
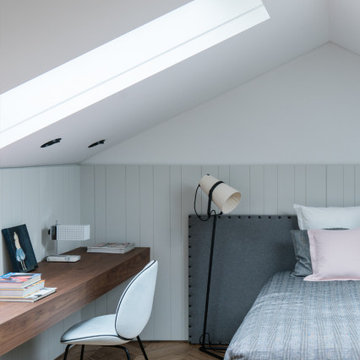
Designed by Fabio Fantolino, Lagrange House is located in the heart of the city of Turin. Two apartments in one inhabited by mother and son, perceived as a single space that may be divided allowing each to preserve a sense of individual personality and independence.
The internal design is inspired by the styles of the 1950’s and 1970’s, each a contamination of the other.
The hand-sanded Hungarian oak herringbone flooring sets the scene forthe entire project. Some items are found in both apartments: the handles, the round table in the dining area.
The mother resides in the larger apartment, which is elegant and sophisticated thanks to the richness of the materials used, the marble, the fabric and the highly polished steel features.
The flavour of the 1950s finds its greatest expression in the living area which, apart from its elegance offers different areas of expression. The conversation area is developed around a Minotti Freeman Tailor sofa, featuring a rigorous cotton titanium-coloured fabric and a double-stitched linearmotif, typical of the 1950's, contrasting with soft elements such as carpets, De La Cuona pale pink velvet-covered armchairs with Bowl by Mater tables at their sides. The study area has a walnut desk, softened by the light from an Aballs T by Parachilna suspension Lamp. The Calacatta gold marble table surrounded by dark velvet Verpan chairs with a black structure is in the centre of the dining area, illuminated by the warm light from a black Tango lamp from the Phanto collection.
The setting is completed by two parallel niches and a black burnished iron archway: a glass showcase for dishes and an opening allowing for a glimpse of the kitchen in black fenix with shelving in American walnut enriched with Calacatta gold marble interspersed by TopanVP6 coloured pendants by &Tradition.
The guest bathroom maximizes the richness of Arabescato marble used as a vertical lining which contrasts with the aquamarine door of the washbasin cabinet with circular walnut particulars.
The upstairs sleeping area is conceived as a haven, an intimate place between the delicacy of light grey wood panelling, a Phanto PawFloor lamp and a Verner Panton black flowerpot bedside lamp. To further define this atmosphere, the Gubi Beetle Chair seat with a black structure and velvet lining and the table lamp designed by the architect Fabio Fantolino.
The smaller apartment has a design closer to the '70s. The loung has a more contemporary and informal air, a Percival Lafer vintage leather armchair, a petrol-coloured Gianfranco Frattini for Tacchini sofa and light alcantara chrome-plated tubular chairs.
The kitchen can be closed-in on itself, serving as a background to the dining area. The guest bathroom has dark tones in red Levanto marble with details in black and chromed iron.
The sleeping area features a blue velvet headboard and a corner white panelling in the corner that houses a wall cabinet, bedside table and custom made lamp.
The bond between the two home owners and, consequently, between the two apartments is underlined by the seamlessly laid floor and airs details that represent a unique design that adapts and models the personality of the individual, revisiting different historical eras that are exalted by the use of contemporary design icons.
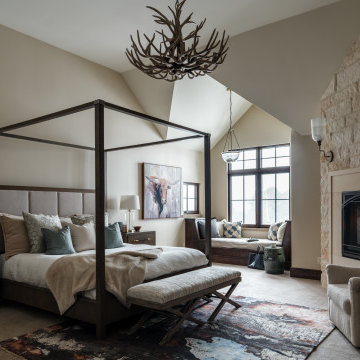
Large country master bedroom in Denver with beige walls, carpet, a standard fireplace, a stone fireplace surround and beige floor.
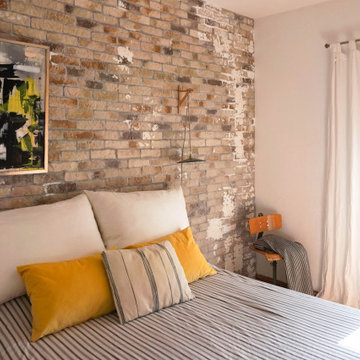
La habitación principal vuelve a destacar con esta pared de ladrillo de efecto inacabado o en plena ejecución, un capricho de nuestros propietarios que consiguió darle efecto a esta estancia. Juntamente con la luminaria y algún mobiliario retro conseguimos un estilismo cruzado entre hoy y el ayer.
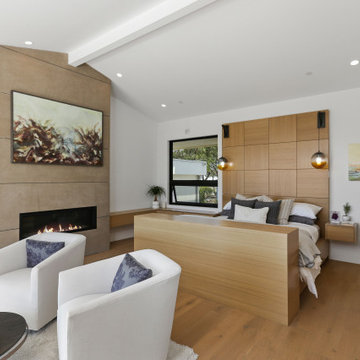
www.branadesigns.com
Expansive contemporary master bedroom in Orange County with white walls, medium hardwood floors, a ribbon fireplace, vaulted, a stone fireplace surround and beige floor.
Expansive contemporary master bedroom in Orange County with white walls, medium hardwood floors, a ribbon fireplace, vaulted, a stone fireplace surround and beige floor.
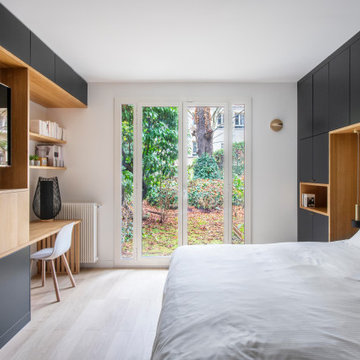
La chambre des parents a été influencée par le style "chambre d'hôtel" - tamisé et élégante avec sa tête de lit en tasseaux de bois sur mesure, constitué de beaucoup de rangement.
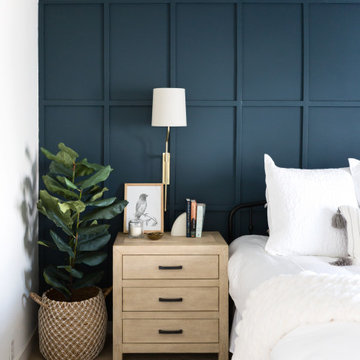
blue accent wall, cozy farmhouse master bedroom with natural wood accents.
Mid-sized country master bedroom in Phoenix with white walls, carpet and beige floor.
Mid-sized country master bedroom in Phoenix with white walls, carpet and beige floor.
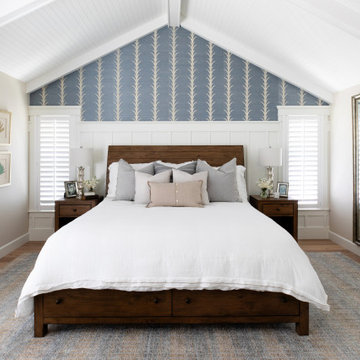
HOME
ABOUT
SERVICES
PORTFOLIO
PRESS
BLOG
CONTACT
J Hill Interiors was hired to design a full renovation on this once dated Coronado condo, as well as decorate for the use of the owners, as well as renters for the summer. Keeping things simple, durable yet aesthetically pleasing in a coastal fashion was top priority. Construction done by Crown Peninsula Inc.
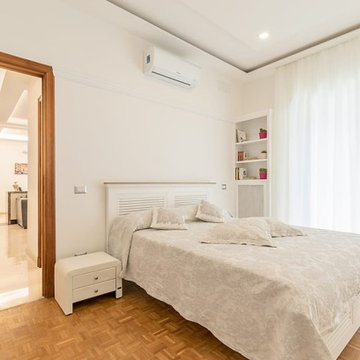
Il parquet originale della casa è stato restaurato e conservato nella zona notte, rendendola più calda e confortevole.
This is an example of a mid-sized scandinavian master bedroom in Rome with white walls, medium hardwood floors, beige floor and no fireplace.
This is an example of a mid-sized scandinavian master bedroom in Rome with white walls, medium hardwood floors, beige floor and no fireplace.
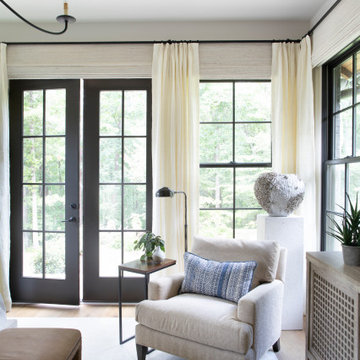
Photo of a large country master bedroom in Atlanta with white walls, light hardwood floors, no fireplace and beige floor.
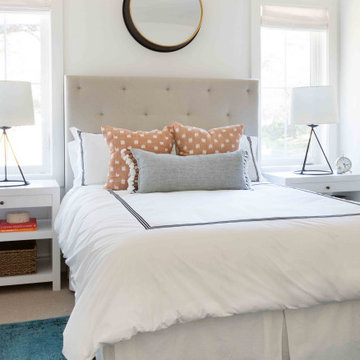
This is an example of a mid-sized country master bedroom in Austin with white walls, carpet and beige floor.
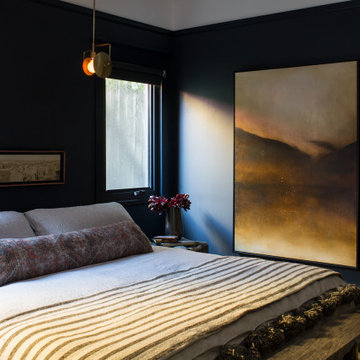
Mid-sized contemporary guest bedroom in Los Angeles with black walls, light hardwood floors, no fireplace and beige floor.
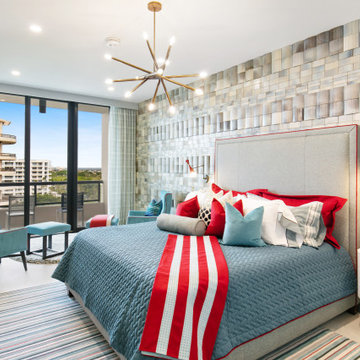
Design ideas for a mid-sized contemporary guest bedroom in Tampa with porcelain floors, beige floor, brick walls and beige walls.
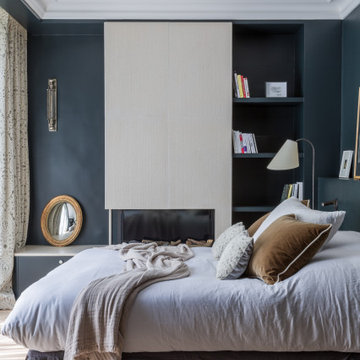
This is an example of a mid-sized contemporary bedroom in Paris with blue walls, light hardwood floors, a ribbon fireplace and beige floor.
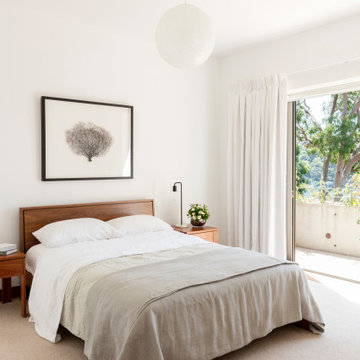
Inspiration for a mid-sized midcentury master bedroom in Sydney with white walls, carpet and beige floor.
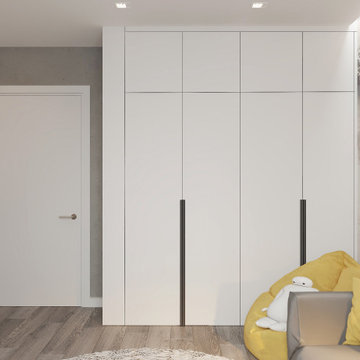
The Caprice Light wardrobe is one of our favourite bespoke wardrobes in a contemporary style.
It features a matte and very smooth exterior surface. The beauty of it is, that it does not leave fingerprints. It is soft and pleasant to the touch.
The wooden handle of your choice creates its own charm. We prefer the long natural wood handle. It emphasizes its modern and sleek look.
Overall, the caprice style fits very well in modern flats and new-build houses with both high and lower level ceilings.
The price starts from £1150 + vat per linear meter.
If your space is 3m wide and 2.36 high, then the total price for your Caprice custom-made wardrobe will be in the range of £3450-4000 + vat.
Simple internal layout for those who love to keep things simple, yet good looking.
Bedroom Design Ideas with Beige Floor and Yellow Floor
4