All Fireplace Surrounds Bedroom Design Ideas with Beige Floor
Refine by:
Budget
Sort by:Popular Today
61 - 80 of 3,002 photos
Item 1 of 3
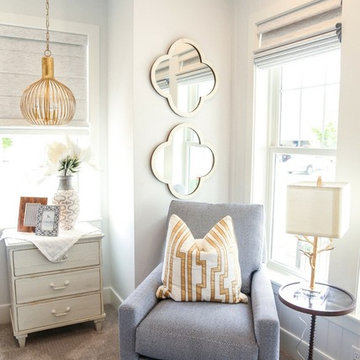
4-Chairs.com
Photo of a transitional bedroom in Salt Lake City with grey walls, carpet, beige floor, a standard fireplace and a brick fireplace surround.
Photo of a transitional bedroom in Salt Lake City with grey walls, carpet, beige floor, a standard fireplace and a brick fireplace surround.
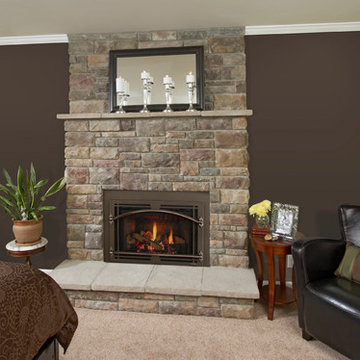
Bedroom Fireplace makeover.
This is an example of a large traditional master bedroom in Cleveland with multi-coloured walls, carpet, a standard fireplace, a metal fireplace surround and beige floor.
This is an example of a large traditional master bedroom in Cleveland with multi-coloured walls, carpet, a standard fireplace, a metal fireplace surround and beige floor.
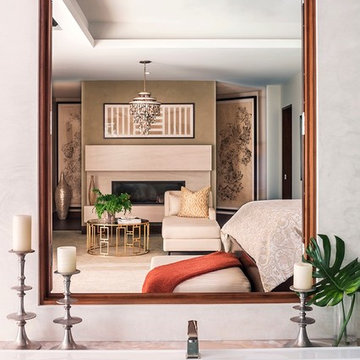
Inspiration for a large contemporary master bedroom in Orange County with multi-coloured walls, carpet, a ribbon fireplace, a stone fireplace surround and beige floor.
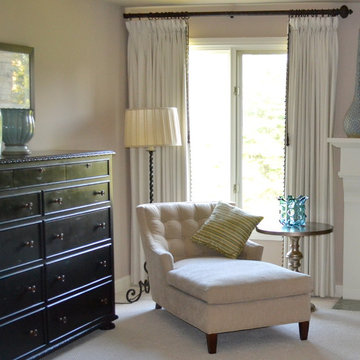
Based on extensive interviews with our clients, our challenges were to create an environment that was an artistic mix of traditional and clean lines. They wanted it
dramatic and sophisticated. They also wanted each piece to be special and unique, as well as artsy. Because our clients were young and have an active son, they wanted their home to be comfortable and practical, as well as beautiful. The clients wanted a sophisticated and up-to-date look. They loved brown, turquoise and orange. The other challenge we faced, was to give each room its own identity while maintaining a consistent flow throughout the home. Each space shared a similar color palette and uniqueness, while the furnishings, draperies, and accessories provided individuality to each room.
We incorporated comfortable and stylish furniture with artistic accents in pillows, throws, artwork and accessories. Each piece was selected to not only be unique, but to create a beautiful and sophisticated environment. We hunted the markets for all the perfect accessories and artwork that are the jewelry in this artistic living area.
Some of the selections included clean moldings, walnut floors and a backsplash with mosaic glass tile. In the living room we went with a cleaner look, but used some traditional accents such as the embroidered casement fabric and the paisley fabric on the chair and pillows. A traditional bow front chest with a crackled turquoise lacquer was used in the foyer.
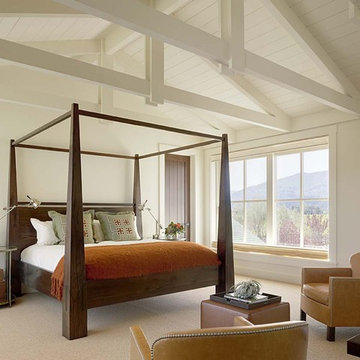
Home built by JMA (Jim Murphy and Associates); designed by architect Ani Wade, Wade Design. Interior design by Jennifer Robin Interiors. Photo credit: Joe Fletcher.
Master bedroom in contemporary farmhouse style.
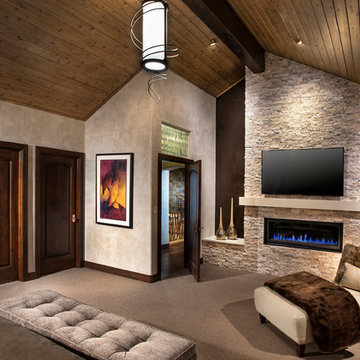
Spacious master bedroom
AMG Marketing
Mid-sized contemporary master bedroom in Denver with grey walls, carpet, a ribbon fireplace, a stone fireplace surround and beige floor.
Mid-sized contemporary master bedroom in Denver with grey walls, carpet, a ribbon fireplace, a stone fireplace surround and beige floor.
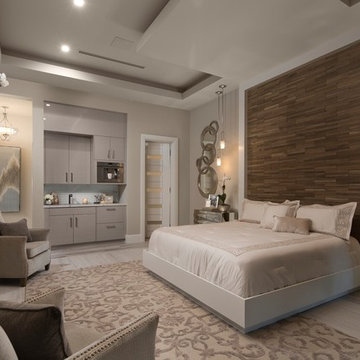
Jeffrey A. Davis Photography
Design ideas for a large contemporary master bedroom in Orlando with a standard fireplace, a stone fireplace surround, beige walls and beige floor.
Design ideas for a large contemporary master bedroom in Orlando with a standard fireplace, a stone fireplace surround, beige walls and beige floor.
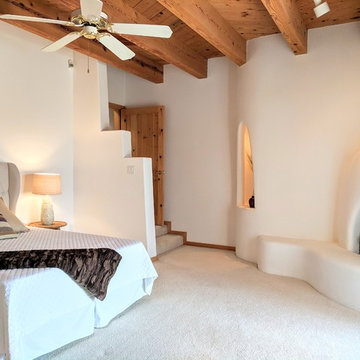
Elisa Macomber
Design ideas for a mid-sized master bedroom in Other with carpet, a corner fireplace, a plaster fireplace surround, beige walls and beige floor.
Design ideas for a mid-sized master bedroom in Other with carpet, a corner fireplace, a plaster fireplace surround, beige walls and beige floor.
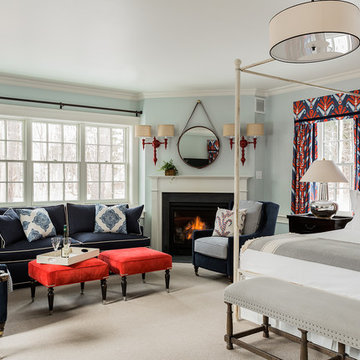
Historical meets traditional in this Lexington inn's 22 room update/remodel. Robin oversaw the project entirely, from interior architecture to choosing the butter knives in the Inn’s restaurant. Named twice to Travel + Leisure’s “Top 100 Hotels in the World”, the project’s standout interior design continue to help earn the Inn and its upscale restaurant international accolades.
Photo credit: Michael J. Lee Photography
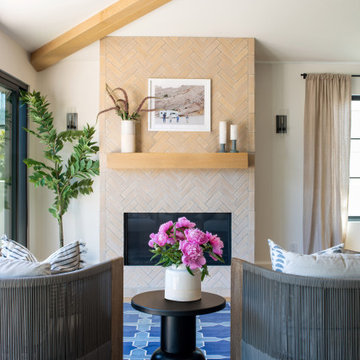
This master suite includes a quiet gathering space in front of the fireplace complete with a herringbone pattern beige tile, a cozy place for a couple to enjoy together.
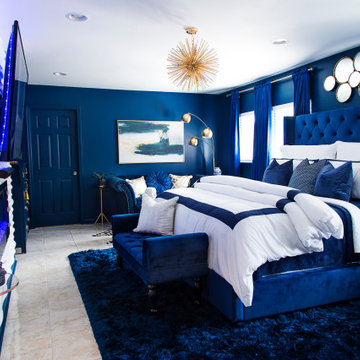
A daring monochromatic approach to a master suite truly fit for a bold personality. Hues of blue adorn this room to create a moody yet vibrant feel. The seating area allows for a period of unwinding before bed, while the chaise lets you “lounge” around on those lazy days. The concept for this space was boutique hotel meets monochrome madness. The 5 star experience should always follow you home.
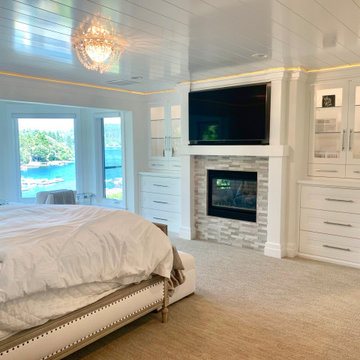
Master bedroom with a beautiful lake view by Mike Scorziell in Lake Arrowhead, California. Featuring built-in glass cabinets, custom stone fireplace, and lounge area.

Master bedroom with reclaimed wood wall covering, eclectic lighting and custom built limestone plaster fireplace.
For more photos of this project visit our website: https://wendyobrienid.com.
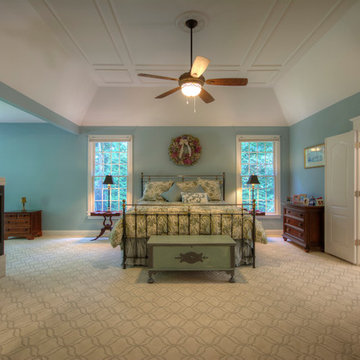
This is an example of a large traditional master bedroom in Philadelphia with blue walls, carpet, a two-sided fireplace, a stone fireplace surround and beige floor.
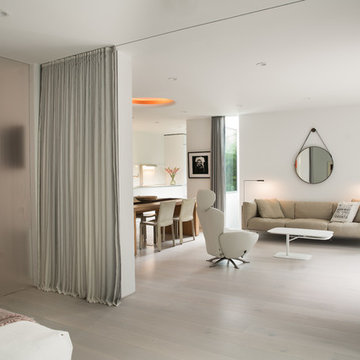
The fireplace serves the living room, dining room and bedroom simultaneously
Inspiration for a large modern master bedroom in San Francisco with white walls, light hardwood floors, a standard fireplace, a plaster fireplace surround and beige floor.
Inspiration for a large modern master bedroom in San Francisco with white walls, light hardwood floors, a standard fireplace, a plaster fireplace surround and beige floor.
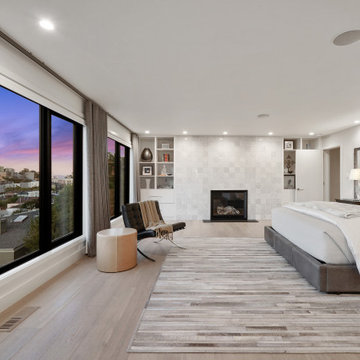
For our client, who had previous experience working with architects, we enlarged, completely gutted and remodeled this Twin Peaks diamond in the rough. The top floor had a rear-sloping ceiling that cut off the amazing view, so our first task was to raise the roof so the great room had a uniformly high ceiling. Clerestory windows bring in light from all directions. In addition, we removed walls, combined rooms, and installed floor-to-ceiling, wall-to-wall sliding doors in sleek black aluminum at each floor to create generous rooms with expansive views. At the basement, we created a full-floor art studio flooded with light and with an en-suite bathroom for the artist-owner. New exterior decks, stairs and glass railings create outdoor living opportunities at three of the four levels. We designed modern open-riser stairs with glass railings to replace the existing cramped interior stairs. The kitchen features a 16 foot long island which also functions as a dining table. We designed a custom wall-to-wall bookcase in the family room as well as three sleek tiled fireplaces with integrated bookcases. The bathrooms are entirely new and feature floating vanities and a modern freestanding tub in the master. Clean detailing and luxurious, contemporary finishes complete the look.
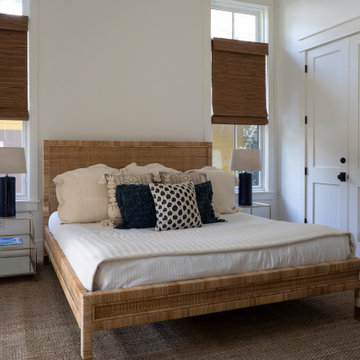
This is an example of a mid-sized transitional master bedroom in Other with white walls, light hardwood floors, a standard fireplace, a plaster fireplace surround and beige floor.
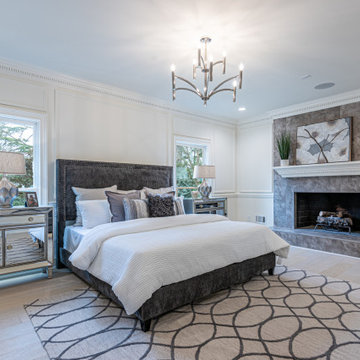
Design ideas for a traditional master bedroom in Atlanta with white walls, light hardwood floors, a standard fireplace, a tile fireplace surround, beige floor and panelled walls.
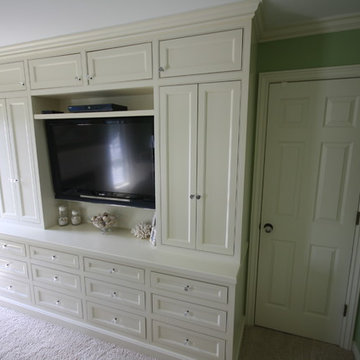
Custom built wardrobe cabinet with media center.
Mid-sized traditional master bedroom in Grand Rapids with green walls, carpet, a standard fireplace, a wood fireplace surround and beige floor.
Mid-sized traditional master bedroom in Grand Rapids with green walls, carpet, a standard fireplace, a wood fireplace surround and beige floor.
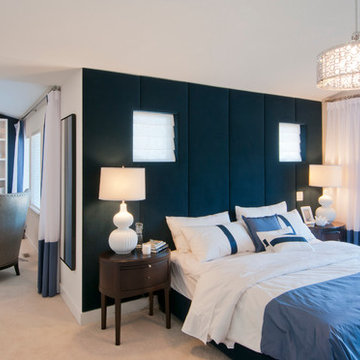
Design ideas for a large contemporary master bedroom in Vancouver with blue walls, carpet, a standard fireplace, a wood fireplace surround and beige floor.
All Fireplace Surrounds Bedroom Design Ideas with Beige Floor
4