Bedroom Design Ideas with Blue Walls and Beige Floor
Refine by:
Budget
Sort by:Popular Today
101 - 120 of 4,478 photos
Item 1 of 3
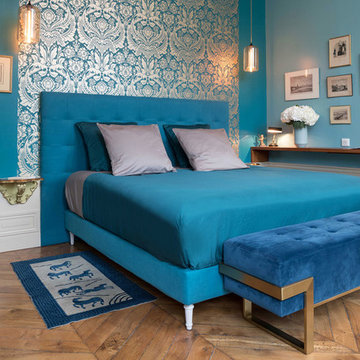
Crédit photos : Sabine Serrad
This is an example of a mid-sized traditional master bedroom in Lyon with blue walls, light hardwood floors and beige floor.
This is an example of a mid-sized traditional master bedroom in Lyon with blue walls, light hardwood floors and beige floor.
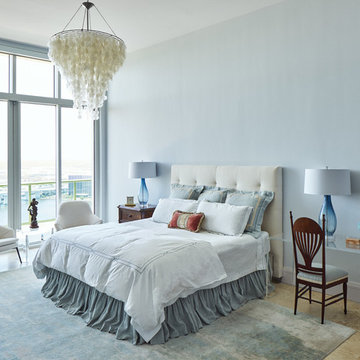
Chris Davis
Design ideas for a beach style bedroom in Jacksonville with blue walls and beige floor.
Design ideas for a beach style bedroom in Jacksonville with blue walls and beige floor.
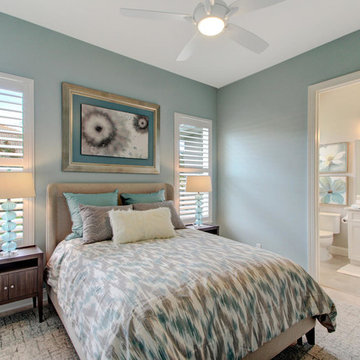
Paint: SW 6478 Watery
Bedframe and matching furniture: Caracole
Bedding: Eastern Accents
Artwork: Baldwin Art
Lamps: Caracole
Rugs: Jaunty
Plantation Shutters: Skandia Window Fashions
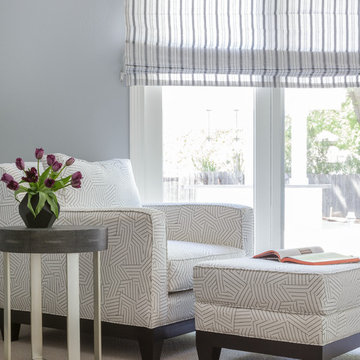
Photo of a mid-sized transitional master bedroom in San Francisco with blue walls, carpet, no fireplace and beige floor.
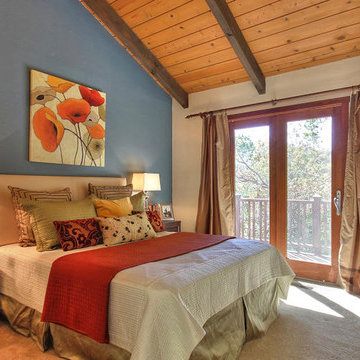
Photo of a mid-sized country master bedroom in San Francisco with blue walls, carpet, no fireplace and beige floor.
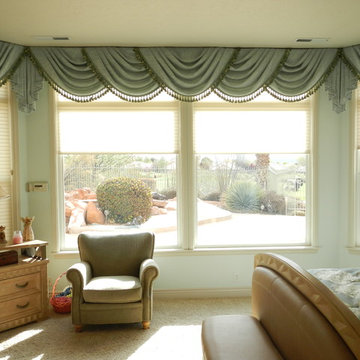
Kelly R.
Photo of a mid-sized traditional master bedroom in Salt Lake City with blue walls, carpet, no fireplace and beige floor.
Photo of a mid-sized traditional master bedroom in Salt Lake City with blue walls, carpet, no fireplace and beige floor.
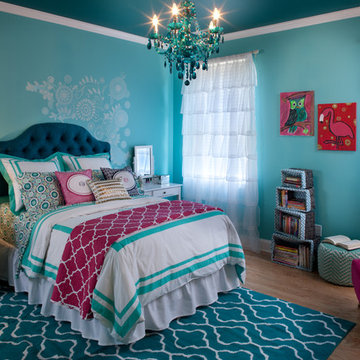
I was hired by the parents of a soon-to-be teenage girl turning 13 years-old. They wanted to remodel her bedroom from a young girls room to a teenage room. This project was a joy and a dream to work on! I got the opportunity to channel my inner child. I wanted to design a space that she would love to sleep in, entertain, hangout, do homework, and lounge in.
The first step was to interview her so that she would feel like she was a part of the process and the decision making. I asked her what was her favorite color, what was her favorite print, her favorite hobbies, if there was anything in her room she wanted to keep, and her style.
The second step was to go shopping with her and once that process started she was thrilled. One of the challenges for me was making sure I was able to give her everything she wanted. The other challenge was incorporating her favorite pattern-- zebra print. I decided to bring it into the room in small accent pieces where it was previously the dominant pattern throughout her room. The color palette went from light pink to her favorite color teal with pops of fuchsia. I wanted to make the ceiling a part of the design so I painted it a deep teal and added a beautiful teal glass and crystal chandelier to highlight it. Her room became a private oasis away from her parents where she could escape to. In the end we gave her everything she wanted.
Photography by Haigwood Studios
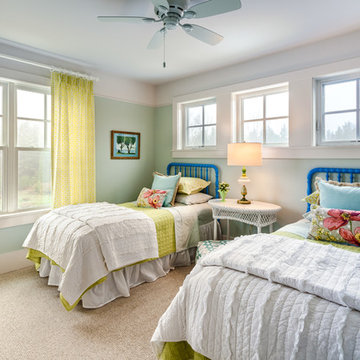
This 3200 square foot home features a maintenance free exterior of LP Smartside, corrugated aluminum roofing, and native prairie landscaping. The design of the structure is intended to mimic the architectural lines of classic farm buildings. The outdoor living areas are as important to this home as the interior spaces; covered and exposed porches, field stone patios and an enclosed screen porch all offer expansive views of the surrounding meadow and tree line.
The home’s interior combines rustic timbers and soaring spaces which would have traditionally been reserved for the barn and outbuildings, with classic finishes customarily found in the family homestead. Walls of windows and cathedral ceilings invite the outdoors in. Locally sourced reclaimed posts and beams, wide plank white oak flooring and a Door County fieldstone fireplace juxtapose with classic white cabinetry and millwork, tongue and groove wainscoting and a color palate of softened paint hues, tiles and fabrics to create a completely unique Door County homestead.
Mitch Wise Design, Inc.
Richard Steinberger Photography
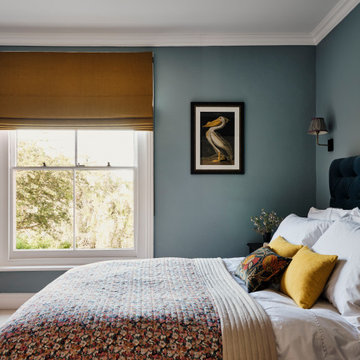
We painted the youngest daughters bedroom of this Isle of Wight holiday home in a blue grey, added new trims & ironmongery to the existing wardrobes and installed plaster cornicing. We also added a velvet bed, wall lights and a bespoke Roman blind
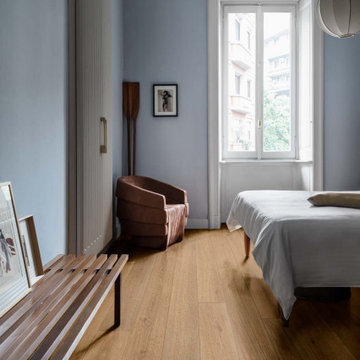
On the floor: Oltre Caramel 22,5x180
Photo of a traditional bedroom in Other with blue walls, porcelain floors and beige floor.
Photo of a traditional bedroom in Other with blue walls, porcelain floors and beige floor.
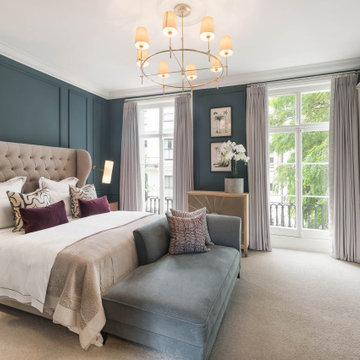
Photo of a mid-sized transitional master bedroom in London with blue walls, carpet, a standard fireplace, a stone fireplace surround, beige floor and panelled walls.
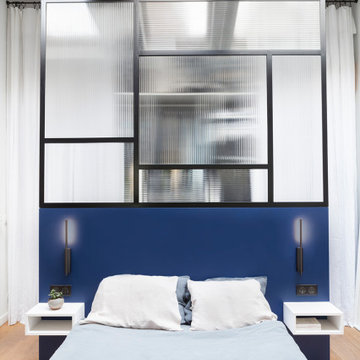
Inspiration for a mid-sized contemporary master bedroom in Paris with blue walls, medium hardwood floors and beige floor.
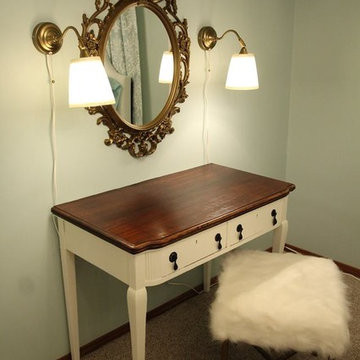
Inspiration for a mid-sized traditional bedroom in Calgary with blue walls, carpet and beige floor.
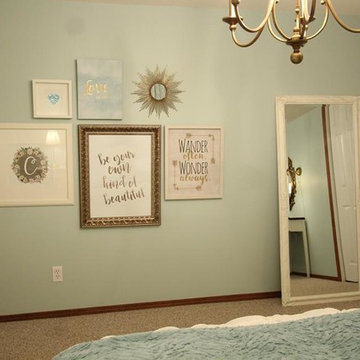
Inspiration for a mid-sized traditional bedroom in Calgary with blue walls, carpet and beige floor.
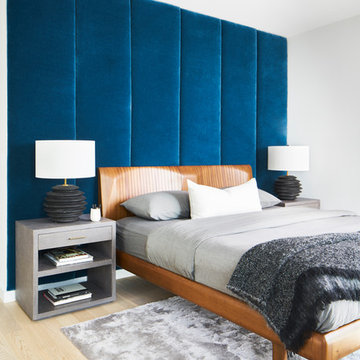
Lars Frazer
Photo of a contemporary guest bedroom in Austin with blue walls, light hardwood floors and beige floor.
Photo of a contemporary guest bedroom in Austin with blue walls, light hardwood floors and beige floor.
![[Графит] Интерьер 1-комнатной квартиры для холостяка](https://st.hzcdn.com/fimgs/a0b1c31e09fb2e18_9325-w360-h360-b0-p0--.jpg)
Inspiration for a small scandinavian master bedroom in Yekaterinburg with blue walls, laminate floors and beige floor.
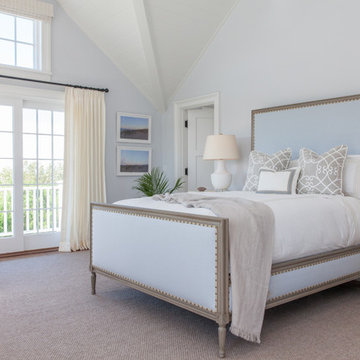
Cary Hazlegrove Photography
Inspiration for a large beach style master bedroom in Boston with blue walls, carpet, no fireplace and beige floor.
Inspiration for a large beach style master bedroom in Boston with blue walls, carpet, no fireplace and beige floor.
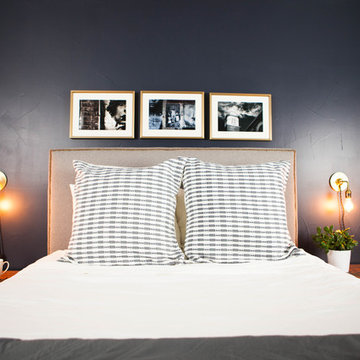
This is an example of a mid-sized contemporary guest bedroom in Denver with blue walls, carpet and beige floor.
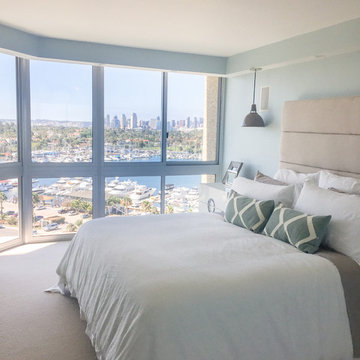
This Coronado Condo went from dated to updated by replacing the tile flooring with newly updated ash grey wood floors, glossy white kitchen cabinets, MSI ash gray quartz countertops, coordinating built-ins, 4x12" white glass subway tiles, under cabinet lighting and outlets, automated solar screen roller shades and stylish modern furnishings and light fixtures from Restoration Hardware.
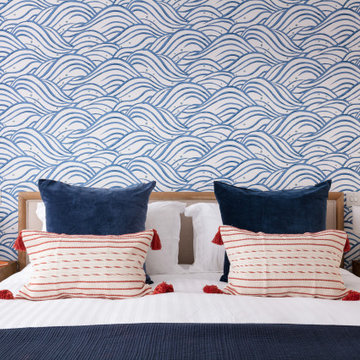
Waterside Apartment overlooking Falmouth Marina and Restronguet. This apartment was a blank canvas of Brilliant White and oak flooring. It now encapsulates shades of the ocean and the richness of sunsets, creating a unique, luxury and colourful space.
Bedroom Design Ideas with Blue Walls and Beige Floor
6