Bedroom Design Ideas with Brown Floor and Decorative Wall Panelling
Refine by:
Budget
Sort by:Popular Today
81 - 100 of 664 photos
Item 1 of 3
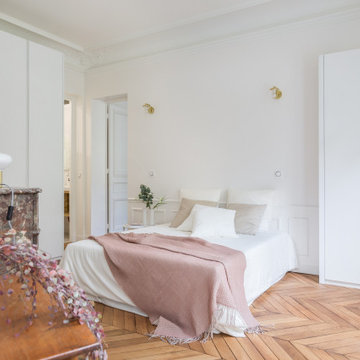
This is an example of a large contemporary master bedroom in Paris with white walls, light hardwood floors, a standard fireplace, a stone fireplace surround, brown floor, exposed beam and decorative wall panelling.
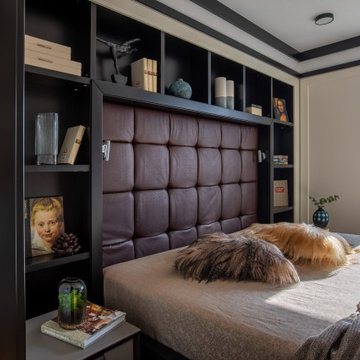
В спальне мы продолжили монохромную тему, разбавив её новыми фактурами и добавили важных деталей. Кожаное изголовье кровати, скроенное точно в размер шкафа, напоминает плитку горького шоколада, компаньоном послужили точно подобранные тумбочки Poltrona Frau. Фасады шкафов напротив изголовья повторяют филенки буазери на стенах, но с заполнением кожей, как и на изголовье. Под кроватью расположены выдвижные ящики.
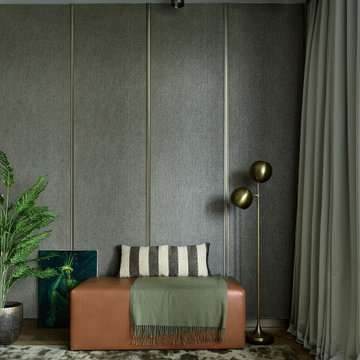
This is an example of an expansive contemporary master bedroom in Moscow with green walls, dark hardwood floors, brown floor, recessed and decorative wall panelling.
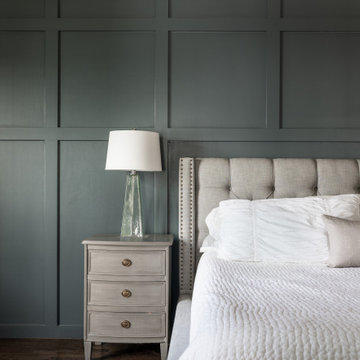
Inspiration for a large transitional master bedroom in Nashville with blue walls, dark hardwood floors, brown floor and decorative wall panelling.
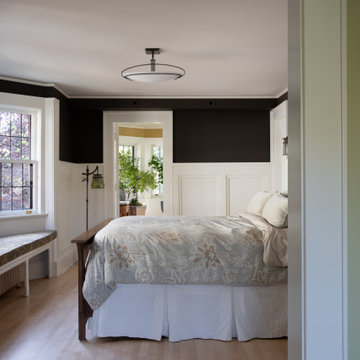
Large arts and crafts master bedroom in Minneapolis with brown walls, light hardwood floors, brown floor and decorative wall panelling.
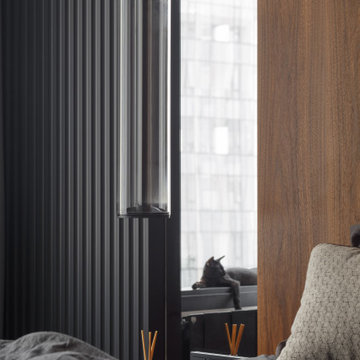
Small contemporary master bedroom in Moscow with white walls, medium hardwood floors, brown floor, recessed and decorative wall panelling.
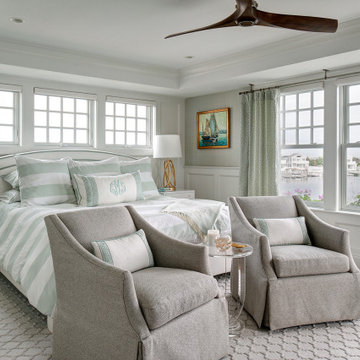
Design ideas for a beach style master bedroom in Philadelphia with grey walls, medium hardwood floors, no fireplace, brown floor, recessed, panelled walls and decorative wall panelling.
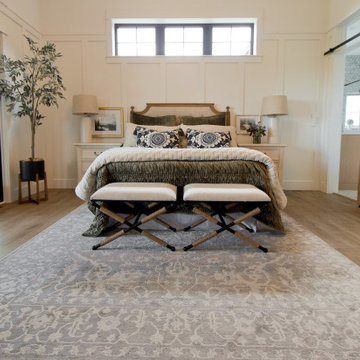
Bedroom Flooring: Luxury Vinyl Plank from Provenza in color, Finally Mine.
Photo of a country master bedroom in Other with white walls, vinyl floors, brown floor and decorative wall panelling.
Photo of a country master bedroom in Other with white walls, vinyl floors, brown floor and decorative wall panelling.
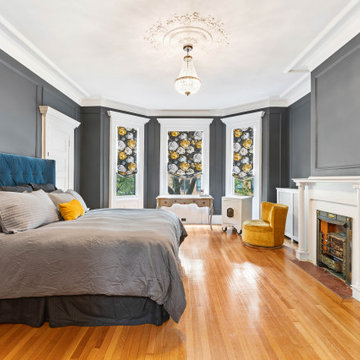
Design ideas for a large contemporary master bedroom in New York with grey walls, light hardwood floors, a standard fireplace, a metal fireplace surround, brown floor, vaulted and decorative wall panelling.
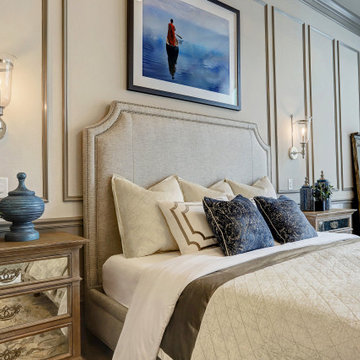
Large transitional master bedroom in Houston with grey walls, medium hardwood floors, no fireplace, brown floor, vaulted and decorative wall panelling.
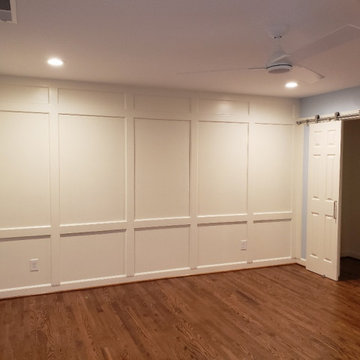
The closet doors went on sliding barn door hardware. The bedroom wall got a special trim work molding feature and we added hardwoods.
Design ideas for a small country master bedroom in Raleigh with blue walls, medium hardwood floors, brown floor and decorative wall panelling.
Design ideas for a small country master bedroom in Raleigh with blue walls, medium hardwood floors, brown floor and decorative wall panelling.
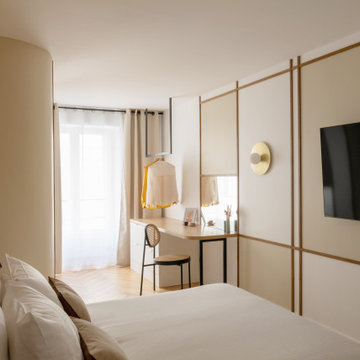
Au sortir de la pandémie, de nombreuses surfaces commerciales se sont retrouvées désaffectées de leurs fonctions et occupants.
C’est ainsi que ce local à usage de bureaux fut acquis par les propriétaires dans le but de le convertir en appartement destiné à la location hôtelière.
Deux mots d’ordre pour cette transformation complète : élégance et raffinement, le tout en intégrant deux chambres et deux salles d’eau dans cet espace de forme carrée, dont seul un mur comportait des fenêtres.
Le travail du plan et de l’optimisation spatiale furent cruciaux dans cette rénovation, où les courbes ont naturellement pris place dans la forme des espaces et des agencements afin de fluidifier les circulations.
Moulures, parquet en Point de Hongrie et pierres naturelles se sont associées à la menuiserie et tapisserie sur mesure afin de créer un écrin fonctionnel et sophistiqué, où les lignes tantôt convexes, tantôt concaves, distribuent un appartement de trois pièces haut de gamme.
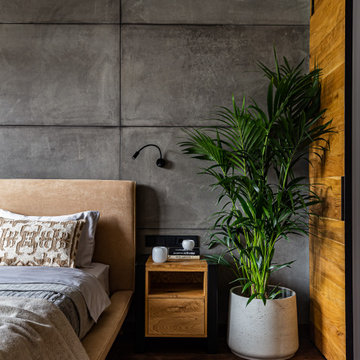
Спальня с гардеробной.
Дизайн проект: Семен Чечулин
Стиль: Наталья Орешкова
Photo of a mid-sized industrial master bedroom in Saint Petersburg with grey walls, vinyl floors, brown floor, wood and decorative wall panelling.
Photo of a mid-sized industrial master bedroom in Saint Petersburg with grey walls, vinyl floors, brown floor, wood and decorative wall panelling.
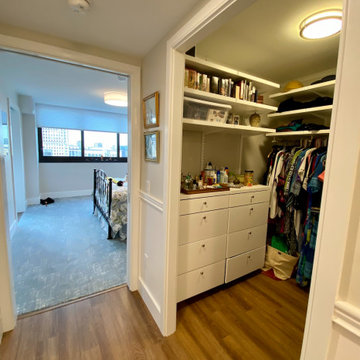
Access to the Master Bathroom is made easy from the kitchen/laundry area. Upon entering the bathroom, the roll up sink and medicine cabinet are easily accessible. There is wainscoting wall protection that is carried in from the adjacent hallway that easily blends with wainscoting height tile in the bathroom as well. The toilet is extra high comfort height and sits at 21" so that access from the wheelchair is easiest. There is a linen cabinet across from the toilet that provides for drawers for bathroom items and supplies and for linens and towels on top. The shower threshold could not be eliminated, so we extended the shower bench over 21" into the bathroom floor so that easy transfer could be made from the wheelchair onto the bench in the bathroom, and then just slide over on the bench into the shower. The handheld shower is located within easy reach of the bench with all bathing supplies conveniently located in an easily accessible niche. Although not all grab bars are shown here, there is one at the sink to help her stand up, a pull down bar near the toilet, a vertical bar to help standing up from the toilets, an angled bar from the bench to stand up and a horizontal and vertical grab bar in the shower itself. Note that we selected the basic grab bar to install over any designer grab bar for maximum safety and comfort. From the Master Bath, a hallway leads to the closet and the Master Bedroom. We widened the hallway to access the closet to 42" wide, and increased the size of the door to enter the closet from 24" to 36" and eliminated the door to improve overall access. The closet was built in and provides for all her items that were previously in a dresser in her bedroom. This way, she can go into the closet and get all items needed to dress without going back into the bedroom for undergarments.
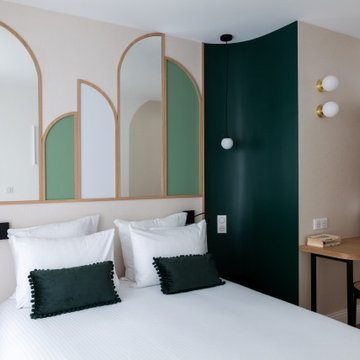
Au sortir de la pandémie, de nombreuses surfaces commerciales se sont retrouvées désaffectées de leurs fonctions et occupants.
C’est ainsi que ce local à usage de bureaux fut acquis par les propriétaires dans le but de le convertir en appartement destiné à la location hôtelière.
Deux mots d’ordre pour cette transformation complète : élégance et raffinement, le tout en intégrant deux chambres et deux salles d’eau dans cet espace de forme carrée, dont seul un mur comportait des fenêtres.
Le travail du plan et de l’optimisation spatiale furent cruciaux dans cette rénovation, où les courbes ont naturellement pris place dans la forme des espaces et des agencements afin de fluidifier les circulations.
Moulures, parquet en Point de Hongrie et pierres naturelles se sont associées à la menuiserie et tapisserie sur mesure afin de créer un écrin fonctionnel et sophistiqué, où les lignes tantôt convexes, tantôt concaves, distribuent un appartement de trois pièces haut de gamme.
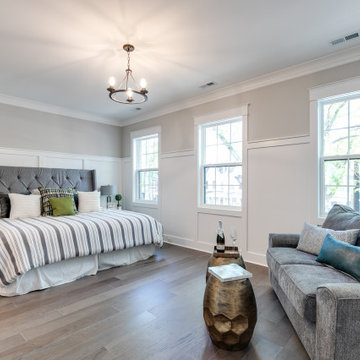
Gorgeous townhouse with stylish black windows, 10 ft. ceilings on the first floor, first-floor guest suite with full bath and 2-car dedicated parking off the alley. Dining area with wainscoting opens into kitchen featuring large, quartz island, soft-close cabinets and stainless steel appliances. Uniquely-located, white, porcelain farmhouse sink overlooks the family room, so you can converse while you clean up! Spacious family room sports linear, contemporary fireplace, built-in bookcases and upgraded wall trim. Drop zone at rear door (with keyless entry) leads out to stamped, concrete patio. Upstairs features 9 ft. ceilings, hall utility room set up for side-by-side washer and dryer, two, large secondary bedrooms with oversized closets and dual sinks in shared full bath. Owner’s suite, with crisp, white wainscoting, has three, oversized windows and two walk-in closets. Owner’s bath has double vanity and large walk-in shower with dual showerheads and floor-to-ceiling glass panel. Home also features attic storage and tankless water heater, as well as abundant recessed lighting and contemporary fixtures throughout.
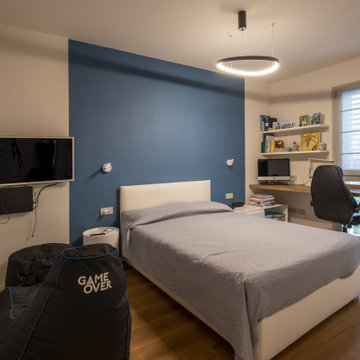
Design ideas for a mid-sized modern bedroom in Florence with blue walls, painted wood floors, brown floor and decorative wall panelling.
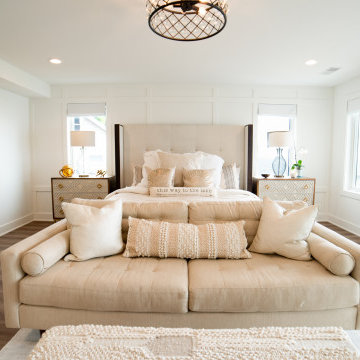
Photo of a contemporary bedroom in Grand Rapids with white walls, vinyl floors, brown floor and decorative wall panelling.
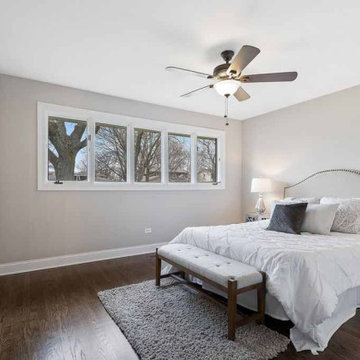
Design ideas for a mid-sized contemporary master bedroom in Chicago with grey walls, dark hardwood floors, no fireplace, brown floor, wallpaper and decorative wall panelling.
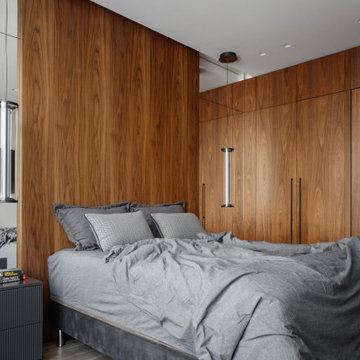
Inspiration for a small contemporary master bedroom in Moscow with white walls, medium hardwood floors, brown floor, recessed and decorative wall panelling.
Bedroom Design Ideas with Brown Floor and Decorative Wall Panelling
5