Bedroom Design Ideas with Brown Floor and Vaulted
Refine by:
Budget
Sort by:Popular Today
61 - 80 of 1,777 photos
Item 1 of 3
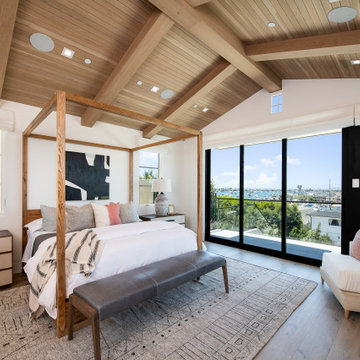
Photo of a large transitional master bedroom in Orange County with beige walls, light hardwood floors, a ribbon fireplace, a stone fireplace surround, brown floor, vaulted and wood.
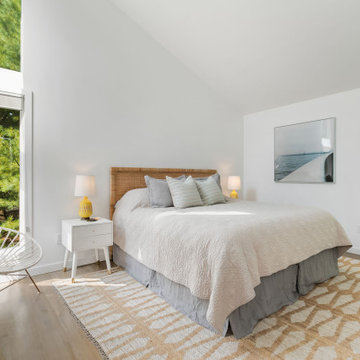
New Guest Bedroom 2 with now ensuite access to bathroom 2
Design ideas for a beach style bedroom in New York with white walls, medium hardwood floors, brown floor and vaulted.
Design ideas for a beach style bedroom in New York with white walls, medium hardwood floors, brown floor and vaulted.
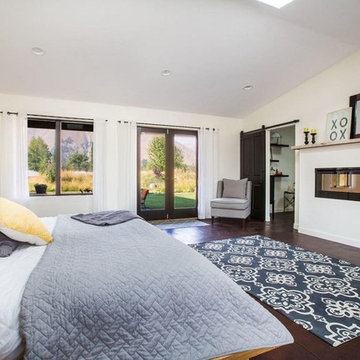
Expansive white master bedroom with ribbon fireplace and stained concrete floors.
Photo of a large country master bedroom in Other with white walls, concrete floors, a ribbon fireplace, brown floor and vaulted.
Photo of a large country master bedroom in Other with white walls, concrete floors, a ribbon fireplace, brown floor and vaulted.
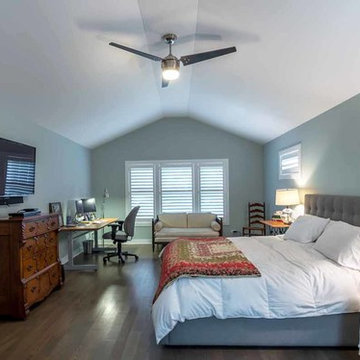
This family of 5 was quickly out-growing their 1,220sf ranch home on a beautiful corner lot. Rather than adding a 2nd floor, the decision was made to extend the existing ranch plan into the back yard, adding a new 2-car garage below the new space - for a new total of 2,520sf. With a previous addition of a 1-car garage and a small kitchen removed, a large addition was added for Master Bedroom Suite, a 4th bedroom, hall bath, and a completely remodeled living, dining and new Kitchen, open to large new Family Room. The new lower level includes the new Garage and Mudroom. The existing fireplace and chimney remain - with beautifully exposed brick. The homeowners love contemporary design, and finished the home with a gorgeous mix of color, pattern and materials.
The project was completed in 2011. Unfortunately, 2 years later, they suffered a massive house fire. The house was then rebuilt again, using the same plans and finishes as the original build, adding only a secondary laundry closet on the main level.
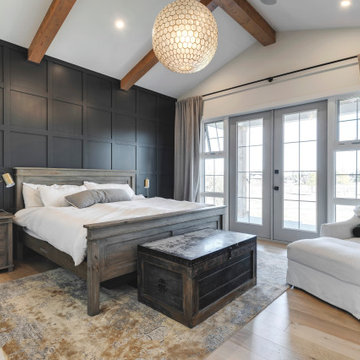
This is an example of a large transitional master bedroom in Calgary with white walls, brown floor, exposed beam, vaulted, panelled walls and light hardwood floors.
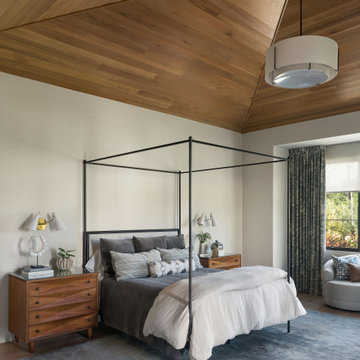
Large primary bedroom with a pyramid vaulted wood ceiling, white oak floors.
Inspiration for a transitional bedroom in San Diego with white walls, medium hardwood floors, brown floor, vaulted and wood.
Inspiration for a transitional bedroom in San Diego with white walls, medium hardwood floors, brown floor, vaulted and wood.
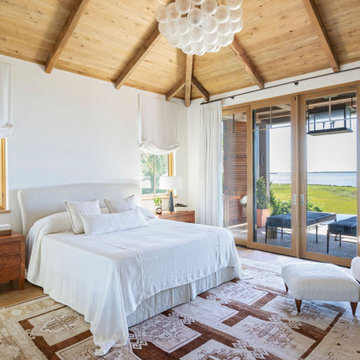
Design ideas for a large mediterranean master bedroom in Charleston with white walls, light hardwood floors, brown floor and vaulted.
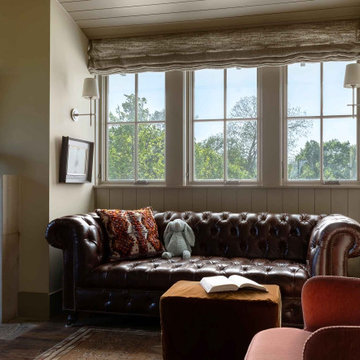
Window seat alcove im Main Bedroom.
Design ideas for a large transitional master bedroom in Austin with beige walls, dark hardwood floors, a standard fireplace, a stone fireplace surround, brown floor and vaulted.
Design ideas for a large transitional master bedroom in Austin with beige walls, dark hardwood floors, a standard fireplace, a stone fireplace surround, brown floor and vaulted.
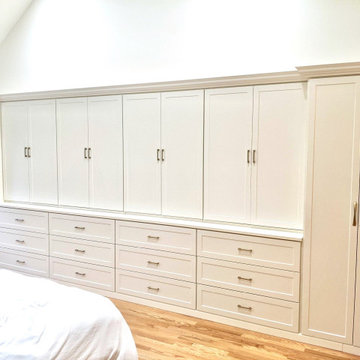
Have a large empty space that you don’t know what to do with it? Add some storage! This stunning whole wall unit features our antique white cabinets with matte gold hardware
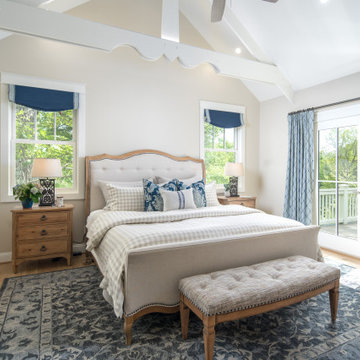
This is an example of a bedroom in Other with beige walls, medium hardwood floors, brown floor, exposed beam and vaulted.
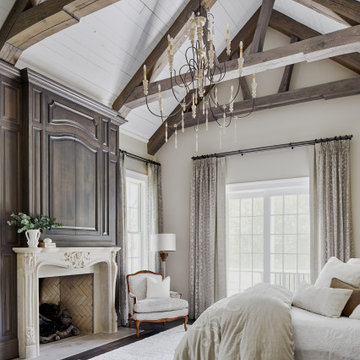
Design ideas for a bedroom in Other with beige walls, dark hardwood floors, a standard fireplace, brown floor, exposed beam and vaulted.
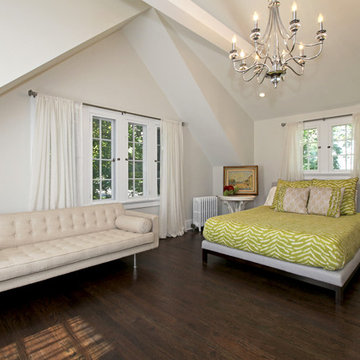
This master bedroom was created in this attic space taking advantage of vaulted ceilings. Barnett Design Build construction; Sean Raneiri photography.

Photo of a mid-sized mediterranean master bedroom in Santa Barbara with beige walls, medium hardwood floors, no fireplace, brown floor, exposed beam and vaulted.
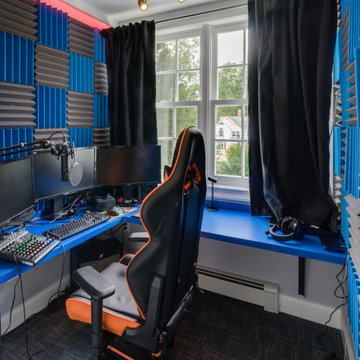
A thoughtful blended design created a young man’s space to sleep, get ready, gaming, recording, and enjoy having friends over. The design included a recording room with soundproof wall layers of drywall, QT Sound Control Underlayment, and drywall finish layer.
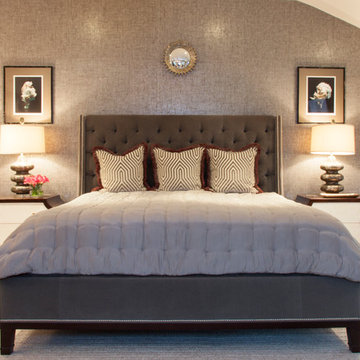
Toni Deis
Inspiration for a transitional master bedroom in New York with grey walls, vaulted, wallpaper, brown floor and medium hardwood floors.
Inspiration for a transitional master bedroom in New York with grey walls, vaulted, wallpaper, brown floor and medium hardwood floors.
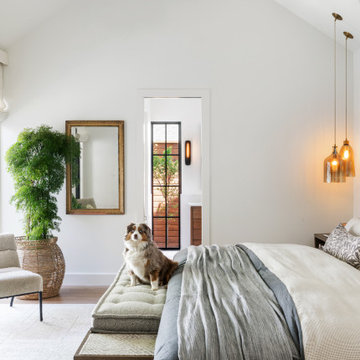
This new home was built on an old lot in Dallas, TX in the Preston Hollow neighborhood. The new home is a little over 5,600 sq.ft. and features an expansive great room and a professional chef’s kitchen. This 100% brick exterior home was built with full-foam encapsulation for maximum energy performance. There is an immaculate courtyard enclosed by a 9' brick wall keeping their spool (spa/pool) private. Electric infrared radiant patio heaters and patio fans and of course a fireplace keep the courtyard comfortable no matter what time of year. A custom king and a half bed was built with steps at the end of the bed, making it easy for their dog Roxy, to get up on the bed. There are electrical outlets in the back of the bathroom drawers and a TV mounted on the wall behind the tub for convenience. The bathroom also has a steam shower with a digital thermostatic valve. The kitchen has two of everything, as it should, being a commercial chef's kitchen! The stainless vent hood, flanked by floating wooden shelves, draws your eyes to the center of this immaculate kitchen full of Bluestar Commercial appliances. There is also a wall oven with a warming drawer, a brick pizza oven, and an indoor churrasco grill. There are two refrigerators, one on either end of the expansive kitchen wall, making everything convenient. There are two islands; one with casual dining bar stools, as well as a built-in dining table and another for prepping food. At the top of the stairs is a good size landing for storage and family photos. There are two bedrooms, each with its own bathroom, as well as a movie room. What makes this home so special is the Casita! It has its own entrance off the common breezeway to the main house and courtyard. There is a full kitchen, a living area, an ADA compliant full bath, and a comfortable king bedroom. It’s perfect for friends staying the weekend or in-laws staying for a month.
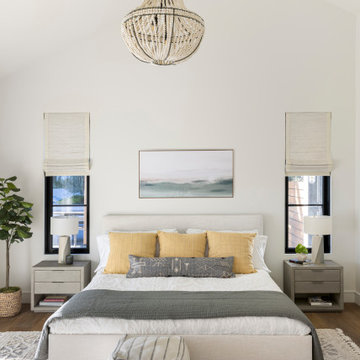
This bedroom is the heart of the pool house - bright and airy with vaulted ceiling and boho touches - invites guests to relax and rejuvenate.
Photo of a country guest bedroom in San Francisco with white walls, light hardwood floors, brown floor and vaulted.
Photo of a country guest bedroom in San Francisco with white walls, light hardwood floors, brown floor and vaulted.
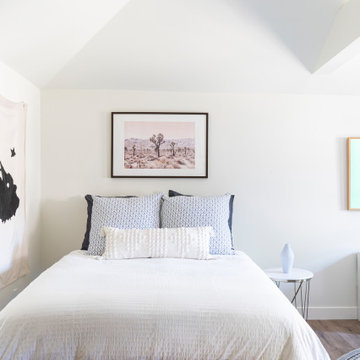
In the quite streets of southern Studio city a new, cozy and sub bathed bungalow was designed and built by us.
The white stucco with the blue entrance doors (blue will be a color that resonated throughout the project) work well with the modern sconce lights.
Inside you will find larger than normal kitchen for an ADU due to the smart L-shape design with extra compact appliances.
The roof is vaulted hip roof (4 different slopes rising to the center) with a nice decorative white beam cutting through the space.
The bathroom boasts a large shower and a compact vanity unit.
Everything that a guest or a renter will need in a simple yet well designed and decorated garage conversion.
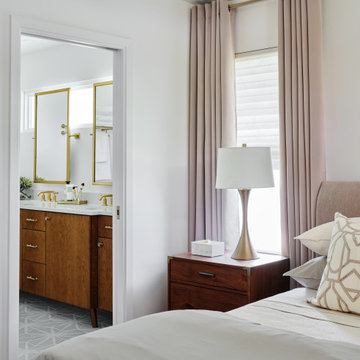
The vaulted ceiling and clerestory windows in this mid century modern master suite provide a striking architectural backdrop for the newly remodeled space. A mid century mirror and light fixture enhance the design. The team designed a custom built in closet with sliding bamboo doors. The smaller closet was enlarged from 6' wide to 9' wide by taking a portion of the closet space from an adjoining bedroom.
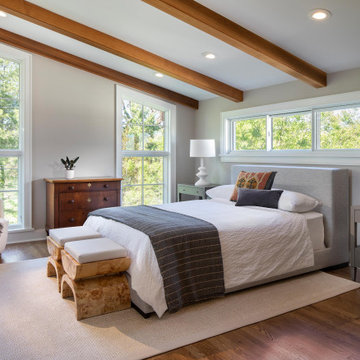
Photo of a transitional master bedroom in DC Metro with beige walls, medium hardwood floors, no fireplace, brown floor, exposed beam and vaulted.
Bedroom Design Ideas with Brown Floor and Vaulted
4