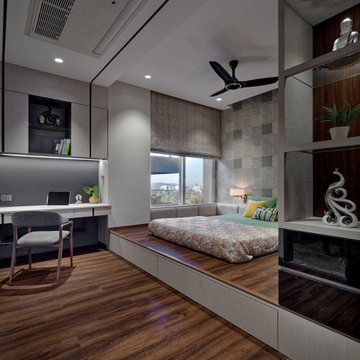Bedroom Design Ideas with Brown Floor and White Floor
Refine by:
Budget
Sort by:Popular Today
121 - 140 of 79,084 photos
Item 1 of 3
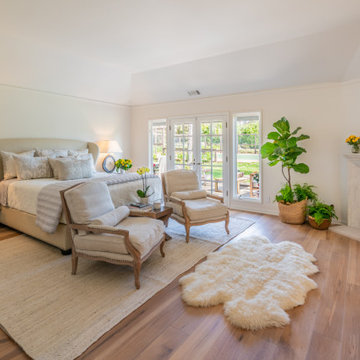
Subtle and monochromatic sanctuary bedroom with fireplace
Design ideas for a large country master bedroom in Santa Barbara with white walls, medium hardwood floors, a standard fireplace, a stone fireplace surround, vaulted and brown floor.
Design ideas for a large country master bedroom in Santa Barbara with white walls, medium hardwood floors, a standard fireplace, a stone fireplace surround, vaulted and brown floor.
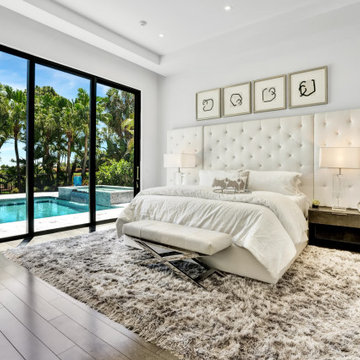
Design ideas for a contemporary bedroom in Miami with white walls, medium hardwood floors, brown floor and recessed.
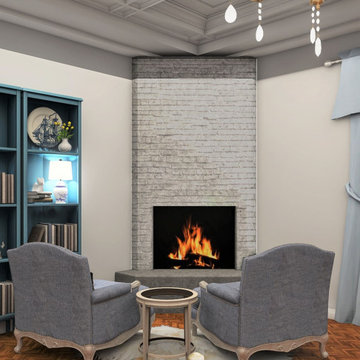
Sit back and relax near the fireplace - feels like a getaway.
Large traditional master bedroom in Houston with white walls, medium hardwood floors, a corner fireplace, a stone fireplace surround, brown floor and coffered.
Large traditional master bedroom in Houston with white walls, medium hardwood floors, a corner fireplace, a stone fireplace surround, brown floor and coffered.
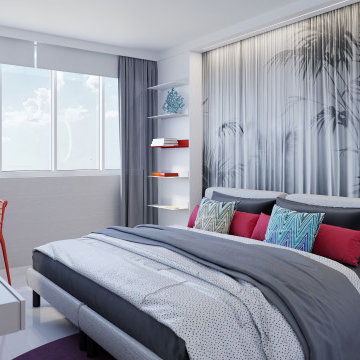
I am proud to present New, Stylish, Practical, and just Awesome ) design for your new kid's room. Ta -da...
The space in this room is minimal, and it's tough to have two beds there and have a useful and pretty design. This design was built on the idea to have a bed that transforms from king to two tweens and back with ease.
I do think most of the time better to keep it as a single bed and, when needed, slide bed over and have two beds. The single bed will give you more space and air in the room.
You will have easy access to the closet and a much more comfortable bed to sleep on it.
On the left side, we are going to build costume wardrobe style closet
On the right side is a column. We install some exposed shelving to bring this architectural element to proportions with the room.
Behind the bed, we use accent wallpaper. This particular mural wallpaper looks like fabric has those waves that will softener this room. Also, it brings that three-dimension effect that makes the room look larger without using mirrors.
Led lighting over that wall will make shadows look alive. There are some Miami vibes it this picture. Without dominating overall room design, these art graphics are producing luxury filing of living in a tropical paradise. ( Miami Style)
On the front is console/table cabinetry. In this combination, it is in line with bed design and the overall geometrical proportions of the room. It is a multi-function. It will be used as a console for a TV/play station and a small table for computer activities.
In the end wall in the hallway is a costume made a mirror with Led lights. Girls need mirrors )
Our concept is timeless. We design this room to be the best for any age. We look into the future ) Your girl will grow very fast. And you do not have to change a thing in this room. This room will be comfortable and stylish for the next 20 years. I do guarantee that )
Your daughter will love it!
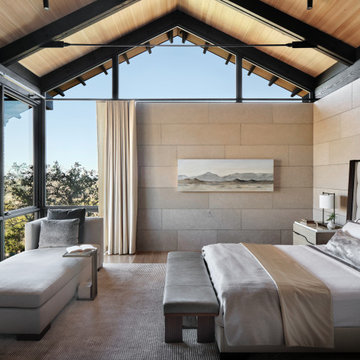
Designing the Master Suite custom furnishings, bedding, window coverings and artwork to compliment the modern architecture while offering an elegant, serene environment for peaceful reflection were the chief objectives. The color scheme remains a warm neutral, like the limestone walls, along with soft accents of subdued greens, sage and silvered blues to bring the colors of the magnificent, long Hill country views into the space. Special effort was spent designing custom window coverings that wouldn't compete with the architecture, but appear integrated and operate easily to open wide the prized view fully and provide privacy when needed. To achieve an understated elegance, the textures are rich and refined with a glazed linen headboard fabric, plush wool and viscose rug, soft leather bench, velvet pillow, satin accents to custom bedding and an ultra fine linen for the drapery with accents of natural wood mixed with warm bronze and aged brass metal finishes. The original oil painting curated for this room sets a calming and serene tone for the space with an ever important focus on the beauty of nature.
The original fine art landscape painting for this room was created by Christa Brothers, of Brothers Fine Art Marfa.
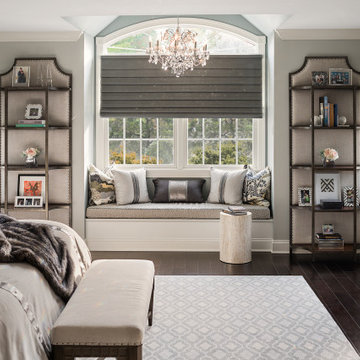
Inspiration for a mid-sized transitional master bedroom in Philadelphia with grey walls, dark hardwood floors and brown floor.
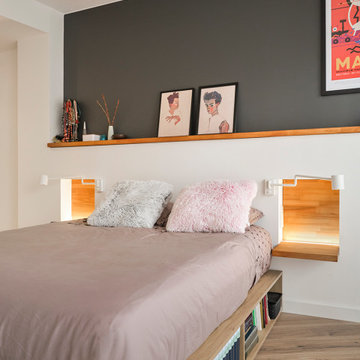
Large scandinavian master bedroom in Other with multi-coloured walls, medium hardwood floors and brown floor.
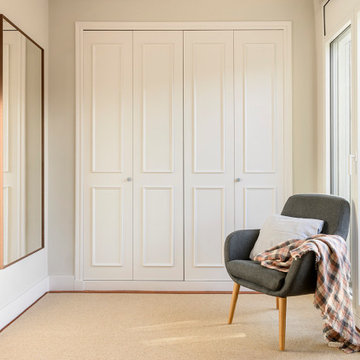
Inspiration for a large mediterranean master bedroom in Other with blue walls, medium hardwood floors and brown floor.
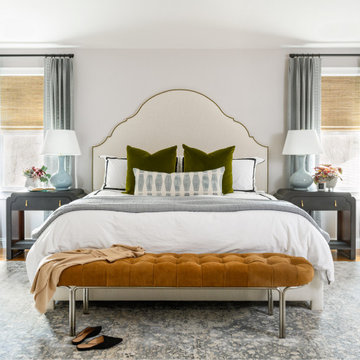
Inspiration for a large transitional master bedroom in Boston with white walls and brown floor.
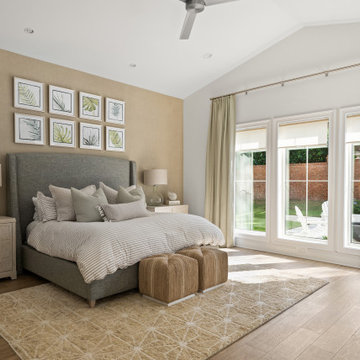
Inspiration for a large beach style master bedroom in Orlando with porcelain floors, brown floor and white walls.
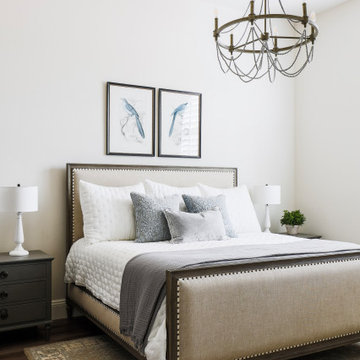
This is an example of a mid-sized mediterranean guest bedroom in Phoenix with medium hardwood floors, white walls and brown floor.
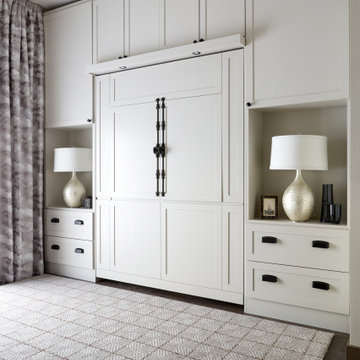
This guestroom doubles as a craft room with a multi-functional wall unit that houses not only a murphy bed but also a craft table with floor to ceiling storage.
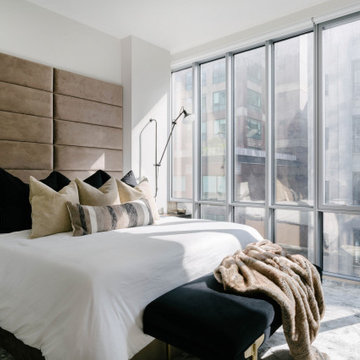
Design ideas for a small contemporary master bedroom in New York with white walls, light hardwood floors and brown floor.
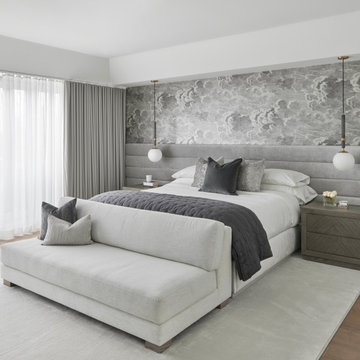
Photo of a large contemporary master bedroom in Toronto with medium hardwood floors, brown floor, grey walls and wallpaper.
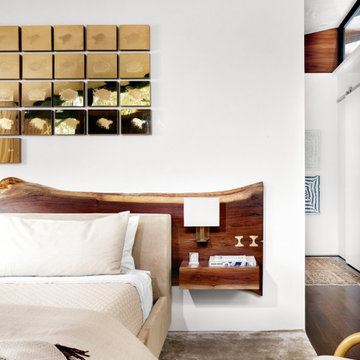
Inspiration for a mid-sized contemporary master bedroom in Austin with white walls, dark hardwood floors, no fireplace and brown floor.
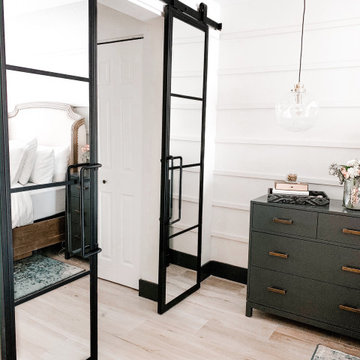
The Modern Cottage Double Barn Door is a classic addition to your home. The wide windows maintain a rooms open appearance while still providing privacy. Barn doors are a great alternative to traditional swinging doors. They save space and add character to a room. This double barn door is made of steel and glass in the USA. Available in multiple powder coats. Customize the height, width and weight for a perfect fit.
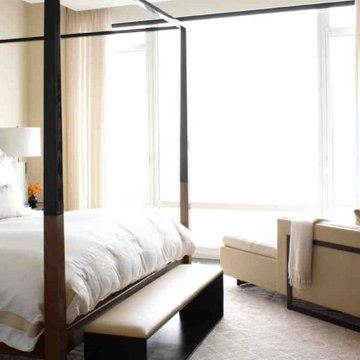
We love when our clients trust us enough to do a second project for them. In the case of this couple looking for a NYC Pied-a-Terre – this was our 4th! After designing their homes in Bernardsville, NJ and San Diego, CA and a home for their daughter in Orange County, CA, we were called up for duty on the search for a NYC apartment which would accommodate this couple with room enough for their four children as well!
What we cherish most about working with clients is the trust that develops over time. In this case, not only were we asked to come on board for design and project coordination, but we also helped with the actual apartment selection decision between locations in TriBeCa, Upper West Side and the West Village. The TriBeCa building didn’t have enough services in the building; the Upper West Side neighborhood was too busy and impersonal; and, the West Village apartment was just right.
Our work on this apartment was to oversee the design and build-out of the combination of a 3,000 square foot 3-bedroom unit with a 1,000 square foot 1-bedroom unit. We reorganized the space to accommodate this family of 6. The living room in the 1 bedroom became the media room; the kitchen became a bar; and the bedroom became a guest suite.
The most amazing feature of this apartment are its views – uptown to the Empire State Building, downtown to the Statue of Liberty and west for the most vibrant sunsets. We opened up the space to create view lines through the apartment all the way back into the home office.
Customizing New York City apartments takes creativity and patience. In order to install recessed lighting, Ray devised a floating ceiling situated below the existing concrete ceiling to accept the wiring and housing.
In the design of the space, we wanted to create a flow and continuity between the public spaces. To do this, we designed walnut panels which run from the center hall through the media room into the office and on to the sitting room. The richness of the wood helps ground the space and draws your eye to the lightness of the gorgeous views. For additional light capture, we designed a 9 foot by 10 foot metal and mirror wall treatment in the living room. The purpose is to catch the light and reflect it back into the living space creating expansiveness and brightness.
Adding unique and meaningful art pieces is the critical final stage of design. For the master bedroom, we commissioned Ira Lohan, a Santa Fe, NM artist we know, to create a totem with glass feathers. This piece was inspired by folklore from his Native American roots which says home is defined by where an eagle’s feathers land. Ira drove this piece across the country and delivered and installed it himself!!
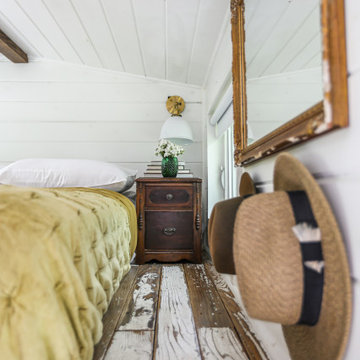
A modern-meets-vintage farmhouse-style tiny house designed and built by Parlour & Palm in Portland, Oregon. This adorable space may be small, but it is mighty, and includes a kitchen, bathroom, living room, sleeping loft, and outdoor deck. Many of the features - including cabinets, shelves, hardware, lighting, furniture, and outlet covers - are salvaged and recycled.
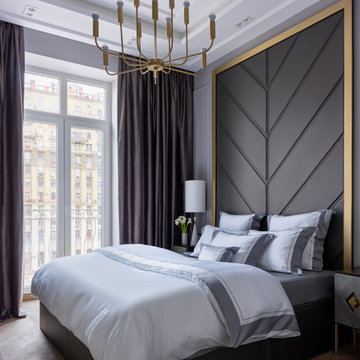
Inspiration for a mid-sized transitional master bedroom in Moscow with light hardwood floors, grey walls, brown floor, recessed and panelled walls.
Bedroom Design Ideas with Brown Floor and White Floor
7
