Bedroom Design Ideas with Brown Walls and White Walls
Refine by:
Budget
Sort by:Popular Today
81 - 100 of 121,453 photos
Item 1 of 3
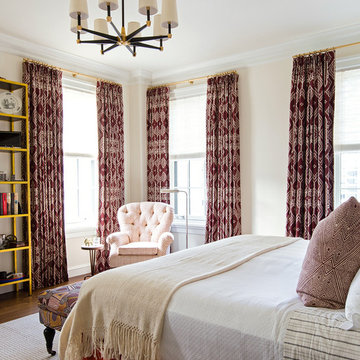
Josh Thornton
Design ideas for a large traditional master bedroom in Chicago with white walls, carpet, no fireplace and white floor.
Design ideas for a large traditional master bedroom in Chicago with white walls, carpet, no fireplace and white floor.
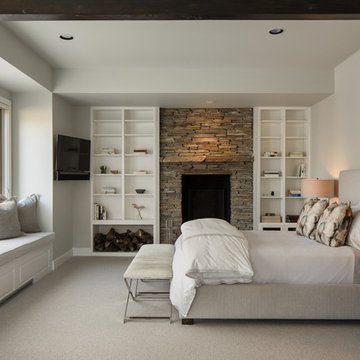
Photo of a mid-sized transitional master bedroom in Other with white walls, carpet, a standard fireplace, a stone fireplace surround and white floor.
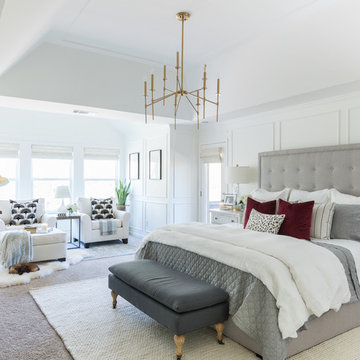
Kelley Nan's dark touches on this master bedroom design are perfect for winter!
This is an example of a transitional master bedroom in Seattle with white walls, carpet and beige floor.
This is an example of a transitional master bedroom in Seattle with white walls, carpet and beige floor.
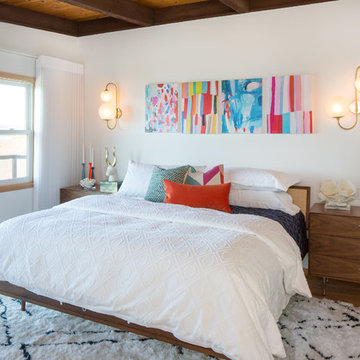
Wynne H Earle Photography
Photo of a large midcentury master bedroom in Seattle with white walls, no fireplace, brown floor and medium hardwood floors.
Photo of a large midcentury master bedroom in Seattle with white walls, no fireplace, brown floor and medium hardwood floors.
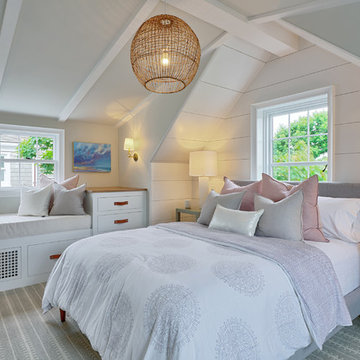
Architecture by Emeritus | Interiors by Elizabeth Walker Raith | Build by Jonathan Raith & Co.
| Photos by Tom G. Olcott
Beach style bedroom in Other with carpet, grey floor and white walls.
Beach style bedroom in Other with carpet, grey floor and white walls.
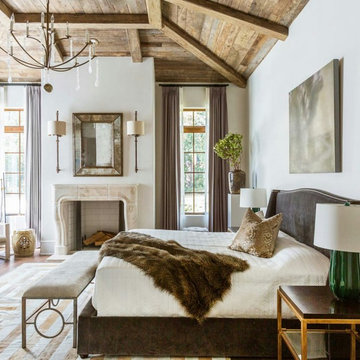
Barn wood ceiling
Large country master bedroom in Houston with white walls, light hardwood floors, a standard fireplace, a tile fireplace surround and beige floor.
Large country master bedroom in Houston with white walls, light hardwood floors, a standard fireplace, a tile fireplace surround and beige floor.
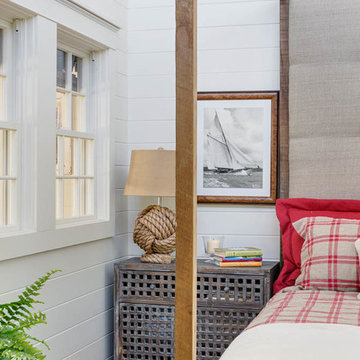
This quaint beach cottage is nestled on the coastal shores of Martha's Vineyard.
This is an example of a mid-sized beach style master bedroom in Boston with white walls, laminate floors and no fireplace.
This is an example of a mid-sized beach style master bedroom in Boston with white walls, laminate floors and no fireplace.
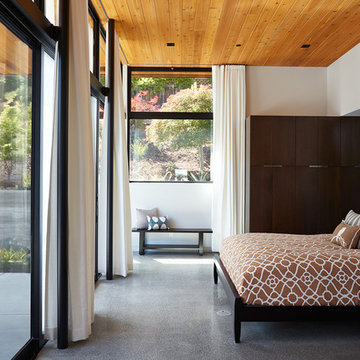
Klopf Architecture, Arterra Landscape Architects and Henry Calvert of Calvert Ventures Designed and built a new warm, modern, Eichler-inspired, open, indoor-outdoor home on a deeper-than-usual San Mateo Highlands property where an original Eichler house had burned to the ground.
The owners wanted multi-generational living and larger spaces than the original home offered, but all parties agreed that the house should respect the neighborhood and blend in stylistically with the other Eichlers. At first the Klopf team considered re-using what little was left of the original home and expanding on it. But after discussions with the owner and builder, all parties agreed that the last few remaining elements of the house were not practical to re-use, so Klopf Architecture designed a new home that pushes the Eichler approach in new directions.
One disadvantage of Eichler production homes is that the house designs were not optimized for each specific lot. A new custom home offered the team a chance to start over. In this case, a longer house that opens up sideways to the south fit the lot better than the original square-ish house that used to open to the rear (west). Accordingly, the Klopf team designed an L-shaped “bar” house with a large glass wall with large sliding glass doors that faces sideways instead of to the rear like a typical Eichler. This glass wall opens to a pool and landscaped yard designed by Arterra Landscape Architects.
Driving by the house, one might assume at first glance it is an Eichler because of the horizontality, the overhanging flat roof eaves, the dark gray vertical siding, and orange solid panel front door, but the house is designed for the 21st Century and is not meant to be a “Likeler.” You won't see any posts and beams in this home. Instead, the ceiling decking is a western red cedar that covers over all the beams. Like Eichlers, this cedar runs continuously from inside to out, enhancing the indoor / outdoor feeling of the house, but unlike Eichlers it conceals a cavity for lighting, wiring, and insulation. Ceilings are higher, rooms are larger and more open, the master bathroom is light-filled and more generous, with a separate tub and shower and a separate toilet compartment, and there is plenty of storage. The garage even easily fits two of today's vehicles with room to spare.
A massive 49-foot by 12-foot wall of glass and the continuity of materials from inside to outside enhance the inside-outside living concept, so the owners and their guests can flow freely from house to pool deck to BBQ to pool and back.
During construction in the rough framing stage, Klopf thought the front of the house appeared too tall even though the house had looked right in the design renderings (probably because the house is uphill from the street). So Klopf Architecture paid the framer to change the roofline from how we had designed it to be lower along the front, allowing the home to blend in better with the neighborhood. One project goal was for people driving up the street to pass the home without immediately noticing there is an "imposter" on this lot, and making that change was essential to achieve that goal.
This 2,606 square foot, 3 bedroom, 3 bathroom Eichler-inspired new house is located in San Mateo in the heart of the Silicon Valley.
Klopf Architecture Project Team: John Klopf, AIA, Klara Kevane
Landscape Architect: Arterra Landscape Architects
Contractor: Henry Calvert of Calvert Ventures
Photography ©2016 Mariko Reed
Location: San Mateo, CA
Year completed: 2016
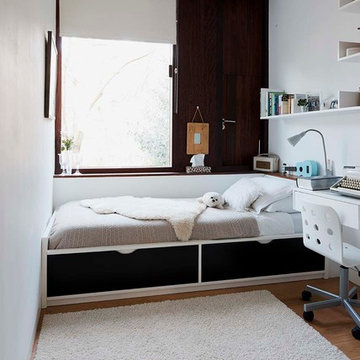
Meeting the needs of a teen girl in a small space...
Inspiration for a small contemporary bedroom in Dublin with white walls and light hardwood floors.
Inspiration for a small contemporary bedroom in Dublin with white walls and light hardwood floors.
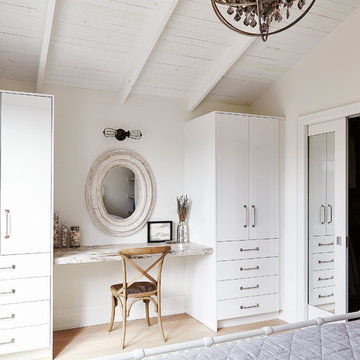
BiglarKinyan Design - Toronto
Inspiration for a mid-sized transitional master bedroom in Toronto with white walls, light hardwood floors and no fireplace.
Inspiration for a mid-sized transitional master bedroom in Toronto with white walls, light hardwood floors and no fireplace.
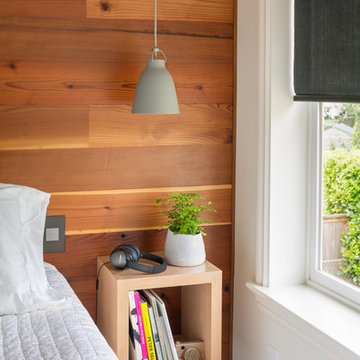
Residential remodel of an attic space added a master bedroom, master bath and nursery as well as much-needed built-in custom storage into the hallway and eave spaces. Light-filled on even the most overcast days, this Portland residence is bright and airy with balance of natural materials playing off a white backdrop. The cedar wood plank walls in the master bedroom and bath give a tactile sense of natural materials and make the rooms glow.
All photos: Josh Partee Photography
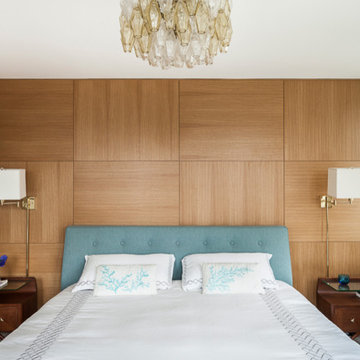
Bedroom- photo by Emilio Collavino
Mid-sized midcentury master bedroom in New York with white walls and light hardwood floors.
Mid-sized midcentury master bedroom in New York with white walls and light hardwood floors.
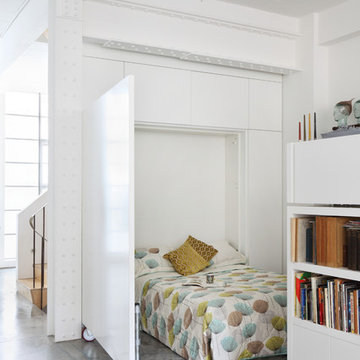
Alex James
This is an example of an industrial bedroom in London with white walls and concrete floors.
This is an example of an industrial bedroom in London with white walls and concrete floors.
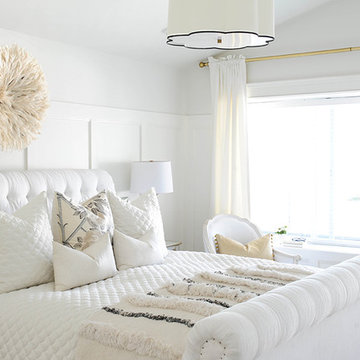
Tracey Ayton Photography
Design ideas for a transitional master bedroom in Vancouver with white walls and carpet.
Design ideas for a transitional master bedroom in Vancouver with white walls and carpet.
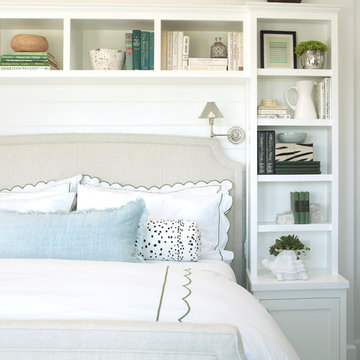
Design ideas for a mid-sized beach style master bedroom in San Diego with white walls and light hardwood floors.
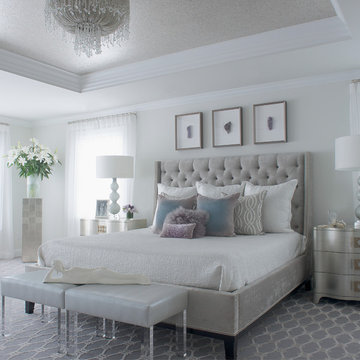
JANE BEILES
Inspiration for a transitional master bedroom in New York with white walls.
Inspiration for a transitional master bedroom in New York with white walls.
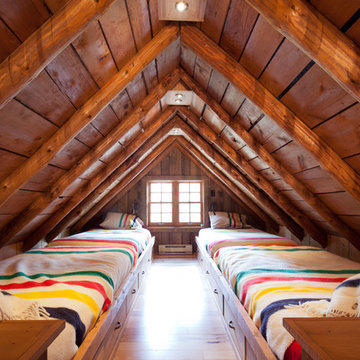
Design ideas for a mid-sized country guest bedroom in Other with brown walls, medium hardwood floors and no fireplace.
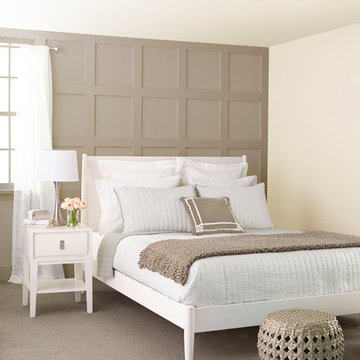
Surround yourself in warmth and comfort by using rich colors to give your space a sense of wholeness and stability. Create a cozy—not gloomy—look by using a balanced palette.
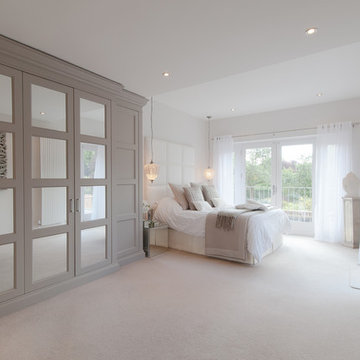
Overview
Extension and complete refurbishment.
The Brief
The existing house had very shallow rooms with a need for more depth throughout the property by extending into the rear garden which is large and south facing. We were to look at extending to the rear and to the end of the property, where we had redundant garden space, to maximise the footprint and yield a series of WOW factor spaces maximising the value of the house.
The brief requested 4 bedrooms plus a luxurious guest space with separate access; large, open plan living spaces with large kitchen/entertaining area, utility and larder; family bathroom space and a high specification ensuite to two bedrooms. In addition, we were to create balconies overlooking a beautiful garden and design a ‘kerb appeal’ frontage facing the sought-after street location.
Buildings of this age lend themselves to use of natural materials like handmade tiles, good quality bricks and external insulation/render systems with timber windows. We specified high quality materials to achieve a highly desirable look which has become a hit on Houzz.
Our Solution
One of our specialisms is the refurbishment and extension of detached 1930’s properties.
Taking the existing small rooms and lack of relationship to a large garden we added a double height rear extension to both ends of the plan and a new garage annex with guest suite.
We wanted to create a view of, and route to the garden from the front door and a series of living spaces to meet our client’s needs. The front of the building needed a fresh approach to the ordinary palette of materials and we re-glazed throughout working closely with a great build team.
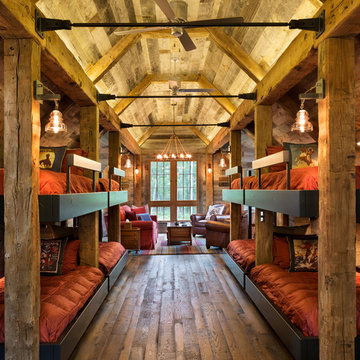
Builder: John Kraemer & Sons | Architect: TEA2 Architects | Interior Design: Marcia Morine | Photography: Landmark Photography
This is an example of an expansive country guest bedroom in Minneapolis with brown walls and medium hardwood floors.
This is an example of an expansive country guest bedroom in Minneapolis with brown walls and medium hardwood floors.
Bedroom Design Ideas with Brown Walls and White Walls
5