All Ceiling Designs Bedroom Design Ideas with Brown Walls
Refine by:
Budget
Sort by:Popular Today
141 - 160 of 454 photos
Item 1 of 3
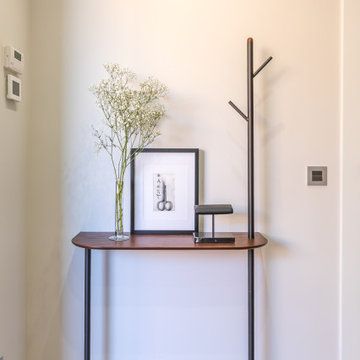
El dormitorio, muy limpio en mobiliario y despejado para tener un ambiente relajante, ha sido diseñado con elementos neutros, mobiliario ligero y máxima funcionalidad.
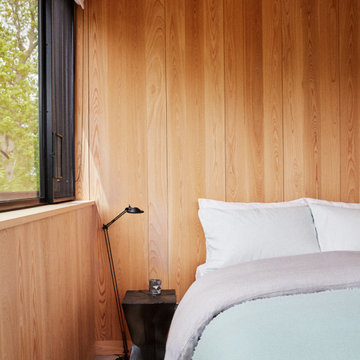
Primary Bedroom private deck and waterfront views
Mid-sized beach style guest bedroom in New York with brown walls, concrete floors, grey floor, wood and wood walls.
Mid-sized beach style guest bedroom in New York with brown walls, concrete floors, grey floor, wood and wood walls.
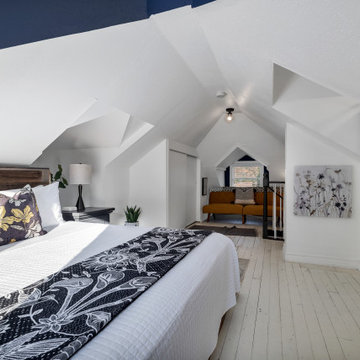
This is an example of a mid-sized contemporary master bedroom in Salt Lake City with brown walls, vinyl floors, white floor, coffered and decorative wall panelling.
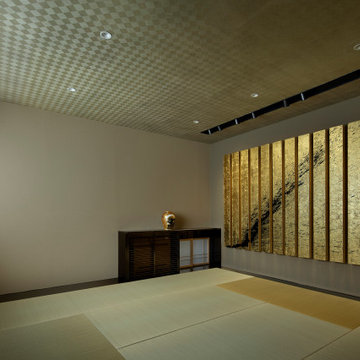
Photo Copyright Satoshi Shigeta
Photo of a mid-sized modern guest bedroom in Tokyo with brown walls, tatami floors, beige floor and wallpaper.
Photo of a mid-sized modern guest bedroom in Tokyo with brown walls, tatami floors, beige floor and wallpaper.
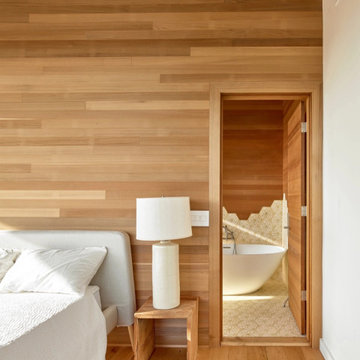
Character White Oak in 6″ widths in a stunning oceanfront residence in Little Compton, Rhode Island. This home features zero VOC (sheep’s wool) insulation, solar panels, a solar hot water system, and a rainwater collection system.
Flooring: Character Plain Sawn White Oak in 6″ Widths
Finish: Vermont Artisan Breadloaf Finish
Construction by Stack + Co.
Architecture: Maryann Thompson Architects
Photography by Scott Norsworthy
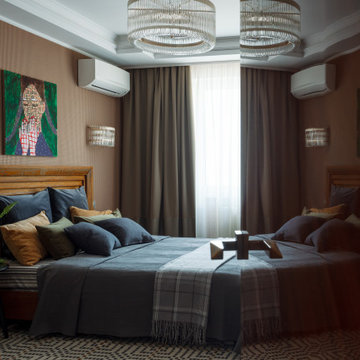
Спальня в тёплых коричнево - зелёных тонах, создаёт уютную атмосферу для отдыха
Photo of a mid-sized master bedroom in Other with brown walls, brown floor, recessed and wallpaper.
Photo of a mid-sized master bedroom in Other with brown walls, brown floor, recessed and wallpaper.
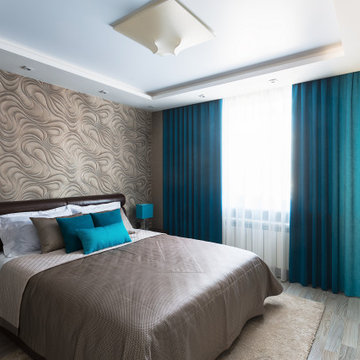
Design ideas for a small master bedroom in Other with brown walls, laminate floors, grey floor, recessed and wallpaper.
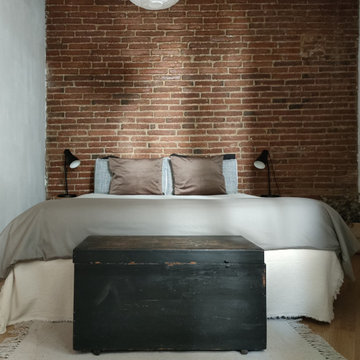
Small industrial master bedroom in Barcelona with brown walls, light hardwood floors, brown floor, wood and brick walls.
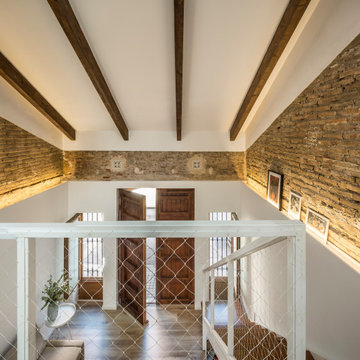
En el altillo se dispone la habitación, volcando al espacio del salón y la entrada.
Photo of a mid-sized mediterranean loft-style bedroom in Valencia with brown walls, laminate floors, no fireplace, brown floor, exposed beam and brick walls.
Photo of a mid-sized mediterranean loft-style bedroom in Valencia with brown walls, laminate floors, no fireplace, brown floor, exposed beam and brick walls.
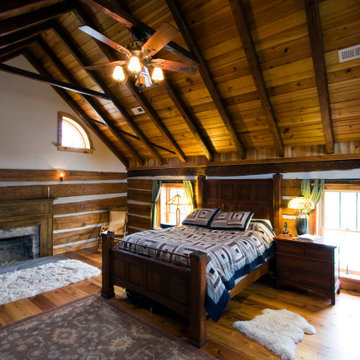
The attic bedroom in this log cabin is spacious and welcoming.
This is an example of a large country bedroom in Other with brown walls, light hardwood floors, a standard fireplace, a wood fireplace surround, vaulted and wood walls.
This is an example of a large country bedroom in Other with brown walls, light hardwood floors, a standard fireplace, a wood fireplace surround, vaulted and wood walls.
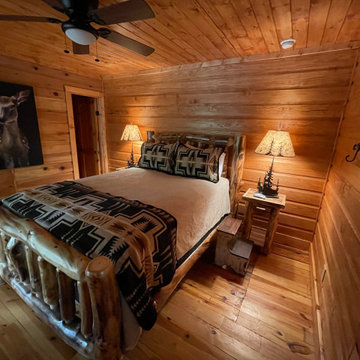
Inspiration for a mid-sized country guest bedroom in Atlanta with brown walls, light hardwood floors, brown floor, wood and wood walls.
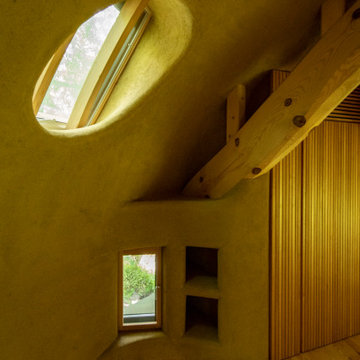
トップライトと飾り棚、木製の扉は押入になっている。
Design ideas for a small contemporary master bedroom in Other with brown walls, light hardwood floors, brown floor and exposed beam.
Design ideas for a small contemporary master bedroom in Other with brown walls, light hardwood floors, brown floor and exposed beam.
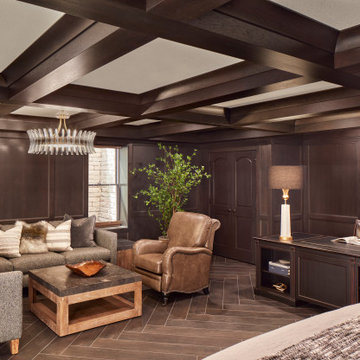
Photo Credit - David Bader
This is an example of a large transitional master bedroom in Milwaukee with brown walls, no fireplace, brown floor, coffered and panelled walls.
This is an example of a large transitional master bedroom in Milwaukee with brown walls, no fireplace, brown floor, coffered and panelled walls.
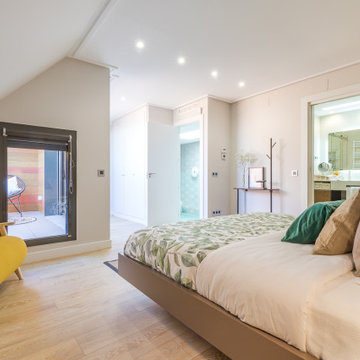
El dormitorio, muy limpio en mobiliario y despejado para tener un ambiente relajante, ha sido diseñado con elementos neutros, mobiliario ligero y máxima funcionalidad.
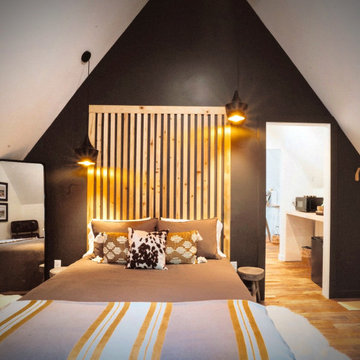
The owner's suite in the loft (one of two in the cabin) is 10' x 14' with a ceiling peak of 14'. Opposite this wall is a patio slider leading to the private screened deck, 8' x 23' with organic hammock chairs overlooking the pine forest.
A bathroom sits just on the other side of this insulated wall, with a breakfast station in the pass through hall offering a mini microwave, mini frigde, and coffee pot.
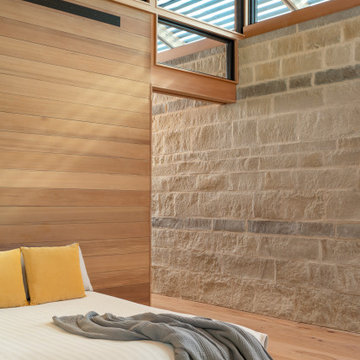
This is an example of a country bedroom in Houston with brown walls, light hardwood floors, beige floor, vaulted, wood and wood walls.
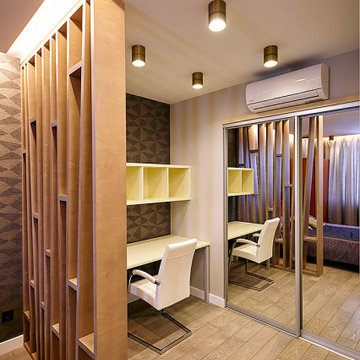
дизайн спальни в скандинавском стиле, интегрированное рабочее пространство в спальне
Design ideas for a mid-sized scandinavian master bedroom in Saint Petersburg with brown walls, medium hardwood floors, no fireplace, brown floor, recessed and wallpaper.
Design ideas for a mid-sized scandinavian master bedroom in Saint Petersburg with brown walls, medium hardwood floors, no fireplace, brown floor, recessed and wallpaper.
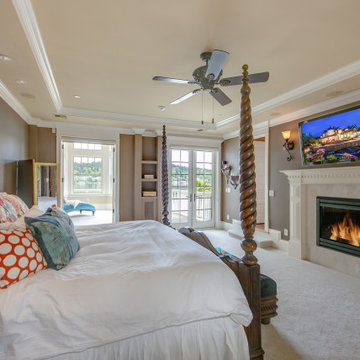
Photo of an expansive traditional master bedroom in Seattle with brown walls, carpet, a standard fireplace, a stone fireplace surround, beige floor and recessed.
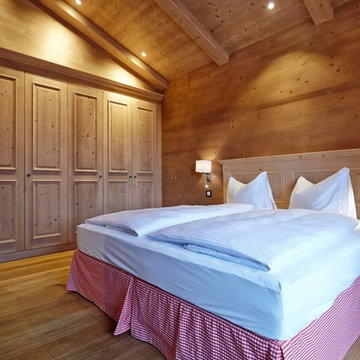
Design ideas for a mid-sized country guest bedroom in Munich with brown walls and medium hardwood floors.
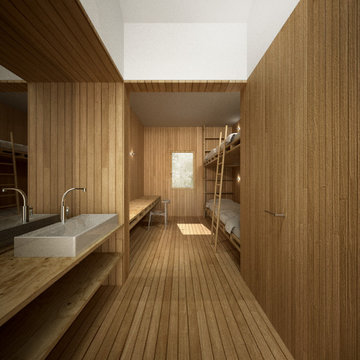
El projecte consisteix en la construcció d’un alberg al Pirineu, enmig d’un paisatge marcat per grans muntanyes i una petita església.
La integració del nou edifici al paisatge es fa a través de la fragmentació d’un gran edifici, en petits edificis connectats pel seu interior, fugint d’un edifici massiu. Pel que fa a la materialitat s’opta per fer una reinterpretació de la pedra tradicional i s’opta per treballar amb el formigó amb àrids de la zona, aportant així el cromatisme de la pedra local.
Al seu interior se segueix utilitzant el formigó en alguns espais, com si fossin caixes de pedra, i la fusta en la resta dels espais, aportant confort i calidesa.
A l’interior es reconeixen trets característics dels edificis al Pirineu; parets gruixudes de pedra (ara de formigó), coberta inclinada, paviments de fusta, finestres petites i acollidores que miren al paisatge i mobiliari de fusta.
El proyecto consiste en la construcción de un albergue en el Pirineo, en medio de un paisaje marcado por grandes montañas y una pequeña iglesia.
La integración del nuevo edificio en el paisaje se hace a través de la fragmentación de un gran edificio, en pequeños edificios conectados por su interior, huyendo de un edificio masivo. En cuanto a la materialidad se opta por una reinterpretación de la piedra tradicional y se opta por trabajar con el hormigón con áridos de la zona, aportando así el cromatismo de la piedra local.
En su interior se sigue utilizando el hormigón en algunos espacios, como si fueran cajas de piedra, y la madera en el resto de los espacios, aportando confort y calidez.
En su interior se reconocen rasgos característicos de los edificios en el Pirineo; gruesas paredes de piedra (ahora de hormigón), cubierta inclinada, pavimentos de madera, ventanas pequeñas y acogedoras que miran al paisaje y mobiliario de madera.
All Ceiling Designs Bedroom Design Ideas with Brown Walls
8