Bedroom Design Ideas with Carpet and a Corner Fireplace
Sort by:Popular Today
121 - 140 of 765 photos
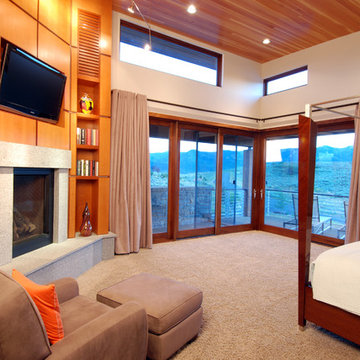
Photo of a large contemporary master bedroom in Salt Lake City with white walls, carpet, a concrete fireplace surround, a corner fireplace and beige floor.
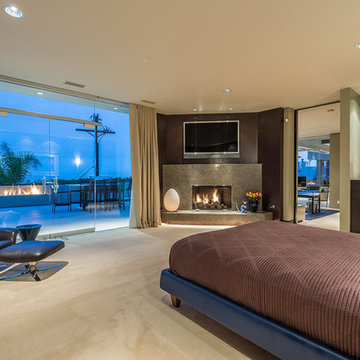
Contemporary bedroom in Los Angeles with brown walls, carpet, a corner fireplace and beige floor.
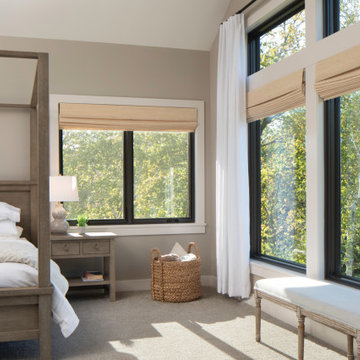
Beautiful lake views through these black framed windows as you wake up in this master bedroom. Walls and carpet are very similar in color to create a monochromatic look.
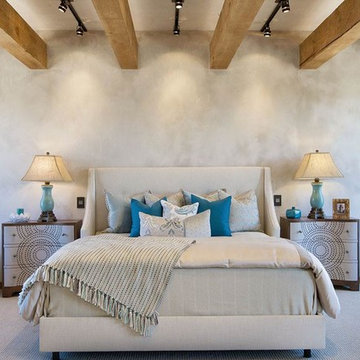
Large master bedroom in Albuquerque with beige walls, carpet, a corner fireplace and a stone fireplace surround.
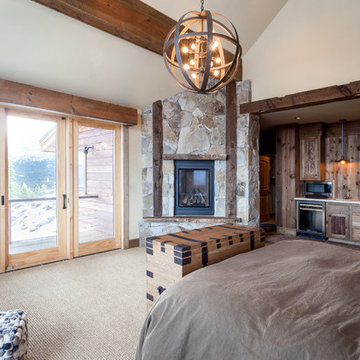
Inspiration for a large country master bedroom in Sacramento with beige walls, carpet, a corner fireplace and a stone fireplace surround.
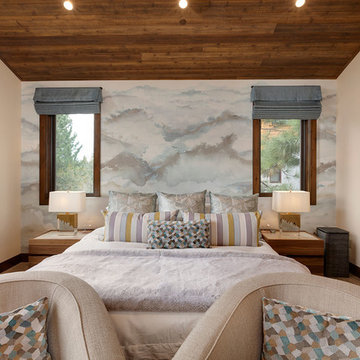
Photo of a mid-sized country master bedroom in Other with beige walls, carpet, a corner fireplace, a wood fireplace surround and brown floor.
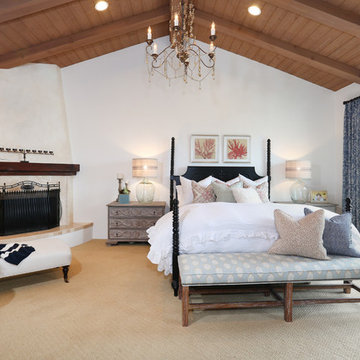
Blackband Design
949.872.2234
www.blackbanddesign.com
Design ideas for a mediterranean bedroom in Orange County with white walls, carpet and a corner fireplace.
Design ideas for a mediterranean bedroom in Orange County with white walls, carpet and a corner fireplace.
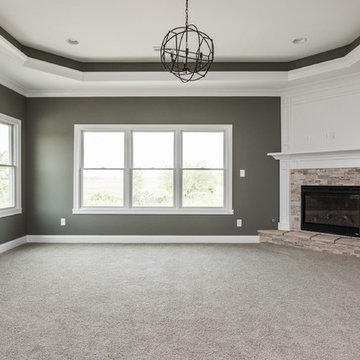
Cory Phillips The Home Aesthetic
Large arts and crafts master bedroom in Indianapolis with grey walls, carpet, a corner fireplace and a tile fireplace surround.
Large arts and crafts master bedroom in Indianapolis with grey walls, carpet, a corner fireplace and a tile fireplace surround.
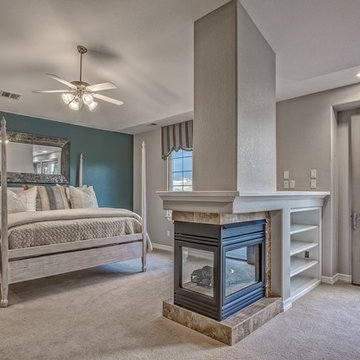
Photo of a large modern master bedroom in Orange County with grey walls, carpet, a corner fireplace and a tile fireplace surround.
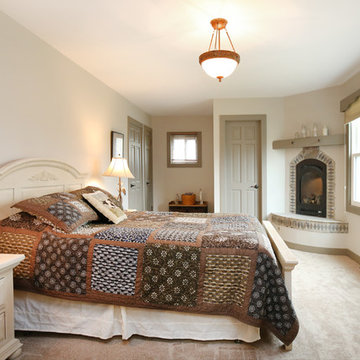
When dreaming about the perfect master suite remodel, there are two important ingredients that are always in the mix– the closet space and the master bath. Too often, existing homes will have small closets and baths in the master suite leaving homeowners frustrated and ultimately unsatisfied. At Thompson Remodeling, we have seen our share of strange configurations, but that’s part of the fun. We enjoy the challenge of reconfiguring space to make it work better for our clients.
In this recent master suite remodel, the existing floor plan had a small bath with vanities located in the bedroom not the bath, two reach-in closets, and a massive closet with a vaulted ceiling and skylight. Now, who doesn’t love a great big closet? But this one was roughly 11’x 14’ – big enough to be a bedroom!
To start, we decided to get rid of the two reach-in closets to make the main section of the bedroom larger, a gain of 66 square feet. In the massive closet space we designed a spacious bathroom and dressing area. With a window and skylight already in place, there is a ton of natural light. Next, we swapped the original bath space out for a closet.
The flow of this master bedroom is so much better now! Before, you would walk in to the room and be facing a double vanity sink. Now, there’s a small entryway that leads to a much more open and inviting space. The homeowners wanted an organic feel to the space and we used an existing corner fireplace to set the tone. Cream, muted grays and taupes are mixed with natural and weathered woods throughout.
We replaced glass block with a barn door made of reclaimed wood. This creates a beautiful focal point in the room.
In the bathroom, quartz countertops are accented with a stone mosaic backsplash. Maple cabinets with a java finish are a rich offset to the lighter wood vanity mirror and heated ceramic floor.
We think this new master suite remodel is stunning! What a major improvement in the functionality of the entire space.
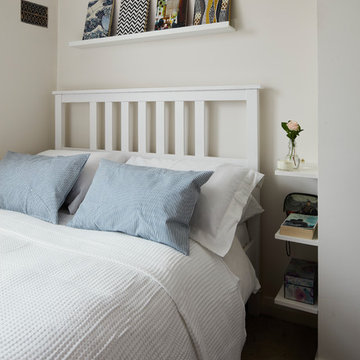
Philip Lauterbach
Small contemporary bedroom in Dublin with white walls, carpet, a corner fireplace, a metal fireplace surround and beige floor.
Small contemporary bedroom in Dublin with white walls, carpet, a corner fireplace, a metal fireplace surround and beige floor.
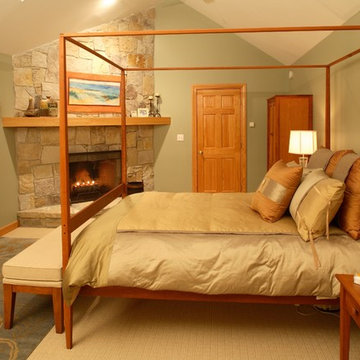
Casual elegance in bedding, furniture, rug, windows, artwork by Lori Austil, Maine artist.
Large country master bedroom in Portland Maine with carpet, a corner fireplace, a stone fireplace surround, beige floor and green walls.
Large country master bedroom in Portland Maine with carpet, a corner fireplace, a stone fireplace surround, beige floor and green walls.
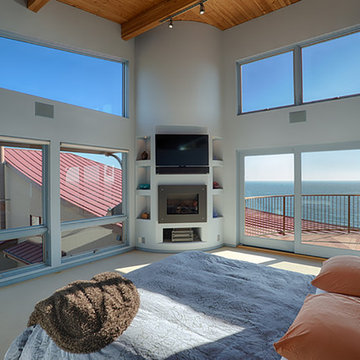
The coastal ocean bluffs of northern California create an intense challenge for building any structure. Therefore, Marvin clad windows and doors with marine-grade, stainless steel hardware were chosen for this house to meet California wildfire requirements. Additionally, the thermal seals from Marvin Ultimate Casement windows were needed to stand up to the coastal winds. Taken together, the windows provide more than stunning views of the water. Each placement works in harmony with the free-flowing form of the building, providing an unobstructed appearance that meets the homeowners’ wish for a design inspired by the beaches below.
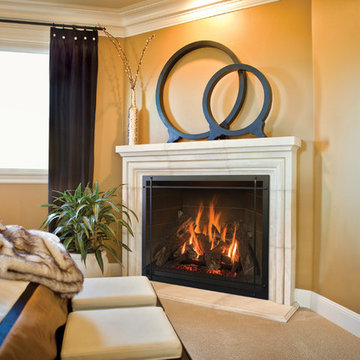
Kozy Heat Carlton 46 Direct Vent Fireplace
Design ideas for a large transitional master bedroom with yellow walls, carpet, a stone fireplace surround and a corner fireplace.
Design ideas for a large transitional master bedroom with yellow walls, carpet, a stone fireplace surround and a corner fireplace.
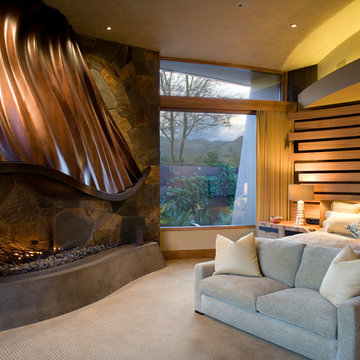
This is an example of a contemporary bedroom in Los Angeles with carpet, a corner fireplace and a stone fireplace surround.
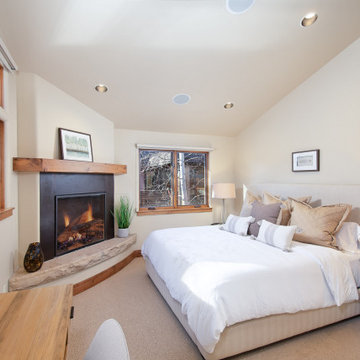
Photo of a large transitional master bedroom in Denver with white walls, carpet, a corner fireplace, a metal fireplace surround, beige floor and vaulted.
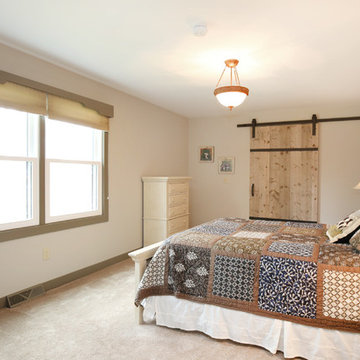
When dreaming about the perfect master suite remodel, there are two important ingredients that are always in the mix– the closet space and the master bath. Too often, existing homes will have small closets and baths in the master suite leaving homeowners frustrated and ultimately unsatisfied. At Thompson Remodeling, we have seen our share of strange configurations, but that’s part of the fun. We enjoy the challenge of reconfiguring space to make it work better for our clients.
In this recent master suite remodel, the existing floor plan had a small bath with vanities located in the bedroom not the bath, two reach-in closets, and a massive closet with a vaulted ceiling and skylight. Now, who doesn’t love a great big closet? But this one was roughly 11’x 14’ – big enough to be a bedroom!
To start, we decided to get rid of the two reach-in closets to make the main section of the bedroom larger, a gain of 66 square feet. In the massive closet space we designed a spacious bathroom and dressing area. With a window and skylight already in place, there is a ton of natural light. Next, we swapped the original bath space out for a closet.
The flow of this master bedroom is so much better now! Before, you would walk in to the room and be facing a double vanity sink. Now, there’s a small entryway that leads to a much more open and inviting space. The homeowners wanted an organic feel to the space and we used an existing corner fireplace to set the tone. Cream, muted grays and taupes are mixed with natural and weathered woods throughout.
We replaced glass block with a barn door made of reclaimed wood. This creates a beautiful focal point in the room.
In the bathroom, quartz countertops are accented with a stone mosaic backsplash. Maple cabinets with a java finish are a rich offset to the lighter wood vanity mirror and heated ceramic floor.
We think this new master suite remodel is stunning! What a major improvement in the functionality of the entire space.
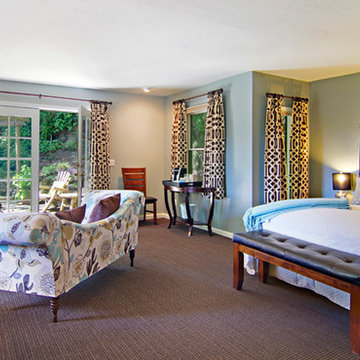
Photo of a mid-sized traditional master bedroom in San Francisco with grey walls, carpet, a corner fireplace and a brick fireplace surround.
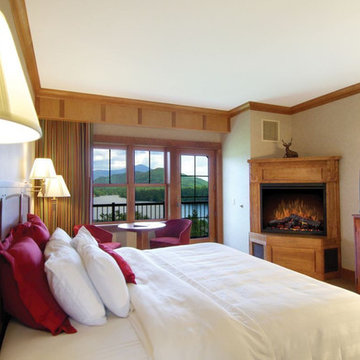
The 30" plug-in electric firebox offers a 120 volt plug-in firebox with thermostat controlled fan-forced heat. The pulsating embers and LED inner glow logs molded from real wood logs for incredible realism with patented electric flame technology. The firebox includes the Purifire™ air treatment system filters airborne allergens and particulates.
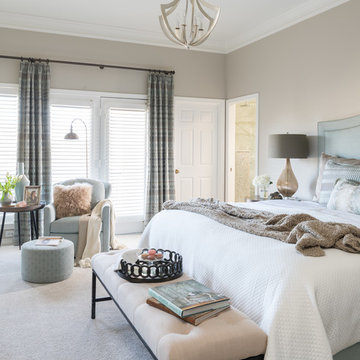
The client's request was to continue the spa-like environment Dona Rosene Interiors had just completed in the adjacent master bathroom (see Ethereal Bath) into the Master Bedroom. An elegant, antique silver finished chandelier replaced the ceiling fan. An upholstered headboard & tailored bed-skirt in the ethereal gray green linen compliments the geometric fabric used on the pillows & drapery panels framing the shutters and hanging from a bronze rod. The fixed panels soften the wall of French windows and door as well as creating the illusion of height. A cozy seating area warms up to the fireplace and TV.Photos by Michael Hunter.
Bedroom Design Ideas with Carpet and a Corner Fireplace
7