Bedroom Design Ideas with Carpet and Wallpaper
Refine by:
Budget
Sort by:Popular Today
161 - 180 of 238 photos
Item 1 of 3
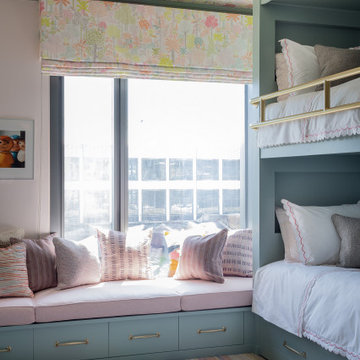
Photography by Michael J. Lee Photography
This is an example of a mid-sized guest bedroom in Boston with pink walls, carpet, multi-coloured floor and wallpaper.
This is an example of a mid-sized guest bedroom in Boston with pink walls, carpet, multi-coloured floor and wallpaper.
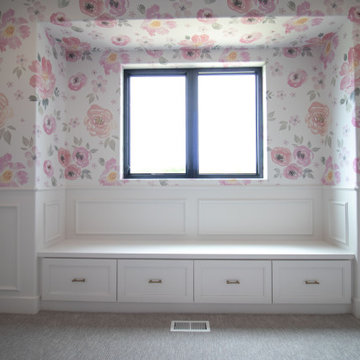
This is an example of a transitional guest bedroom in Omaha with white walls, carpet, wallpaper and panelled walls.
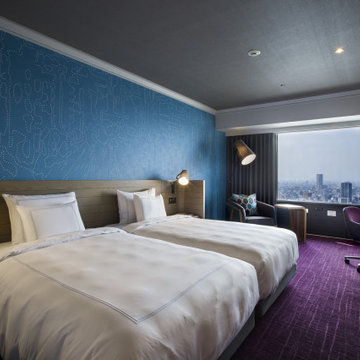
Service : Guest Rooms
Location : 大阪市中央区
Area : 52 rooms
Completion : AUG / 2016
Designer : T.Fujimoto / N.Sueki
Photos : 329 Photo Studio
Link : http://www.swissotel-osaka.co.jp/
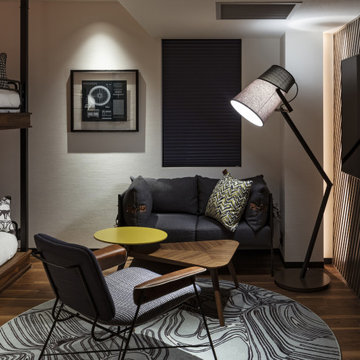
Service : Hotel
Location : 福岡県博多区
Area : 224 rooms
Completion : AUG / 2019
Designer : T.Fujimoto / K.Koki
Photos : Kenji MASUNAGA / Kenta Hasegawa
Link : https://www.the-lively.com/
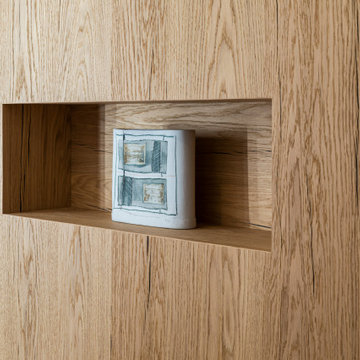
Renovierung eines Schlafzimmers im Dachgeschoss. Im Zuge einer grösseren Renovierungsmassnahme wurde der bisher abgetrennte Kniestock mit Kriechgang geöffnet und dem Schlafzimmer hinzugeführt. Durch die Vergrößerung des Raumes konnte nun der Wunsch realisiert werden im Schlafzimmer die Kleiderschränke unterzubringen. Maximaler Stauraum wurde dadurch geschaffen, dass die Schränke quer zur Dachschräge verlaufen und dadurch die doppelte Menge an Stauraum entstand, ein besondere Kniff mit dem die Bauherrschaft super happy ist!
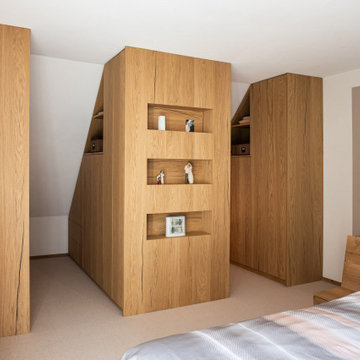
Renovierung eines Schlafzimmers im Dachgeschoss. Im Zuge einer grösseren Renovierungsmassnahme wurde der bisher abgetrennte Kniestock mit Kriechgang geöffnet und dem Schlafzimmer hinzugeführt. Durch die Vergrößerung des Raumes konnte nun der Wunsch realisiert werden im Schlafzimmer die Kleiderschränke unterzubringen. Maximaler Stauraum wurde dadurch geschaffen, dass die Schränke quer zur Dachschräge verlaufen und dadurch die doppelte Menge an Stauraum entstand, ein besondere Kniff mit dem die Bauherrschaft super happy ist!
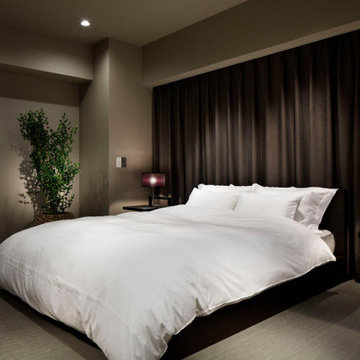
寝室はタイル状のカーペット敷としました。
Mid-sized modern master bedroom in Tokyo with grey walls, carpet, grey floor, wallpaper and wallpaper.
Mid-sized modern master bedroom in Tokyo with grey walls, carpet, grey floor, wallpaper and wallpaper.
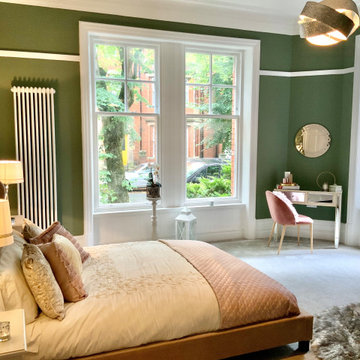
bedroom with stunning high ceilings and largesash windows
Inspiration for a large midcentury master bedroom in Other with green walls, carpet, grey floor and wallpaper.
Inspiration for a large midcentury master bedroom in Other with green walls, carpet, grey floor and wallpaper.
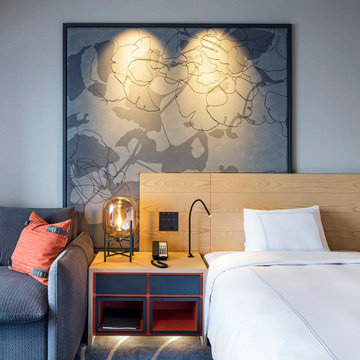
Service : Hotel
Location : 大阪市中央区
Area : 94 rooms
Completion : AUG / 2017
Designer : T.Fujimoto / R.Kubota
Photos : Kenta Hasegawa
Link : http://www.swissotel-osaka.co.jp/
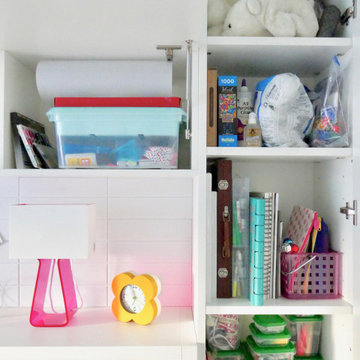
New York-based designer Clare Donohue of 121 Studio made-over this tiny, 7'x12' maid's room her client's 12-year-old daughter using space-saving furniture systems from Resource Furniture. The Kali Board wall bed with an integrated, 7-foot long desk allows this teen bedroom to instantly convert into an art studio, while modular cabinets and cubbies provides the perfect spot to stash art supplies.
Bright pops of color, ample light, and a wallpapered ceiling add bespoke charm to this transforming retreat.
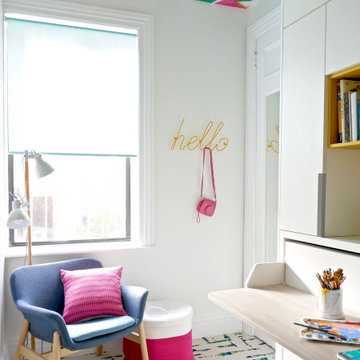
New York-based designer Clare Donohue of 121 Studio made-over this tiny, 7'x12' maid's room her client's 12-year-old daughter using space-saving furniture systems from Resource Furniture. The Kali Board wall bed with an integrated, 7-foot long desk allows this teen bedroom to instantly convert into an art studio, while modular cabinets and cubbies provides the perfect spot to stash art supplies.
Bright pops of color, ample light, and a wallpapered ceiling add bespoke charm to this transforming retreat.
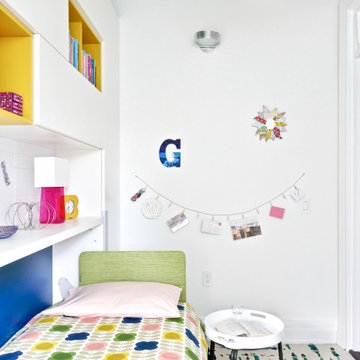
New York-based designer Clare Donohue of 121 Studio made-over this tiny, 7'x12' maid's room her client's 12-year-old daughter using space-saving furniture systems from Resource Furniture. The Kali Board wall bed with an integrated, 7-foot long desk allows this teen bedroom to instantly convert into an art studio, while modular cabinets and cubbies provides the perfect spot to stash art supplies.
Bright pops of color, ample light, and a wallpapered ceiling add bespoke charm to this transforming retreat.
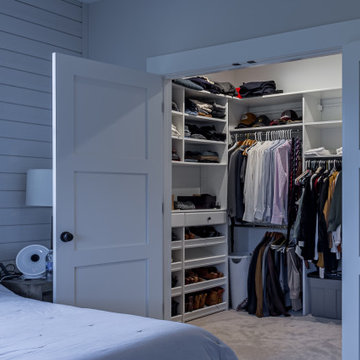
This is an example of a large country master bedroom in Chicago with beige walls, carpet, no fireplace, a wood fireplace surround, beige floor, wallpaper and wallpaper.
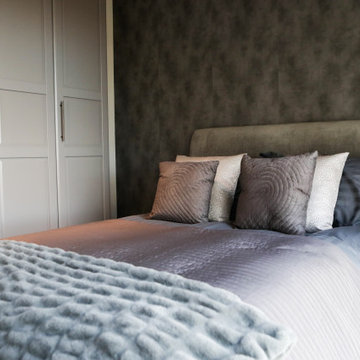
Boutique style master bedroom, grey on grey, with plush fur throw, and customised wardrobe.
Inspiration for a small modern master bedroom in London with grey walls, carpet, grey floor, wallpaper, wallpaper and no fireplace.
Inspiration for a small modern master bedroom in London with grey walls, carpet, grey floor, wallpaper, wallpaper and no fireplace.
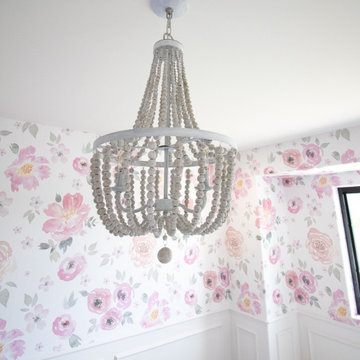
This is an example of a transitional guest bedroom in Omaha with white walls, carpet, wallpaper and panelled walls.
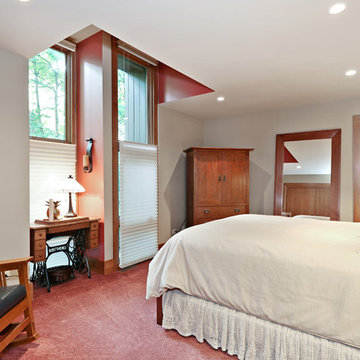
The Guest Bedroom includes ample closet space as well as plenty of room to highlight the homeowner's Prairie-style furniture, and access to a new en Suite Bath.
The homeowner had previously updated their mid-century home to match their Prairie-style preferences - completing the Kitchen, Living and DIning Rooms. This project included a complete redesign of the Bedroom wing, including Master Bedroom Suite, guest Bedrooms, and 3 Baths; as well as the Office/Den and Dining Room, all to meld the mid-century exterior with expansive windows and a new Prairie-influenced interior. Large windows (existing and new to match ) let in ample daylight and views to their expansive gardens.
Photography by homeowner.
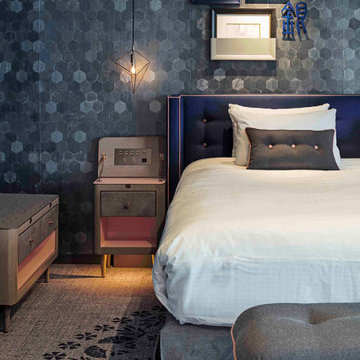
Service : Hotel
Location : 東京都中央区
Area : 208 rooms
Completion : SEP / 2018
Designer : T.Fujimoto / N.Sueki
Photos : Kenta Hasegawa
Link : http://www.mercureginza.jp/
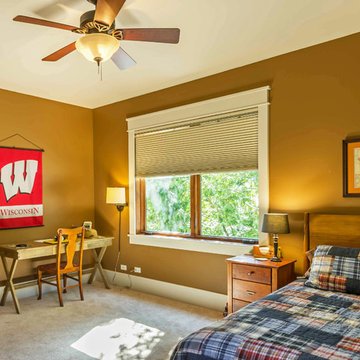
New Craftsman style home, approx 3200sf on 60' wide lot. Views from the street, highlighting front porch, large overhangs, Craftsman detailing. Photos by Robert McKendrick Photography.
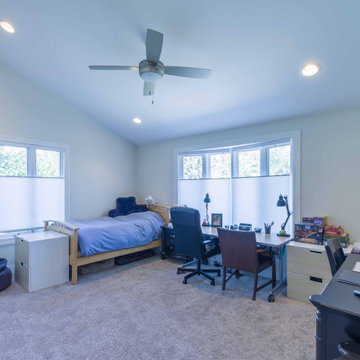
This is an example of a large contemporary master bedroom in Chicago with white walls, carpet, no fireplace, grey floor, wallpaper and wallpaper.
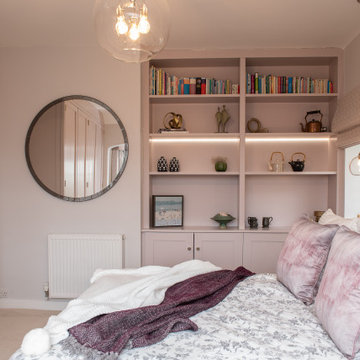
Photo of a contemporary master bedroom in Oxfordshire with pink walls, carpet, beige floor, wallpaper and wallpaper.
Bedroom Design Ideas with Carpet and Wallpaper
9