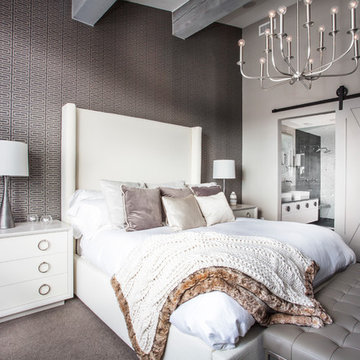Bedroom Design Ideas with Carpet
Refine by:
Budget
Sort by:Popular Today
1 - 20 of 22,875 photos
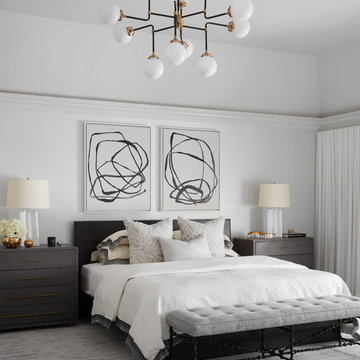
This is an example of a contemporary master bedroom in Chicago with white walls, carpet and grey floor.
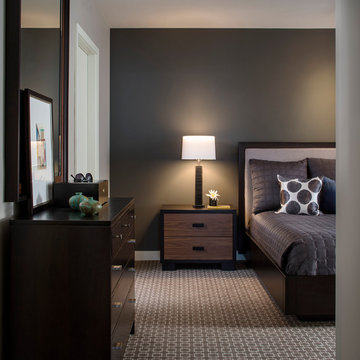
This project was purposefully neutralized in ocean grays and blues with accents that mirror a drama filled sunset. This achieves a calming effect as the sun rises in the early morning. At high noon we strived for balance of the senses with rich textures that both soothe and excite. Under foot is a plush midnight ocean blue rug that emulates walking on water. Tactile fabrics and velvet pillows provide interest and comfort. As the sun crescendos, the oranges and deep blues in both art and accents invite you and the night to dance inside your home. Lighting was an intriguing challenge and was solved by creating a delicate balance between natural light and creative interior lighting solutions.
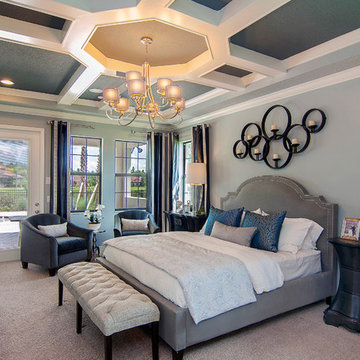
The ceiling detail was designed to be the star in room to add interest and to showcase how large this master bedroom really is!
Studio KW Photography
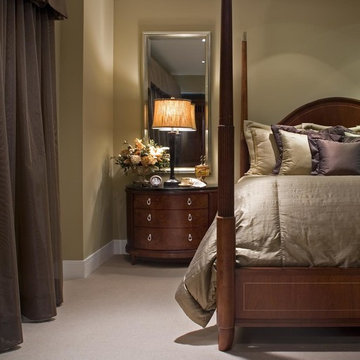
Photo by Jim Brady.
Traditional bedroom in Orange County with green walls and carpet.
Traditional bedroom in Orange County with green walls and carpet.
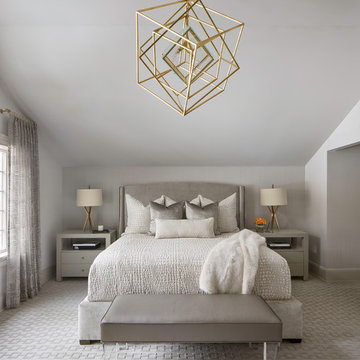
Design ideas for a transitional master bedroom in New York with carpet, grey walls and grey floor.
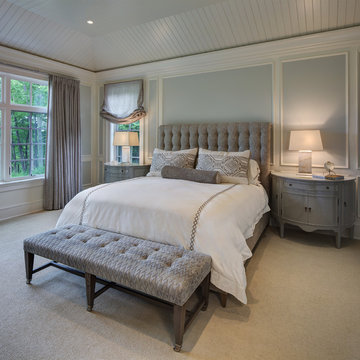
Tricia Shay Photography
Photo of a large traditional master bedroom in Cleveland with blue walls, carpet and no fireplace.
Photo of a large traditional master bedroom in Cleveland with blue walls, carpet and no fireplace.
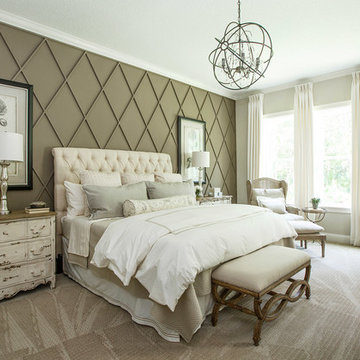
This is an example of a mid-sized transitional master bedroom in Jacksonville with beige walls, carpet, no fireplace and beige floor.
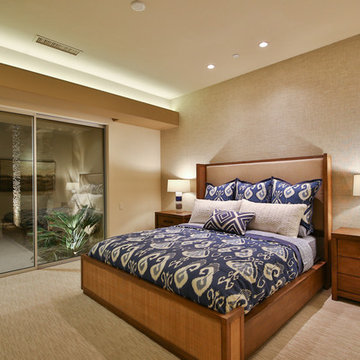
Trent Teigen
This is an example of a large contemporary guest bedroom in Los Angeles with beige walls, carpet, a standard fireplace, a tile fireplace surround and beige floor.
This is an example of a large contemporary guest bedroom in Los Angeles with beige walls, carpet, a standard fireplace, a tile fireplace surround and beige floor.
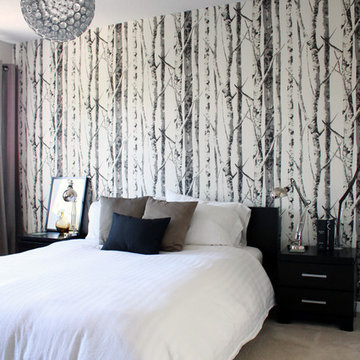
We are a young newly wed couple who decided to ask for cash gifts at our wedding so we could decorate our new digs. We received the keys the morning after becoming Mr & Mrs Leclair, and to this day we have yet to take a honeymoon. Both of us had a brewing passion for modern interior decorating that needed to be fulfilled. Our previous 1 bedroom apartment was a great warm up but the real challenge was ahead. We received generous gifts to get us started but after the wedding, closing costs and a few unexpected costs we were left with a fairly conservative budget to work with.
First up was painting. None of the existing loud colours in the house were really to our liking. So started the giant task of painting every single wall in the house. Oh, and throw the garage and front entrance doors in there also. Thankfully Melissa works at a paint store so we were able to receive a few free cans and some really good deals on others. Quick shout out to Benjamin Moore and Pittsburgh Paints reps. After accomplishing this feat (with the help of family & friends) we decided a few walls needed some punch. A little wallpaper you say? Why not.
Next up was lighting. Most of the fixtures were out of date or not giving us the desired effects. With the help of our handy uncle Rob, we changed every single fixture in the house and out. A few have actually been changed twice. Always a learning curb, right? We splurged on a few pendants from specialized shops but most have been big box store purchases to keep us on budget. Don’t worry, when we strike it rich we’ll have Moooi pendants galore.
After the hard (wasn’t that bad) labor came time to pick furniture pieces to fill out the house. We had ordered most of the big ticket items before the move but we still needed to find the filler pieces. Had a great time driving around town and meeting local shop owners. After most of the furniture shopping was complete we had next to nothing left over for art and a lot of empty walls needed some love. Most of the art in the house are pictures we took ourselves, had printed locally and mounted in Ikea frames. We also headed down to the local art supply store and bought a few canvases on sale. Using left over house paint we created some large bold abstract pieces.
A year has now passed since we first got the keys and we’re, mostly done. Being home owners now, we also realized that we’ll never actually be done. There’s always something to improve upon. Melissa’s office hung in the balance of our undecided minds but after a recent retro chair purchase we’ve been re-inspired. That room is coming along nicely and we should have pictures up shortly. Most of what we’ve done are cosmetic changes. We still plan on upgrading the kitchen, upstairs bath and replacing the old carpets for some swanky hardwood floors. All in due time.
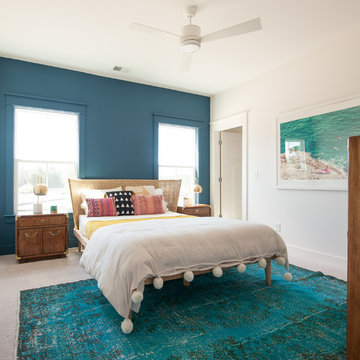
This is an example of a beach style bedroom in Charleston with blue walls, carpet and grey floor.
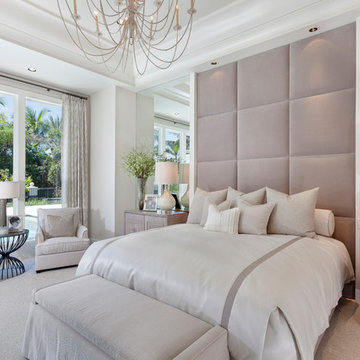
Beach style master bedroom in Miami with white walls, carpet and beige floor.
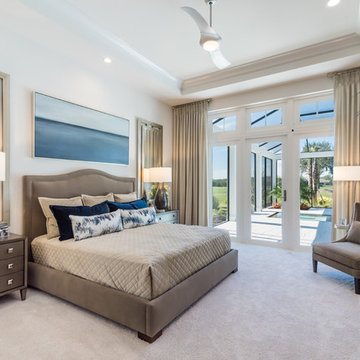
©Venjhamin Reyes
Inspiration for a transitional bedroom in Tampa with white walls, carpet and grey floor.
Inspiration for a transitional bedroom in Tampa with white walls, carpet and grey floor.
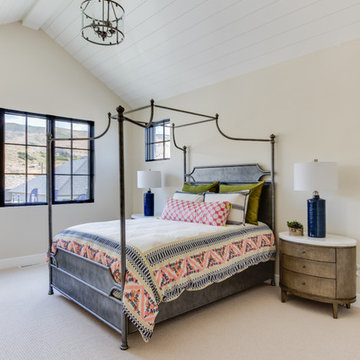
Interior Designer: Simons Design Studio
Builder: Magleby Construction
Photography: Allison Niccum
Photo of a country guest bedroom in Salt Lake City with beige walls, carpet, no fireplace and beige floor.
Photo of a country guest bedroom in Salt Lake City with beige walls, carpet, no fireplace and beige floor.
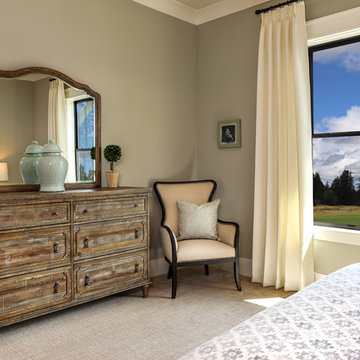
A transitional farmhouse guest suite offers comfortable relaxation with plush bedding, airy window treatments and soft patterned carpet. A color palette of sage greens and blues mixes with cream, light browns, and a touch of grey - reflecting the colors of the natural surroundings.
For more photos of this project visit our website: https://wendyobrienid.com.
Photography by Valve Interactive: https://valveinteractive.com/
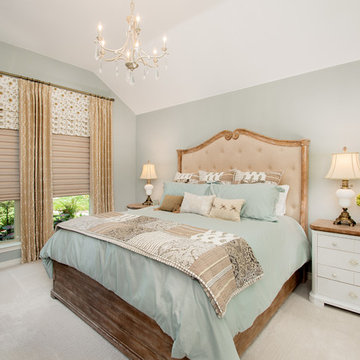
Our clients called us wanting to not only update their master bathroom but to specifically make it more functional. She had just had knee surgery, so taking a shower wasn’t easy. They wanted to remove the tub and enlarge the shower, as much as possible, and add a bench. She really wanted a seated makeup vanity area, too. They wanted to replace all vanity cabinets making them one height, and possibly add tower storage. With the current layout, they felt that there were too many doors, so we discussed possibly using a barn door to the bedroom.
We removed the large oval bathtub and expanded the shower, with an added bench. She got her seated makeup vanity and it’s placed between the shower and the window, right where she wanted it by the natural light. A tilting oval mirror sits above the makeup vanity flanked with Pottery Barn “Hayden” brushed nickel vanity lights. A lit swing arm makeup mirror was installed, making for a perfect makeup vanity! New taller Shiloh “Eclipse” bathroom cabinets painted in Polar with Slate highlights were installed (all at one height), with Kohler “Caxton” square double sinks. Two large beautiful mirrors are hung above each sink, again, flanked with Pottery Barn “Hayden” brushed nickel vanity lights on either side. Beautiful Quartzmasters Polished Calacutta Borghini countertops were installed on both vanities, as well as the shower bench top and shower wall cap.
Carrara Valentino basketweave mosaic marble tiles was installed on the shower floor and the back of the niches, while Heirloom Clay 3x9 tile was installed on the shower walls. A Delta Shower System was installed with both a hand held shower and a rainshower. The linen closet that used to have a standard door opening into the middle of the bathroom is now storage cabinets, with the classic Restoration Hardware “Campaign” pulls on the drawers and doors. A beautiful Birch forest gray 6”x 36” floor tile, laid in a random offset pattern was installed for an updated look on the floor. New glass paneled doors were installed to the closet and the water closet, matching the barn door. A gorgeous Shades of Light 20” “Pyramid Crystals” chandelier was hung in the center of the bathroom to top it all off!
The bedroom was painted a soothing Magnetic Gray and a classic updated Capital Lighting “Harlow” Chandelier was hung for an updated look.
We were able to meet all of our clients needs by removing the tub, enlarging the shower, installing the seated makeup vanity, by the natural light, right were she wanted it and by installing a beautiful barn door between the bathroom from the bedroom! Not only is it beautiful, but it’s more functional for them now and they love it!
Design/Remodel by Hatfield Builders & Remodelers | Photography by Versatile Imaging
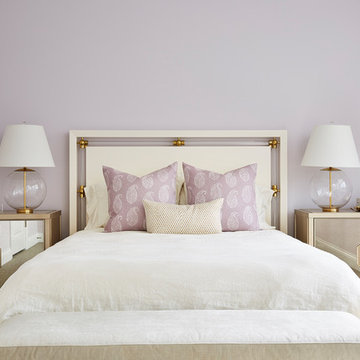
Alyssa Lee Photography
This is an example of a transitional bedroom in Minneapolis with purple walls, carpet and grey floor.
This is an example of a transitional bedroom in Minneapolis with purple walls, carpet and grey floor.
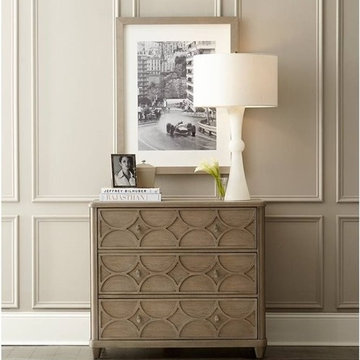
The Virage Basalt Bedroom by Stanley Furniture is inspired by the stark lines and subtle details of mid-century modern French design. This luxurious premium bedroom collection pairs a contemporary matte gray finish with hand-hammered, jewelry-inspired pewter hardware and timeless, scone-colored fabric. Sculptural details abound with curved cut-outs in the upholstered headboards, graphical circular details on the dressers and panel beds, all offset by the glamorous antique silver finish of the accent mirror, phone table, and bedside bench.
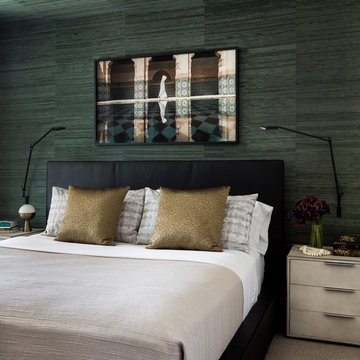
Haris Kenjar
This is an example of a small eclectic master bedroom in Seattle with green walls, carpet, no fireplace and beige floor.
This is an example of a small eclectic master bedroom in Seattle with green walls, carpet, no fireplace and beige floor.
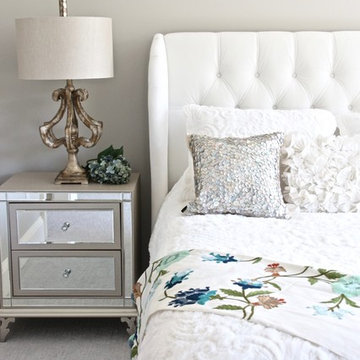
Amie Freling at www.memehill.com
Nightstand: Hollywood Nightstand
Table Lamp: Vinadio Table Lamp
Bed: Thayer Queen Bed
Throw Pillow: Dialia Embellished Pillows
Bedroom Design Ideas with Carpet
1
