Bedroom Design Ideas with Concrete Floors and Grey Floor
Refine by:
Budget
Sort by:Popular Today
141 - 160 of 2,262 photos
Item 1 of 3
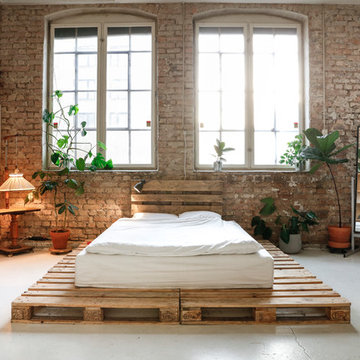
Joakim Karlsen
This is an example of an industrial master bedroom in Other with multi-coloured walls, concrete floors and grey floor.
This is an example of an industrial master bedroom in Other with multi-coloured walls, concrete floors and grey floor.
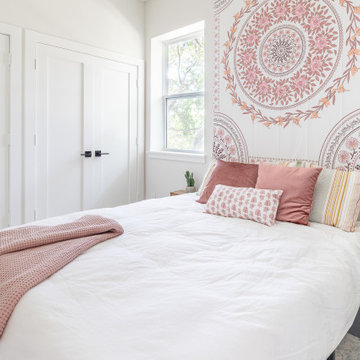
A young family with children purchased a home on 2 acres that came with a large open detached garage. The space was a blank slate inside and the family decided to turn it into living quarters for guests! Our Plano, TX remodeling company was just the right fit to renovate this 1500 sf barn into a great living space. Sarah Harper of h Designs was chosen to draw out the details of this garage renovation. Appearing like a red barn on the outside, the inside was remodeled to include a home office, large living area with roll up garage door to the outside patio, 2 bedrooms, an eat in kitchen, and full bathroom. New large windows in every room and sliding glass doors bring the outside in.
The versatile living room has a large area for seating, a staircase to walk in storage upstairs and doors that can be closed. renovation included stained concrete floors throughout the living and bedroom spaces. A large mud-room area with built-in hooks and shelves is the foyer to the home office. The kitchen is fully functional with Samsung range, full size refrigerator, pantry, countertop seating and room for a dining table. Custom cabinets from Latham Millwork are the perfect foundation for Cambria Quartz Weybourne countertops. The sage green accents give this space life and sliding glass doors allow for oodles of natural light. The full bath is decked out with a large shower and vanity and a smart toilet. Luxart fixtures and shower system give this bathroom an upgraded feel. Mosaic tile in grey gives the floor a neutral look. There’s a custom-built bunk room for the kids with 4 twin beds for sleepovers. And another bedroom large enough for a double bed and double closet storage. This custom remodel in Dallas, TX is just what our clients asked for.
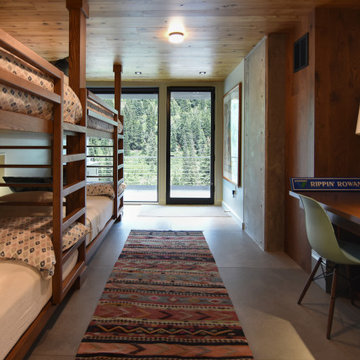
Photo of a modern guest bedroom in Salt Lake City with beige walls, concrete floors, grey floor, wood and wood walls.
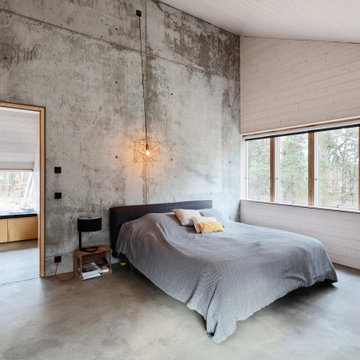
Das Einfamilienhaus in Schulzendorf ist außen ein schwarzer Solitär. Die Innenräume sind hell, die Wände im Obergeschoss sind mit weiß lasiertem Holz verkleidet.
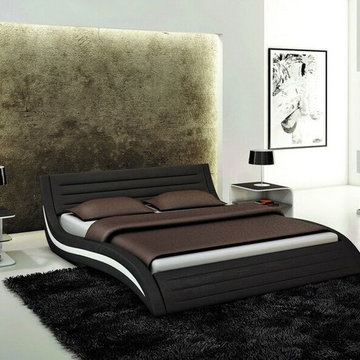
The J213 leather bed is an ultra contemporary piece that emphasizes smooth and sleek wavy lines. The exceptional wavy shape of the bed frame further enhances its appeal. Featuring tufting leather for durability, the bed has black accents on its sides keeping up to its mega contemporary look. available at double, queen and king size, other colors are options!
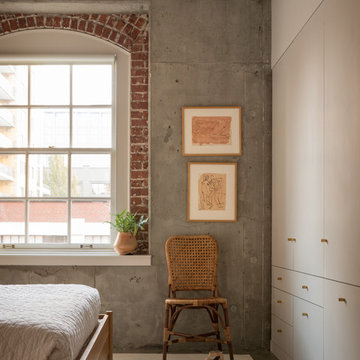
Inspiration for an industrial bedroom in Portland with grey walls, concrete floors and grey floor.
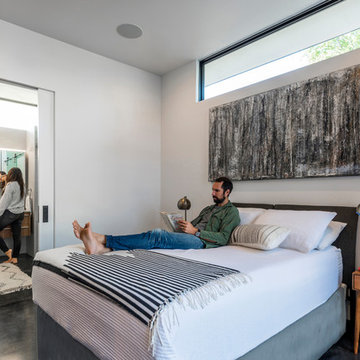
Wade Griffith
Photo of a mid-sized modern master bedroom in Dallas with white walls, concrete floors and grey floor.
Photo of a mid-sized modern master bedroom in Dallas with white walls, concrete floors and grey floor.
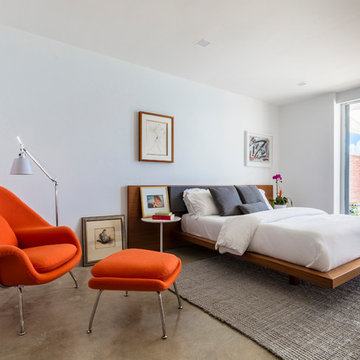
Design ideas for a mid-sized modern master bedroom in Miami with white walls, concrete floors and grey floor.
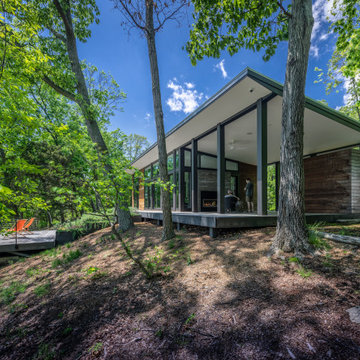
This 700 SF weekend cabin is highly space-efficient yet comfortable enough for guests. The office space doubles as a guest room by virtue of a built-in Murphy bed and the 2 half baths share a walk-in shower. The living space is expanded by a 400 SF covered porch and a 200 SF deck that takes in a tremendous view of the Shenandoah Valley landscape. The owner/architect carefully selected materials that would be durable, sustainable, and maintain their natural beauty as they age. The siding and decking are Kebony, interior floors are polished concrete with a sealer, and half of the interior doors and the built-in cabintry are cedar with a vinegar-based finish. The deck railings are powder-coated steel with stainless cable railing. All of the painted exterior trim work is Boral. The natural steel kitchen island base and the outdoor shower surround were provided by local fabricators. Houseworks made the interior doors, built-in cabinetry, and board-formed concrete fireplace surround and concrete firepit.
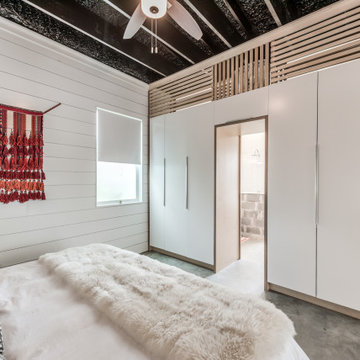
Nouveau Bungalow - Un - Designed + Built + Curated by Steven Allen Designs, LLC
Photo of a mid-sized eclectic master bedroom in Houston with white walls, concrete floors, grey floor and timber.
Photo of a mid-sized eclectic master bedroom in Houston with white walls, concrete floors, grey floor and timber.
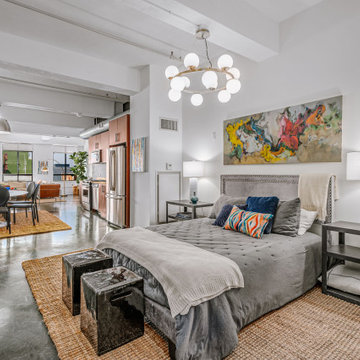
This is an example of a large modern loft-style bedroom in Los Angeles with white walls, concrete floors and grey floor.
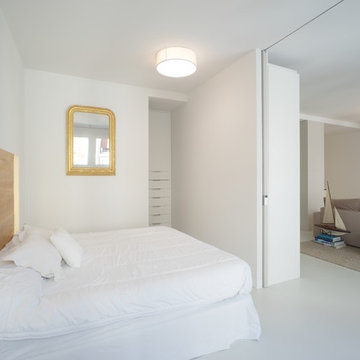
In Ensanche de Cortazar, San Sebastian, this apartment makes part of a historical building constructed around 1920. It is situated on the first floor of the building with the main turned to the North, while the backside overlooks the English garden. The architecture studio Ubarrechena Arquitectos managed to make a new design of the apartment by means of integral reconstruction in a modern and flexible way, solving the lack of light which was making an impact on the initial construction of the floor. In order to give more light there were used some glass solutions and a series of big sliding doors of big dimensions installed with MEKKIT3D system by Krona Koblenz. For the other rooms EGO system for rebate doors by Krona Koblenz was used in order to make doors perfectly flush to the walls without any jambs or frames and in all height from floor to ceiling. to the ceiling. It is a solution that creates a totally new minimalist look to the apartment.
Finally, a multifunctional furniture piece was designed to divides the apartment into different depth levels. It can be used as a sideboard, bookcase or wardrobe. Both for +this furniture and doors and the separating walls and the floor light colours were used in order to highlight the light reflection , the dividing walls and floors, have been used light shades to aument the light reflection and to increase the light in the environment.
A Ensanche de Cortázar, a San Sebastián, si trova questa abitazione che è parte di un edificio storico la cui costruzione fu conclusa intorno al 1920. Si trova al primo piano di un edificio la cui facciata principale è rivolta a nord mentre quella posteriore si affaccia su un cortile inglese. Con una ristrutturazione integrale, lo studio di architettura Ubarrechena Arquitectos è riuscito a ridisegnare una casa in chiave moderna e flessibile, risolvendo la mancanza di luminosità che gravava sulla configurazione iniziale del piano.
Per risolvere questo bisogno di illuminazione, sono state usate soluzioni in vetro e una serie di porte scorrevoli di grandi dimensioni che si muovono utilizzando il sistema MEKKIT3D di Krona Koblenz.
Per il resto delle stanze, è stato utilizzato il sistema EGO battente di Krona Koblenz, che consente di realizzare porte perfettamente a filo con il muro senza bisogno di stipiti e coprifili e di essere realizzate anche a tutta altezza, dal pavimento al soffitto. Una soluzione che dona un aspetto minimalista e totalmente nuovo all’abitazione.
Infine, è stato progettato un mobile multifunzionale che articola la casa con diversi livelli di profondità.
Può servire come dispensa, libreria o armadio. Sia per realizzare questo mobile che per le porte, le pareti divisorie e i pavimenti sono state utilizzate tinte chiare per aumentare il riflesso della luce e accrescere così la luminosità dell’ambiente.
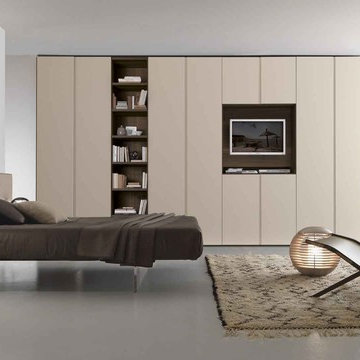
The Tris_you_tv sliding door is a wardrobe, tv unit and bookcase combination. Part of the Night collection by Presotto, Italy. The Beverly Swing doors are finished in Matt Corda lacquer. Bookcase and tv compartment are shown in "aged" tabacco oak. The tv unit is designed with two panels. An option with lighting can be coordinated with an adjustable mechanism that allow you to position your tv.
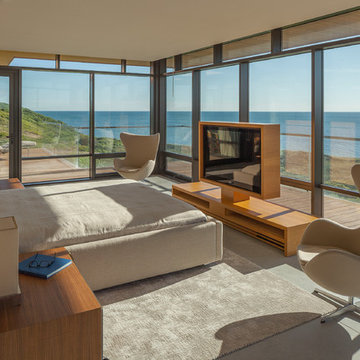
Complete Door & Window Glazing featuring multiple Aluminum Curtain Walls and 4 Outswing Terrace Doors
Inspiration for a beach style bedroom in Other with concrete floors and grey floor.
Inspiration for a beach style bedroom in Other with concrete floors and grey floor.
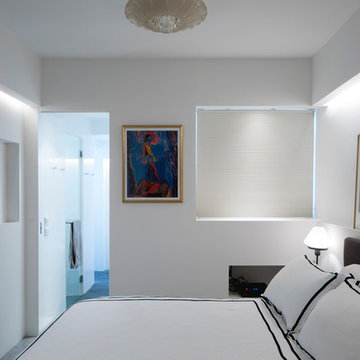
Béton brut
This is an example of a mid-sized contemporary master bedroom in Paris with white walls, concrete floors, no fireplace and grey floor.
This is an example of a mid-sized contemporary master bedroom in Paris with white walls, concrete floors, no fireplace and grey floor.
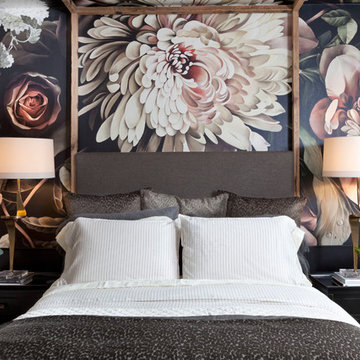
Emily Minton-Redfield
Inspiration for a mid-sized eclectic guest bedroom in Denver with multi-coloured walls, concrete floors, no fireplace and grey floor.
Inspiration for a mid-sized eclectic guest bedroom in Denver with multi-coloured walls, concrete floors, no fireplace and grey floor.
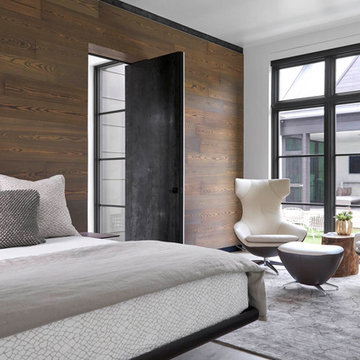
Photo of a large contemporary master bedroom in Dallas with white walls, concrete floors, no fireplace and grey floor.
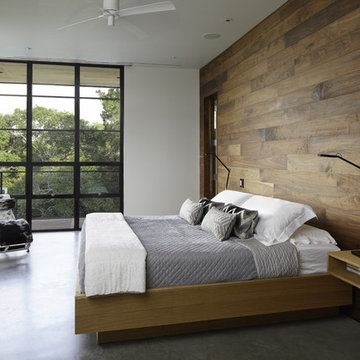
Nestled into sloping topography, the design of this home allows privacy from the street while providing unique vistas throughout the house and to the surrounding hill country and downtown skyline. Layering rooms with each other as well as circulation galleries, insures seclusion while allowing stunning downtown views. The owners' goals of creating a home with a contemporary flow and finish while providing a warm setting for daily life was accomplished through mixing warm natural finishes such as stained wood with gray tones in concrete and local limestone. The home's program also hinged around using both passive and active green features. Sustainable elements include geothermal heating/cooling, rainwater harvesting, spray foam insulation, high efficiency glazing, recessing lower spaces into the hillside on the west side, and roof/overhang design to provide passive solar coverage of walls and windows. The resulting design is a sustainably balanced, visually pleasing home which reflects the lifestyle and needs of the clients.
Photography by Andrew Pogue
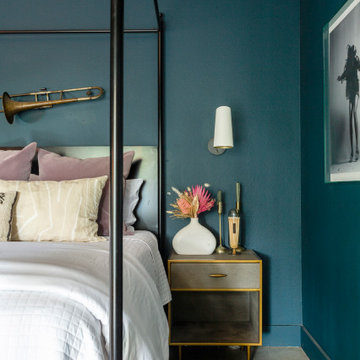
Moody Primary Bedroom painted in Sherwin Williams Dark Night. A black metal canopy bed with brass details and acrylic framed black and white photography, compliment neutral, cozy bedding and vintage-style rug.
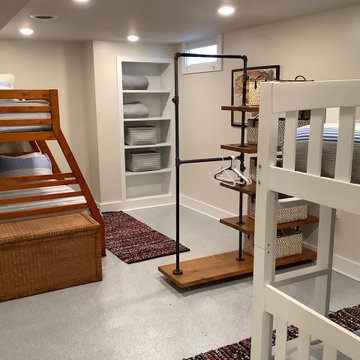
basement bedroom with double bunkbeds and new egress window
Mid-sized guest bedroom in Other with white walls, concrete floors and grey floor.
Mid-sized guest bedroom in Other with white walls, concrete floors and grey floor.
Bedroom Design Ideas with Concrete Floors and Grey Floor
8