Bedroom Design Ideas with Concrete Floors and Wood Walls
Refine by:
Budget
Sort by:Popular Today
21 - 40 of 94 photos
Item 1 of 3
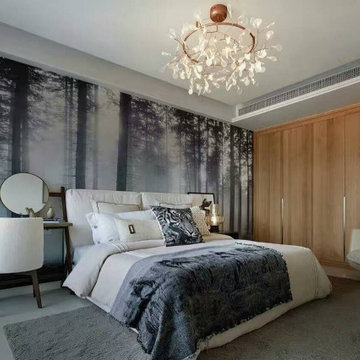
This modern apartment is warm and welcoming. Outstanding Custom Wallpaper!
Large modern master bedroom in Singapore with concrete floors, grey floor, recessed, wood walls and grey walls.
Large modern master bedroom in Singapore with concrete floors, grey floor, recessed, wood walls and grey walls.
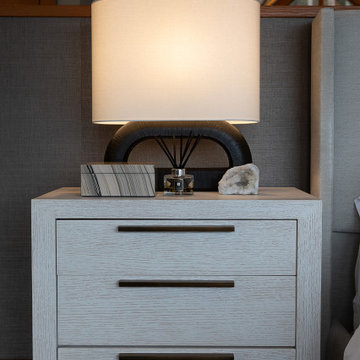
The perfect place to retreat after a day of adventuring and boating, this principle suite offers a luxurious take on coastal flare. Custom upholstered headboard, bench, ottoman, and lounge chairs. Custom throw pillows and wall to wall drapery. Local art featured.
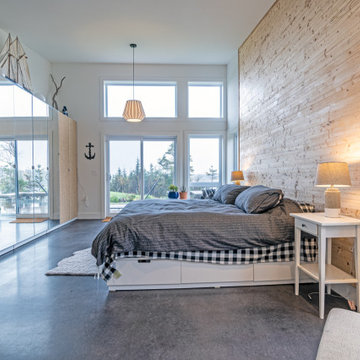
Design ideas for a mid-sized eclectic master bedroom in Other with white walls, concrete floors, grey floor and wood walls.
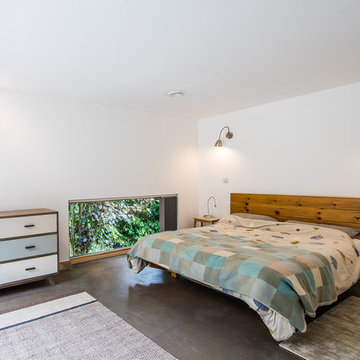
A contemporary bedroom with a fantastic connection to the outside.
Inspiration for a large contemporary master bedroom in Other with white walls, concrete floors, grey floor and wood walls.
Inspiration for a large contemporary master bedroom in Other with white walls, concrete floors, grey floor and wood walls.
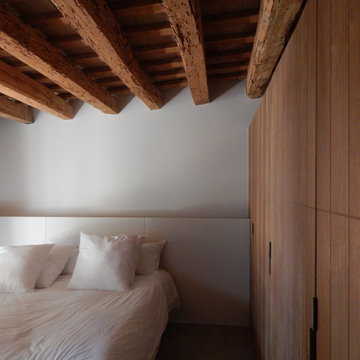
Large mediterranean master bedroom in Barcelona with white walls, concrete floors, grey floor, wood and wood walls.
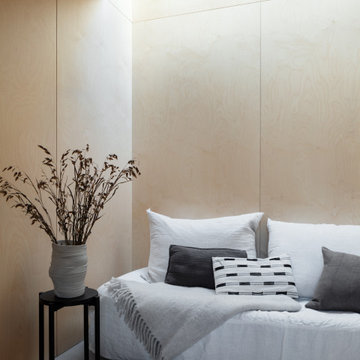
Bedroom - Spare room
This is an example of a small contemporary guest bedroom in Hertfordshire with concrete floors, grey floor, wood and wood walls.
This is an example of a small contemporary guest bedroom in Hertfordshire with concrete floors, grey floor, wood and wood walls.
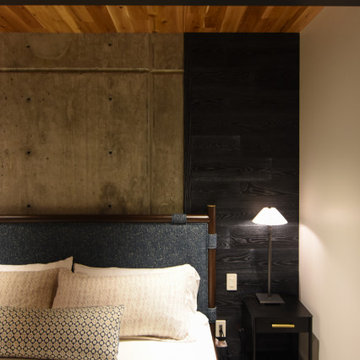
Inspiration for a modern guest bedroom in Salt Lake City with multi-coloured walls, concrete floors, grey floor, wood and wood walls.
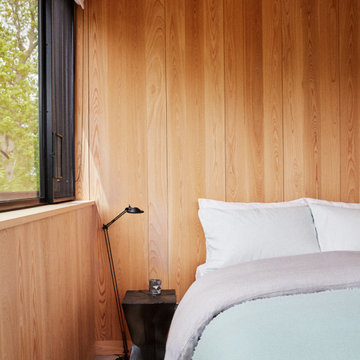
Primary Bedroom private deck and waterfront views
Mid-sized beach style guest bedroom in New York with brown walls, concrete floors, grey floor, wood and wood walls.
Mid-sized beach style guest bedroom in New York with brown walls, concrete floors, grey floor, wood and wood walls.
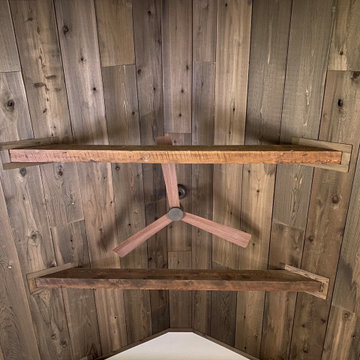
Country master bedroom in Other with white walls, concrete floors, brown floor, vaulted and wood walls.
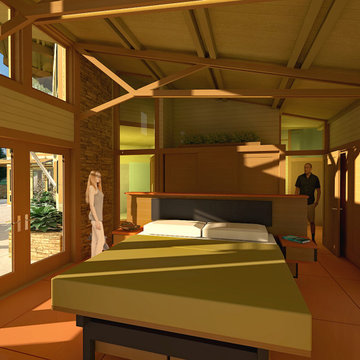
The clients called me on the recommendation from a neighbor of mine who had met them at a conference and learned of their need for an architect. They contacted me and after meeting to discuss their project they invited me to visit their site, not far from White Salmon in Washington State.
Initially, the couple discussed building a ‘Weekend’ retreat on their 20± acres of land. Their site was in the foothills of a range of mountains that offered views of both Mt. Adams to the North and Mt. Hood to the South. They wanted to develop a place that was ‘cabin-like’ but with a degree of refinement to it and take advantage of the primary views to the north, south and west. They also wanted to have a strong connection to their immediate outdoors.
Before long my clients came to the conclusion that they no longer perceived this as simply a weekend retreat but were now interested in making this their primary residence. With this new focus we concentrated on keeping the refined cabin approach but needed to add some additional functions and square feet to the original program.
They wanted to downsize from their current 3,500± SF city residence to a more modest 2,000 – 2,500 SF space. They desired a singular open Living, Dining and Kitchen area but needed to have a separate room for their television and upright piano. They were empty nesters and wanted only two bedrooms and decided that they would have two ‘Master’ bedrooms, one on the lower floor and the other on the upper floor (they planned to build additional ‘Guest’ cabins to accommodate others in the near future). The original scheme for the weekend retreat was only one floor with the second bedroom tucked away on the north side of the house next to the breezeway opposite of the carport.
Another consideration that we had to resolve was that the particular location that was deemed the best building site had diametrically opposed advantages and disadvantages. The views and primary solar orientations were also the source of the prevailing winds, out of the Southwest.
The resolve was to provide a semi-circular low-profile earth berm on the south/southwest side of the structure to serve as a wind-foil directing the strongest breezes up and over the structure. Because our selected site was in a saddle of land that then sloped off to the south/southwest the combination of the earth berm and the sloping hill would effectively created a ‘nestled’ form allowing the winds rushing up the hillside to shoot over most of the house. This allowed me to keep the favorable orientation to both the views and sun without being completely compromised by the winds.
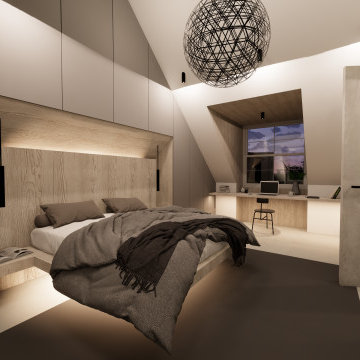
In this room we joined to small attic rooms, opened up the false ceiling and created a large bedroom with ensuite and walking wardrobes
Photo of a large scandinavian master bedroom in London with concrete floors, grey floor and wood walls.
Photo of a large scandinavian master bedroom in London with concrete floors, grey floor and wood walls.
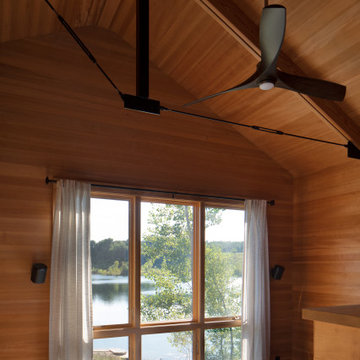
The metal cable beams and the polished concrete flooring creates this rustic industrial master bedroom in this lakeside cabin. The Hemlock wood walls and ceiling sealed with Sherwin Williams deck sealer warm up the area.
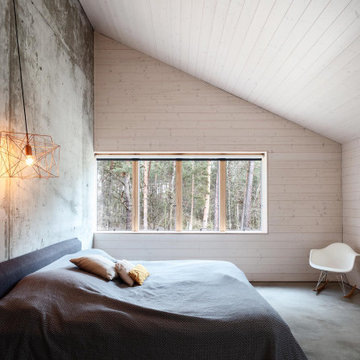
Die Innenräume sind hell, die Wände im Obergeschoss sind mit weiß lasiertem Holz verkleidet.
Photo of a large scandinavian master bedroom in Berlin with white walls, concrete floors, grey floor, wood and wood walls.
Photo of a large scandinavian master bedroom in Berlin with white walls, concrete floors, grey floor, wood and wood walls.
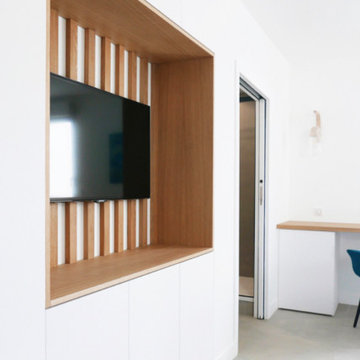
Rénovation partielle de ce grand appartement lumineux situé en bord de mer à La Ciotat. A la recherche d'un style contemporain, j'ai choisi de créer une harmonie chaleureuse et minimaliste en employant 3 matières principales : le blanc mat, le béton et le bois : résultat chic garanti !
Caractéristiques de cette décoration : Façades des meubles de cuisine bicolore en laque gris / grise et stratifié chêne. Plans de travail avec motif gris anthracite effet béton. Carrelage au sol en grand format effet béton ciré pour une touche minérale. Dans la suite parentale mélange de teintes blanc et bois pour une ambiance très sobre et lumineuse.
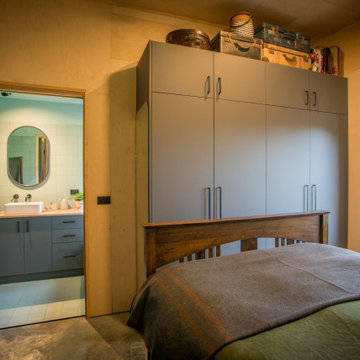
This is an example of a small contemporary master bedroom in Other with concrete floors, grey floor, timber and wood walls.
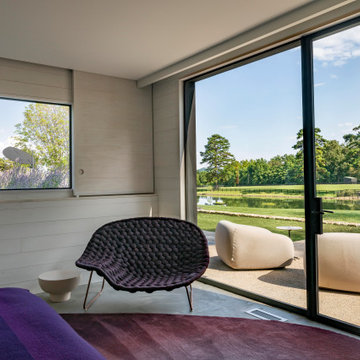
Design ideas for a mid-sized modern guest bedroom in Other with beige walls, concrete floors, grey floor and wood walls.
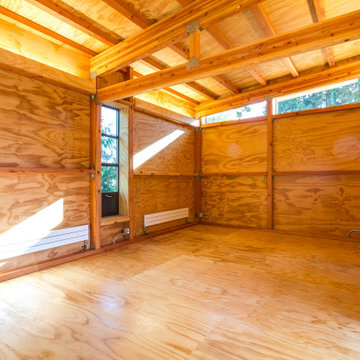
Plywood floor finished with Osmo wax/oil.
Mid-sized midcentury master bedroom in Seattle with concrete floors, exposed beam and wood walls.
Mid-sized midcentury master bedroom in Seattle with concrete floors, exposed beam and wood walls.
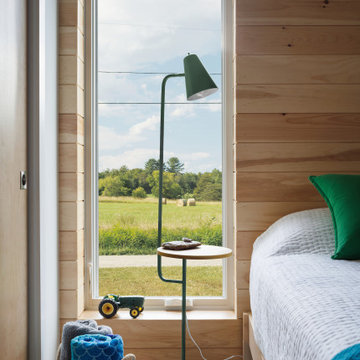
Photo of a mid-sized modern guest bedroom in Burlington with white walls, concrete floors, wood and wood walls.
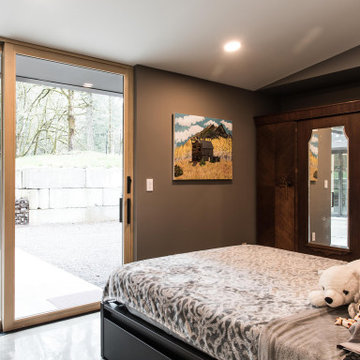
The master bedroom used reclaimed wood for the headboard. Floor to ceiling windows bring in natural light and offer great views to the surroundings.
Photo of a large contemporary master bedroom in Portland with white walls, concrete floors, grey floor, vaulted and wood walls.
Photo of a large contemporary master bedroom in Portland with white walls, concrete floors, grey floor, vaulted and wood walls.
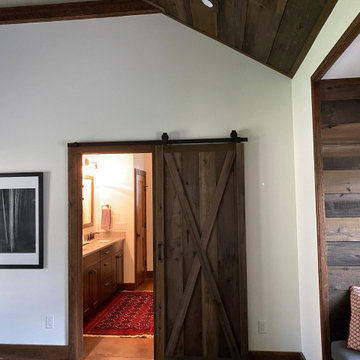
Inspiration for a country master bedroom in Other with white walls, concrete floors, brown floor, vaulted and wood walls.
Bedroom Design Ideas with Concrete Floors and Wood Walls
2