Bedroom Design Ideas with Cork Floors
Refine by:
Budget
Sort by:Popular Today
61 - 80 of 595 photos
Item 1 of 2

Home is about creating a sense of place. Little moments add up to a sense of well being, such as looking out at framed views of the garden, or feeling the ocean breeze waft through the house. This connection to place guided the overall design, with the practical requirements to add a bedroom and bathroom quickly ( the client was pregnant!), and in a way that allowed the couple to live at home during the construction. The design also focused on connecting the interior to the backyard while maintaining privacy from nearby neighbors.
Sustainability was at the forefront of the project, from choosing green building materials to designing a high-efficiency space. The composite bamboo decking, cork and bamboo flooring, tiles made with recycled content, and cladding made of recycled paper are all examples of durable green materials that have a wonderfully rich tactility to them.
This addition was a second phase to the Mar Vista Sustainable Remodel, which took a tear-down home and transformed it into this family's forever home.
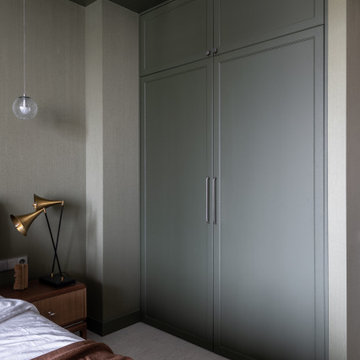
Квартира 118квм в ЖК Vavilove на Юго-Западе Москвы. Заказчики поставили задачу сделать планировку квартиры с тремя спальнями: родительская и 2 детские, гостиная и обязательно изолированная кухня. Но тк изначально квартира была трехкомнатная, то окон в квартире было всего 4 и одно из помещений должно было оказаться без окна. Выбор пал на гостиную. Именно ее разместили в глубине квартиры без окон. Несмотря на современную планировку по сути эта квартира-распашонка. И нам повезло, что в ней удалось выкроить просторное помещение холла, которое и превратилось в полноценную гостиную. Общая планировка такова, что помимо того, что гостиная без окон, в неё ещё выходят двери всех помещений - и кухни, и спальни, и 2х детских, и 2х су, и коридора - 7 дверей выходят в одно помещение без окон. Задача оказалась нетривиальная. Но я считаю, мы успешно справились и смогли достичь не только функциональной планировки, но и стилистически привлекательного интерьера. В интерьере превалирует зелёная цветовая гамма. Этот природный цвет прекрасно сочетается со всеми остальными природными оттенками, а кто как не природа щедра на интересные приемы и сочетания. Практически все пространства за исключением мастер-спальни выдержаны в светлых тонах.
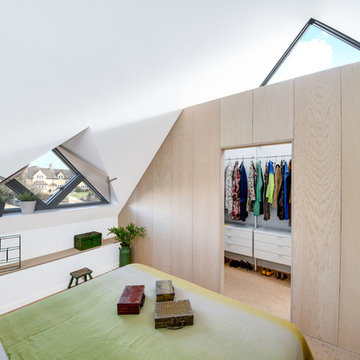
Master Bedroom with Triangular Feature Windows
Photo Credit: Design Storey Architects
This is an example of a large contemporary master bedroom in Other with white walls, cork floors and beige floor.
This is an example of a large contemporary master bedroom in Other with white walls, cork floors and beige floor.
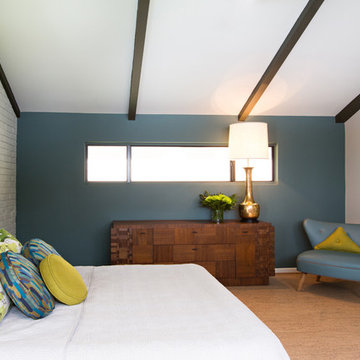
Laurie Perez
Photo of a mid-sized midcentury master bedroom in Denver with blue walls, cork floors and no fireplace.
Photo of a mid-sized midcentury master bedroom in Denver with blue walls, cork floors and no fireplace.
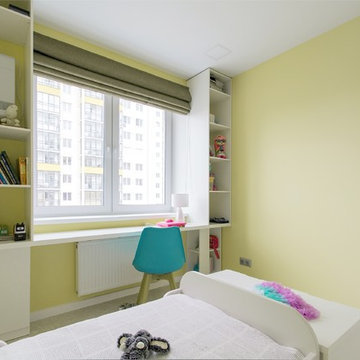
Photo of a small contemporary master bedroom in Yekaterinburg with yellow walls, cork floors, no fireplace and white floor.
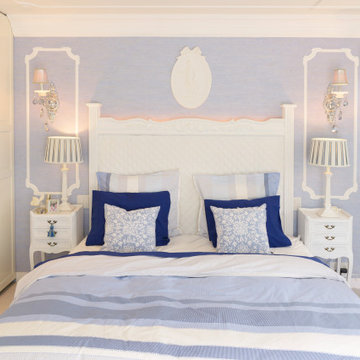
ウェッジウッドのジャスパー。優美で気品のある陶器の数々。美術品ですね。そのカラーを意識してデザインしたリノベーション。ビフォアとアフターを比べて見てください。家が自分の好きなモノ、色に囲まれる生活はネガティブにもっていかれそうな時も気分を癒やしてくれます。
Inspiration for a mid-sized traditional master bedroom in Other with blue walls, cork floors, white floor, wallpaper and wallpaper.
Inspiration for a mid-sized traditional master bedroom in Other with blue walls, cork floors, white floor, wallpaper and wallpaper.
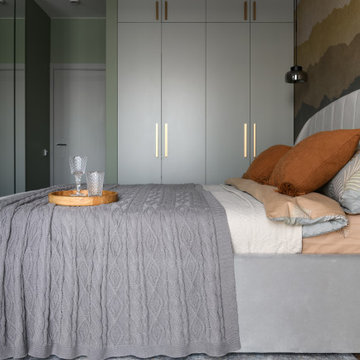
Design ideas for a mid-sized contemporary master bedroom in Novosibirsk with grey walls, cork floors and brown floor.
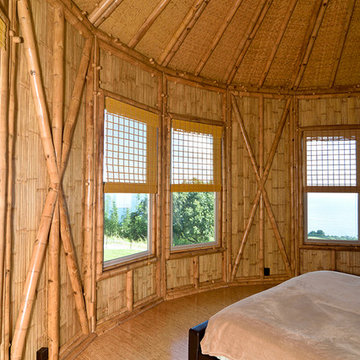
Photo of a mid-sized tropical master bedroom in Hawaii with cork floors and no fireplace.
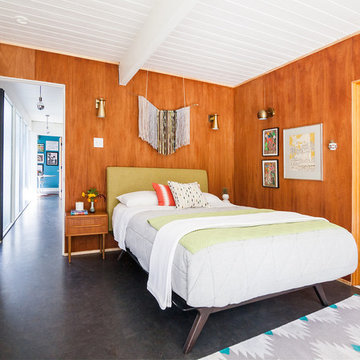
John Shum
Small midcentury master bedroom in San Francisco with cork floors and brown floor.
Small midcentury master bedroom in San Francisco with cork floors and brown floor.
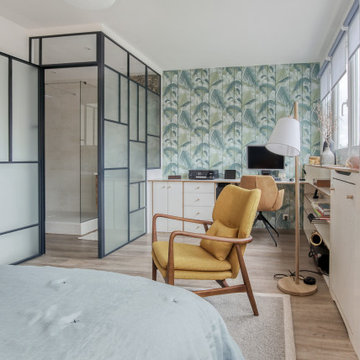
Inspiration for a large scandinavian master bedroom in Paris with blue walls, cork floors, beige floor and wallpaper.
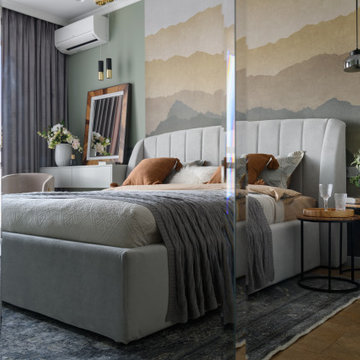
This is an example of a mid-sized contemporary master bedroom in Novosibirsk with grey walls, cork floors and brown floor.
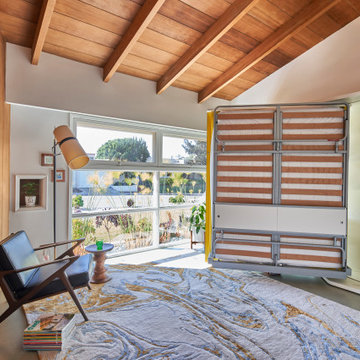
Genius, smooth operating, space saving furniture that seamlessly transforms from desk, to shelving, to murphy bed without having to move much of anything and allows this room to change from guest room to a home office in a snap. The original wood ceiling, curved feature wall, and windows were all restored back to their original state.
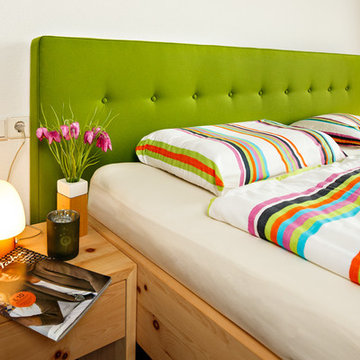
Neues Schlafzimmer von Ihr Schreiner Thaler
Starkes Duo: die Kraft der Zirbe und das Design von raumplus
Fürs gute Schlafen und erholte Aufwachen haben sich unsere Kunden für ein Bett aus Zirbenholz mit einem Bettsystem von Pronatura entschieden. Das Holz der Zirbe hilft nachweislich, die Zahl der Herzschläge zu reduzieren. Die perfekt aufeinander abgestimmte Kombination aus Lattenrost, Matratze und Auflagen in hochwertiger, bio-zertifizierter Qualität ist eine Wohltat für die Bandscheiben.
Der Kleiderschrank sollte ein Stauraumwunder sein und gleichzeitig ein starker Blickfang werden. Schnell war klar, dass sich dieser Wunsch mit einem individuell geplanten Einbauschrank und Schiebetüren von raumplus am allerbesten realisieren lässt. Passend zum Farbe-Material-Konzept des Hauses wurden die Schiebetüren in Eiche furniert, weißem und grünem Glas ausgeführt. Das pfiffige Innenkonzept nutzt jeden Kubikzentimeter genau so aus, wie unsere Kunden sich das gewünscht haben. Dementsprechend groß war die Begeisterung bei der Übergabe!
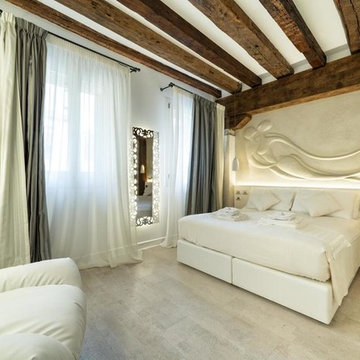
Camera 4
La prima delle due camere situate in una zona della residenza risalente al periodo preottocentesco. Gli elementi architettonici caratteristici della camera sono stati messi in risalto lasciandoli al naturale e creando contrasto cromatico col bianco delle pareti e degli arredi. Nota che caratterizza ulteriormente la stanza è il grande bassorilievo romantico sopra il letto realizzato da una scultrice.
Idea Design Factory.com
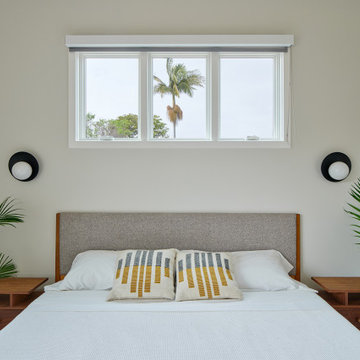
Home is about creating a sense of place. Little moments add up to a sense of well being, such as looking out at framed views of the garden, or feeling the ocean breeze waft through the house. This connection to place guided the overall design, with the practical requirements to add a bedroom and bathroom quickly ( the client was pregnant!), and in a way that allowed the couple to live at home during the construction. The design also focused on connecting the interior to the backyard while maintaining privacy from nearby neighbors.
Sustainability was at the forefront of the project, from choosing green building materials to designing a high-efficiency space. The composite bamboo decking, cork and bamboo flooring, tiles made with recycled content, and cladding made of recycled paper are all examples of durable green materials that have a wonderfully rich tactility to them.
This addition was a second phase to the Mar Vista Sustainable Remodel, which took a tear-down home and transformed it into this family's forever home.
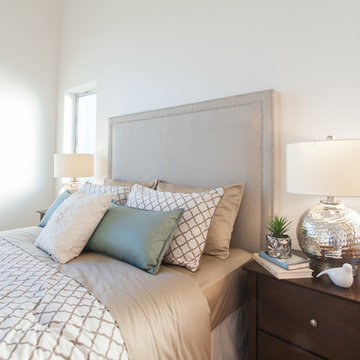
Photo of a large contemporary master bedroom in Vancouver with white walls and cork floors.
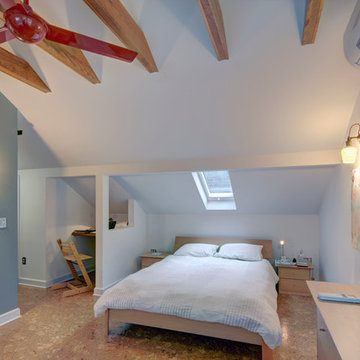
The original walk-up attic in this 1950 home was too low and cramped to be of use as a finished space. We engineered a new roof structure that gave us the needed headroom for a master bedroom, his and hers closets, an en-suite laundry and bathroom. The addition follows the original roofline, and so is virtually undetectable from the street. Exposed roof truss structure, corner window and cork floor adds to the mid-century aesthetic. A master retreat that feels very isolated from the rest if the house and creates great living space out of nothing.
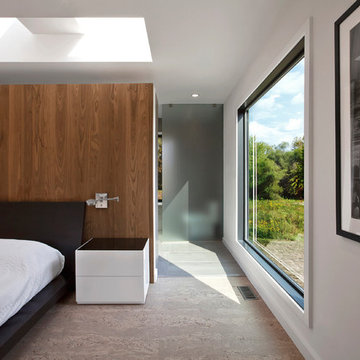
Master Bedroom takes primary spot in bedroom wing with expansive views to the site + open-concept access to Master Bathroom and Deck - Architecture/Interiors: HAUS | Architecture For Modern Lifestyles - Construction Management: WERK | Building Modern - Photography: HAUS
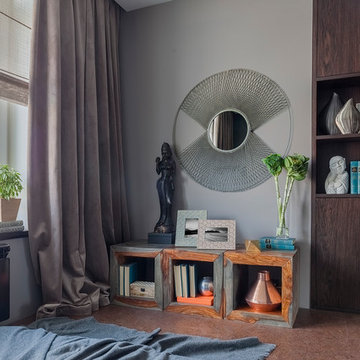
Юрий Гришко
Small contemporary master bedroom in Other with cork floors, brown floor and grey walls.
Small contemporary master bedroom in Other with cork floors, brown floor and grey walls.
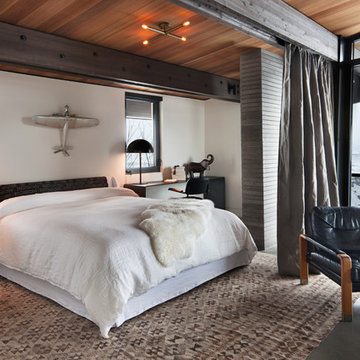
Guest room with a view!
Photo: David Marlow
Photo of a large contemporary guest bedroom in Salt Lake City with white walls, cork floors and beige floor.
Photo of a large contemporary guest bedroom in Salt Lake City with white walls, cork floors and beige floor.
Bedroom Design Ideas with Cork Floors
4