Bedroom Design Ideas with Dark Hardwood Floors and a Two-sided Fireplace
Refine by:
Budget
Sort by:Popular Today
121 - 140 of 298 photos
Item 1 of 3
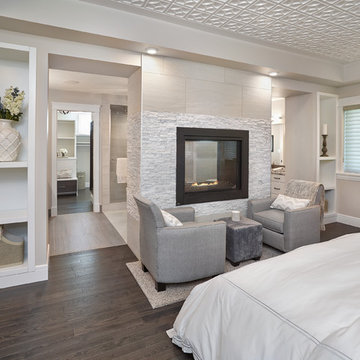
Merle Prosofky Photography Ltd.
This is an example of a transitional master bedroom in Edmonton with beige walls, dark hardwood floors, a two-sided fireplace and a tile fireplace surround.
This is an example of a transitional master bedroom in Edmonton with beige walls, dark hardwood floors, a two-sided fireplace and a tile fireplace surround.
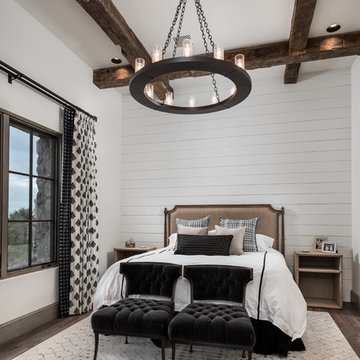
Exposed beams, the wall shiplap, window treatments, and wood floors.
Design ideas for an expansive country master bedroom in Phoenix with white walls, dark hardwood floors, a two-sided fireplace, a stone fireplace surround, brown floor, exposed beam and planked wall panelling.
Design ideas for an expansive country master bedroom in Phoenix with white walls, dark hardwood floors, a two-sided fireplace, a stone fireplace surround, brown floor, exposed beam and planked wall panelling.
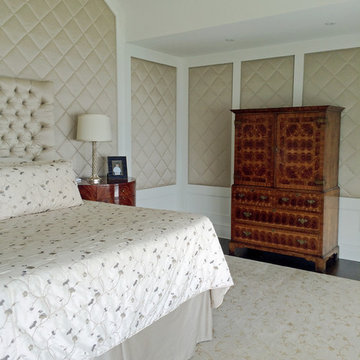
This is an example of a large eclectic master bedroom in Baltimore with beige walls, dark hardwood floors, a two-sided fireplace and a wood fireplace surround.
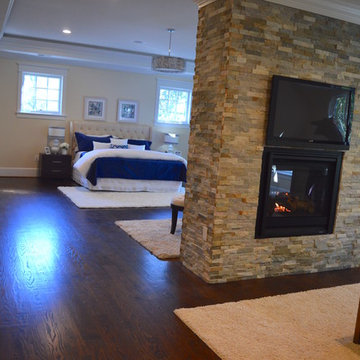
Inspiration for a small transitional master bedroom in DC Metro with yellow walls, dark hardwood floors and a two-sided fireplace.
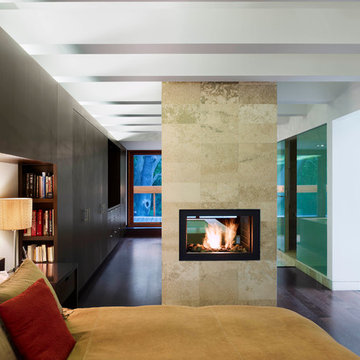
Photo by Tom Arban
Design ideas for a small modern master bedroom in Toronto with black walls, dark hardwood floors, a two-sided fireplace and a stone fireplace surround.
Design ideas for a small modern master bedroom in Toronto with black walls, dark hardwood floors, a two-sided fireplace and a stone fireplace surround.
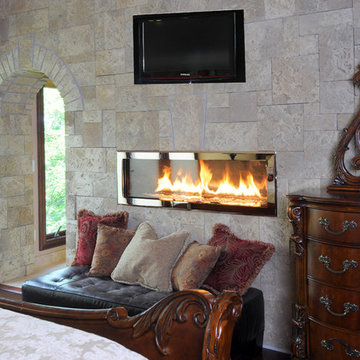
The two sided fireplace is above the bathtub in the bathroom and at the foot of the bed in the bedroom. The wall is tiled on both sides and the archway into the bathroom is tiled also.
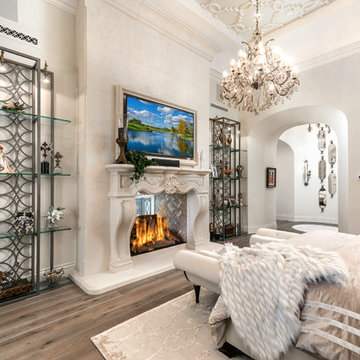
World Renowned Architecture Firm Fratantoni Design created this beautiful home! They design home plans for families all over the world in any size and style. They also have in-house Interior Designer Firm Fratantoni Interior Designers and world class Luxury Home Building Firm Fratantoni Luxury Estates! Hire one or all three companies to design and build and or remodel your home!
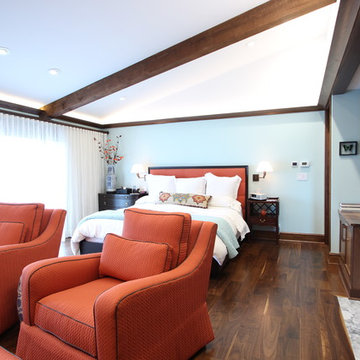
Photo of a mid-sized transitional master bedroom in Chicago with blue walls, dark hardwood floors, a two-sided fireplace and a stone fireplace surround.
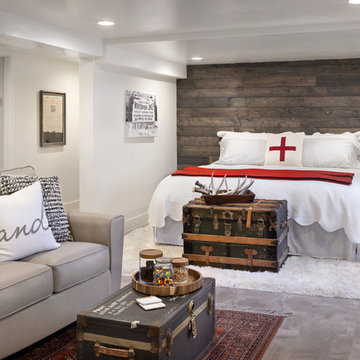
Gibeon Photography
Inspiration for a country guest bedroom in Other with white walls, dark hardwood floors, a two-sided fireplace and a tile fireplace surround.
Inspiration for a country guest bedroom in Other with white walls, dark hardwood floors, a two-sided fireplace and a tile fireplace surround.
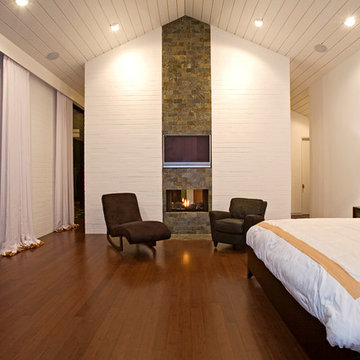
Simon Berlyn of Berlyn Photography
Photo of a midcentury bedroom in Los Angeles with white walls, dark hardwood floors, a stone fireplace surround and a two-sided fireplace.
Photo of a midcentury bedroom in Los Angeles with white walls, dark hardwood floors, a stone fireplace surround and a two-sided fireplace.
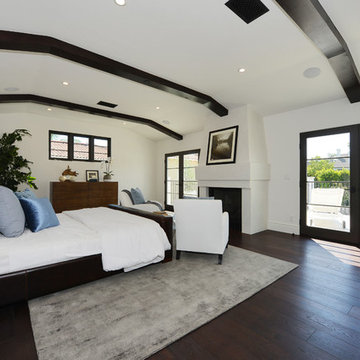
The key to this bedroom design was my addition of wood beams to the ceiling. It gives the room more historic character and draws the eyes upwards to appreciate the roof line. - Hancock Homes Realty - Home sold for $10 Million in Historic Hancock Park
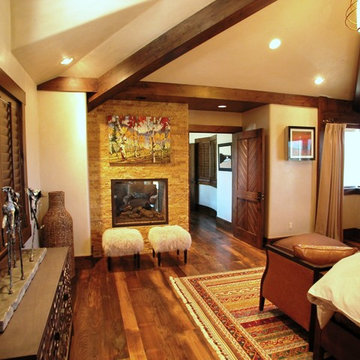
Large contemporary master bedroom in Denver with beige walls, dark hardwood floors, a two-sided fireplace and a stone fireplace surround.
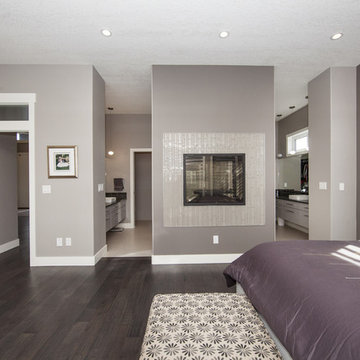
Scott Bruck/Shadow Box Studios
Large contemporary master bedroom in Edmonton with grey walls, dark hardwood floors, a tile fireplace surround and a two-sided fireplace.
Large contemporary master bedroom in Edmonton with grey walls, dark hardwood floors, a tile fireplace surround and a two-sided fireplace.
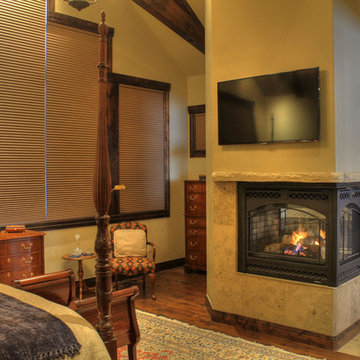
Photo Credit: TammiTPhotography
Mid-sized contemporary master bedroom in Denver with beige walls, dark hardwood floors, a two-sided fireplace and a tile fireplace surround.
Mid-sized contemporary master bedroom in Denver with beige walls, dark hardwood floors, a two-sided fireplace and a tile fireplace surround.
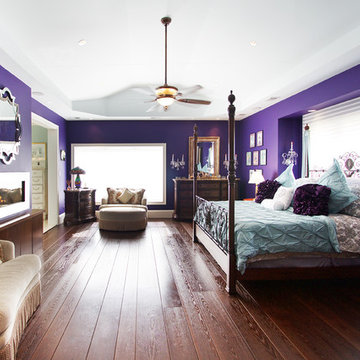
Desiree Henderson
Photo of a mid-sized contemporary master bedroom in DC Metro with purple walls, dark hardwood floors, a two-sided fireplace, a metal fireplace surround and brown floor.
Photo of a mid-sized contemporary master bedroom in DC Metro with purple walls, dark hardwood floors, a two-sided fireplace, a metal fireplace surround and brown floor.
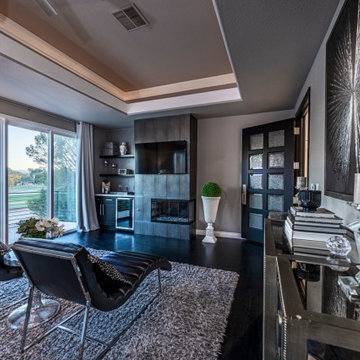
Master bedroom, black hardwood floors,
Large transitional master bedroom in Las Vegas with grey walls, dark hardwood floors, a two-sided fireplace, a tile fireplace surround and black floor.
Large transitional master bedroom in Las Vegas with grey walls, dark hardwood floors, a two-sided fireplace, a tile fireplace surround and black floor.
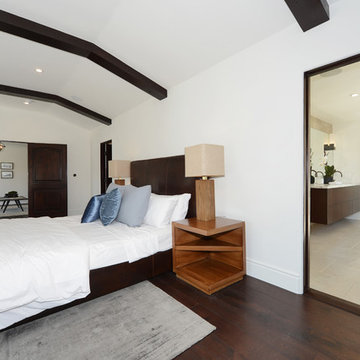
The key to this bedroom design was my addition of wood beams to the ceiling. It gives the room more historic character and draws the eyes upwards to appreciate the roof line. - Hancock Homes Realty - Home sold for $10 Million in Historic Hancock Park
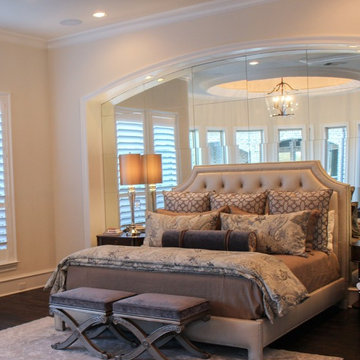
This is an example of an expansive transitional master bedroom in Dallas with beige walls, dark hardwood floors, a two-sided fireplace, a tile fireplace surround and brown floor.
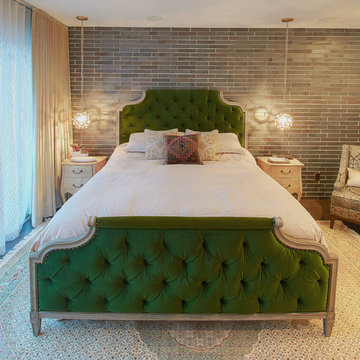
R! Series
Photo of a large contemporary master bedroom in Denver with white walls, dark hardwood floors, a two-sided fireplace and a tile fireplace surround.
Photo of a large contemporary master bedroom in Denver with white walls, dark hardwood floors, a two-sided fireplace and a tile fireplace surround.
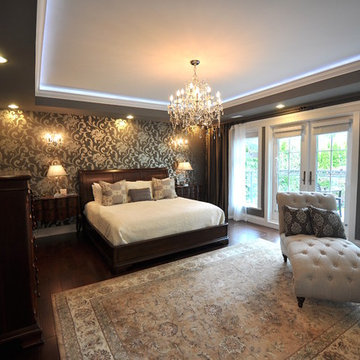
This European custom asymmetrical Georgian-revival mansion features 7 bedrooms, 7.5 bathrooms with skylights, 3 kitchens, dining room, formal living room, and 2 laundry rooms; all with radiant heating throughout and central air conditioning and HRV systems.
The backyard is a beautiful 6500 sqft private park with koi pond featured in Home & Garden Magazine.
The main floor features a classic cross-hall design, family room, nook, extra bedroom, den with closet, and Euro & Wok kitchens completed with Miele / Viking appliances.
The basement has a private home theatre with a 3-D projector, guest bedroom, and a 1-bedroom in-law suite with separate entrance.
Bedroom Design Ideas with Dark Hardwood Floors and a Two-sided Fireplace
7