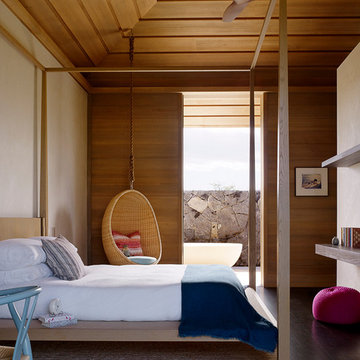Bedroom Design Ideas with Dark Hardwood Floors
Refine by:
Budget
Sort by:Popular Today
1 - 20 of 388 photos
Item 1 of 3
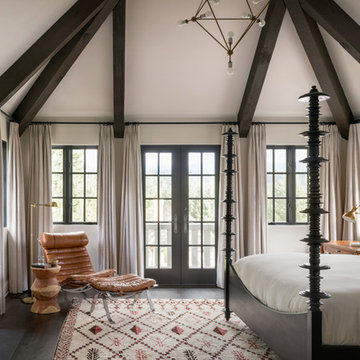
Mediterranean master bedroom in Portland with white walls, dark hardwood floors, a standard fireplace and brown floor.
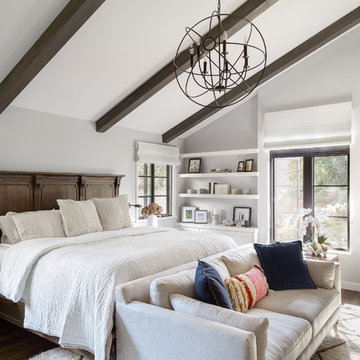
Thibault Cartier
Mediterranean bedroom in San Francisco with grey walls, dark hardwood floors and brown floor.
Mediterranean bedroom in San Francisco with grey walls, dark hardwood floors and brown floor.
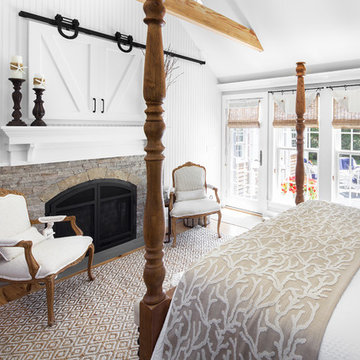
Inspiration for a large beach style master bedroom in Boston with white walls, a standard fireplace, a stone fireplace surround, dark hardwood floors and brown floor.
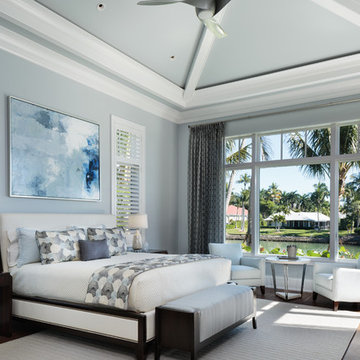
This is an example of a transitional bedroom in Miami with blue walls, dark hardwood floors and brown floor.
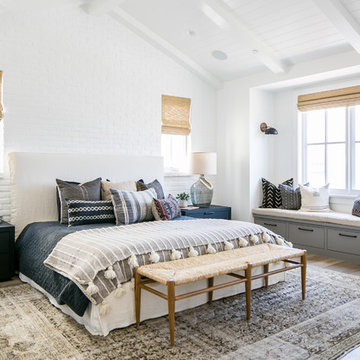
This is an example of a beach style master bedroom in Orange County with white walls, dark hardwood floors and brown floor.
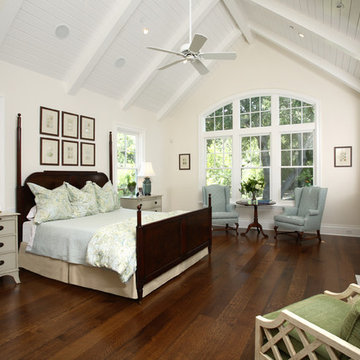
Douglas Johnson Photography
Talon Architects
Traditional bedroom in San Francisco with beige walls, dark hardwood floors, a standard fireplace and a tile fireplace surround.
Traditional bedroom in San Francisco with beige walls, dark hardwood floors, a standard fireplace and a tile fireplace surround.
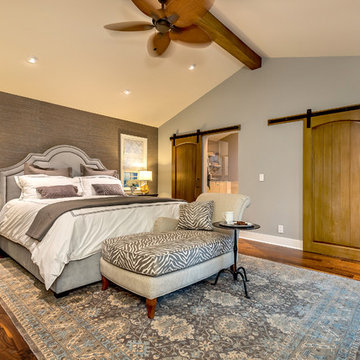
Arch Studio, Inc. Best of Houzz 2016
Photo of a traditional bedroom in San Francisco with grey walls and dark hardwood floors.
Photo of a traditional bedroom in San Francisco with grey walls and dark hardwood floors.
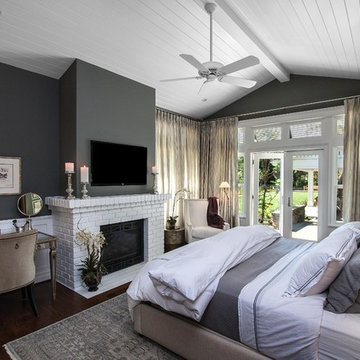
Creating an indoor/outdoor connection was paramount for the master suite. This was to become the owner’s private oasis. A vaulted ceiling and window wall invite the flow of natural light. A fireplace and private exit to the garden house provide the perfect respite after a busy day. The new master bath, flanked by his and her walk-in closets, has a tile shower or soaking tub for bathing.
Wall Paint Color: Benjamin Moore HC 167, Amherst Gray flat.
Architectural Design: Sennikoff Architects. Kitchen Design. Architectural Detailing & Photo Staging: Zieba Builders. Photography: Ken Henry.
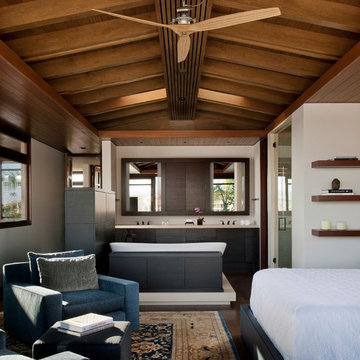
Design ideas for a contemporary master bedroom in Orange County with white walls and dark hardwood floors.
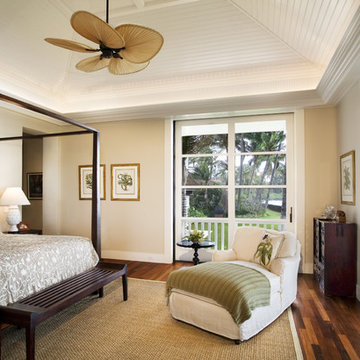
Tropical bedroom in San Francisco with beige walls and dark hardwood floors.
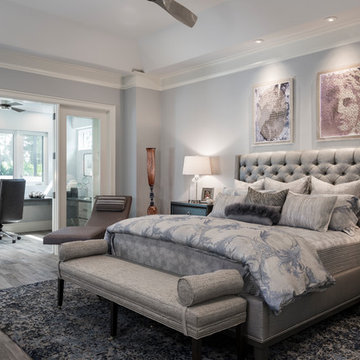
Amber Frederiksen Photography
Photo of a transitional master bedroom in Miami with grey walls, dark hardwood floors and brown floor.
Photo of a transitional master bedroom in Miami with grey walls, dark hardwood floors and brown floor.
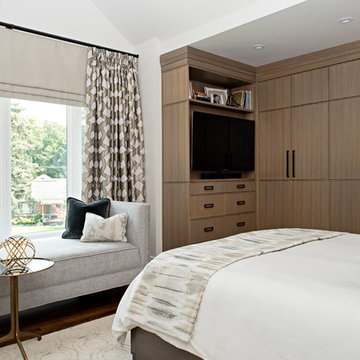
Mike Chajecki
Photo of a mid-sized transitional master bedroom in Toronto with white walls, no fireplace, brown floor and dark hardwood floors.
Photo of a mid-sized transitional master bedroom in Toronto with white walls, no fireplace, brown floor and dark hardwood floors.
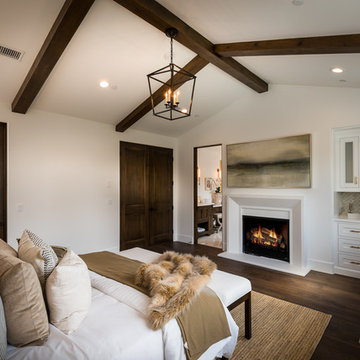
Inspiration for a mediterranean master bedroom in Los Angeles with white walls, dark hardwood floors, a standard fireplace and a plaster fireplace surround.
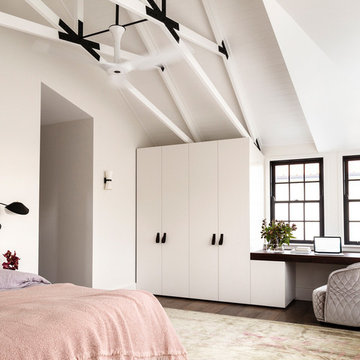
Justin Alexander, Edward Birch
Inspiration for a contemporary master bedroom in Sydney with white walls and dark hardwood floors.
Inspiration for a contemporary master bedroom in Sydney with white walls and dark hardwood floors.
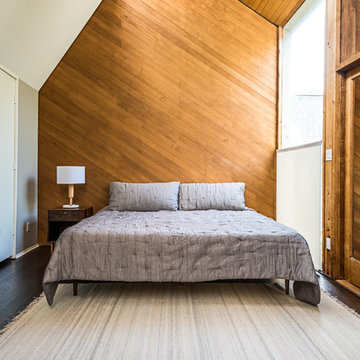
Photo by Peter Molick. The Robinhood Residence is a small house renovation for a family that loves the scale and quaint setting of their home, but was quickly outgrowing its dated appearance and storage allowance. The main tasks for Content were creating a clear organization and simple flow to the home while bringing cohesion to the previous renovations. Custom cabinet pieces were designed for new storage and room focal points. A balance was struck, opening up visibility between rooms while maintaining the client's beloved elements from a quirky mid century renovation.
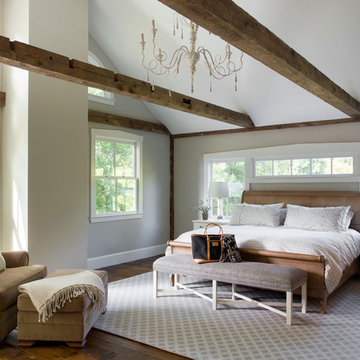
When Cummings Architects first met with the owners of this understated country farmhouse, the building’s layout and design was an incoherent jumble. The original bones of the building were almost unrecognizable. All of the original windows, doors, flooring, and trims – even the country kitchen – had been removed. Mathew and his team began a thorough design discovery process to find the design solution that would enable them to breathe life back into the old farmhouse in a way that acknowledged the building’s venerable history while also providing for a modern living by a growing family.
The redesign included the addition of a new eat-in kitchen, bedrooms, bathrooms, wrap around porch, and stone fireplaces. To begin the transforming restoration, the team designed a generous, twenty-four square foot kitchen addition with custom, farmers-style cabinetry and timber framing. The team walked the homeowners through each detail the cabinetry layout, materials, and finishes. Salvaged materials were used and authentic craftsmanship lent a sense of place and history to the fabric of the space.
The new master suite included a cathedral ceiling showcasing beautifully worn salvaged timbers. The team continued with the farm theme, using sliding barn doors to separate the custom-designed master bath and closet. The new second-floor hallway features a bold, red floor while new transoms in each bedroom let in plenty of light. A summer stair, detailed and crafted with authentic details, was added for additional access and charm.
Finally, a welcoming farmer’s porch wraps around the side entry, connecting to the rear yard via a gracefully engineered grade. This large outdoor space provides seating for large groups of people to visit and dine next to the beautiful outdoor landscape and the new exterior stone fireplace.
Though it had temporarily lost its identity, with the help of the team at Cummings Architects, this lovely farmhouse has regained not only its former charm but also a new life through beautifully integrated modern features designed for today’s family.
Photo by Eric Roth
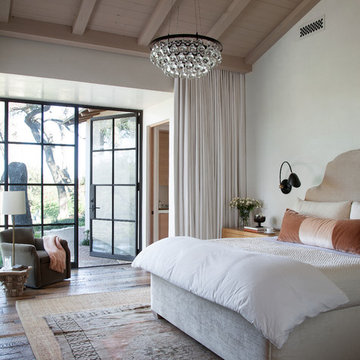
Ryann Ford
This is an example of a mediterranean bedroom in Austin with white walls and dark hardwood floors.
This is an example of a mediterranean bedroom in Austin with white walls and dark hardwood floors.
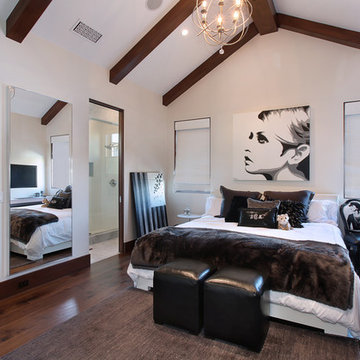
Designed By: Richard Bustos Photos By: Jeri Koegel
Ron and Kathy Chaisson have lived in many homes throughout Orange County, including three homes on the Balboa Peninsula and one at Pelican Crest. But when the “kind of retired” couple, as they describe their current status, decided to finally build their ultimate dream house in the flower streets of Corona del Mar, they opted not to skimp on the amenities. “We wanted this house to have the features of a resort,” says Ron. “So we designed it to have a pool on the roof, five patios, a spa, a gym, water walls in the courtyard, fire-pits and steam showers.”
To bring that five-star level of luxury to their newly constructed home, the couple enlisted Orange County’s top talent, including our very own rock star design consultant Richard Bustos, who worked alongside interior designer Trish Steel and Patterson Custom Homes as well as Brandon Architects. Together the team created a 4,500 square-foot, five-bedroom, seven-and-a-half-bathroom contemporary house where R&R get top billing in almost every room. Two stories tall and with lots of open spaces, it manages to feel spacious despite its narrow location. And from its third floor patio, it boasts panoramic ocean views.
“Overall we wanted this to be contemporary, but we also wanted it to feel warm,” says Ron. Key to creating that look was Richard, who selected the primary pieces from our extensive portfolio of top-quality furnishings. Richard also focused on clean lines and neutral colors to achieve the couple’s modern aesthetic, while allowing both the home’s gorgeous views and Kathy’s art to take center stage.
As for that mahogany-lined elevator? “It’s a requirement,” states Ron. “With three levels, and lots of entertaining, we need that elevator for keeping the bar stocked up at the cabana, and for our big barbecue parties.” He adds, “my wife wears high heels a lot of the time, so riding the elevator instead of taking the stairs makes life that much better for her.”
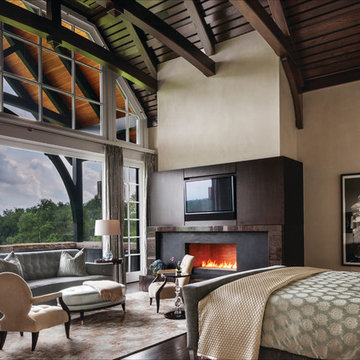
Photo of a contemporary bedroom in Other with beige walls, dark hardwood floors and a standard fireplace.
Bedroom Design Ideas with Dark Hardwood Floors
1
