Bedroom Design Ideas with Exposed Beam
Sort by:Popular Today
1 - 20 of 3,597 photos

The Master Bedroom continues the theme of cool and warm, this time using all whites and neutrals and mixing in even more natural elements like seagrass, rattan, and greenery. The showstopper is the stained wood ceiling with an intricate yet modern geometric pattern. The master has retractable glass doors separating it and its private lanai.
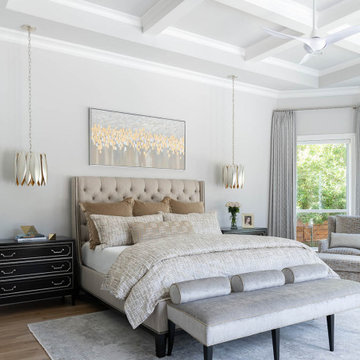
From foundation pour to welcome home pours, we loved every step of this residential design. This home takes the term “bringing the outdoors in” to a whole new level! The patio retreats, firepit, and poolside lounge areas allow generous entertaining space for a variety of activities.
Coming inside, no outdoor view is obstructed and a color palette of golds, blues, and neutrals brings it all inside. From the dramatic vaulted ceiling to wainscoting accents, no detail was missed.
The master suite is exquisite, exuding nothing short of luxury from every angle. We even brought luxury and functionality to the laundry room featuring a barn door entry, island for convenient folding, tiled walls for wet/dry hanging, and custom corner workspace – all anchored with fabulous hexagon tile.

A statement chandelier and plush occasional chairs set the scene for relaxation in style.
Mid-sized transitional master bedroom in Nashville with grey walls, dark hardwood floors, brown floor and exposed beam.
Mid-sized transitional master bedroom in Nashville with grey walls, dark hardwood floors, brown floor and exposed beam.

Просторная спальная с изолированной гардеробной комнатой и мастер-ванной на втором уровне.
Вдоль окон спроектировали диван с выдвижными ящиками для хранения.
Несущие балки общиты деревянными декоративными панелями.
Черная металлическая клетка предназначена для собак владельцев квартиры.
Вместо телевизора в этой комнате также установили проектор, который проецирует на белую стену (без дополнительного экрана).
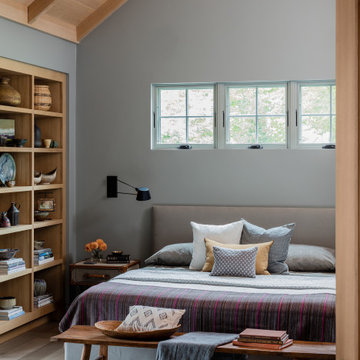
What began as a renovation project morphed into a new house, driven by the natural beauty of the site.
The new structures are perfectly aligned with the coastline, and take full advantage of the views of ocean, islands, and shoals. The location is within walking distance of town and its amenities, yet miles away in the privacy it affords. The house is nestled on a nicely wooded lot, giving the residence screening from the street, with an open meadow leading to the ocean on the rear of the lot.
The design concept was driven by the serenity of the site, enhanced by textures of trees, plantings, sand and shoreline. The newly constructed house sits quietly in a location advantageously positioned to take full advantage of natural light and solar orientations. The visual calm is enhanced by the natural material: stone, wood, and metal throughout the home.
The main structures are comprised of traditional New England forms, with modern connectors serving to unify the structures. Each building is equally suited for single floor living, if that future needs is ever necessary. Unique too is an underground connection between main house and an outbuilding.
With their flowing connections, no room is isolated or ignored; instead each reflects a different level of privacy and social interaction.
Just as there are layers to the exterior in beach, field, forest and oceans, the inside has a layered approach. Textures in wood, stone, and neutral colors combine with the warmth of linens, wools, and metals. Personality and character of the interiors and its furnishings are tailored to the client’s lifestyle. Rooms are arranged and organized in an intersection of public and private spaces. The quiet palette within reflects the nature outside, enhanced with artwork and accessories.
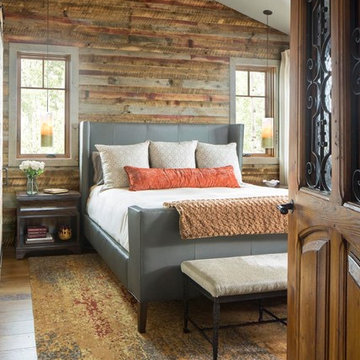
An antique wood and iron door welcome you into this private retreat. Colorful barn wood anchor the bed wall with windows letting in natural light and warm the earthy tones.
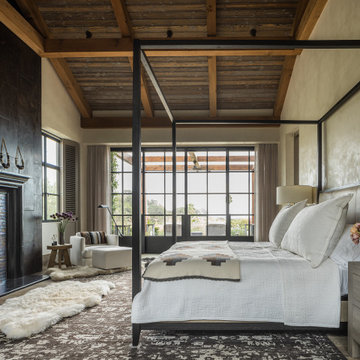
Design ideas for a mid-sized country guest bedroom in San Francisco with beige walls, a brick fireplace surround, grey floor and exposed beam.

Modern neutral bedroom with wrapped louvres.
Photo of a large modern master bedroom in Miami with beige walls, light hardwood floors, no fireplace, beige floor, exposed beam and panelled walls.
Photo of a large modern master bedroom in Miami with beige walls, light hardwood floors, no fireplace, beige floor, exposed beam and panelled walls.
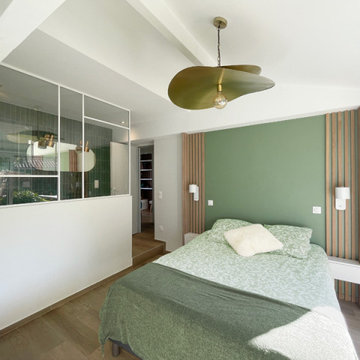
. Peinture: https://argile-peinture.com/
---------------------------------------------------------------------------------------
. Robinetterie: Grohe:
https://www.grohe.fr/fr_fr/
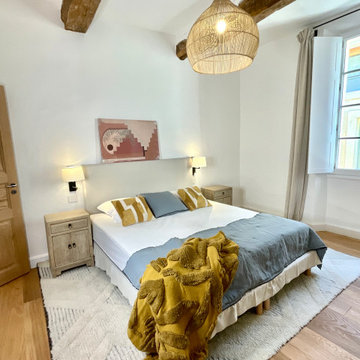
This is an example of a mid-sized mediterranean master bedroom in Marseille with white walls, light hardwood floors, no fireplace, brown floor and exposed beam.

Photo of a large scandinavian master bedroom in Austin with white walls, concrete floors, a ribbon fireplace, a plaster fireplace surround, beige floor and exposed beam.

Photo by Frances Isaac (FVI Photo)
Inspiration for a large beach style master bedroom in Other with white walls, light hardwood floors, no fireplace, brown floor, exposed beam and planked wall panelling.
Inspiration for a large beach style master bedroom in Other with white walls, light hardwood floors, no fireplace, brown floor, exposed beam and planked wall panelling.

We opened walls and converted the casita to a Primary bedroom
This is an example of a large mediterranean loft-style bedroom in Orange County with white walls, medium hardwood floors and exposed beam.
This is an example of a large mediterranean loft-style bedroom in Orange County with white walls, medium hardwood floors and exposed beam.
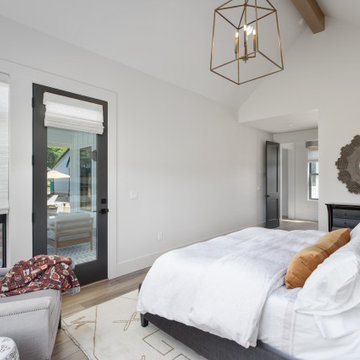
This European Modern Farmhouse primary bedroom is the perfect size to take in the view. The aged brass chandelier and beams add details to the room.
This is an example of a large country master bedroom in Portland with white walls, vinyl floors, no fireplace, brown floor and exposed beam.
This is an example of a large country master bedroom in Portland with white walls, vinyl floors, no fireplace, brown floor and exposed beam.

Modern comfort and cozy primary bedroom with four poster bed. Custom built-ins. Custom millwork,
Large cottage master light wood floor, brown floor, exposed beam and wall paneling bedroom photo in New York with red walls
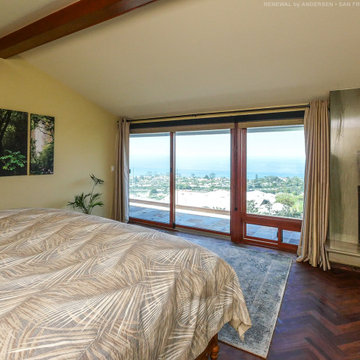
Sharp and stylish bedroom with amazing new wood interior windows and patio door we installed. A gorgeous master bedroom with marble-surrounded fireplace and exposed beam ceilings looks spectacular with these new wood windows and doors, showcasing an amazing view. Get started replacing your windows and doors today with Renewal by Andersen of San Francisco, serving the whole Bay Area.
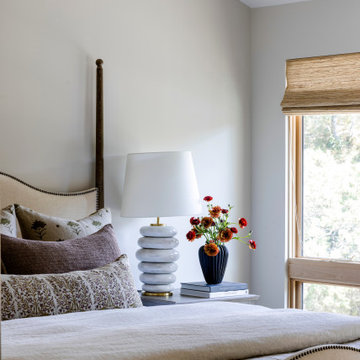
Inspiration for a large country master bedroom in San Francisco with dark hardwood floors, brown floor and exposed beam.
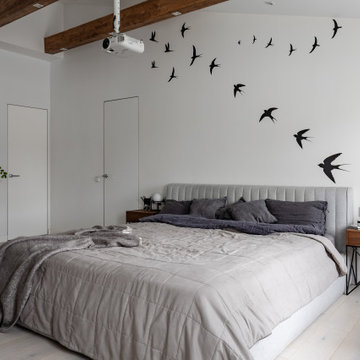
Просторная спальная с изолированной гардеробной комнатой и мастер-ванной на втором уровне.
Вдоль окон спроектировали диван с выдвижными ящиками для хранения.
Несущие балки общиты деревянными декоративными панелями.
Черная металлическая клетка предназначена для собак владельцев квартиры.
Вместо телевизора в этой комнате также установили проектор, который проецирует на белую стену (без дополнительного экрана).
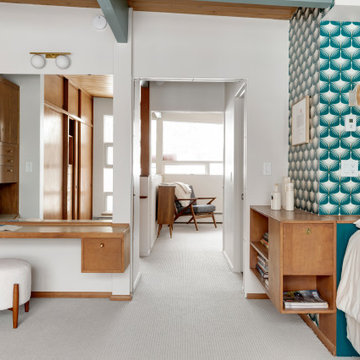
Mid-Century Modern Restoration
Inspiration for a mid-sized midcentury master bedroom in Minneapolis with white walls, carpet, white floor, exposed beam and wallpaper.
Inspiration for a mid-sized midcentury master bedroom in Minneapolis with white walls, carpet, white floor, exposed beam and wallpaper.

Design ideas for a large transitional master bedroom in Chicago with grey walls, dark hardwood floors, a standard fireplace, a stone fireplace surround, brown floor and exposed beam.
Bedroom Design Ideas with Exposed Beam
1