Bedroom Design Ideas with Green Walls and a Stone Fireplace Surround
Refine by:
Budget
Sort by:Popular Today
181 - 200 of 330 photos
Item 1 of 3
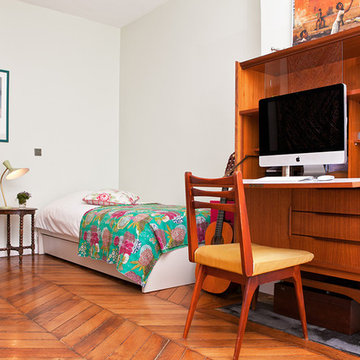
©Alfredo Brant.
Tout le contenu de ce profil 2designarchitecture, textes et images, sont tous droits réservés.
Design ideas for a mid-sized transitional guest bedroom in Paris with green walls, dark hardwood floors, a standard fireplace, a stone fireplace surround and brown floor.
Design ideas for a mid-sized transitional guest bedroom in Paris with green walls, dark hardwood floors, a standard fireplace, a stone fireplace surround and brown floor.
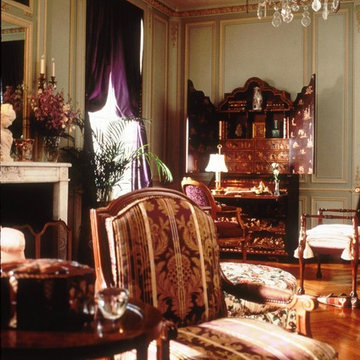
Master Bedroom by Steven C. Adamko
This is an example of an expansive traditional master bedroom in Grand Rapids with green walls, medium hardwood floors, a standard fireplace and a stone fireplace surround.
This is an example of an expansive traditional master bedroom in Grand Rapids with green walls, medium hardwood floors, a standard fireplace and a stone fireplace surround.
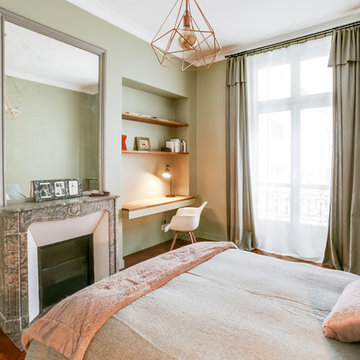
Meero
Photo of a large modern master bedroom in Paris with green walls, medium hardwood floors, a standard fireplace, a stone fireplace surround and brown floor.
Photo of a large modern master bedroom in Paris with green walls, medium hardwood floors, a standard fireplace, a stone fireplace surround and brown floor.
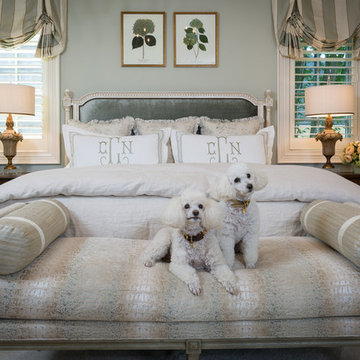
Gorgeous master suite designed by Tony Hudson. Project Manager Gary Myers. Photographed by Todd Yarrington.
Large traditional master bedroom in Columbus with green walls, carpet, a standard fireplace, a stone fireplace surround and beige floor.
Large traditional master bedroom in Columbus with green walls, carpet, a standard fireplace, a stone fireplace surround and beige floor.
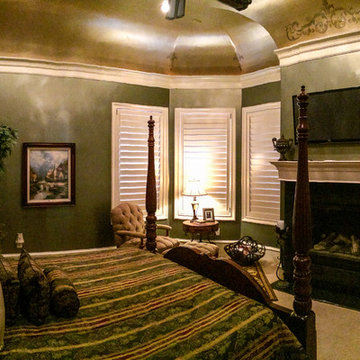
J. Levi Myers
Photo of a mid-sized traditional master bedroom in Austin with green walls, carpet, a standard fireplace and a stone fireplace surround.
Photo of a mid-sized traditional master bedroom in Austin with green walls, carpet, a standard fireplace and a stone fireplace surround.
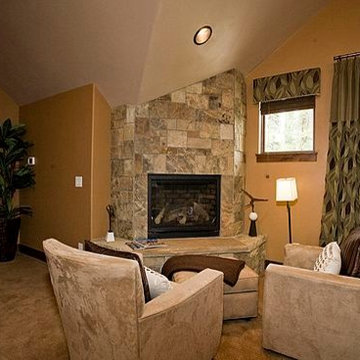
Bob Bloch
Design ideas for an expansive transitional master bedroom in Denver with green walls, carpet, a corner fireplace and a stone fireplace surround.
Design ideas for an expansive transitional master bedroom in Denver with green walls, carpet, a corner fireplace and a stone fireplace surround.
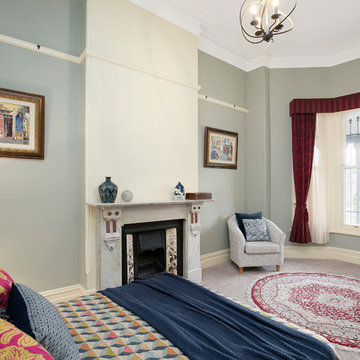
Pilcher Residential
Photo of a traditional guest bedroom in Sydney with carpet, green walls, a standard fireplace, a stone fireplace surround and purple floor.
Photo of a traditional guest bedroom in Sydney with carpet, green walls, a standard fireplace, a stone fireplace surround and purple floor.
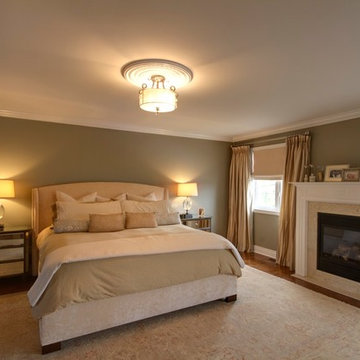
Image courtesy of Avalon Interiors.
Design ideas for a large contemporary master bedroom in Toronto with green walls, carpet, a standard fireplace and a stone fireplace surround.
Design ideas for a large contemporary master bedroom in Toronto with green walls, carpet, a standard fireplace and a stone fireplace surround.
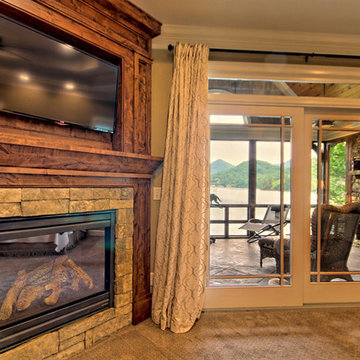
Kurtis Miller - KM Pics
This is an example of a traditional master bedroom in Atlanta with green walls, a corner fireplace and a stone fireplace surround.
This is an example of a traditional master bedroom in Atlanta with green walls, a corner fireplace and a stone fireplace surround.
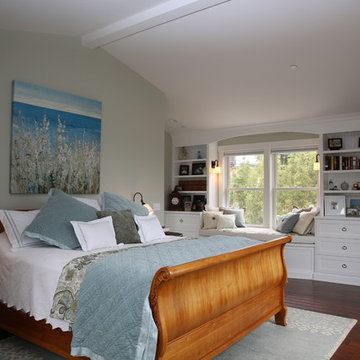
Robert W. Buck
Mid-sized traditional master bedroom in Orange County with green walls, dark hardwood floors, a standard fireplace, a stone fireplace surround and brown floor.
Mid-sized traditional master bedroom in Orange County with green walls, dark hardwood floors, a standard fireplace, a stone fireplace surround and brown floor.
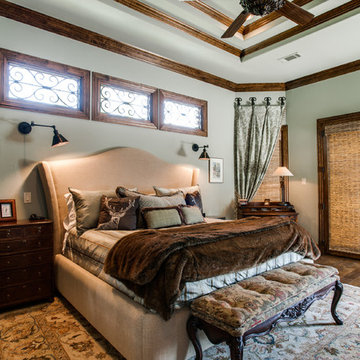
Bella Vita Custom Homes
This is an example of a traditional master bedroom in Dallas with green walls, medium hardwood floors, a standard fireplace and a stone fireplace surround.
This is an example of a traditional master bedroom in Dallas with green walls, medium hardwood floors, a standard fireplace and a stone fireplace surround.
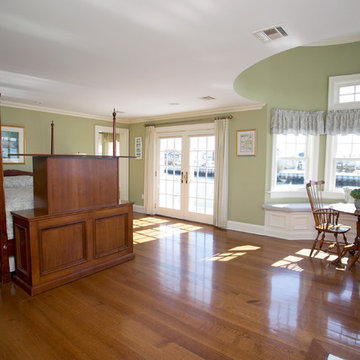
This is an example of a large traditional master bedroom in New York with green walls, medium hardwood floors, a standard fireplace and a stone fireplace surround.
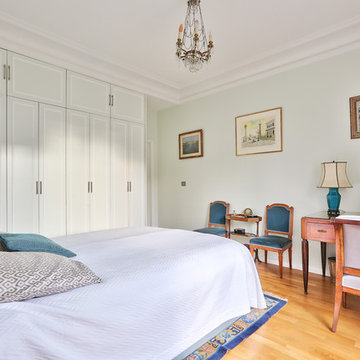
Cette belle suite parentale comprend un dressing réalisé entièrement sur-mesure.
Sur chaque porte battante a été ajouté des baguettes moulurées pour y rajouter un côté ancien, mais le côté moderne vient des poignées très droites, et du jeu de couleurs entre vert et blanc pour plus de contraste.
Un joli coin bureau a été aménagé.
https://www.nevainteriordesign.com/
Lien Magazine
Jean Perzel : http://www.perzel.fr/projet-bosquet-neva/
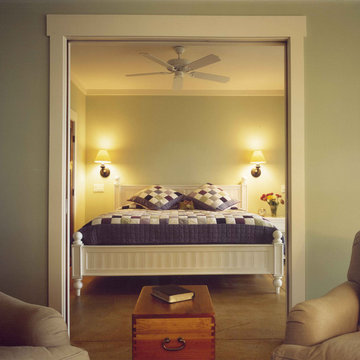
Stoney Pointe offers a year-round getaway. It combines a beach cottage - featuring an expansive porch and view of the beach - with a traditional winter lodge, typified by heavy, cherry-stained beams holding up the ceiling over the kitchen and dining area. The dining room is open to the "gathering" room, where pastel walls trimmed with wide, white woodwork and New Hampshire pine flooring further express the beach feel. A huge stone fireplace is comforting on both winter days and chilly nights year-round. Overlooking the gathering room is a loft, which functions as a game/home entertainment room. Two family bedrooms and a bunk room on the lower walk-out level and a guest bedroom on the upper level contribute to greater privacy for both family and guests. A sun room faces the sunset. A single gabled roof covers both the garage and the two-story porch. The simple box concept is very practical, yielding great returns in terms of square footage and functionality.
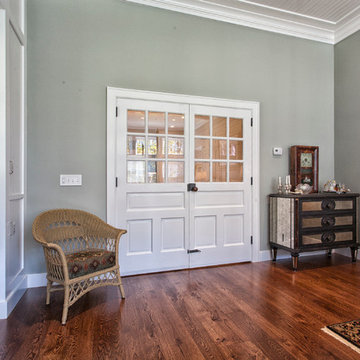
Doyle Coffin Architecture
+ Dan Lenore, Photographer
Inspiration for a mid-sized traditional master bedroom in New York with green walls, medium hardwood floors, a standard fireplace and a stone fireplace surround.
Inspiration for a mid-sized traditional master bedroom in New York with green walls, medium hardwood floors, a standard fireplace and a stone fireplace surround.
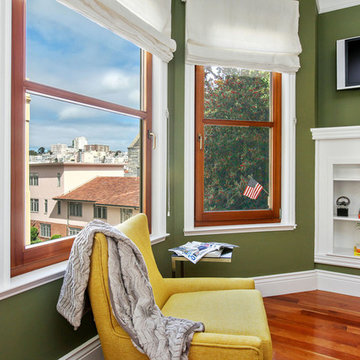
Design ideas for a mid-sized traditional master bedroom in San Francisco with green walls, light hardwood floors, a standard fireplace and a stone fireplace surround.
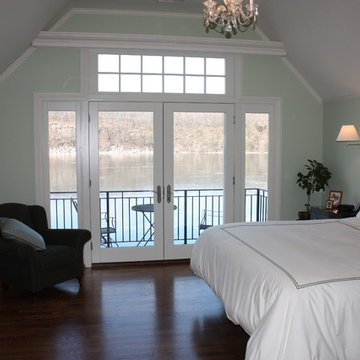
The overall design objective was to take advantage of every opportunity to experience the beauty of the lake, while providing all the comforts and conveniences of a modern luxury home. The steep, narrow site and its proximity to the lake presented many challenges during construction. The main living area focuses on entertaining family & guests, and includes a dining area with wet bar, study/guest room with guest bath and a gourmet kitchen. Custom cabinetry and built-ins throughout the house add a traditional touch and fill a practical storage need. The master bedroom has its own balcony view of the lake, while the lake level features a sauna, wine cellar and the soothing sounds of the lake lapping at the edge of a stone patio.
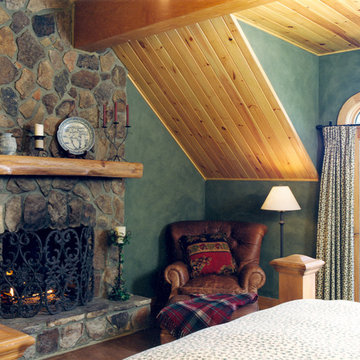
Stone Fireplace warms this lovely room.
Photo of a large arts and crafts master bedroom in Charlotte with green walls, medium hardwood floors, a standard fireplace and a stone fireplace surround.
Photo of a large arts and crafts master bedroom in Charlotte with green walls, medium hardwood floors, a standard fireplace and a stone fireplace surround.
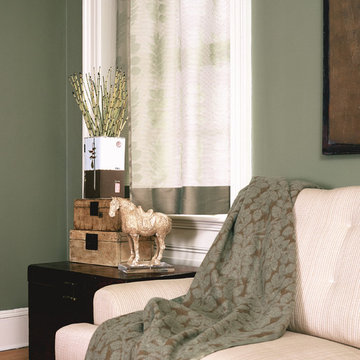
Photo of a large contemporary master bedroom in DC Metro with green walls, dark hardwood floors, a standard fireplace, a stone fireplace surround and brown floor.
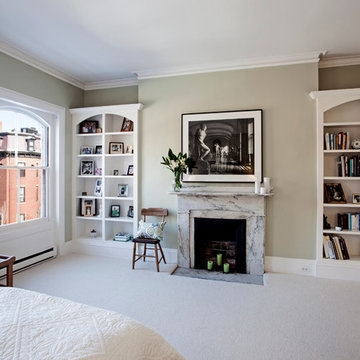
Master Bedroom, photo taken by realtor
I cleared the energy of this home, rearranged some furniture and accessories, as well as added a few accessories. This home was already well designed and decorated and simply needed to be freshened up energetically and physically.
Bedroom Design Ideas with Green Walls and a Stone Fireplace Surround
10