Bedroom Photos
Refine by:
Budget
Sort by:Popular Today
61 - 80 of 2,903 photos
Item 1 of 3
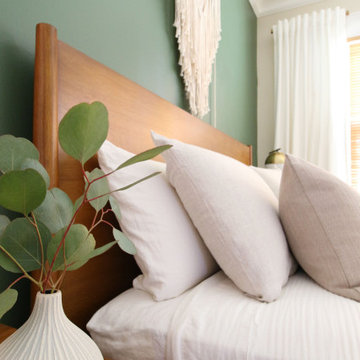
Inspiration for a mid-sized midcentury master bedroom in San Francisco with green walls, medium hardwood floors and brown floor.
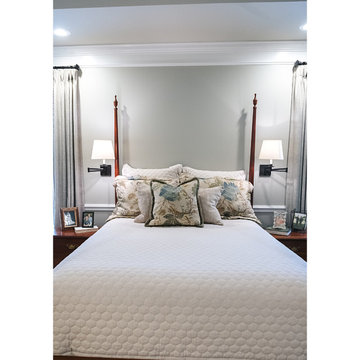
Everyone deserves an incredible master suite and this one delivers. The soothing wall color and blackout drapery make this a perfect retreat.
Mid-sized transitional master bedroom in Other with green walls, medium hardwood floors, brown floor and recessed.
Mid-sized transitional master bedroom in Other with green walls, medium hardwood floors, brown floor and recessed.
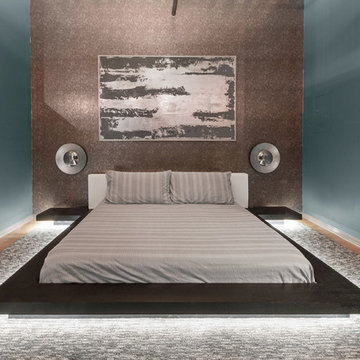
Photo of a mid-sized modern master bedroom in Milwaukee with green walls, medium hardwood floors and brown floor.
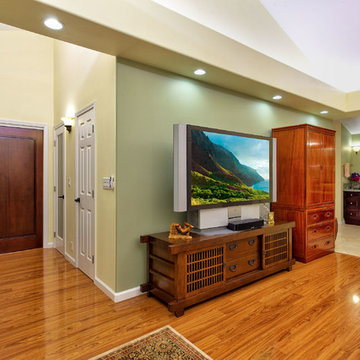
Large asian master bedroom in Hawaii with green walls, medium hardwood floors, no fireplace and brown floor.
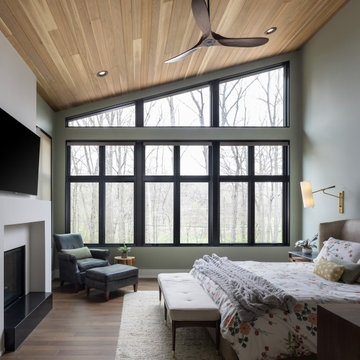
Our clients relocated to Ann Arbor and struggled to find an open layout home that was fully functional for their family. We worked to create a modern inspired home with convenient features and beautiful finishes.
This 4,500 square foot home includes 6 bedrooms, and 5.5 baths. In addition to that, there is a 2,000 square feet beautifully finished basement. It has a semi-open layout with clean lines to adjacent spaces, and provides optimum entertaining for both adults and kids.
The interior and exterior of the home has a combination of modern and transitional styles with contrasting finishes mixed with warm wood tones and geometric patterns.
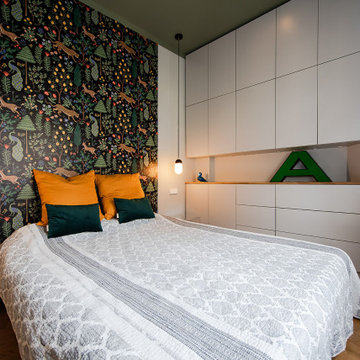
APARTMENT BERLIN VII
Eine Berliner Altbauwohnung im vollkommen neuen Gewand: Bei diesen Räumen in Schöneberg zeichnete THE INNER HOUSE für eine komplette Sanierung verantwortlich. Dazu gehörte auch, den Grundriss zu ändern: Die Küche hat ihren Platz nun als Ort für Gemeinsamkeit im ehemaligen Berliner Zimmer. Dafür gibt es ein ruhiges Schlafzimmer in den hinteren Räumen. Das Gästezimmer verfügt jetzt zudem über ein eigenes Gästebad im britischen Stil. Bei der Sanierung achtete THE INNER HOUSE darauf, stilvolle und originale Details wie Doppelkastenfenster, Türen und Beschläge sowie das Parkett zu erhalten und aufzuarbeiten. Darüber hinaus bringt ein stimmiges Farbkonzept die bereits vorhandenen Vintagestücke nun angemessen zum Strahlen.
INTERIOR DESIGN & STYLING: THE INNER HOUSE
LEISTUNGEN: Grundrissoptimierung, Elektroplanung, Badezimmerentwurf, Farbkonzept, Koordinierung Gewerke und Baubegleitung, Möbelentwurf und Möblierung
FOTOS: © THE INNER HOUSE, Fotograf: Manuel Strunz, www.manuu.eu
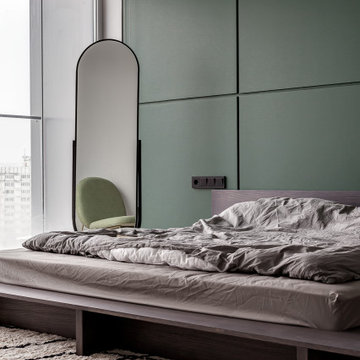
Спальня в минималистичном стиле с насыщенном акцентом
Design ideas for a mid-sized contemporary master bedroom in Moscow with green walls, medium hardwood floors and brown floor.
Design ideas for a mid-sized contemporary master bedroom in Moscow with green walls, medium hardwood floors and brown floor.
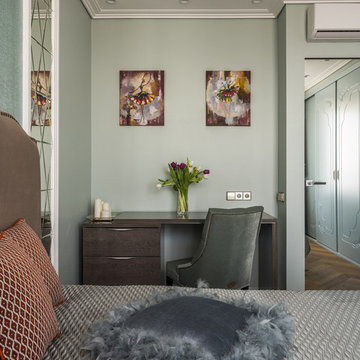
фотограф Дина Александрова
Photo of a transitional master bedroom in Moscow with green walls, medium hardwood floors and brown floor.
Photo of a transitional master bedroom in Moscow with green walls, medium hardwood floors and brown floor.
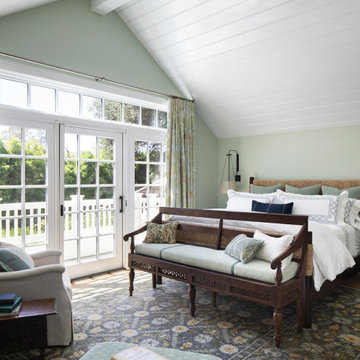
The family living in this shingled roofed home on the Peninsula loves color and pattern. At the heart of the two-story house, we created a library with high gloss lapis blue walls. The tête-à-tête provides an inviting place for the couple to read while their children play games at the antique card table. As a counterpoint, the open planned family, dining room, and kitchen have white walls. We selected a deep aubergine for the kitchen cabinetry. In the tranquil master suite, we layered celadon and sky blue while the daughters' room features pink, purple, and citrine.
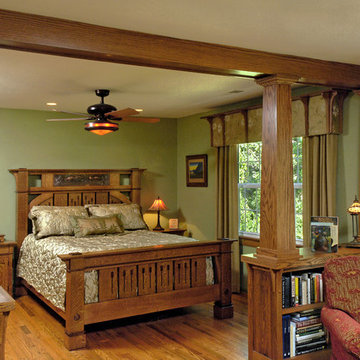
This award-winning Craftsman style Master bedroom was awarded second place, Whole Room Integration, at the 2008 International Window Coverings Expo design Competition. It included my tweaking the client's plans for a bed custom made by a member of the New Roycrofter's Guild, to ensure the headboard was visible above the rows of pillows designed for reading in bed. An outline quilted bedspread in an embroidered botanical silk from Kravet and custom pillow in a coordinating botanical fabric completes the bed. A warm green from Benjamin Moore complements the oak finish. And an original custom window treatment inspired by the furniture designs of Harvey Ellis completes the ensemble. Nightstands are from Stickley's Mission collection, in Centennial finish.
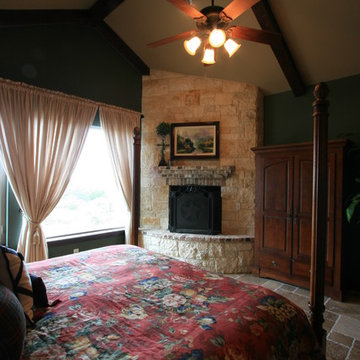
JM Photos
Inspiration for a large traditional master bedroom in Austin with green walls, travertine floors, a corner fireplace, a stone fireplace surround and brown floor.
Inspiration for a large traditional master bedroom in Austin with green walls, travertine floors, a corner fireplace, a stone fireplace surround and brown floor.
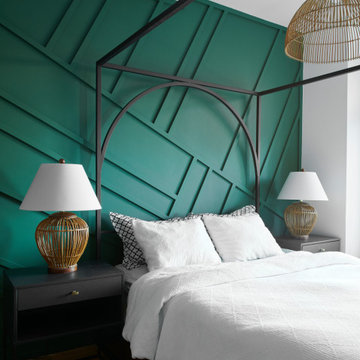
Photo of a mid-sized transitional master bedroom in Toronto with green walls, medium hardwood floors, brown floor and panelled walls.
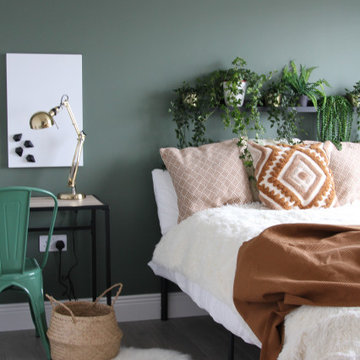
Inspiration for a mid-sized modern guest bedroom in Limerick with green walls, laminate floors, no fireplace and brown floor.
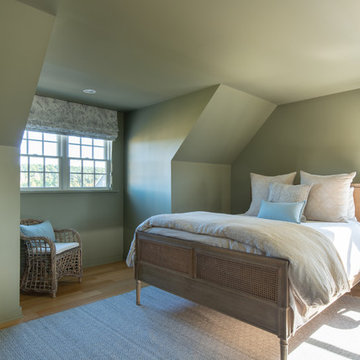
This is an example of a mid-sized country guest bedroom in DC Metro with green walls, medium hardwood floors and brown floor.
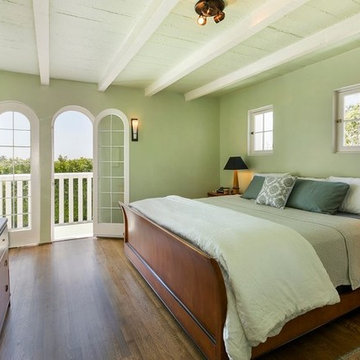
Candy
This is an example of a mid-sized traditional master bedroom in Los Angeles with green walls, laminate floors, no fireplace and brown floor.
This is an example of a mid-sized traditional master bedroom in Los Angeles with green walls, laminate floors, no fireplace and brown floor.
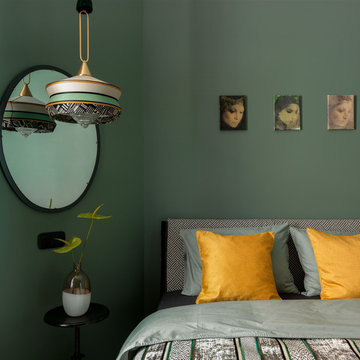
Photo of a small eclectic master bedroom in Moscow with green walls, medium hardwood floors and brown floor.
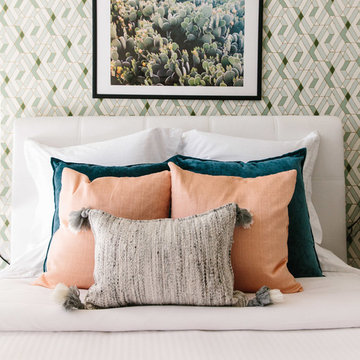
We had the pleasure of adding some serious style to this pied-a-terre located in the heart of Austin. With only 750 square feet, we were able to give this Airbnb property a chic combination of both Texan culture and contemporary style via locally sourced artwork and intriguing textiles.
We wanted the interior to be attractive to everyone who stepped in the door, so we chose an earth-toned color palette consisting of soft creams, greens, blues, and peach. Contrasting black accents and an eclectic gallery wall fill the space with a welcoming personality that also leaves a “city vibe” feel.
Designed by Sara Barney’s BANDD DESIGN, who are based in Austin, Texas and serving throughout Round Rock, Lake Travis, West Lake Hills, and Tarrytown.
For more about BANDD DESIGN, click here: https://bandddesign.com/
To learn more about this project, click here: https://bandddesign.com/downtown-austin-pied-a-terre/
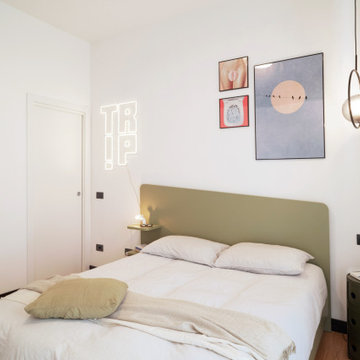
Nella camera da letto è stato pensato un piccolo spazio per lo smartworking
Mid-sized modern master bedroom in Rome with green walls, light hardwood floors and brown floor.
Mid-sized modern master bedroom in Rome with green walls, light hardwood floors and brown floor.
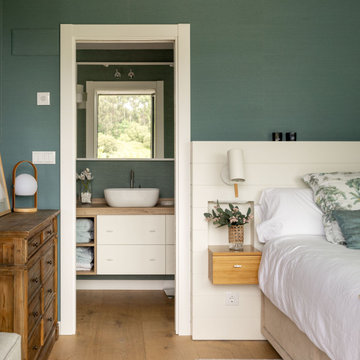
Mid-sized transitional master bedroom in Bilbao with green walls, medium hardwood floors, brown floor and wallpaper.
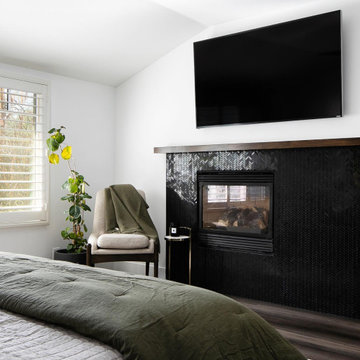
Lush green accents and contemporary Asian artwork make up this master bedroom in an artistically artful way. Find yourself in true comfort stepping into this room.
4