Bedroom Design Ideas with Grey Floor and Decorative Wall Panelling
Refine by:
Budget
Sort by:Popular Today
121 - 140 of 199 photos
Item 1 of 3
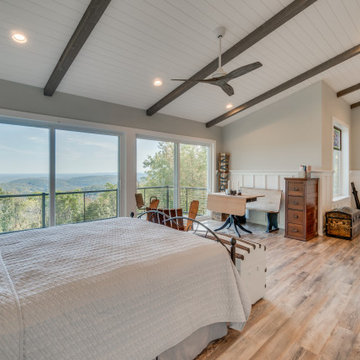
We transitioned the floor tile to the rear shower wall with an inset flower glass tile to incorporate the adjoining tile and keep with the cottage theme
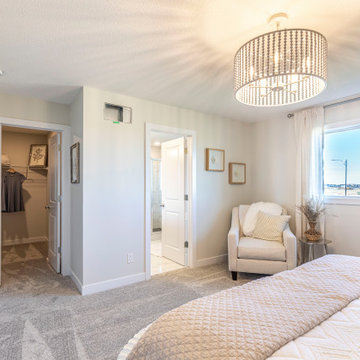
Mid-sized traditional master bedroom in Edmonton with white walls, carpet, grey floor and decorative wall panelling.
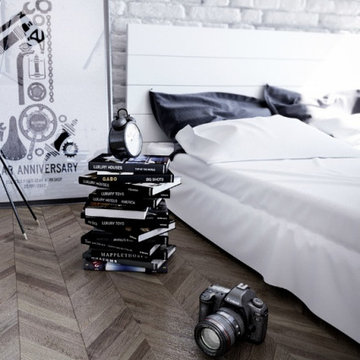
Inspiration for a large country master bedroom in Orange County with white walls, light hardwood floors, a standard fireplace, a stone fireplace surround, grey floor, vaulted and decorative wall panelling.
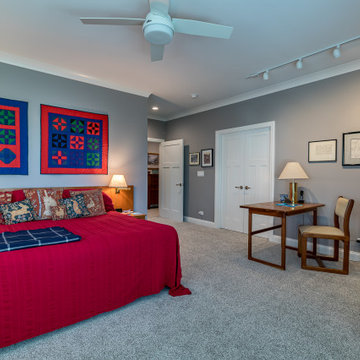
Contemporary master bedroom in Chicago with grey walls, carpet, no fireplace, grey floor, coffered and decorative wall panelling.
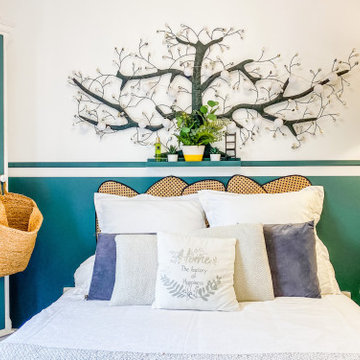
Cette pièce n'était pas vraiment utilisée jusqu'à présent. Mais avec le confinement, elle a pris tout son sens. Elle est devenue un bureau pour télétravailler confortablement ainsi qu'une chambre d'amis, en prévision des jours où l'on pourra à nouveau s'accueillir et s'inviter en toute tranquillité. Pour cette pièce, la propriétaire, voulait une ambiance très naturelle, un peu bohème et surtout un endroit ressourçant. WherDeco lui a proposé de puiser dans l'énergie vitale de la forêt à travers cet arbre de vie, la pièce maitresse, fabriquée par un ferronnier local. La tête de lit en cannage de rotin a été spécialement conçue et fabriquée sur mesure par WherDeco, pour l'occasion. https://wherdeco.com/blogs/realisations/energie-vitale
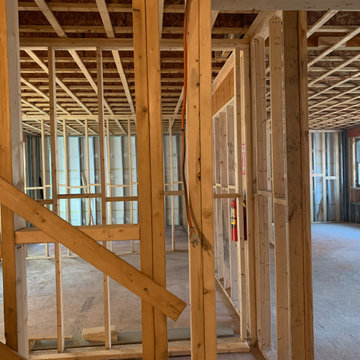
DT Construction SRVCS is one of my "GO TO'S" when I need a true professional on the job that knows what he and his crew are doing. I am completely confident with Doug, he knows how to get a job done right, fast & at or below budget. He is great with the client/homeowner. When the job is done and his crew is gone there isnt so much as a soda bottle left behind. I've been working with Doug for years and highly recommend his company.
Doug Teixeira - President/DT Construction
Mobile (781) 866-6546
TEIXEIRADOUGDOUG18@GMAIL.COM
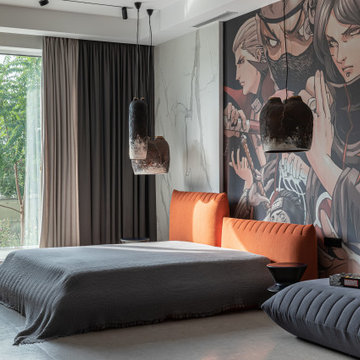
Photo of a large modern master bedroom in Los Angeles with grey walls, ceramic floors, grey floor, recessed and decorative wall panelling.
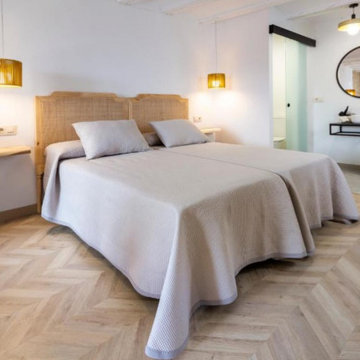
baño habitacion vivienda rural ,
lavabo suspendido marco negro y piedra porcelánico ,
suelo porcelanico , toallero en madera
Design ideas for a mid-sized scandinavian loft-style bedroom in Other with white walls, porcelain floors, a wood stove, grey floor, exposed beam and decorative wall panelling.
Design ideas for a mid-sized scandinavian loft-style bedroom in Other with white walls, porcelain floors, a wood stove, grey floor, exposed beam and decorative wall panelling.
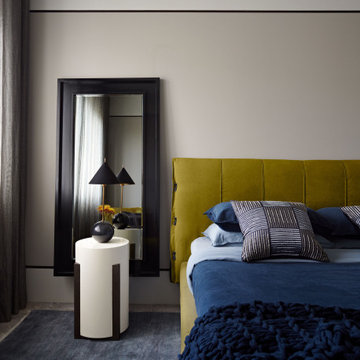
The hotel like primary bedroom in this designer Sydney apartment by Kaiko Design Interiors mixes luxurious linen in deep navy with chartreuse upholstery.
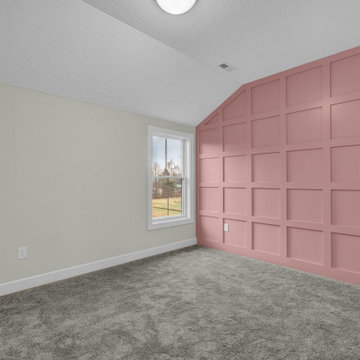
View of custom pink, accent wall in secondary bedroom.
Design ideas for a country guest bedroom in Columbus with pink walls, carpet, grey floor and decorative wall panelling.
Design ideas for a country guest bedroom in Columbus with pink walls, carpet, grey floor and decorative wall panelling.
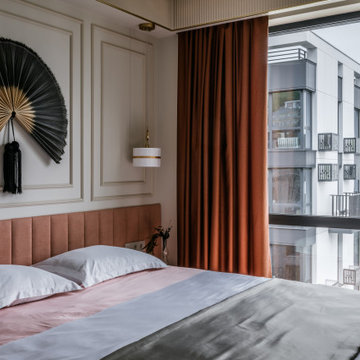
Гостевые Апартаменты площадью 62 м2 с видом на море в Сочи для семьи с двумя детьми.
Интерьер квартиры реализовывался ровно 9 месяцев. Пространство проектировалось для сезонного семейного отдыха на море и в горах. Заказчики ведут активный образ жизни, любят путешествия и уединённый отдых.
Основная задача - создать современное, компактное пространство, разместить две спальни, гардеробную, кухню и столовую зону. Для этих целей была произведена перепланировка.
За основу нами была выбрана умиротворяющая приглушенная цветовая гамма и фактурные природные сочетания. Ничего не должно отвлекать и будоражить, и только настраивать на отдых и уютные семейные встречи.
Комплекс апартаментов, в котором расположена квартира, примыкает к территории санатория им. Орджоникидзе - местной достопримечательности.
Это удивительный памятник сталинской архитектуры, утопающий в тропической зелени, что создаёт особенную атмосферу и не может не влиять на интерьер.
В качестве исходных данных мы получили свободную планировку, которую преобразовали в компактные пространства, необходимые заказчикам, включая две спальни и гардеробную. Из плюсов объекта можно выделить большие высокие окна во всех комнатах с отличным видом на море.
Из сложностей, с которыми мы столкнулись при проектировании можно выделить размещение приточно-вытяжной системы вентиляции на довольно малой площади объекта, при том, что практически через всю поверхность потолка проходят ригели, которые затрудняли проведение трасс воздуховодов. Нам пришлось потрудится, чтобы максимально сохранить высоту потолка и спрятать решётки воздуховодов в мебель и стеновые панели.
Что касается эстетической стороны мы создавали тактильные контрасты с помощью разных материалов и сочетаний. Зону гостиной украсила графика прекрасной художницы Елены Утенковой-Тихоновой «Дорога к морю». Красной нитью через весь проект проходит идея отражение локаций, в которых будут отдыхать владельцы квартиры. Так на полу в кухне и столовой мы расположили паттерн, символизирующий горы, во всех комнатах установили рифлёные панели в сечении напоминающие волны, а в качестве цветовой палитры выбрали оттенки морского песка и голубой морской глади.
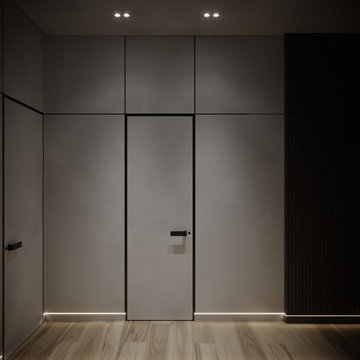
Спальня для родителей с отдельным сан.узлом и зоной кабинета рядом с панорамным окном.
This is an example of a mid-sized contemporary master bedroom in Moscow with grey walls, medium hardwood floors, grey floor and decorative wall panelling.
This is an example of a mid-sized contemporary master bedroom in Moscow with grey walls, medium hardwood floors, grey floor and decorative wall panelling.
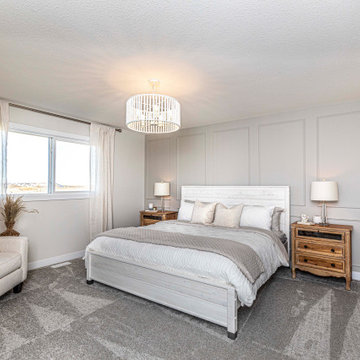
Inspiration for a mid-sized traditional master bedroom in Edmonton with white walls, carpet, grey floor and decorative wall panelling.
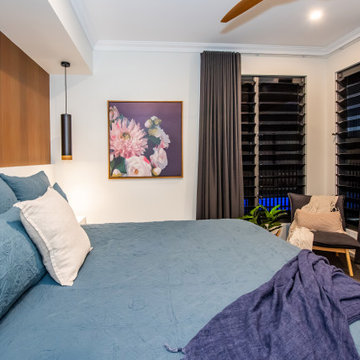
Mid-sized contemporary master bedroom in Other with white walls, carpet, grey floor and decorative wall panelling.
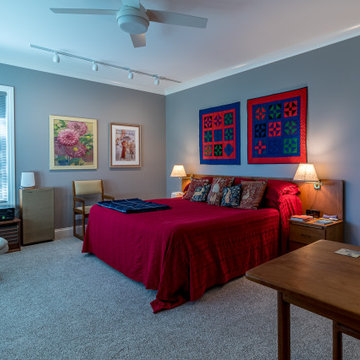
Design ideas for a contemporary master bedroom in Chicago with grey walls, carpet, no fireplace, grey floor, coffered and decorative wall panelling.
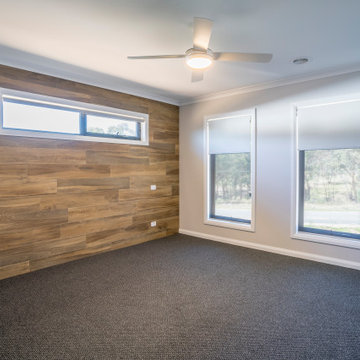
A Master bedroom with the exterior tile repeating as feature
Design ideas for a mid-sized contemporary master bedroom in Other with brown walls, carpet, grey floor and decorative wall panelling.
Design ideas for a mid-sized contemporary master bedroom in Other with brown walls, carpet, grey floor and decorative wall panelling.
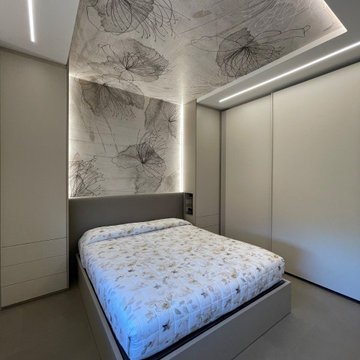
Inspiration for a large modern master bedroom in Milan with grey walls, porcelain floors, grey floor, recessed and decorative wall panelling.
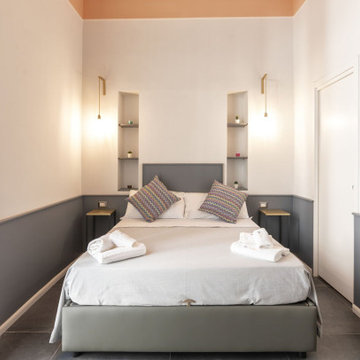
This is an example of a mid-sized eclectic master bedroom in Naples with grey walls, porcelain floors, grey floor and decorative wall panelling.
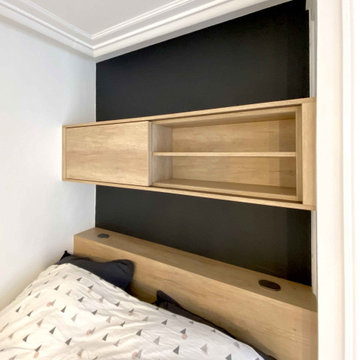
Meuble haut sur-mesure avec portes coulissante et rablette réglable afin d'y ranger livres et petits objets
Inspiration for a small contemporary bedroom in Lille with white walls, light hardwood floors, a standard fireplace, grey floor and decorative wall panelling.
Inspiration for a small contemporary bedroom in Lille with white walls, light hardwood floors, a standard fireplace, grey floor and decorative wall panelling.
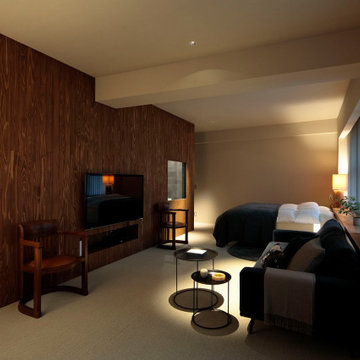
建築工事で作る照明は必要最小限とし、クライアントが所蔵するスタンドを活用しています。スタンドは専用コンセントに接続し壁スイッチで操作できるようにしました。
Inspiration for a mid-sized modern master bedroom in Tokyo with brown walls, laminate floors, grey floor, wallpaper and decorative wall panelling.
Inspiration for a mid-sized modern master bedroom in Tokyo with brown walls, laminate floors, grey floor, wallpaper and decorative wall panelling.
Bedroom Design Ideas with Grey Floor and Decorative Wall Panelling
7