Bedroom Design Ideas with Grey Floor and Planked Wall Panelling
Refine by:
Budget
Sort by:Popular Today
101 - 120 of 150 photos
Item 1 of 3
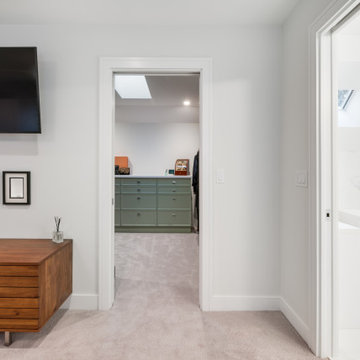
After living in their home for over 18 years, the homeowners loved the architectural potential of their home, and needed a refresh to meet their current family needs.
They now had two kids in college and wanted to focus on entertaining.
The key projects in the home included a new dramatic living room, the white kitchen renovation, a new personalized man-cave for the husband, and a large walk-in closet with custom height drawer storage for the wife.
Throughout the rooms in this renovation, we added pops of gold and glamour, yet kept the home cozy and livable.
We utilized cohesive design elements throughout the home including ship-lap texture and detailing throughout the kitchen, new mudroom, wok kitchen, living room, and master bedroom.
Project Highlights: White Kitchen Renovation
In this white kitchen renovation, we removed the old wooden shaker-style kitchen cabinetry and replaced them with all new white and grey cabinets, and white marble counter tops. Expertly hidden behind some of these cabinets is the family’s new walk-in pantry.
The original space had a small, awkward-shaped kitchen island that was so small it was barely functional or convenient for more than one person to sit at. We gave the homeowners a much larger kitchen island, with a beveled edge, that now has more than enough space for eating, socializing, or doing work. With a large overhang counter top on one side, there is now room for several backless bar stools tucked under the island. You’ll also notice glitters of gold inside the two over-sized lighting fixtures suspended over the island.
We created the homeowners a small wok kitchen just off of their new white kitchen renovation. In the main kitchen, we added a ceramic flat cook top and subtle white exhaust hood with an elegant rose-gold trim. Behind it, a white/grey mosaic back splash acts as a wall accent to provide some dimension to the otherwise solid white space. Surrounding the range hood are two large wall cabinets with clear doors to provide extra storage without adding bulk to the newly opened room.
The adjacent dining room was also updated to include a long, contemporary dining table with comfortable seating for eight (ten if you want to get cozy). We replaced the low-hanging run-of-the-mill chandelier with a higher, more modern style made of gold and glass. Behind it all is a new dark grey accent wall with a paneled design to add dimension and depth to the new brighter room.
Brightening the Living Room
In addition to the white kitchen renovations, the living room got a much needed update too.
The original high ceilings were so high they were unusable for decor or artwork, and a fireplace was mostly unused.
We installed a large dark grey paneled accent wall (to match the new accent wall in the new formal dining room nearby), to make better use of the space in a stylish, artful way.
In the middle of the room, a stunning minimalist hanging chandelier adds a pop of gold and elegance to the new space.
If you’re looking to change up the colour scheme in your home, or make a transformation from dated to like the white kitchen renovation we did in this Surrey home, let us take a look. Schedule a complimentary consultation with the My House Design/Build Team today.
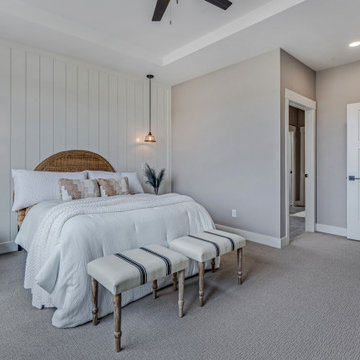
This is an example of a mid-sized arts and crafts master bedroom in Other with grey walls, carpet, grey floor, recessed and planked wall panelling.
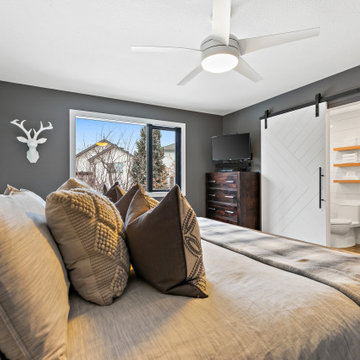
This home was transformed from small closed spaces to wide open areas perfect for family gatherings and entertaining. The old kitchen had very little counter top space and was designed to work well for only one person. The old kitchen was isolated from the other areas of the home. For a family with teenage children that like to partake in the duties of cooking this was an unfit kitchen. A wall was taken down that allowed for a larger kitchen, an island, lots of counter top space and expanded views to the rest of the public areas. Now cooking and sharing meals proves easier and more enjoyable for the whole family. The island has become a hub where homework, conversation and sharing takes place.
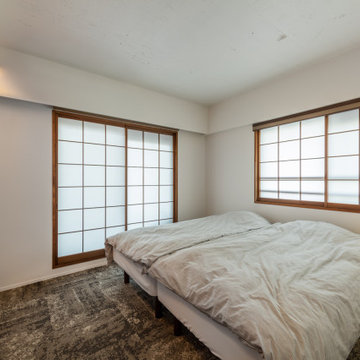
Mid-sized modern master bedroom in Yokohama with white walls, carpet, grey floor, exposed beam and planked wall panelling.
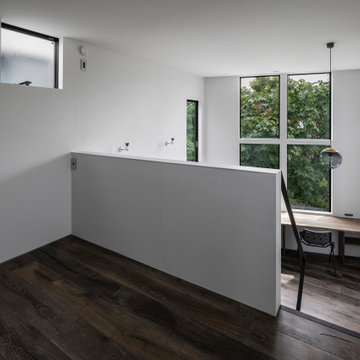
Design ideas for a small contemporary loft-style bedroom in Tokyo with white walls, dark hardwood floors, no fireplace, grey floor, timber and planked wall panelling.
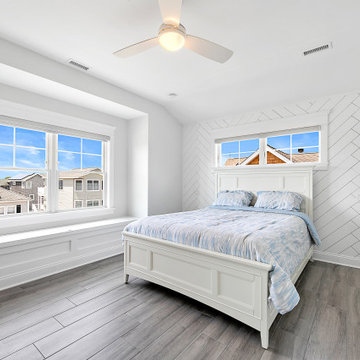
Beach style guest bedroom in New York with white walls, grey floor and planked wall panelling.
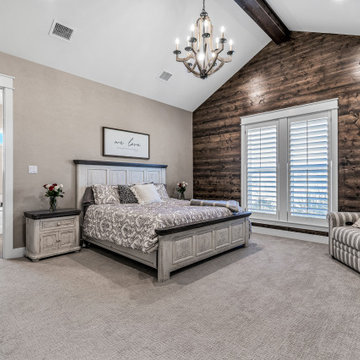
Inspiration for a large country master bedroom in Houston with beige walls, carpet, grey floor, vaulted and planked wall panelling.
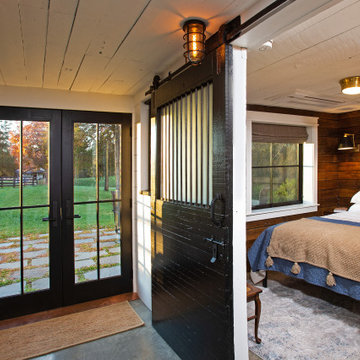
Photo of a mid-sized guest bedroom in DC Metro with brown walls, concrete floors, grey floor, timber and planked wall panelling.
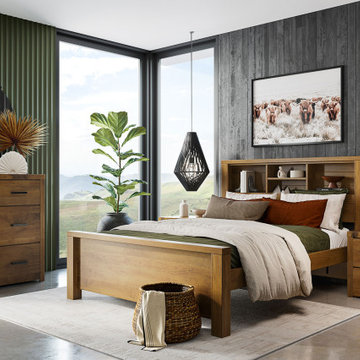
Photo of a mid-sized contemporary master bedroom with black walls, concrete floors, no fireplace, grey floor and planked wall panelling.
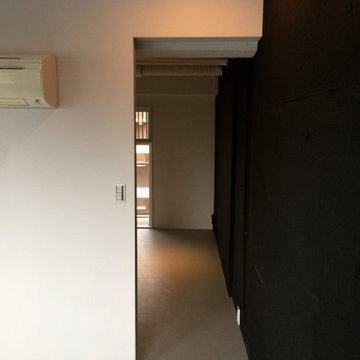
背面の壁をブラックアウトすることで部屋の奥行きを与えた。
Mid-sized country master bedroom in Tokyo with black walls, linoleum floors, grey floor, exposed beam and planked wall panelling.
Mid-sized country master bedroom in Tokyo with black walls, linoleum floors, grey floor, exposed beam and planked wall panelling.
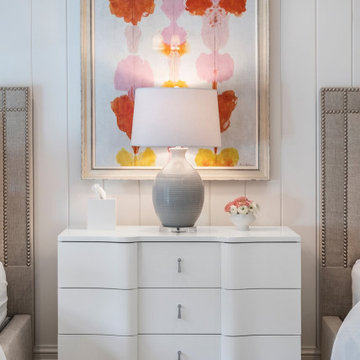
Large transitional guest bedroom in Miami with white walls, grey floor, recessed and planked wall panelling.
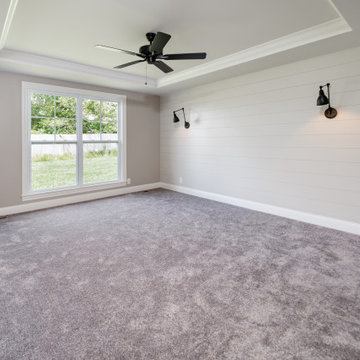
Photo of a country master bedroom in Huntington with beige walls, carpet, grey floor, recessed and planked wall panelling.
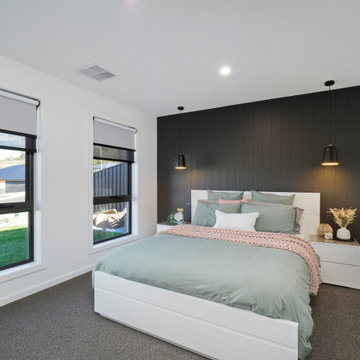
Photo of a master bedroom in Hobart with white walls, carpet, grey floor and planked wall panelling.
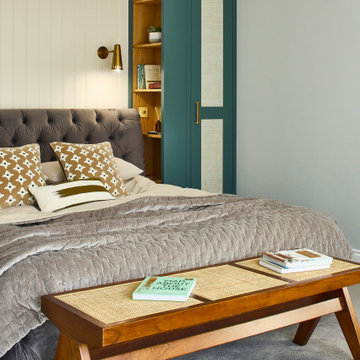
A tactile and contemporary bedroom with bespoke fitted wardrobes, panelling and statement curved wall of curtains.
Photo of a large contemporary master bedroom in Other with blue walls, carpet, no fireplace, grey floor and planked wall panelling.
Photo of a large contemporary master bedroom in Other with blue walls, carpet, no fireplace, grey floor and planked wall panelling.
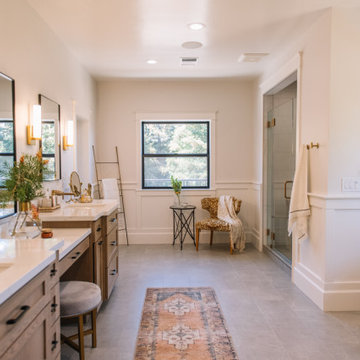
Inspiration for a mid-sized country master bedroom in Sacramento with white walls, ceramic floors, a standard fireplace, a tile fireplace surround, grey floor and planked wall panelling.
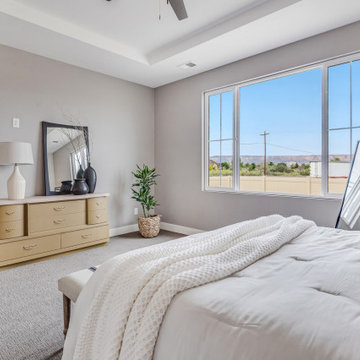
Mid-sized arts and crafts master bedroom in Other with grey walls, carpet, grey floor, recessed and planked wall panelling.
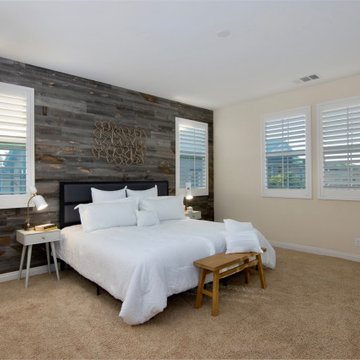
Photo of a large modern master bedroom with brown walls, carpet, no fireplace, a concrete fireplace surround, grey floor, coffered and planked wall panelling.
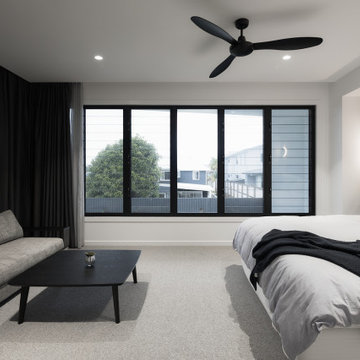
Kingsize master bedroom with lounges.
Photo of a large midcentury master bedroom in Brisbane with white walls, carpet, grey floor and planked wall panelling.
Photo of a large midcentury master bedroom in Brisbane with white walls, carpet, grey floor and planked wall panelling.
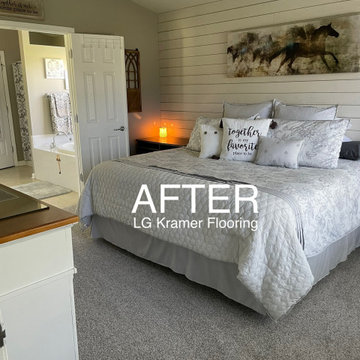
Photo of a mid-sized master bedroom in Tampa with white walls, carpet, no fireplace, grey floor, vaulted and planked wall panelling.
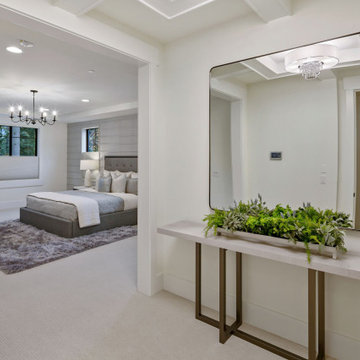
The Kelso's Primary Bedroom showcases a stylish and contemporary design. A black chandelier hangs from the ceiling, adding an elegant touch and creating a focal point in the room. The bed frame is upholstered in gray canvas, providing a modern and comfortable centerpiece. A gray display table complements the bed frame and offers a practical surface for decor or personal items. A gray rug covers the floor, adding softness and texture to the space. One of the walls is adorned with gray shiplap, enhancing the room's aesthetic appeal with its subtle and trendy pattern. A large square mirror serves both functional and decorative purposes, reflecting light and making the room appear more spacious. White table lamps provide additional lighting and add a contrasting element to the gray color palette. Overall, the Kelso's Primary Bedroom combines sophistication, simplicity, and modernity to create a stylish and inviting atmosphere.
Bedroom Design Ideas with Grey Floor and Planked Wall Panelling
6