Bedroom Photos
Refine by:
Budget
Sort by:Popular Today
21 - 40 of 852 photos
Item 1 of 3
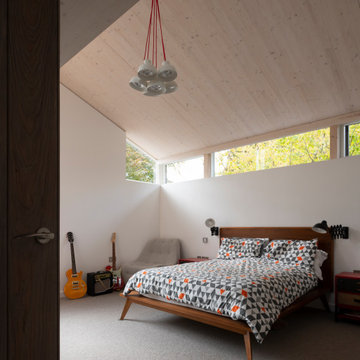
Contemporary bedroom in London with white walls, carpet, grey floor, vaulted and wood.
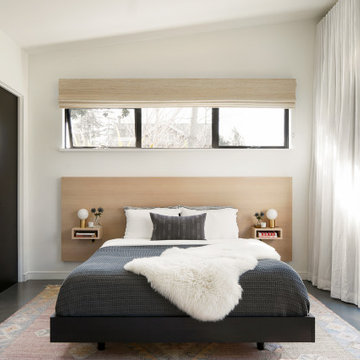
Bedroom in San Francisco with white walls, concrete floors, grey floor and vaulted.
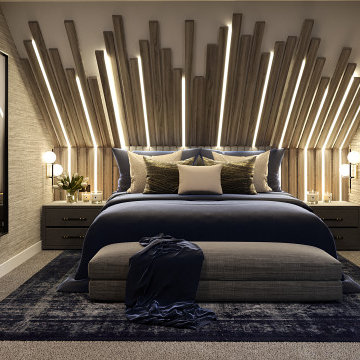
Mid-sized contemporary master bedroom in West Midlands with grey walls, carpet, no fireplace, grey floor, vaulted and wallpaper.
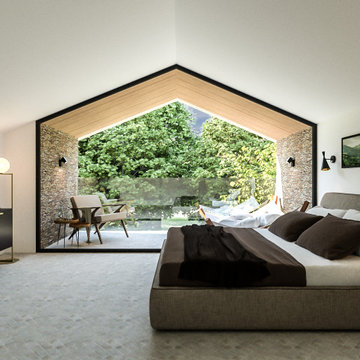
This incredible guest room found in the roof space of the property overlooks a local wildlife site, with views through the treetops that can be enjoyed in full from the moderately sized inset terrace at second floor level.

La CASA S es una vivienda diseñada para una pareja que busca una segunda residencia en la que refugiarse y disfrutar de la complicidad que los une.
Apostamos así por una intervención que fomentase la verticalidad y estableciera un juego de percepciones entre las distintas alturas de la vivienda.
De esta forma conseguimos acentuar la idea de seducción que existe entre ellos implementando unos espacios abiertos, que escalonados en el eje vertical estimulan una acción lúdica entre lo que se ve y lo que permanece oculto.
Esta misma idea se extiende al envoltorio de la vivienda que se entiende cómo la intersección entre dos volúmenes que ponen de manifiesto las diferencias perceptivas en relación al entorno y a lo público que coexisten en la sociedad contemporánea, dónde el ver y el ser visto son los vectores principales, y otra más tradicional donde el dominio de la vida privada se oculta tras los muros de la vivienda.
Este juego de percepciones entre lo que se ve y lo que no, es entendido en esta vivienda como una forma de estar en el ámbito doméstico dónde la apropiación del espacio se hace de una manera lúdica, capaz de satisfacer la idea de domesticidad de quién lo habita.
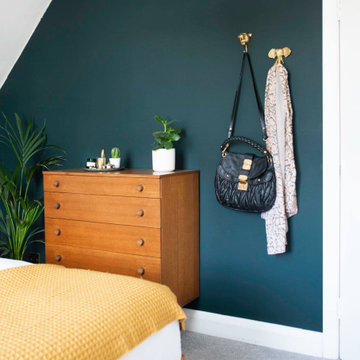
A midcentury bedroom with dark green walls, gold details and warm wooden tones. The chest of drawers is a Danish design from 1950's with original knobs. Mixing in some mustard yellow and textures to make the room feel relaxed and calm.
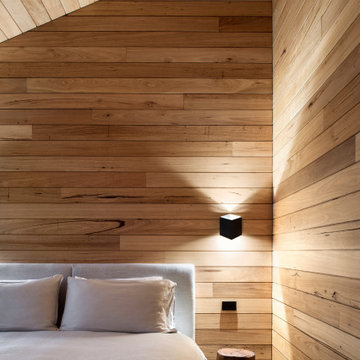
Design: DREAMER + Roger Nelson / Photography: Nicole England
This is an example of a contemporary bedroom in Other with brown walls, concrete floors, grey floor, vaulted, wood and wood walls.
This is an example of a contemporary bedroom in Other with brown walls, concrete floors, grey floor, vaulted, wood and wood walls.
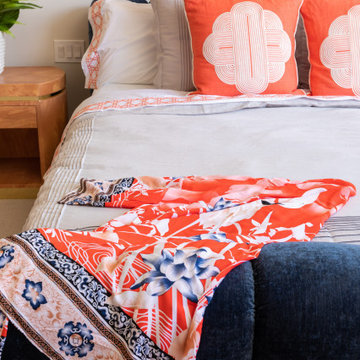
Inspiration for a large midcentury master bedroom in San Diego with white walls, carpet, a corner fireplace, a stone fireplace surround, grey floor and vaulted.
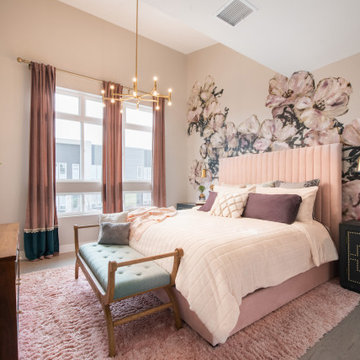
Mid-sized contemporary master bedroom in Denver with multi-coloured walls, medium hardwood floors, vaulted, wallpaper, no fireplace and grey floor.
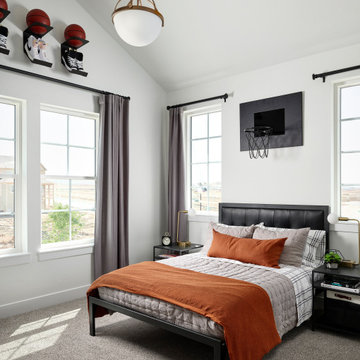
Elevated teen boy's bedroom with vaulted ceiling and large windows.
Design ideas for a contemporary bedroom in Denver with white walls, carpet, grey floor and vaulted.
Design ideas for a contemporary bedroom in Denver with white walls, carpet, grey floor and vaulted.
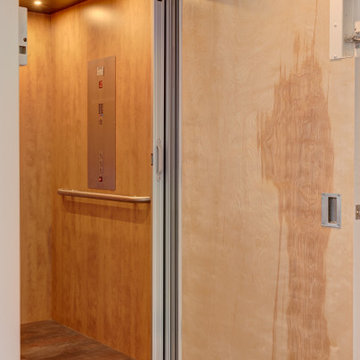
A retired couple desired a valiant master suite in their “forever home”. After living in their mid-century house for many years, they approached our design team with a concept to add a 3rd story suite with sweeping views of Puget sound. Our team stood atop the home’s rooftop with the clients admiring the view that this structural lift would create in enjoyment and value. The only concern was how they and their dear-old dog, would get from their ground floor garage entrance in the daylight basement to this new suite in the sky?
Our CAPS design team specified universal design elements throughout the home, to allow the couple and their 120lb. Pit Bull Terrier to age in place. A new residential elevator added to the westside of the home. Placing the elevator shaft on the exterior of the home minimized the need for interior structural changes.
A shed roof for the addition followed the slope of the site, creating tall walls on the east side of the master suite to allow ample daylight into rooms without sacrificing useable wall space in the closet or bathroom. This kept the western walls low to reduce the amount of direct sunlight from the late afternoon sun, while maximizing the view of the Puget Sound and distant Olympic mountain range.
The master suite is the crowning glory of the redesigned home. The bedroom puts the bed up close to the wide picture window. While soothing violet-colored walls and a plush upholstered headboard have created a bedroom that encourages lounging, including a plush dog bed. A private balcony provides yet another excuse for never leaving the bedroom suite, and clerestory windows between the bedroom and adjacent master bathroom help flood the entire space with natural light.
The master bathroom includes an easy-access shower, his-and-her vanities with motion-sensor toe kick lights, and pops of beachy blue in the tile work and on the ceiling for a spa-like feel.
Some other universal design features in this master suite include wider doorways, accessible balcony, wall mounted vanities, tile and vinyl floor surfaces to reduce transition and pocket doors for easy use.
A large walk-through closet links the bedroom and bathroom, with clerestory windows at the high ceilings The third floor is finished off with a vestibule area with an indoor sauna, and an adjacent entertainment deck with an outdoor kitchen & bar.
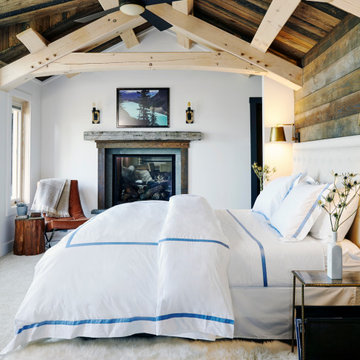
Simple forms and finishes in the furniture and fixtures were used as to complement with the very striking exposed wood ceiling. The white bedding with blue lining used gives a modern touch to the space and also to match the blues used throughout the rest of the lodge. Brass accents as seen in the sconces and end table evoke a sense of sophistication.
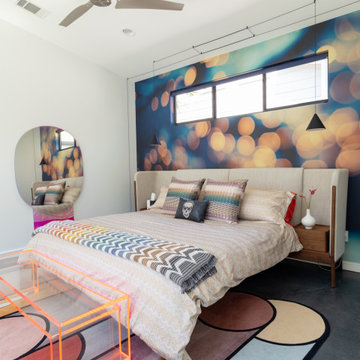
Mid-sized contemporary master bedroom in Austin with white walls, concrete floors, grey floor, vaulted and wallpaper.
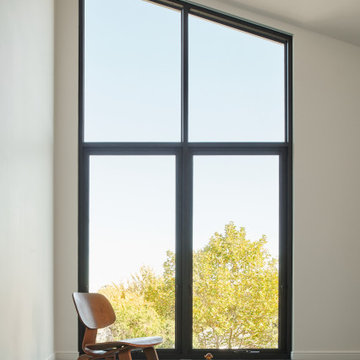
Design ideas for a mid-sized contemporary master bedroom in Melbourne with white walls, carpet, vaulted and grey floor.
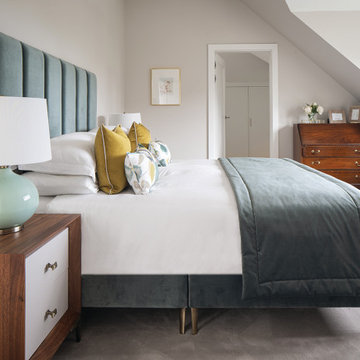
This is an example of a large modern master bedroom in Dublin with beige walls, carpet, grey floor and vaulted.
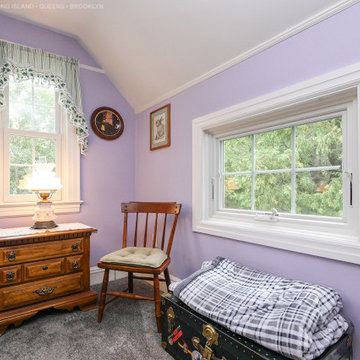
Charming master bedroom with new awning window and double hung window we installed. These two new replacement windows with grilles ad a charming element to this stylish bedroom. Find out more about getting new windows installed from Renewal by Andersen of Long Island, serving Suffolk, Nassau, Queens and Brooklyn.
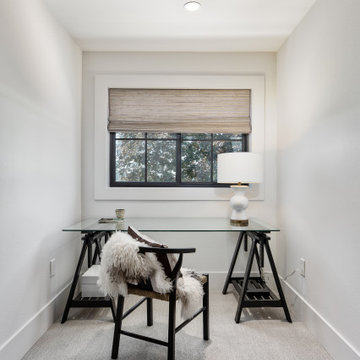
This modern farmhouse is primarily one-level living, but the upstairs guest quarters provide a private escape for guests
Inspiration for a mid-sized country loft-style bedroom in Portland with white walls, carpet, no fireplace, grey floor and vaulted.
Inspiration for a mid-sized country loft-style bedroom in Portland with white walls, carpet, no fireplace, grey floor and vaulted.
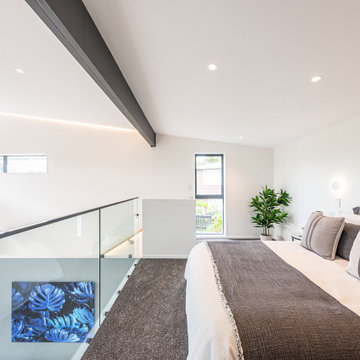
loft bedroom
Design ideas for a mid-sized industrial loft-style bedroom in Christchurch with white walls, carpet, grey floor and vaulted.
Design ideas for a mid-sized industrial loft-style bedroom in Christchurch with white walls, carpet, grey floor and vaulted.
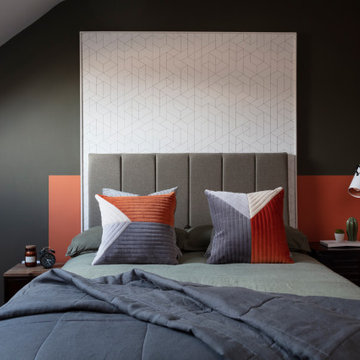
We've played with scale to create different features to look at, from large scale colour blocking on the wall to medium scale geometric block cushions to the small scale geometric wallpaper. The colour blocking, scale changes and vaulted ceiling makes this boy's bedroom an angular and funky space to sleep in.
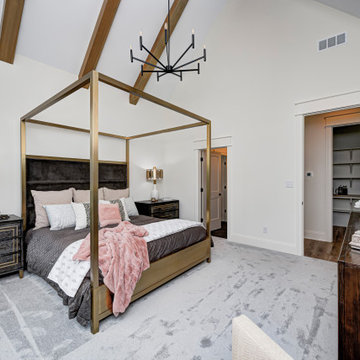
Mid-sized transitional master bedroom in Indianapolis with white walls, carpet, grey floor and vaulted.
2