All Ceiling Designs Bedroom Design Ideas with Grey Floor
Refine by:
Budget
Sort by:Popular Today
101 - 120 of 2,365 photos
Item 1 of 3
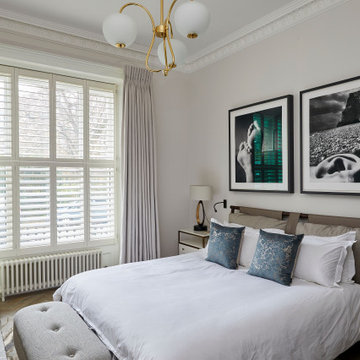
This is an example of a large transitional master bedroom in London with white walls, light hardwood floors, grey floor, coffered and no fireplace.
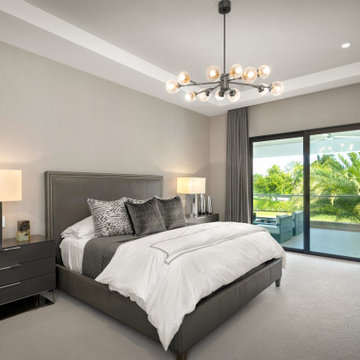
Masculine and modern, this bedroom is a relaxing space.
Photo of a large modern guest bedroom in Miami with grey walls, carpet, grey floor and coffered.
Photo of a large modern guest bedroom in Miami with grey walls, carpet, grey floor and coffered.
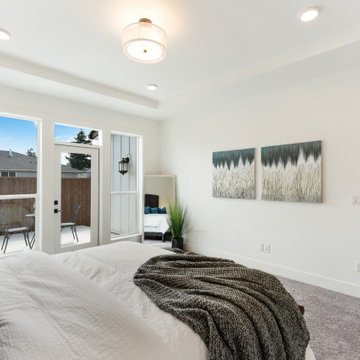
Mid-sized contemporary master bedroom in Portland with white walls, carpet, grey floor and coffered.
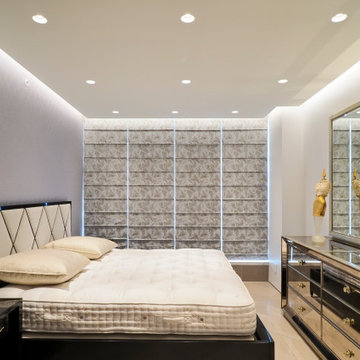
Inspiration for a mid-sized contemporary master bedroom in Vancouver with grey walls, porcelain floors, no fireplace, grey floor, coffered and wallpaper.
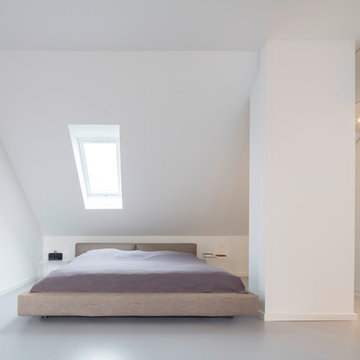
Roland Borgmann
Photo of a mid-sized modern bedroom in Hamburg with white walls, linoleum floors and grey floor.
Photo of a mid-sized modern bedroom in Hamburg with white walls, linoleum floors and grey floor.
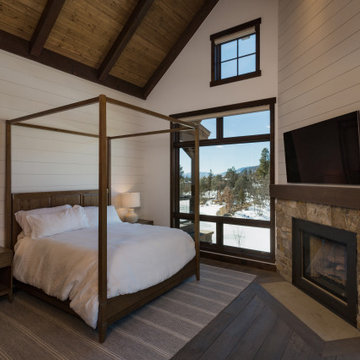
Master Bedroom of private lake access timber home in Durango, CO
Inspiration for a mid-sized country bedroom in Denver with white walls, a stone fireplace surround, grey floor, exposed beam and wood walls.
Inspiration for a mid-sized country bedroom in Denver with white walls, a stone fireplace surround, grey floor, exposed beam and wood walls.
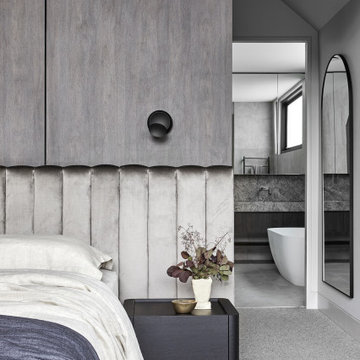
Design ideas for a mid-sized contemporary master bedroom in Melbourne with white walls, carpet, grey floor, vaulted and decorative wall panelling.
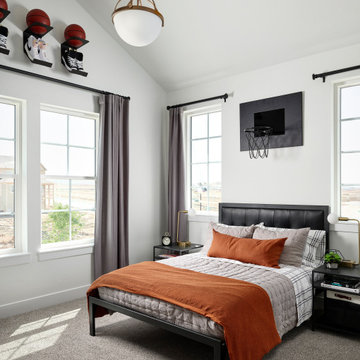
Elevated teen boy's bedroom with vaulted ceiling and large windows.
Design ideas for a contemporary bedroom in Denver with white walls, carpet, grey floor and vaulted.
Design ideas for a contemporary bedroom in Denver with white walls, carpet, grey floor and vaulted.
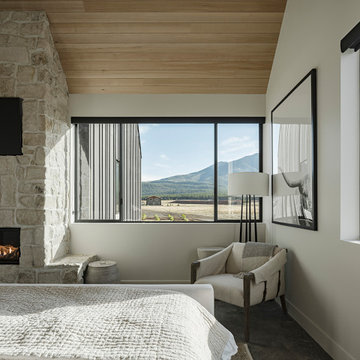
Photo by Roehner + Ryan
This is an example of a country master bedroom in Phoenix with white walls, concrete floors, a corner fireplace, a stone fireplace surround, grey floor and vaulted.
This is an example of a country master bedroom in Phoenix with white walls, concrete floors, a corner fireplace, a stone fireplace surround, grey floor and vaulted.
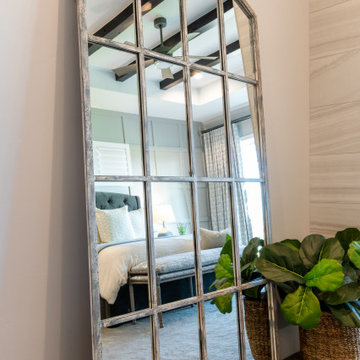
We wanted this master bedroom to be elegant, inviting and comfortable. We started with a tufted bed upholstered in charcoal velvet, added luxurious bedding in linens and cotton, draperies in a fun geometric and a beautiful printed bench. We created an accent wall and painted it a soft grey and tiled the fireplace in a large format neutral tile.
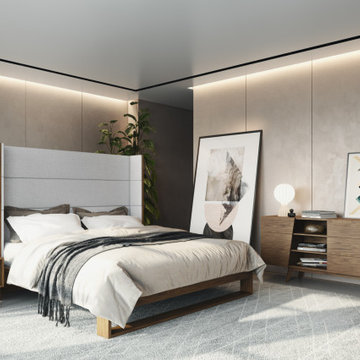
Leveled at all angles, The Louis Walnut Dresser is one of the most dynamic pieces of bedroom furniture. With its distinctive wood grain still shining through its pure craftsmanship and painting. Each board is pieced together for six drawers that can house layers of clothing for safekeeping. The open compartments in the center can remain bare or used as a home for a slim lamp or speaker. Anchoring kit is included for this design.
Louis’s exquisite joinery and beautiful walnut veneer are inspired by the traditions of Japanese and Danish mid-century modern home decor. By combining the notion of space and style, this little bedside table has two deep compartments that sit on a stout platform with four narrowed triangular solidwood legs. One drawer has an open construction that lets you store books, cute decorative items, and other gewgaws.
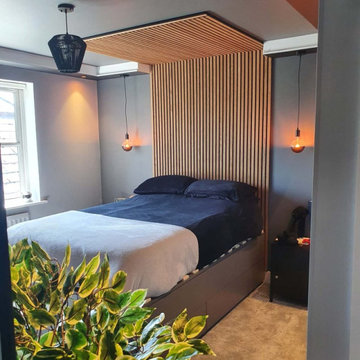
My client wanted black, but was too worried about it being so dark, so this was the outcome. Bespoke drawers and wardrobe with them colour matched to the paint.
Wall panelling used to create a cosy feel and make it modern and stylish over the bed and opposite to tie it all in.
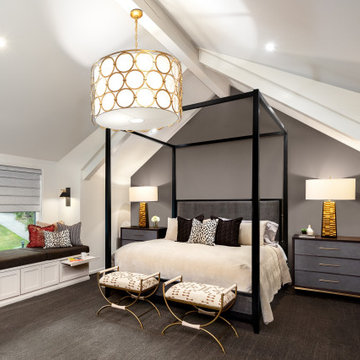
Above the new first floor expansion, the second floor gained space to expand and make greater use of the existing rooms.
A new primary suite boasts a fresh design with a large bedroom, spacious walk-in closet, spa-like bathroom, and a home gym.
Interior Design: Studio Z Architecture
Contractor: Momentum Construction
Photographer: Laura McCaffery Photography
Interior Decorator: Sarah Finanne Design
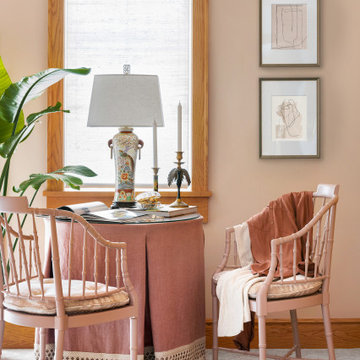
Mid-sized eclectic guest bedroom in Minneapolis with pink walls, carpet, no fireplace, grey floor and exposed beam.
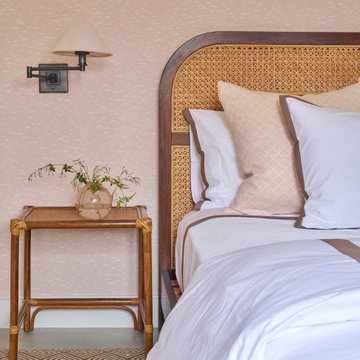
Second bedroom on the lower level.
Photo of a mid-sized traditional guest bedroom in New York with pink walls, concrete floors, grey floor, timber and wallpaper.
Photo of a mid-sized traditional guest bedroom in New York with pink walls, concrete floors, grey floor, timber and wallpaper.
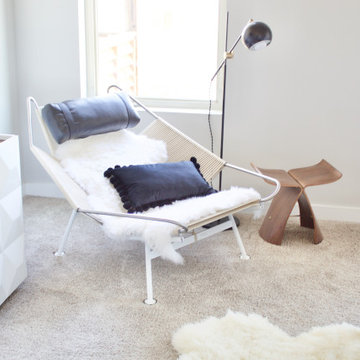
Shop My Design here: https://designbychristinaperry.com/boxwood-project-primary-bedroom/
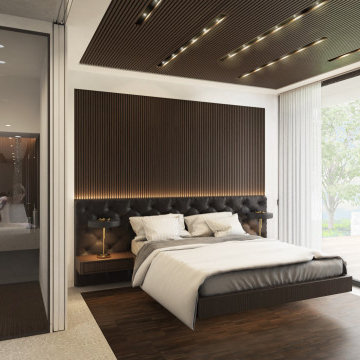
Ispirata alla tipologia a corte del baglio siciliano, la residenza è immersa in un ampio oliveto e si sviluppa su pianta quadrata da 30 x 30 m, con un corpo centrale e due ali simmetriche che racchiudono una corte interna.
L’accesso principale alla casa è raggiungibile da un lungo sentiero che attraversa l’oliveto e porta all’ ampio cancello scorrevole, centrale rispetto al prospetto principale e che permette di accedere sia a piedi che in auto.
Le due ali simmetriche contengono rispettivamente la zona notte e una zona garage per ospitare auto d’epoca da collezione, mentre il corpo centrale è costituito da un ampio open space per cucina e zona living, che nella zona a destra rispetto all’ingresso è collegata ad un’ala contenente palestra e zona musica.
Un’ala simmetrica a questa contiene la camera da letto padronale con zona benessere, bagno turco, bagno e cabina armadio. I due corpi sono separati da un’ampia veranda collegata visivamente e funzionalmente agli spazi della zona giorno, accessibile anche dall’ingresso secondario della proprietà. In asse con questo ambiente è presente uno spazio piscina, immerso nel verde del giardino.
La posizione delle ampie vetrate permette una continuità visiva tra tutti gli ambienti della casa, sia interni che esterni, mentre l’uitlizzo di ampie pannellature in brise soleil permette di gestire sia il grado di privacy desiderata che l’irraggiamento solare in ingresso.
La distribuzione interna è finalizzata a massimizzare ulteriormente la percezione degli spazi, con lunghi percorsi continui che definiscono gli spazi funzionali e accompagnano lo sguardo verso le aperture sul giardino o sulla corte interna.
In contrasto con la semplicità dell’intonaco bianco e delle forme essenziali della facciata, è stata scelta una palette colori naturale, ma intensa, con texture ricche come la pietra d’iseo a pavimento e le venature del noce per la falegnameria.
Solo la zona garage, separata da un ampio cristallo dalla zona giorno, presenta una texture di cemento nudo a vista, per creare un piacevole contrasto con la raffinata superficie delle automobili.
Inspired by sicilian ‘baglio’, the house is surrounded by a wide olive tree grove and its floorplan is based on 30 x 30 sqm square, the building is shaped like a C figure, with two symmetrical wings embracing a regular inner courtyard.
The white simple rectangular main façade is divided by a wide portal that gives access to the house both by
car and by foot.
The two symmetrical wings above described are designed to contain a garage for collectible luxury vintage cars on the right and the bedrooms on the left.
The main central body will contain a wide open space while a protruding small wing on the right will host a cosy gym and music area.
The same wing, repeated symmetrically on the right side will host the main bedroom with spa, sauna and changing room. In between the two protruding objects, a wide veranda, accessible also via a secondary entrance, aligns the inner open space with the pool area.
The wide windows allow visual connection between all the various spaces, including outdoor ones.
The simple color palette and the austerity of the outdoor finishes led to the choosing of richer textures for the indoors such as ‘pietra d’iseo’ and richly veined walnut paneling. The garage area is the only one characterized by a rough naked concrete finish on the walls, in contrast with the shiny polish of the cars’ bodies.
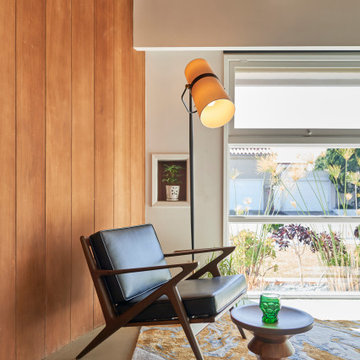
A classic combination of new (lighting and custom rug), old (vintage Z chair), and all the inbetween (licensed Classic Eames stool) ...this corner of the guest room/ office illustrates our curated approach.
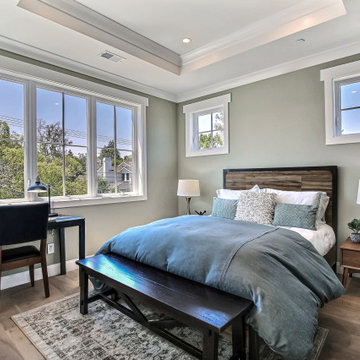
Craftsman Style Residence New Construction 2021
3000 square feet, 4 Bedroom, 3-1/2 Baths
Photo of a mid-sized arts and crafts guest bedroom in San Francisco with grey walls, medium hardwood floors, grey floor and recessed.
Photo of a mid-sized arts and crafts guest bedroom in San Francisco with grey walls, medium hardwood floors, grey floor and recessed.
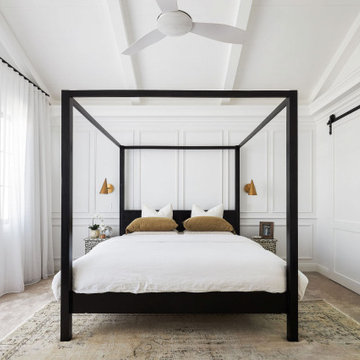
Every inch of this home has been designed with purpose and is nothing short of spectacular. Drawing from farmhouse roots and putting a modern spin has created a home that is a true masterpiece. The small details of colour contrasts, textures, tones and fittings throughout the home all come together to create one big impact, and we just love it!
Intrim supplied Intrim SK49 curved architraves in 90×18, Intrim SK49 skirting boards in 135x18mm, Intrim SK49 architraves in 90x18mm, Intrim LB02 Lining board 135x12mm, Intrim IN04 Inlay mould, Intrim IN25 Inlay mould, Intrim custom Cornice Mould and Intrim custom Chair Rail.
Design: Amy Bullock @Clinton_manor | Building Designer: @smekdesign| Carpentry:@Coastalcreativecarpentry | Builder: @bmgroupau | Photographer: @andymacphersonstudio
All Ceiling Designs Bedroom Design Ideas with Grey Floor
6