Bedroom Design Ideas with Grey Walls and Coffered
Refine by:
Budget
Sort by:Popular Today
21 - 40 of 257 photos
Item 1 of 3
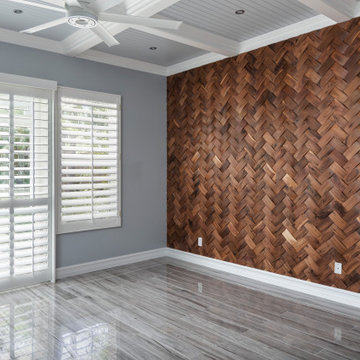
This exquisite room was designed by Natalie and features wall thatching that is rich in color and texture. The coffered ceiling elicits a tropical feel along with the plantain shutters, and built-in entertainment center.
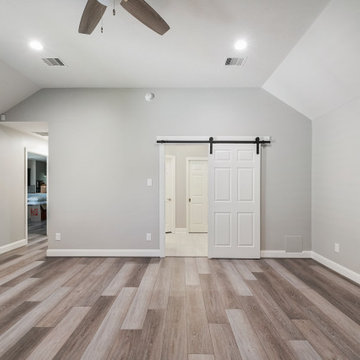
Master Bedroom and Bath Entrance via Barn Door.
New Doors
New Lights and Ceiling Fans with Smart Switches
Flooring Astroguard Patagonia Color Broadmoor 8mm
Paint TRIM SW7009 PEARLY WHITE
Paint WALL SW7043 WORLDLY GRAY
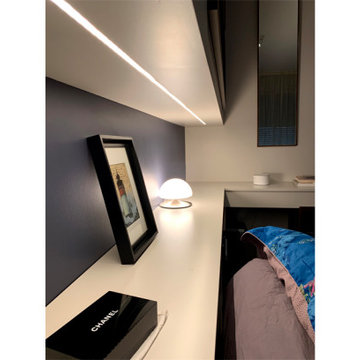
Le module de la bibliothèque suspendue a été conçue de telle manière qu'une bande LED soit incrustée dans la structure.
Cette bande LED, invisible, apporte un confort visuel pour la lecture et une ambiance chaleureuse et intimiste.
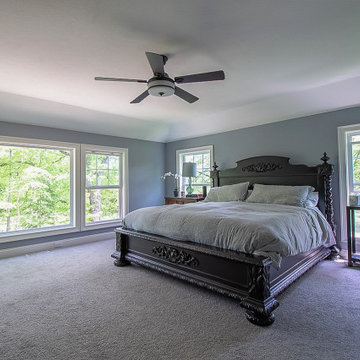
Wake in the morning to natural sunlight surrounded by a serene view.
.
.
.
#payneandpayne #homebuilder #bedroomwindow #custombuild
#luxuryhome #ohiohomebuilders #ohiocustomhomes #dreamhome #nahb #buildersofinsta #clevelandbuilders #orangeohio #AtHomeCLE .
.?@paulceroky
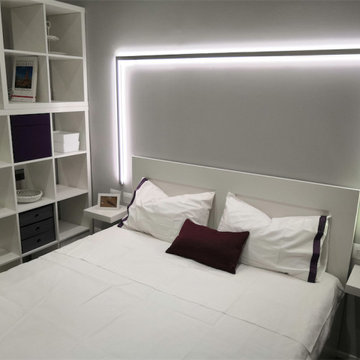
Un monolocale dei primi anni '80 che versava in pessime condizioni è stato oggetto di un'attenta e ponderata ristrutturazione che gli ha ridato una nuova vita. Spazi ripensati, arredi dotati di tutti i comfort e un'illuminazione ad hoc hanno sfruttato ogni centimetro rendendo questo appartamento una mini suite.
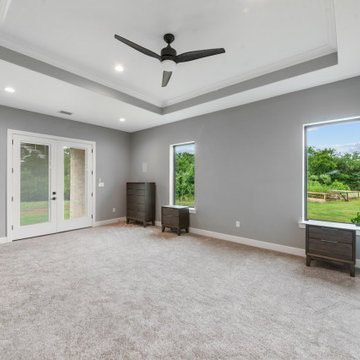
This home is the American Dream! How perfect that we get to celebrate it on the 4th of July weekend ?? 4,104 Total AC SQFT with 4 bedrooms, 4 bathrooms and 4-car garages with a Rustic Contemporary Multi-Generational Design.
This home has 2 primary suites on either end of the home with their own 5-piece bathrooms, walk-in closets and outdoor sitting areas for the most privacy. Some of the additional multi-generation features include: large kitchen & pantry with added cabinet space, the elder's suite includes sitting area, built in desk, ADA bathroom, large storage space and private lanai.
Raised study with Murphy bed, In-home theater with snack and drink station, laundry room with custom dog shower and workshop with bathroom all make their dreams complete! Everything in this home has a place and a purpose: the family, guests, and even the puppies!
.
.
.
#salcedohomes #multigenerational #multigenerationalliving #multigeneration #multigenerationhome #nextgeneration #nextgenerationhomes #motherinlawsuite #builder #customhomebuilder #buildnew #newconstruction #newconstructionhomes #dfwhomes #dfwbuilder #familybusiness #family #gatesatwatersedge #oakpointbuilder #littleelmbuilder #texasbuilder #faithfamilyandbeautifulhomes #2020focus
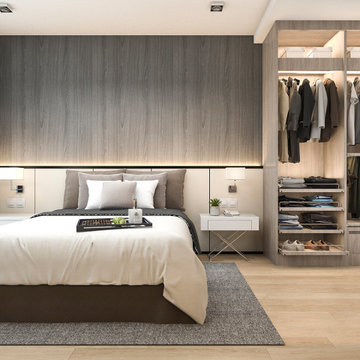
Clean Bedroom Design with simple colors and lighting, plenty of storage, bamboo flooring.
Design ideas for a small contemporary loft-style bedroom in Phoenix with grey walls, bamboo floors, no fireplace, beige floor, coffered and panelled walls.
Design ideas for a small contemporary loft-style bedroom in Phoenix with grey walls, bamboo floors, no fireplace, beige floor, coffered and panelled walls.
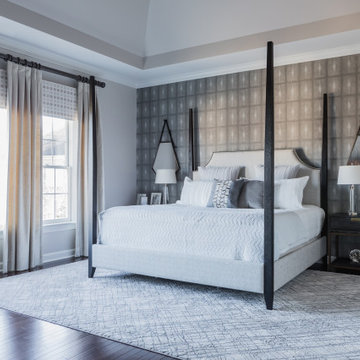
A sanctuary. A retreat. A luxury hotel room. A master bedroom featuring upholstered poster bed, shargeen wallpapered accent walls, architectural photography. A perfect mix of layers and textures.
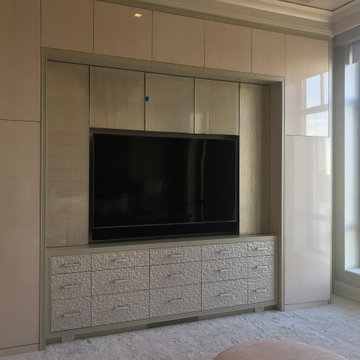
This Bedroom has special features including coffered ceilings, German chandelier, ceiling lighting, padded walls, and lit closets. The sitting area looks out onto the Manhattan skyline.
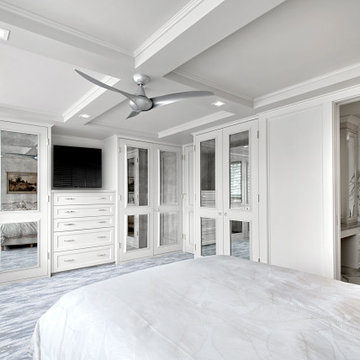
High rise master suite in Wilmette has built-in closet armoires with antique mirror paneled doors. TV niche has built-in drawer storage. Pocket doors separate entry to bathroom. Photography by Norman Sizemore.
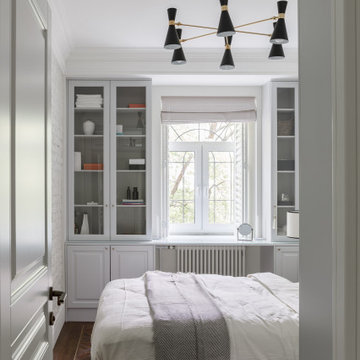
Photo of a mid-sized scandinavian master bedroom in Saint Petersburg with grey walls, vinyl floors, brown floor and coffered.
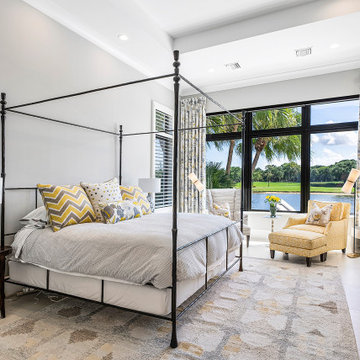
Inspiration for a large transitional master bedroom in Miami with grey walls, porcelain floors, white floor and coffered.
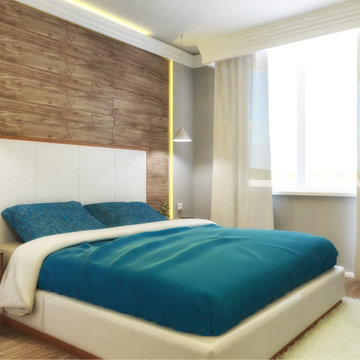
This is an example of a small master bedroom in Moscow with grey walls, medium hardwood floors, no fireplace, beige floor, coffered and wood walls.
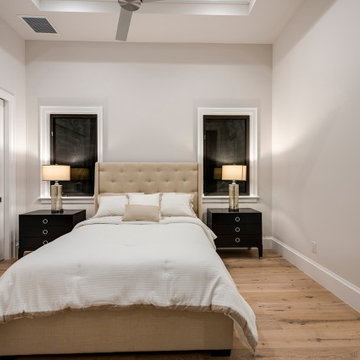
This coastal 4 bedroom house plan features 4 bathrooms, 2 half baths and a 3 car garage. Its design includes a slab foundation, CMU exterior walls, cement tile roof and a stucco finish. The dimensions are as follows: 74′ wide; 94′ deep and 27’3″ high. Features include an open floor plan and a covered lanai with fireplace and outdoor kitchen. Amenities include a great room, island kitchen with pantry, dining room and a study. The master bedroom includes 2 walk-in closets. The master bath features dual sinks, a vanity and a unique tub and shower design! Three bedrooms and 3 bathrooms are located on the opposite side of the house. There is also a pool bath.
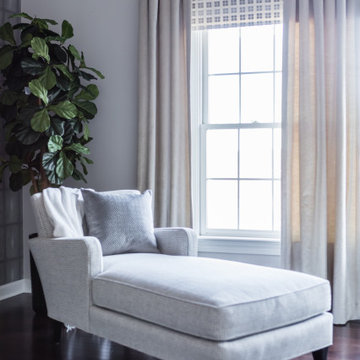
A sanctuary. A retreat. A luxury hotel room. A master bedroom featuring upholstered poster bed, shargeen wallpapered accent walls, and architectural photography. A perfect mix of layers and textures.
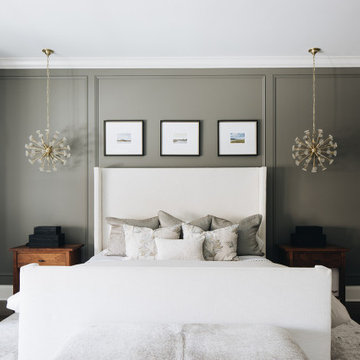
Chicago primary bedroom
Design ideas for a large transitional master bedroom in Chicago with grey walls, medium hardwood floors, a standard fireplace, a stone fireplace surround, brown floor, coffered and decorative wall panelling.
Design ideas for a large transitional master bedroom in Chicago with grey walls, medium hardwood floors, a standard fireplace, a stone fireplace surround, brown floor, coffered and decorative wall panelling.
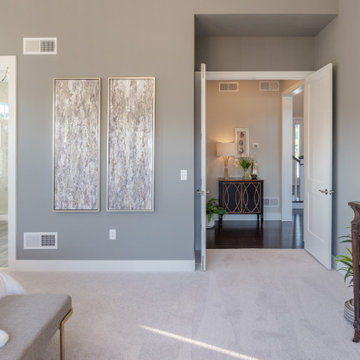
This 2-story home includes a 3- car garage with mudroom entry, an inviting front porch with decorative posts, and a screened-in porch. The home features an open floor plan with 10’ ceilings on the 1st floor and impressive detailing throughout. A dramatic 2-story ceiling creates a grand first impression in the foyer, where hardwood flooring extends into the adjacent formal dining room elegant coffered ceiling accented by craftsman style wainscoting and chair rail. Just beyond the Foyer, the great room with a 2-story ceiling, the kitchen, breakfast area, and hearth room share an open plan. The spacious kitchen includes that opens to the breakfast area, quartz countertops with tile backsplash, stainless steel appliances, attractive cabinetry with crown molding, and a corner pantry. The connecting hearth room is a cozy retreat that includes a gas fireplace with stone surround and shiplap. The floor plan also includes a study with French doors and a convenient bonus room for additional flexible living space. The first-floor owner’s suite boasts an expansive closet, and a private bathroom with a shower, freestanding tub, and double bowl vanity. On the 2nd floor is a versatile loft area overlooking the great room, 2 full baths, and 3 bedrooms with spacious closets.
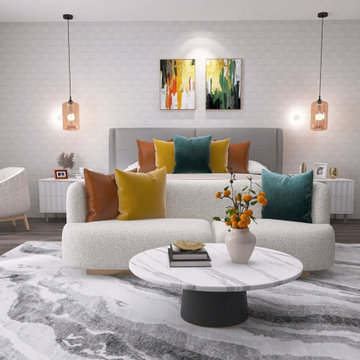
This is an example of a mid-sized modern master bedroom in West Midlands with grey walls, dark hardwood floors, brown floor, coffered and wallpaper.
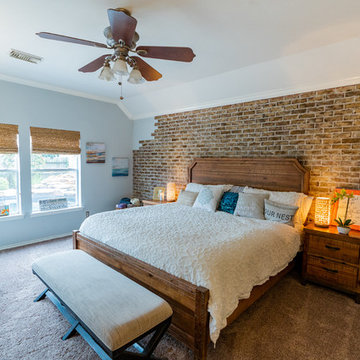
Master bedroom remodeling is apart from an entire home remodeling project. Custom-made brick with Painting, Flooring, and lighting for the entire room. We put the wooden sliding door on. It includes large windows to add more light. After renovating the floor, and walls, and adding themed furniture, the customer was amazed.
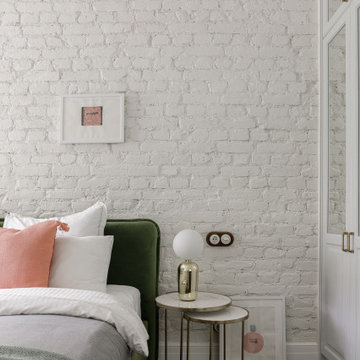
Mid-sized scandinavian master bedroom in Saint Petersburg with grey walls, vinyl floors, brown floor, coffered and brick walls.
Bedroom Design Ideas with Grey Walls and Coffered
2