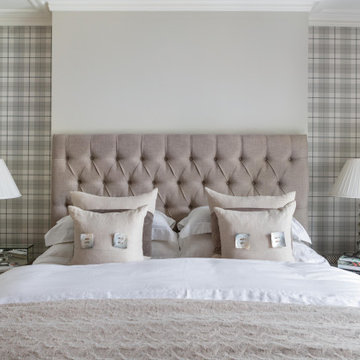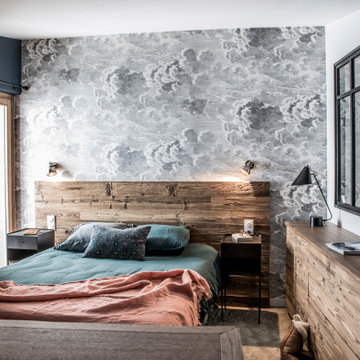Bedroom Design Ideas with Grey Walls and Wallpaper
Refine by:
Budget
Sort by:Popular Today
81 - 100 of 1,973 photos
Item 1 of 3
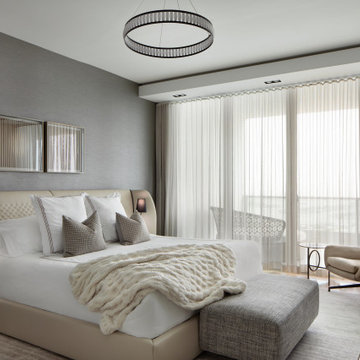
This is an example of a mid-sized contemporary master bedroom in Other with grey walls, light hardwood floors, wallpaper and beige floor.
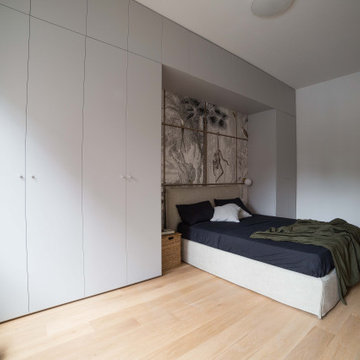
Il progetto di Porta Romana è stato realizzato studiando una soluzione che valorizzasse al massimo lo spazio che inizialmente aveva la classica configurazione milanese di un appartamento in cui gli ambienti sono serviti da un corridoio.
Abbiamo voluto enfatizzare il punto di forza di questo appartamento: la sua luminosità.
Si tratta infatti di una casa che seppur al primo piano gode di ampio respiro, con la facciata principale che, non avendo palazzi a ridosso, si collega con un asse visivo a diversi isolati adiacenti.
Due ambienti ed il corridoio sono stati uniti e trasformati in un luminoso open space in cui troviamo la zona living e la cucina, con un tavolo allungabile, divano e un mobile tv su misura che include tre ante a tutt’altezza per spazio contenitore.
In ogni progetto mettiamo al primo posto il comfort del cliente. E’ per questo che nonostante si tratti di un bilocale sono stati ricavati due bagni: uno per gli ospiti e uno privato in camera.
Come già anticipato il focus principale è stata la luce; ecco allora che tra il bagno padronale e il bagno di servizio, che risulta cieco, è stata aperta una finestra nella parte superiore della parete confinante che porta luce naturale all’interno di quest’ultimo.
Infine, la camera padronale, di metratura generosa, è stata progettata individuando due zone: quella notte e quella lettura per cui è stata sfruttata una nicchia con delle mensole ed un piano d’appoggio. Il letto, invece, è stato incorniciato da un armadio a ponte realizzato su misura.
Fa da sfondo la carta da parati Wall&Decò, La Gabbia, in armonia con i toni neutri scelti per la camera e che caratterizza l’ambiente con il tema della natura.
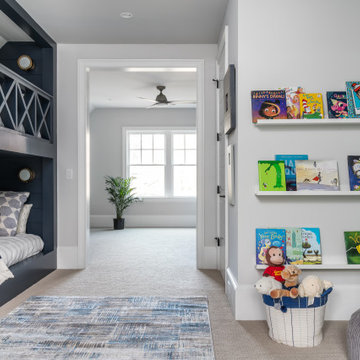
Custom Bunk Room
This is an example of a mid-sized transitional guest bedroom in Atlanta with grey walls, carpet, grey floor and wallpaper.
This is an example of a mid-sized transitional guest bedroom in Atlanta with grey walls, carpet, grey floor and wallpaper.
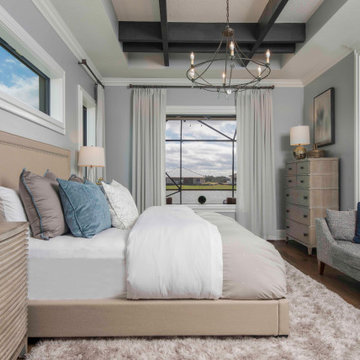
Painted flat stock applied to our ceiling tray to draw your eye up and to showcase the pattern. The wallpaper we picked adds a level of sophistication and adds texture to the space.
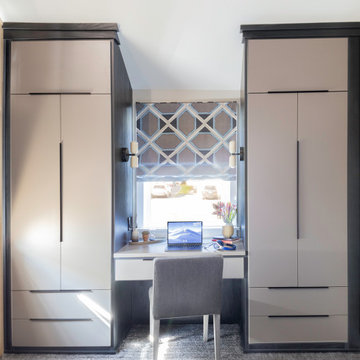
Inspiration for an industrial loft-style bedroom in New York with grey walls, carpet, wallpaper and grey floor.
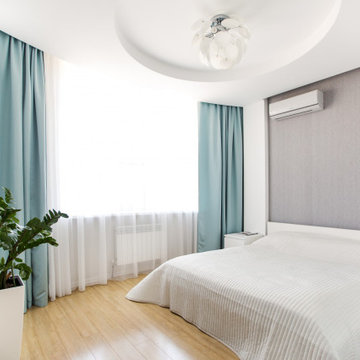
Design ideas for a mid-sized contemporary master bedroom in Moscow with grey walls, laminate floors, no fireplace, beige floor and wallpaper.
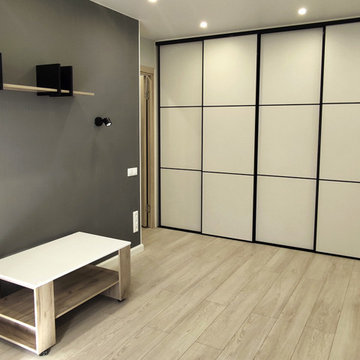
Капитальный ремонт однокомнатной квартиры
Design ideas for a mid-sized contemporary master bedroom in Moscow with grey walls, laminate floors, no fireplace, beige floor and wallpaper.
Design ideas for a mid-sized contemporary master bedroom in Moscow with grey walls, laminate floors, no fireplace, beige floor and wallpaper.
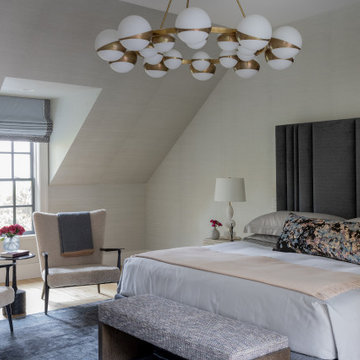
Photography by Michael J. Lee Photography
Mid-sized contemporary master bedroom in Boston with grey walls, light hardwood floors and wallpaper.
Mid-sized contemporary master bedroom in Boston with grey walls, light hardwood floors and wallpaper.
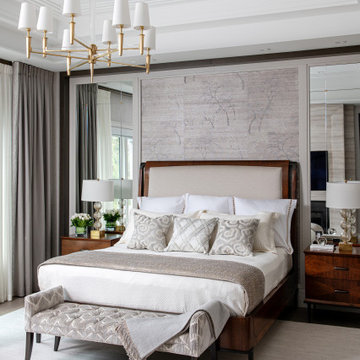
This stunning custom build home is nestled on a picturesque tree-lined street in Oakville. We met the clients at the beginning stages of designing their dream home. Their objective was to design and furnish a home that would suit their lifestyle and family needs. They love to entertain and often host large family gatherings.
Clients wanted a more transitional look and feel for this house. Their previous house was very traditional in style and décor. They wanted to move away from that to a much more transitional style, and they wanted a different colour palette from the previous house. They wanted a lighter and fresher colour scheme for this new house.
Collaborating with Dina Mati, we crafted spaces that prioritize both functionality and timeless aesthetics.
For more about Lumar Interiors, see here: https://www.lumarinteriors.com/
To learn more about this project, see here: https://www.lumarinteriors.com/portfolio/oakville-transitional-home-design
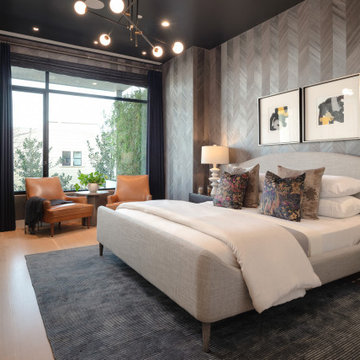
This is an example of a contemporary bedroom in San Francisco with grey walls, medium hardwood floors, brown floor and wallpaper.
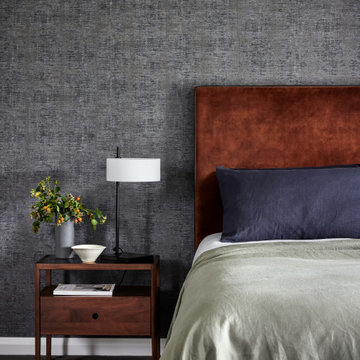
Lux master bedroom detail
This is an example of an expansive contemporary master bedroom in Sydney with grey walls, carpet and wallpaper.
This is an example of an expansive contemporary master bedroom in Sydney with grey walls, carpet and wallpaper.
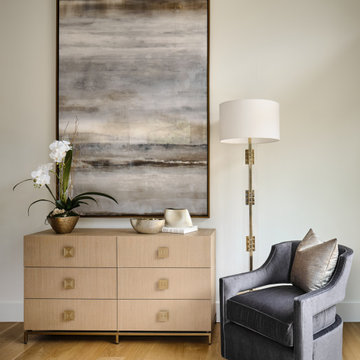
The primary bedroom suite in this mountain modern home is the picture of comfort and luxury. The striking wallpaper was selected to represent the textures of a rocky mountain's layers when it is split into. The earthy colors in the wallpaper--blue grays, rusts, tans and creams--make up the restful color scheme of the room. Textural bedding and upholstery fabrics add warmth and interest. The upholstered channel-back bed is flanked with woven sisal nightstands and substantial alabaster bedside lamps. On the opposite side of the room, a velvet swivel chair and oversized artwork add additional color and warmth. The home's striking windows feature remote control privacy shades to block out light for sleeping. The stone disk chandelier repeats the alabaster element in the room and adds a finishing touch of elegance to this inviting suite.
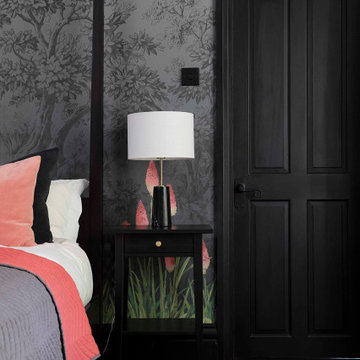
This is an example of a large eclectic guest bedroom in Other with grey walls, painted wood floors, a standard fireplace, a metal fireplace surround, black floor and wallpaper.
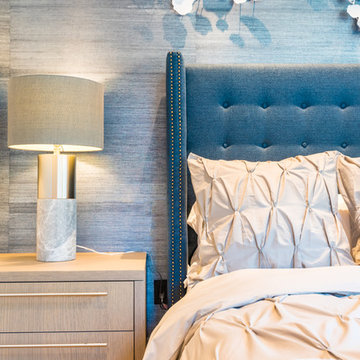
A relaxing master bedroom with custom designed floating nightstands designed by principal designer Emily Roose (Esposito). A deep blue grasscloth wallpaper is on the headboard wall with a navy blue tufted bed.
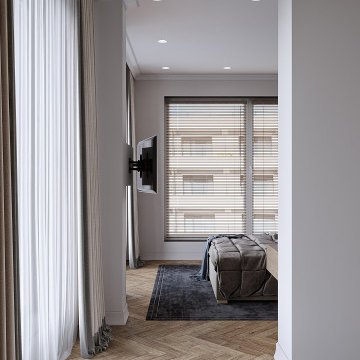
Photo of a mid-sized transitional master bedroom in Novosibirsk with grey walls, laminate floors, brown floor, recessed and wallpaper.
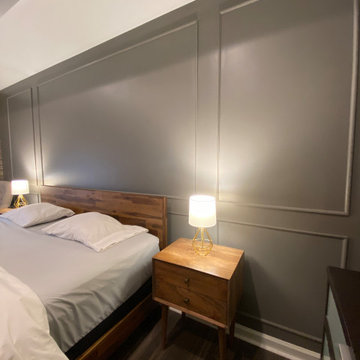
Mid century modern twist to the Owner’s bedroom. Wallpaper and wainscoting elevate the aesthetic and gives an elegant feel.
Inspiration for a modern master bedroom in New York with grey walls, dark hardwood floors, brown floor, vaulted and wallpaper.
Inspiration for a modern master bedroom in New York with grey walls, dark hardwood floors, brown floor, vaulted and wallpaper.
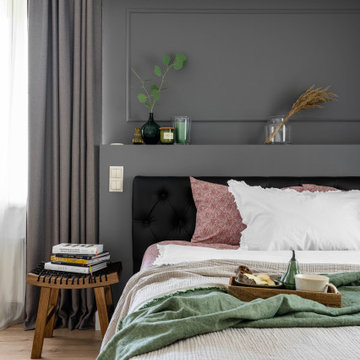
В комнате 2 окна на смежных стенах, изголовьем к окну кровать не хотелось ставить, поэтому мы приняли решение оформить стену за изголовьем нишей с подсветкой, что эффектно выделить ее рядом с окном. И конечно подобрали неброские шторы.
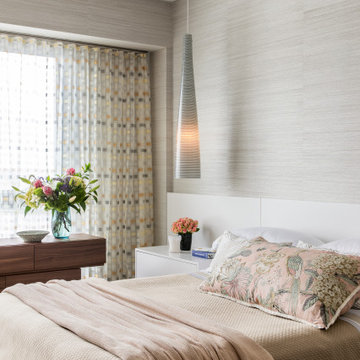
To make the most of this window-endowed penthouse, I designed sleek, pared-down spaces with low-slung lounge seating, floating consoles, and modern Italian pieces. The kitchen is an open-plan layout, and the narrow dining room features a Keith Fritz dining table complemented with Roche Bobois dining chairs.
Photography by: Sean Litchfield
---
Project designed by Boston interior design studio Dane Austin Design. They serve Boston, Cambridge, Hingham, Cohasset, Newton, Weston, Lexington, Concord, Dover, Andover, Gloucester, as well as surrounding areas.
For more about Dane Austin Design, click here: https://daneaustindesign.com/
To learn more about this project, click here:
https://daneaustindesign.com/alloy-penthouse
Bedroom Design Ideas with Grey Walls and Wallpaper
5
