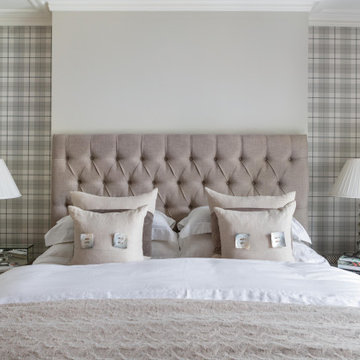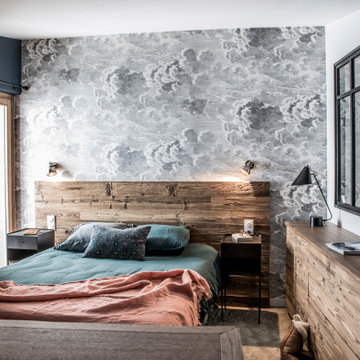All Wall Treatments Bedroom Design Ideas with Grey Walls
Refine by:
Budget
Sort by:Popular Today
161 - 180 of 3,222 photos
Item 1 of 3

This 2-story home includes a 3- car garage with mudroom entry, an inviting front porch with decorative posts, and a screened-in porch. The home features an open floor plan with 10’ ceilings on the 1st floor and impressive detailing throughout. A dramatic 2-story ceiling creates a grand first impression in the foyer, where hardwood flooring extends into the adjacent formal dining room elegant coffered ceiling accented by craftsman style wainscoting and chair rail. Just beyond the Foyer, the great room with a 2-story ceiling, the kitchen, breakfast area, and hearth room share an open plan. The spacious kitchen includes that opens to the breakfast area, quartz countertops with tile backsplash, stainless steel appliances, attractive cabinetry with crown molding, and a corner pantry. The connecting hearth room is a cozy retreat that includes a gas fireplace with stone surround and shiplap. The floor plan also includes a study with French doors and a convenient bonus room for additional flexible living space. The first-floor owner’s suite boasts an expansive closet, and a private bathroom with a shower, freestanding tub, and double bowl vanity. On the 2nd floor is a versatile loft area overlooking the great room, 2 full baths, and 3 bedrooms with spacious closets.
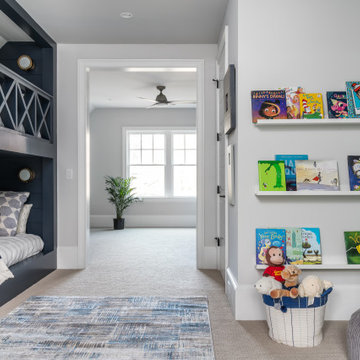
Custom Bunk Room
This is an example of a mid-sized transitional guest bedroom in Atlanta with grey walls, carpet, grey floor and wallpaper.
This is an example of a mid-sized transitional guest bedroom in Atlanta with grey walls, carpet, grey floor and wallpaper.
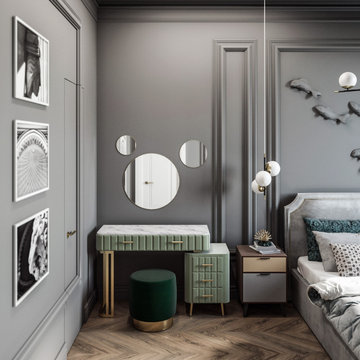
The interior of this bedroom is in a grey monochrome style. A calm background will relieve the visual tension. The aesthetic mood creates molding in the interior design, especially at the head of the bed, in the shape of fish. Creates a soft, muted atmosphere. The monochrome background is diluted with wood flooring, which brings a note of warmth and comfort.
The decor element is a bed with a soft headboard. The bedroom interior cannot be imagined without an elegant pastel dressing table, perfectly complementing the gray color of the bedroom. The round mirror decor takes on a sophisticated look in the gray wall decoration. Used details such as black and white photos as decoration. They add beauty to the overall design.
Decorate the room and illuminate the chandeliers with white plafonds. Additionally, lamps on the ceiling illuminate the room.
Learn more about our 3D Rendering Services on our website: www.archviz-studio.com
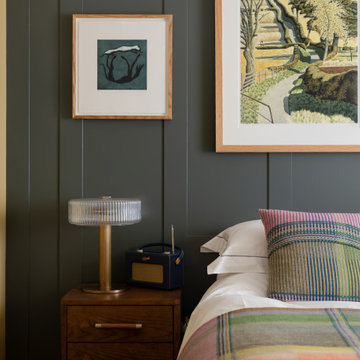
This is an example of a large eclectic guest bedroom in Kent with grey walls, dark hardwood floors, brown floor and panelled walls.
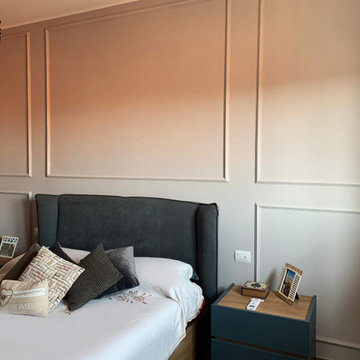
Boiserie
Design ideas for a mid-sized contemporary guest bedroom in Milan with grey walls, light hardwood floors, no fireplace, brown floor and panelled walls.
Design ideas for a mid-sized contemporary guest bedroom in Milan with grey walls, light hardwood floors, no fireplace, brown floor and panelled walls.
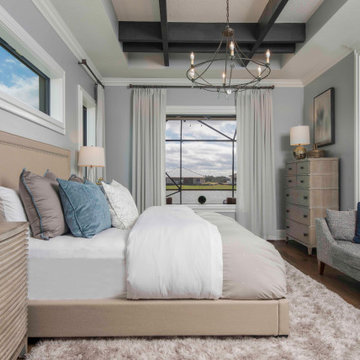
Painted flat stock applied to our ceiling tray to draw your eye up and to showcase the pattern. The wallpaper we picked adds a level of sophistication and adds texture to the space.
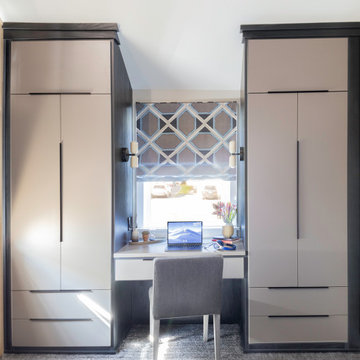
Inspiration for an industrial loft-style bedroom in New York with grey walls, carpet, wallpaper and grey floor.
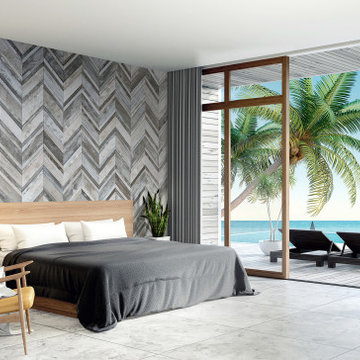
Inspiration for a beach style master bedroom in Orange County with grey walls, grey floor, panelled walls, planked wall panelling and wood walls.
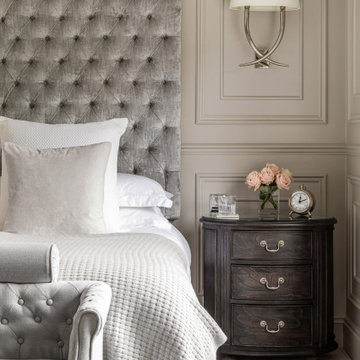
Large traditional master bedroom in Essex with grey walls, carpet, no fireplace, grey floor and panelled walls.
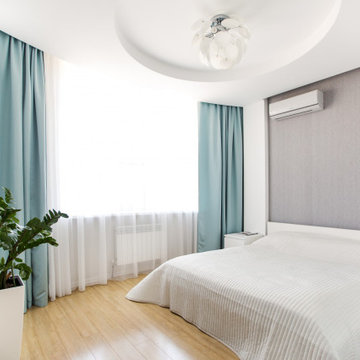
Design ideas for a mid-sized contemporary master bedroom in Moscow with grey walls, laminate floors, no fireplace, beige floor and wallpaper.
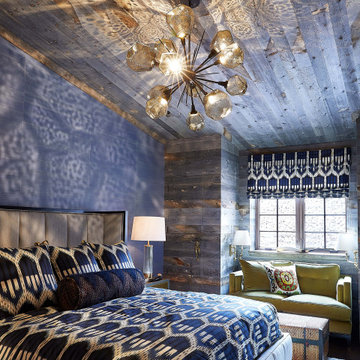
This colorful bedroom has blue textured wallpaper and a blue bedspread that matches the blue window covering. The green accent sofa introduces a new color into the room. The walls and ceiling are lined with reclaimed wood. The room is finished off with a reflective glass chandelier.
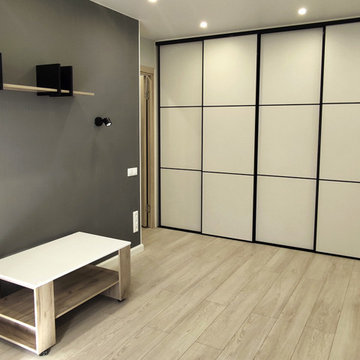
Капитальный ремонт однокомнатной квартиры
Design ideas for a mid-sized contemporary master bedroom in Moscow with grey walls, laminate floors, no fireplace, beige floor and wallpaper.
Design ideas for a mid-sized contemporary master bedroom in Moscow with grey walls, laminate floors, no fireplace, beige floor and wallpaper.
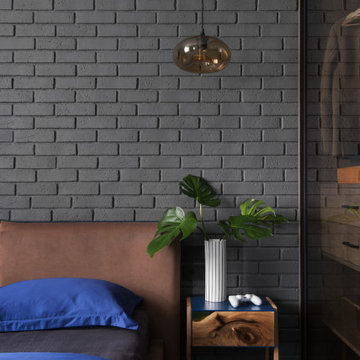
Декоратор-Катерина Наумова, фотограф- Ольга Мелекесцева.
Photo of a small industrial master bedroom in Moscow with grey walls, porcelain floors, brown floor and brick walls.
Photo of a small industrial master bedroom in Moscow with grey walls, porcelain floors, brown floor and brick walls.
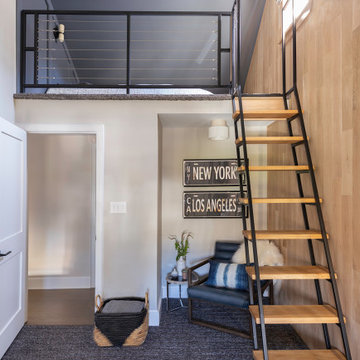
Design ideas for an industrial loft-style bedroom in New York with grey walls, carpet, wallpaper and grey floor.
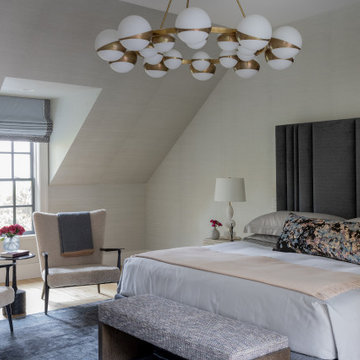
Photography by Michael J. Lee Photography
Mid-sized contemporary master bedroom in Boston with grey walls, light hardwood floors and wallpaper.
Mid-sized contemporary master bedroom in Boston with grey walls, light hardwood floors and wallpaper.
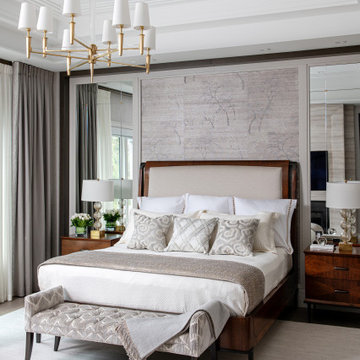
This stunning custom build home is nestled on a picturesque tree-lined street in Oakville. We met the clients at the beginning stages of designing their dream home. Their objective was to design and furnish a home that would suit their lifestyle and family needs. They love to entertain and often host large family gatherings.
Clients wanted a more transitional look and feel for this house. Their previous house was very traditional in style and décor. They wanted to move away from that to a much more transitional style, and they wanted a different colour palette from the previous house. They wanted a lighter and fresher colour scheme for this new house.
Collaborating with Dina Mati, we crafted spaces that prioritize both functionality and timeless aesthetics.
For more about Lumar Interiors, see here: https://www.lumarinteriors.com/
To learn more about this project, see here: https://www.lumarinteriors.com/portfolio/oakville-transitional-home-design
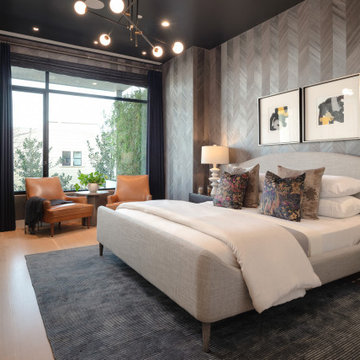
This is an example of a contemporary bedroom in San Francisco with grey walls, medium hardwood floors, brown floor and wallpaper.
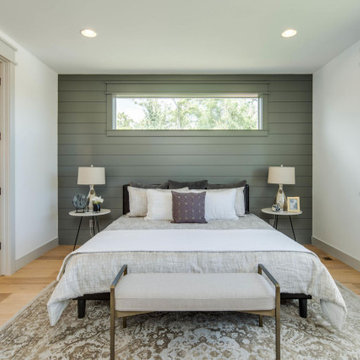
This is an example of a mid-sized transitional master bedroom in Denver with grey walls, light hardwood floors and planked wall panelling.
All Wall Treatments Bedroom Design Ideas with Grey Walls
9
