Bedroom Design Ideas with Laminate Floors and Beige Floor
Refine by:
Budget
Sort by:Popular Today
81 - 100 of 2,411 photos
Item 1 of 3
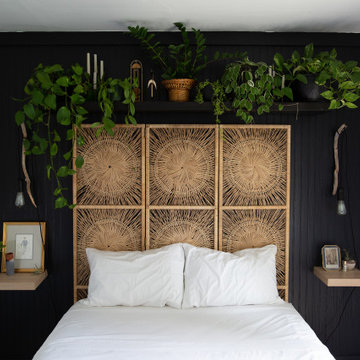
This small bedroom features a bold, matte black accent wall, as well as a detailed sunburst, vintage, wall divider, being used as a headboard. Floating shelves on the side are functional without compromising space.
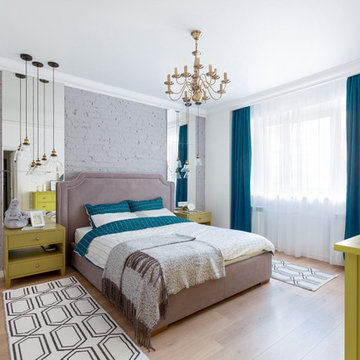
Полина Алехина
Photo of a mid-sized contemporary master bedroom in Novosibirsk with white walls, laminate floors and beige floor.
Photo of a mid-sized contemporary master bedroom in Novosibirsk with white walls, laminate floors and beige floor.
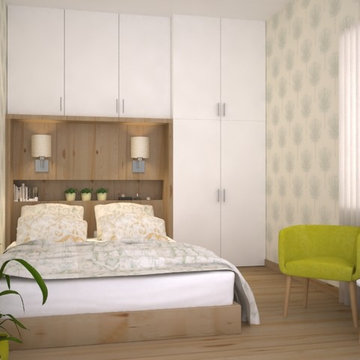
Sabine and Michael are a couple in their 40 who wanted a new design in their bedroom. They have a small room where they needed to have as much storage as possible. They like nature and materials with natural finishing. Due to the compact space available, the idea was put the bed in a corner and complete the back wall with wardrobes.
The wooden headboard includes a shelf and two wall lamps in order to optimize the place. The natural wall paper motif and the armchair, combined with some plants, give a freshness touch to the ambiance.
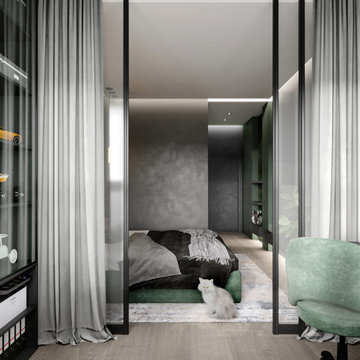
Photo of a mid-sized contemporary master bedroom in Moscow with grey walls, laminate floors, beige floor, recessed and panelled walls.
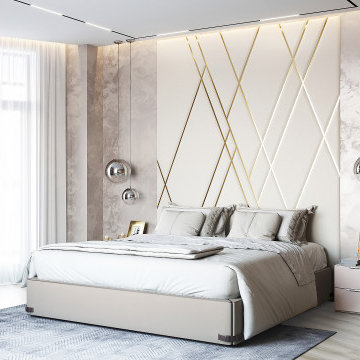
Спальня в жилом коплексе Дыхание. Проект выполнен в современном стиле в студии дизайна интерьера Юлии Сорокиной http://des-in.ru/
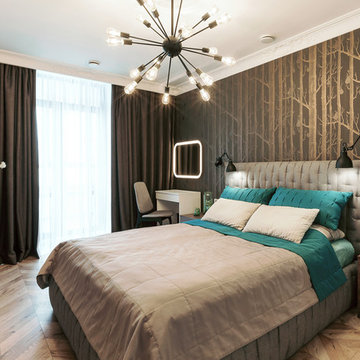
Авторы: Михаил Дульцев, Валентина Ивлева
Design ideas for a contemporary master bedroom in Yekaterinburg with laminate floors and beige floor.
Design ideas for a contemporary master bedroom in Yekaterinburg with laminate floors and beige floor.
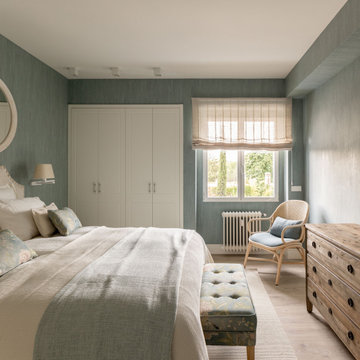
Large transitional master bedroom in Madrid with blue walls, laminate floors, no fireplace, beige floor, exposed beam and wallpaper.
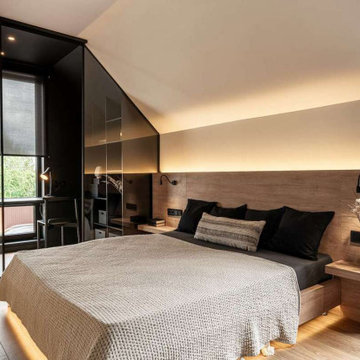
Спальня в мансарде со скошенным потолком
This is an example of a small contemporary master bedroom in Moscow with black walls, laminate floors, no fireplace and beige floor.
This is an example of a small contemporary master bedroom in Moscow with black walls, laminate floors, no fireplace and beige floor.
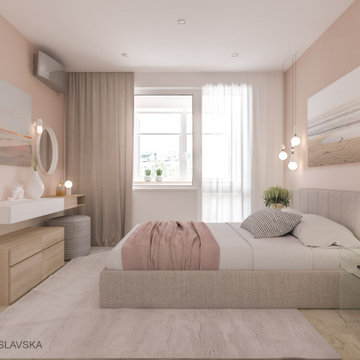
Inspiration for a small contemporary master bedroom in Other with beige walls, laminate floors and beige floor.
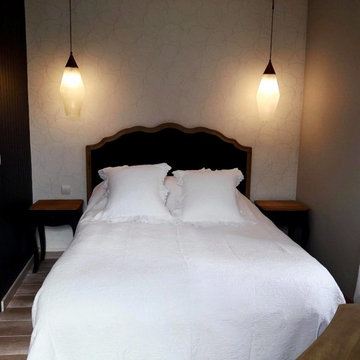
Nelly
Photo of a mid-sized traditional master bedroom in Toulouse with grey walls, laminate floors and beige floor.
Photo of a mid-sized traditional master bedroom in Toulouse with grey walls, laminate floors and beige floor.
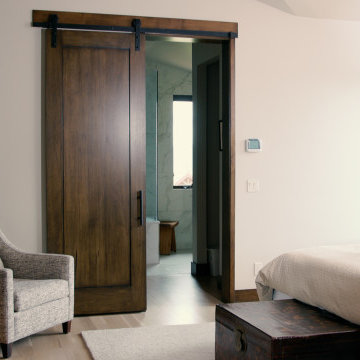
Barn Door Track System with Top Mounted Roller
Includes all mounting hardware and components except rail connector, soft close, and roller guide. Track system featured in flat black. Also comes in satin nickel.
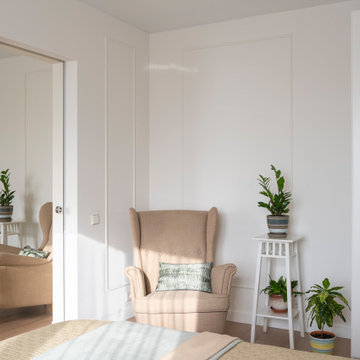
Mid-sized scandinavian master bedroom in Moscow with white walls, laminate floors, no fireplace and beige floor.
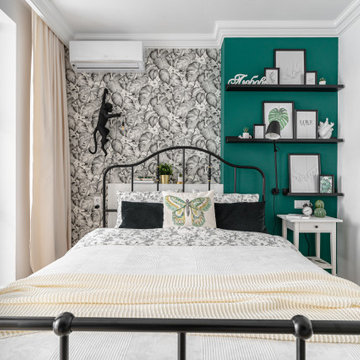
This is an example of a small scandinavian master bedroom in Other with laminate floors and beige floor.
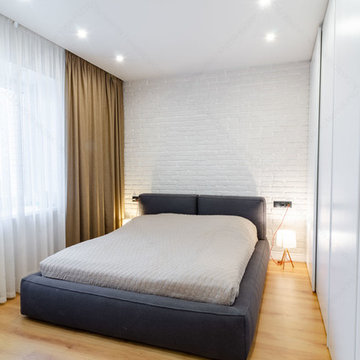
Мерник Александр
Design ideas for a small industrial master bedroom in Other with white walls, laminate floors, no fireplace and beige floor.
Design ideas for a small industrial master bedroom in Other with white walls, laminate floors, no fireplace and beige floor.
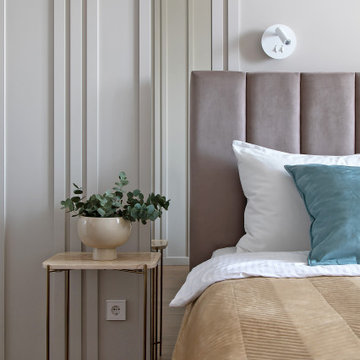
Photo of a mid-sized contemporary master bedroom in Other with beige walls, laminate floors, beige floor and panelled walls.
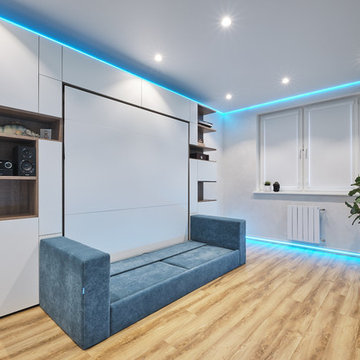
Design ideas for a small industrial master bedroom in Moscow with grey walls, laminate floors and beige floor.
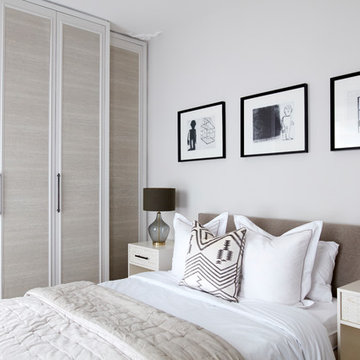
Photographer: Graham Atkins-Hughes | Lamps are the John Lewis 'Ursula' table lamps | West Elm 'Wood tiled bedside tables' | Bed linens from Zara Home | Quilted bedspread from John Lewis | Accent cushion from Andrew Martin | Wardrobes covered in vinyl wallpaper finishes, from WallpaperDirect.com | Artwork is 3 x Petrus De Man prints, from McGlashans Interiors in London | Wall color is Farrow & Ball's 'Ammonite'
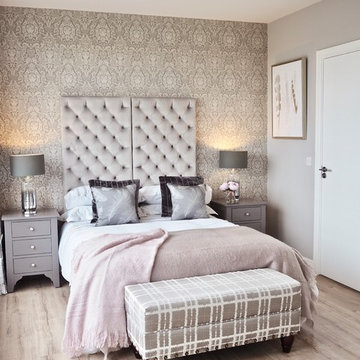
Created a stylish elegant bedroom for a penthouse for two business professionals. Bedroom features a bespoke made to order headboard by our sister company Perfect Headboards. This modern twist on a deep buttoned classic headboard looks sophisticated and stylish. Walls painted in silver moonlight' from colourtrend. Room also includes made to order bespoke curtains with trim from Aspire Design. Furniture is Lynwood painted in Colourtrend Paint 'wolfhound'. Bed Linen with grey lace trim from Aspire Design. Bed End Bench mad to order from Aspire Design. Wallpaper is by Romo from Aspire Design. Scatter cushions made to order.
Photo taken by Catherine Carton
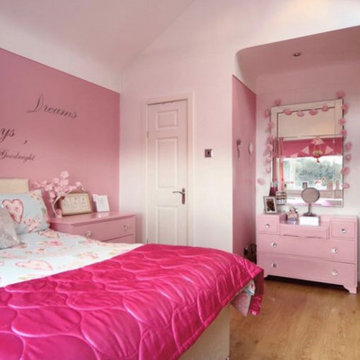
Our clients are a family of four living in a four bedroom substantially sized detached home. Although their property has adequate bedroom space for them and their two children, the layout of the downstairs living space was not functional and it obstructed their everyday life, making entertaining and family gatherings difficult.
Our brief was to maximise the potential of their property to develop much needed quality family space and turn their non functional house into their forever family home.
Concept
The couple aspired to increase the size of the their property to create a modern family home with four generously sized bedrooms and a larger downstairs open plan living space to enhance their family life.
The development of the design for the extension to the family living space intended to emulate the style and character of the adjacent 1970s housing, with particular features being given a contemporary modern twist.
Our Approach
The client’s home is located in a quiet cul-de-sac on a suburban housing estate. Their home nestles into its well-established site, with ample space between the neighbouring properties and has considerable garden space to the rear, allowing the design to take full advantage of the land available.
The levels of the site were perfect for developing a generous amount of floor space as a new extension to the property, with little restrictions to the layout & size of the site.
The size and layout of the site presented the opportunity to substantially extend and reconfigure the family home to create a series of dynamic living spaces oriented towards the large, south-facing garden.
The new family living space provides:
Four generous bedrooms
Master bedroom with en-suite toilet and shower facilities.
Fourth/ guest bedroom with French doors opening onto a first floor balcony.
Large open plan kitchen and family accommodation
Large open plan dining and living area
Snug, cinema or play space
Open plan family space with bi-folding doors that open out onto decked garden space
Light and airy family space, exploiting the south facing rear aspect with the full width bi-fold doors and roof lights in the extended upstairs rooms.
The design of the newly extended family space complements the style & character of the surrounding residential properties with plain windows, doors and brickwork to emulate the general theme of the local area.
Careful design consideration has been given to the neighbouring properties throughout the scheme. The scale and proportions of the newly extended home corresponds well with the adjacent properties.
The new generous family living space to the rear of the property bears no visual impact on the streetscape, yet the design responds to the living patterns of the family providing them with the tailored forever home they dreamed of.
Find out what our clients' say here
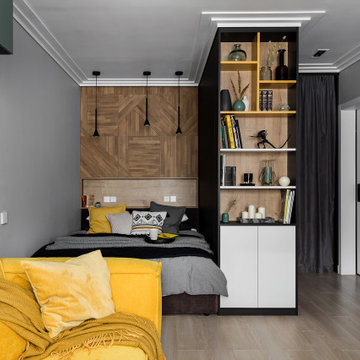
Планировочное решение получилось следующим. При входе сделали угловой высокий шкаф до потолка, который заменил гардеробную. Кровать спрятали в нише за конструкцией шкафа.
Большой желтый диван, выбранный клиентом, занял место в зоне гостиной у окна. Стен не сносили, поэтому кухня осталась изолированной, и там продумали функциональное наполнение.
Bedroom Design Ideas with Laminate Floors and Beige Floor
5