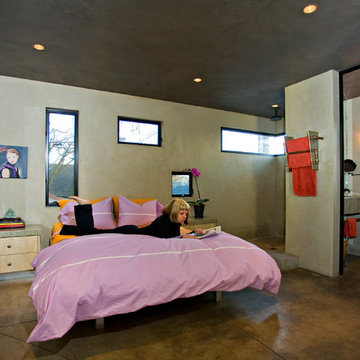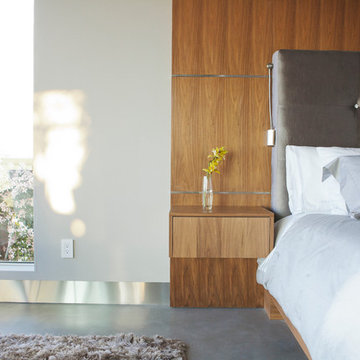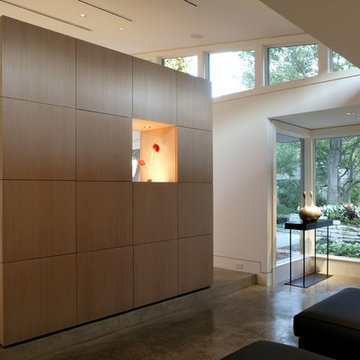Bedroom Design Ideas with Laminate Floors and Concrete Floors
Refine by:
Budget
Sort by:Popular Today
41 - 60 of 15,472 photos
Item 1 of 3
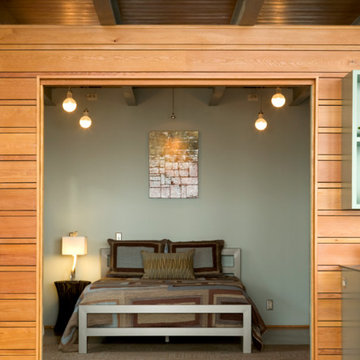
This is an example of a small contemporary bedroom in Austin with grey walls and concrete floors.
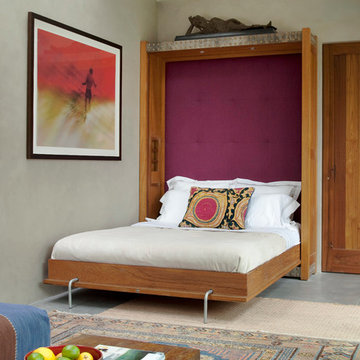
A place, complete with Murphy bed, for grandmamma.
Design ideas for a mid-sized eclectic guest bedroom in New York with grey walls and concrete floors.
Design ideas for a mid-sized eclectic guest bedroom in New York with grey walls and concrete floors.
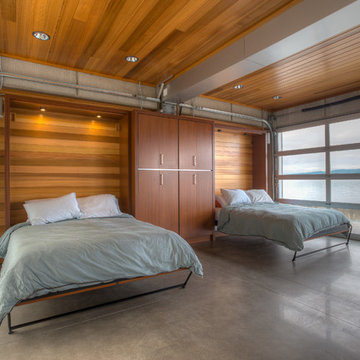
Cabana with Murphy beds down. Photography by Lucas Henning.
Small contemporary guest bedroom in Seattle with concrete floors, brown walls and grey floor.
Small contemporary guest bedroom in Seattle with concrete floors, brown walls and grey floor.
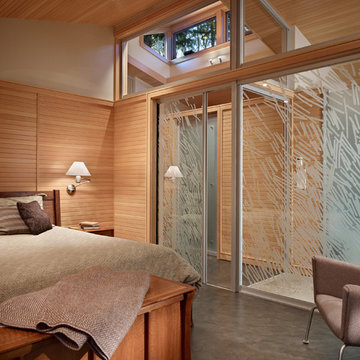
The Lake Forest Park Renovation is a top-to-bottom renovation of a 50's Northwest Contemporary house located 25 miles north of Seattle.
Photo: Benjamin Benschneider
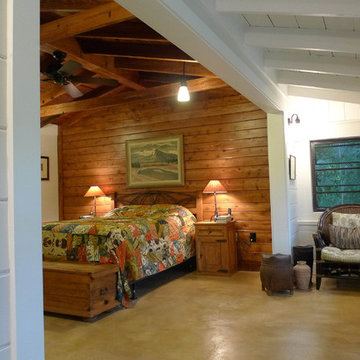
The master bedroom enjoys and extended sitting room which was once a screened porch.
Traditional bedroom in Miami with concrete floors and yellow floor.
Traditional bedroom in Miami with concrete floors and yellow floor.
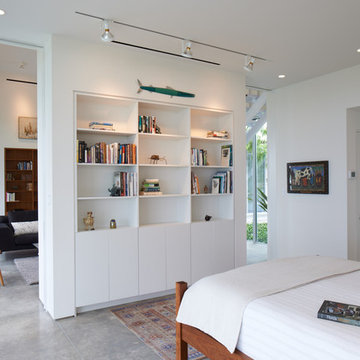
Bruce Cole Photography
Modern bedroom in Other with concrete floors, white walls and grey floor.
Modern bedroom in Other with concrete floors, white walls and grey floor.
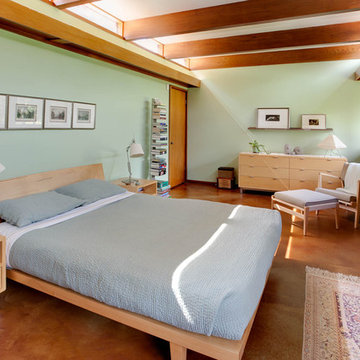
Remodeling to 1956 John Randall MacDonald Usonian home.
Inspiration for a midcentury bedroom in Milwaukee with green walls, concrete floors and no fireplace.
Inspiration for a midcentury bedroom in Milwaukee with green walls, concrete floors and no fireplace.
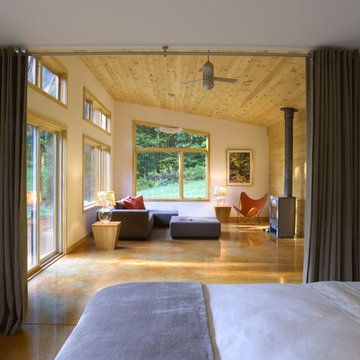
photo by Susan Teare
This is an example of a modern bedroom in Burlington with white walls, concrete floors and a wood stove.
This is an example of a modern bedroom in Burlington with white walls, concrete floors and a wood stove.
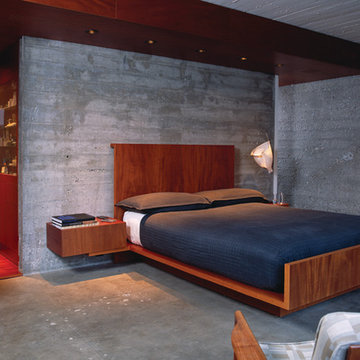
This is an example of a mid-sized modern master bedroom in Los Angeles with grey walls, concrete floors, no fireplace and grey floor.

Photo by Roehner + Ryan
Country master bedroom in Phoenix with white walls, concrete floors, a corner fireplace, a stone fireplace surround, grey floor and vaulted.
Country master bedroom in Phoenix with white walls, concrete floors, a corner fireplace, a stone fireplace surround, grey floor and vaulted.
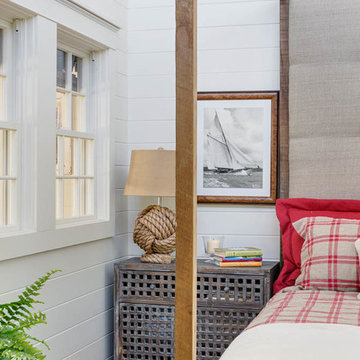
This quaint beach cottage is nestled on the coastal shores of Martha's Vineyard.
This is an example of a mid-sized beach style master bedroom in Boston with white walls, laminate floors and no fireplace.
This is an example of a mid-sized beach style master bedroom in Boston with white walls, laminate floors and no fireplace.
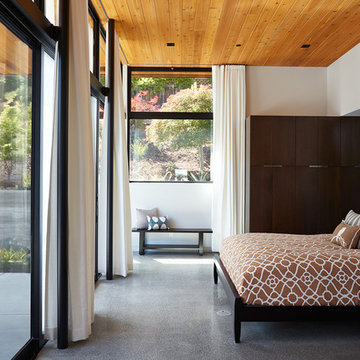
Klopf Architecture, Arterra Landscape Architects and Henry Calvert of Calvert Ventures Designed and built a new warm, modern, Eichler-inspired, open, indoor-outdoor home on a deeper-than-usual San Mateo Highlands property where an original Eichler house had burned to the ground.
The owners wanted multi-generational living and larger spaces than the original home offered, but all parties agreed that the house should respect the neighborhood and blend in stylistically with the other Eichlers. At first the Klopf team considered re-using what little was left of the original home and expanding on it. But after discussions with the owner and builder, all parties agreed that the last few remaining elements of the house were not practical to re-use, so Klopf Architecture designed a new home that pushes the Eichler approach in new directions.
One disadvantage of Eichler production homes is that the house designs were not optimized for each specific lot. A new custom home offered the team a chance to start over. In this case, a longer house that opens up sideways to the south fit the lot better than the original square-ish house that used to open to the rear (west). Accordingly, the Klopf team designed an L-shaped “bar” house with a large glass wall with large sliding glass doors that faces sideways instead of to the rear like a typical Eichler. This glass wall opens to a pool and landscaped yard designed by Arterra Landscape Architects.
Driving by the house, one might assume at first glance it is an Eichler because of the horizontality, the overhanging flat roof eaves, the dark gray vertical siding, and orange solid panel front door, but the house is designed for the 21st Century and is not meant to be a “Likeler.” You won't see any posts and beams in this home. Instead, the ceiling decking is a western red cedar that covers over all the beams. Like Eichlers, this cedar runs continuously from inside to out, enhancing the indoor / outdoor feeling of the house, but unlike Eichlers it conceals a cavity for lighting, wiring, and insulation. Ceilings are higher, rooms are larger and more open, the master bathroom is light-filled and more generous, with a separate tub and shower and a separate toilet compartment, and there is plenty of storage. The garage even easily fits two of today's vehicles with room to spare.
A massive 49-foot by 12-foot wall of glass and the continuity of materials from inside to outside enhance the inside-outside living concept, so the owners and their guests can flow freely from house to pool deck to BBQ to pool and back.
During construction in the rough framing stage, Klopf thought the front of the house appeared too tall even though the house had looked right in the design renderings (probably because the house is uphill from the street). So Klopf Architecture paid the framer to change the roofline from how we had designed it to be lower along the front, allowing the home to blend in better with the neighborhood. One project goal was for people driving up the street to pass the home without immediately noticing there is an "imposter" on this lot, and making that change was essential to achieve that goal.
This 2,606 square foot, 3 bedroom, 3 bathroom Eichler-inspired new house is located in San Mateo in the heart of the Silicon Valley.
Klopf Architecture Project Team: John Klopf, AIA, Klara Kevane
Landscape Architect: Arterra Landscape Architects
Contractor: Henry Calvert of Calvert Ventures
Photography ©2016 Mariko Reed
Location: San Mateo, CA
Year completed: 2016
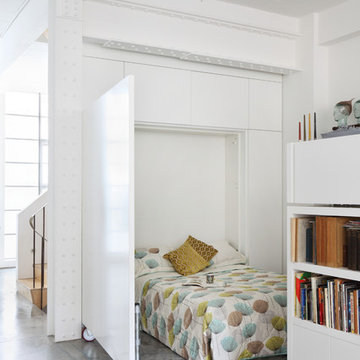
Alex James
This is an example of an industrial bedroom in London with white walls and concrete floors.
This is an example of an industrial bedroom in London with white walls and concrete floors.
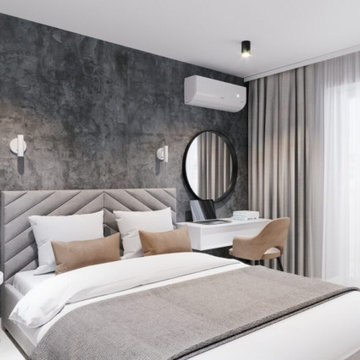
Дизайн-проект современной 3-комнатной квартиры
Design ideas for a mid-sized contemporary master bedroom in Moscow with grey walls, laminate floors, no fireplace, beige floor and wallpaper.
Design ideas for a mid-sized contemporary master bedroom in Moscow with grey walls, laminate floors, no fireplace, beige floor and wallpaper.
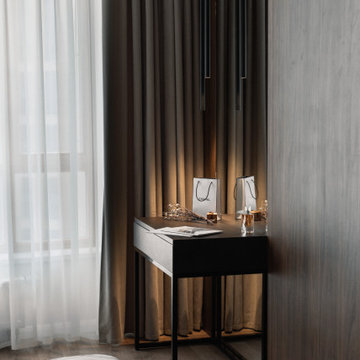
Спальня в современном стиле, простой и минималистичный дизайн. Сочетание белого с оттенками коричневого. Дерево.
Bedroom in modern style, simple and minimalistic design. Combination of white with shades of brown. Wood.
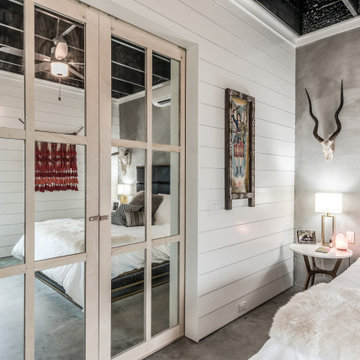
Nouveau Bungalow - Un - Designed + Built + Curated by Steven Allen Designs, LLC
Photo of a mid-sized eclectic master bedroom in Houston with white walls, concrete floors, grey floor and timber.
Photo of a mid-sized eclectic master bedroom in Houston with white walls, concrete floors, grey floor and timber.
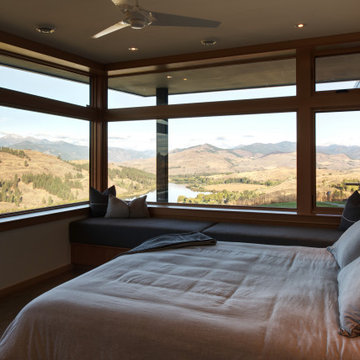
Photo of a mid-sized modern guest bedroom in Seattle with concrete floors and grey floor.
Bedroom Design Ideas with Laminate Floors and Concrete Floors
3
