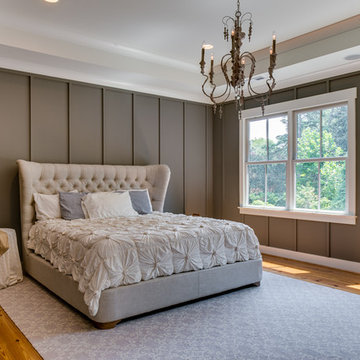Bedroom Design Ideas with Brown Walls and Light Hardwood Floors
Refine by:
Budget
Sort by:Popular Today
1 - 20 of 954 photos
Item 1 of 3
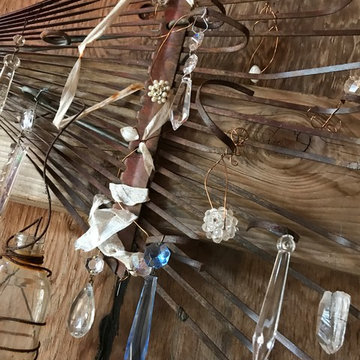
Used an old rake and decorated it with fun crystals and found objects to use above the headboard as wall decor.
Inspiration for a small country guest bedroom in Portland with brown walls, light hardwood floors and brown floor.
Inspiration for a small country guest bedroom in Portland with brown walls, light hardwood floors and brown floor.
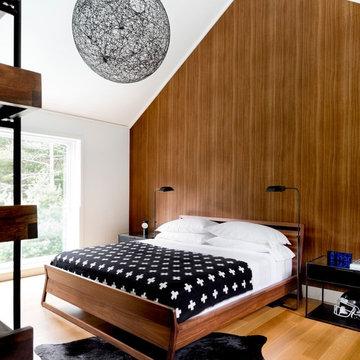
Rikki Snyder
Photo of a modern guest bedroom in New York with brown walls, light hardwood floors and beige floor.
Photo of a modern guest bedroom in New York with brown walls, light hardwood floors and beige floor.
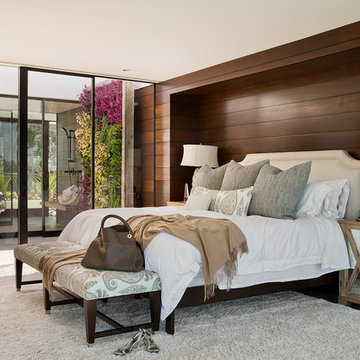
Manolo Langis Photographer
Photo of a large beach style master bedroom in Los Angeles with brown walls, light hardwood floors and no fireplace.
Photo of a large beach style master bedroom in Los Angeles with brown walls, light hardwood floors and no fireplace.
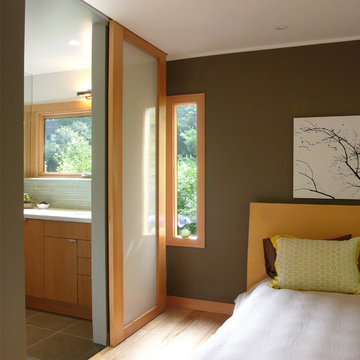
tamalpais house, david yama® photograph
Design ideas for a large asian master bedroom in San Francisco with brown walls, light hardwood floors, no fireplace and beige floor.
Design ideas for a large asian master bedroom in San Francisco with brown walls, light hardwood floors, no fireplace and beige floor.
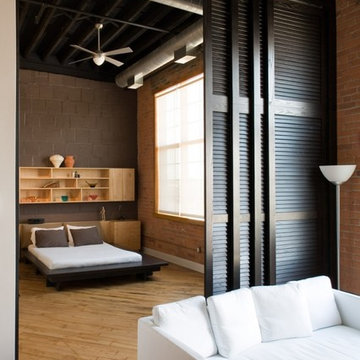
Kevin Bauman - architectural and interior photography;
Architect - McIntosh Poris Associates
Country bedroom in Detroit with brown walls and light hardwood floors.
Country bedroom in Detroit with brown walls and light hardwood floors.
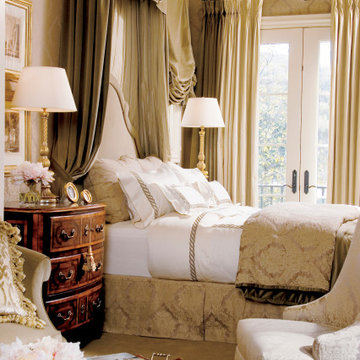
Stunning details in a beautifully traditional bedroom. The finest of fabrics
Large guest bedroom in Other with brown walls, light hardwood floors, a standard fireplace, a stone fireplace surround, brown floor and wallpaper.
Large guest bedroom in Other with brown walls, light hardwood floors, a standard fireplace, a stone fireplace surround, brown floor and wallpaper.
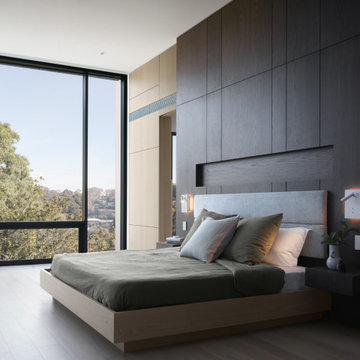
Design ideas for an expansive modern master bedroom in Sydney with light hardwood floors, beige floor and brown walls.
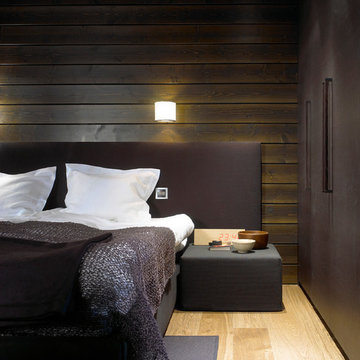
Woodnotes 2017 Collection.
Available through Linea, Inc. in Los Angeles.
This is an example of a mid-sized modern master bedroom in Los Angeles with brown walls, light hardwood floors and no fireplace.
This is an example of a mid-sized modern master bedroom in Los Angeles with brown walls, light hardwood floors and no fireplace.
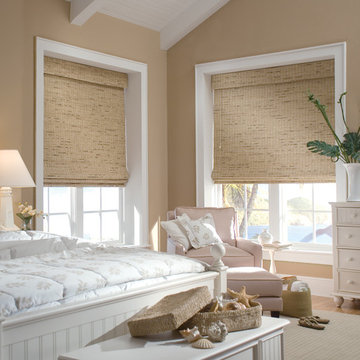
Design ideas for a large traditional master bedroom in Boston with brown walls, light hardwood floors, no fireplace and beige floor.
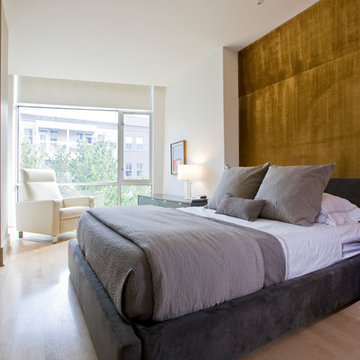
Ernesto Santalla was approached to create a new home for two Washington, DC lawyers wishing to downsize their living space. The move took them from a row house in Washington's historic Dupont Circle neighborhood to a two bedroom apartment in the vibrant, up-and-coming U Street Corridor. Our task was to transform a rather plain and generic apartment into a custom, sophisticated space in a few strategic moves. Ceiling details serve to define functional areas of the living space without creating divisions. Changing some doors from wood to frosted glass, creates a sense of continuity between spaces, and allows light to travel between spaces. Lighting was inserted strategically, to enhance certain functions of the home. The kitchen was partially enclosed with a plane of frosted glass to create visual separation from the main living space while still allowing natural light to filter in from the expansive wall of floor-to-ceiling windows. Color was used to reinforce the architectural intent and simplify spaces, such as the entry, which as many doors and frames. Furniture was selected to blend with the client's collection of heirloom pieces, creating a sophisticated juxtaposition. Statement pieces like a ceiling light from Viabizzuno create impact while maintaining the visual simplicity of our minimal approach.
Photography by Geoffrey Hodgdon
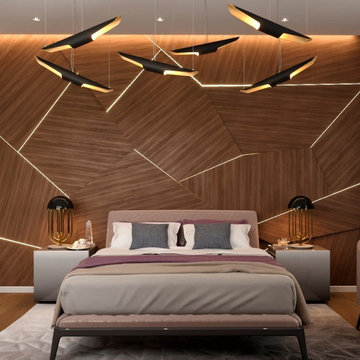
With Designs such as the Gometric lines bedroom it is no wonder why Anna Tkacheva is the Winner of Tubadzin Design Awards.
see more: http://bit.ly/2Svxbji
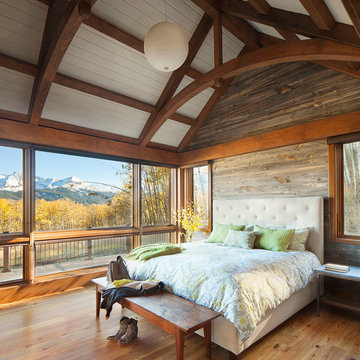
When full-time Massachusetts residents contemplate building a second home in Telluride, Colorado the question immediately arises; does it make most sense to hire a regionally based Rocky Mountain architect or a sea level architect conveniently located for all of the rigorous collaboration required for successful bespoke home design. Determined to prove the latter true, Siemasko + Verbridge accompanied the potential client as they scoured the undulating Telluride landscape in search of the perfect house site.
The selected site’s harmonious balance of untouched meadow rising up to meet the edge of an aspen grove and the opposing 180 degree view of Wilson’s Range spoke to everyone. A plateau just beyond a fork in the meadow provided a natural flatland, requiring little excavation and yet the right amount of upland slope to capture the views. The intrinsic character of the site was only enriched by an elk trail and snake-rail fence.
Establishing the expanse of Wilson’s range would be best served by rejecting the notion of selected views, the central sweeping curve of the roof inverts a small saddle in the range with which it is perfectly aligned. The soaring wave of custom windows and the open floor plan make the relatively modest house feel sizable despite its footprint of just under 2,000 square feet. Officially a two bedroom home, the bunk room and loft allow the home to comfortably sleep ten, encouraging large gatherings of family and friends. The home is completely off the grid in response to the unique and fragile qualities of the landscape. Great care was taken to respect the regions vernacular through the use of mostly native materials and a palette derived from the terrain found at 9,820 feet above sea level.
Photographer: Gibeon Photography
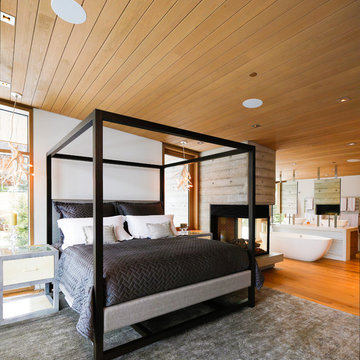
Ema Peters
Inspiration for a large country master bedroom in Vancouver with brown walls, light hardwood floors, a two-sided fireplace and a wood fireplace surround.
Inspiration for a large country master bedroom in Vancouver with brown walls, light hardwood floors, a two-sided fireplace and a wood fireplace surround.
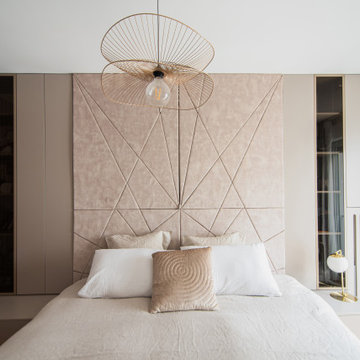
Large modern master bedroom in Paris with brown walls, light hardwood floors and wallpaper.
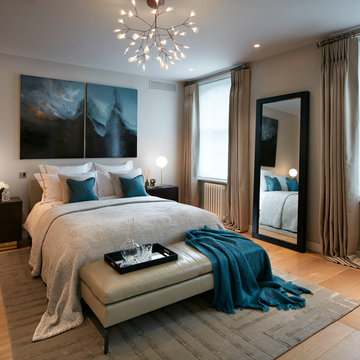
Photography by Koldo&Co.
Mid-sized transitional bedroom in London with brown walls, light hardwood floors and beige floor.
Mid-sized transitional bedroom in London with brown walls, light hardwood floors and beige floor.
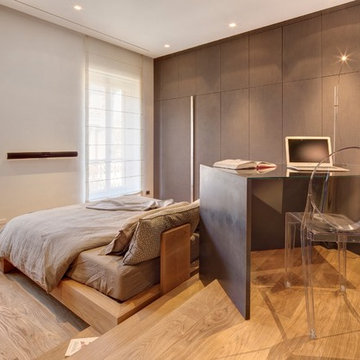
Vista della scrivania posta al livello superiore della camera da letto
View of the desk back and wall cabinets fabric covered
Inspiration for a modern master bedroom in Turin with brown walls and light hardwood floors.
Inspiration for a modern master bedroom in Turin with brown walls and light hardwood floors.
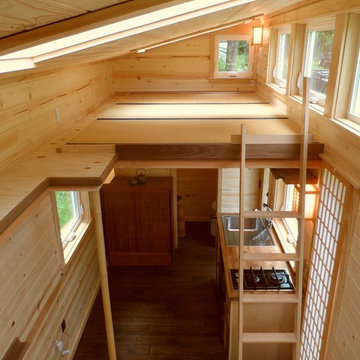
This is an example of a small asian loft-style bedroom in Portland with brown walls and light hardwood floors.
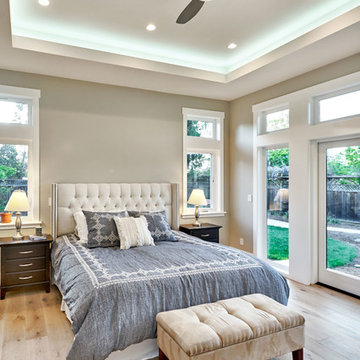
This is an example of a mid-sized traditional master bedroom in San Francisco with brown walls, light hardwood floors, no fireplace and brown floor.
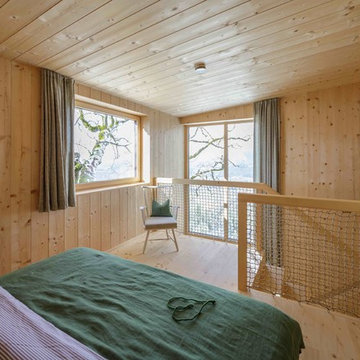
Inspiration for a mid-sized scandinavian master bedroom in Munich with brown walls, light hardwood floors, no fireplace and brown floor.
Bedroom Design Ideas with Brown Walls and Light Hardwood Floors
1
