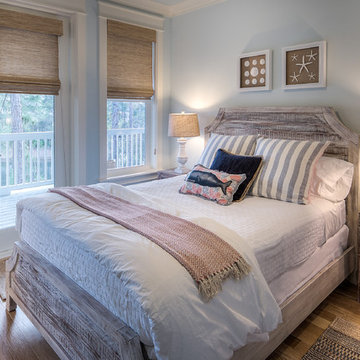Bedroom Design Ideas with Light Hardwood Floors
Refine by:
Budget
Sort by:Popular Today
1 - 20 of 58,173 photos
Item 1 of 3

Master bedroom with French doors opening onto verandah. Timber wall panelling creates a more intimate scale in this tall space.
Design ideas for a large transitional master bedroom in Perth with white walls, light hardwood floors, no fireplace and decorative wall panelling.
Design ideas for a large transitional master bedroom in Perth with white walls, light hardwood floors, no fireplace and decorative wall panelling.
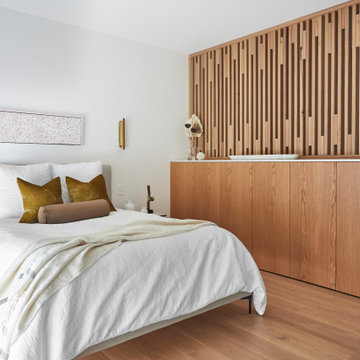
Photo of a mid-sized contemporary master bedroom in Sydney with white walls and light hardwood floors.
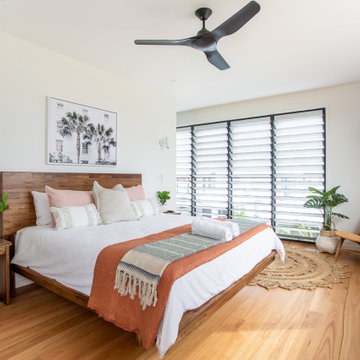
Design ideas for a contemporary bedroom in Gold Coast - Tweed with white walls, light hardwood floors and beige floor.
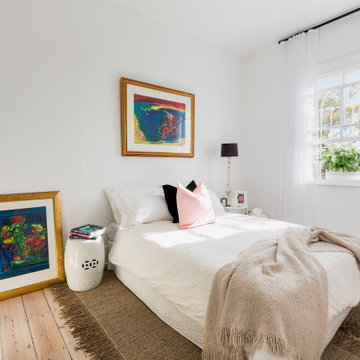
Photo of a contemporary bedroom in Sydney with white walls, light hardwood floors and beige floor.
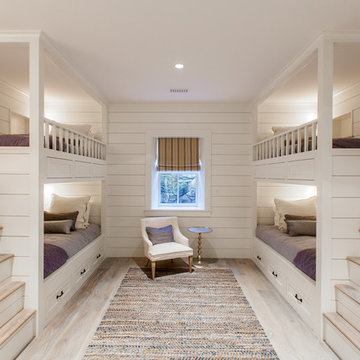
Interior furnishings design - Sophie Metz Design. ,
Nantucket Architectural Photography
Inspiration for a mid-sized beach style guest bedroom in Boston with white walls, light hardwood floors and no fireplace.
Inspiration for a mid-sized beach style guest bedroom in Boston with white walls, light hardwood floors and no fireplace.

Photo of a large master bedroom in Phoenix with white walls, light hardwood floors, a corner fireplace, a plaster fireplace surround, beige floor and panelled walls.
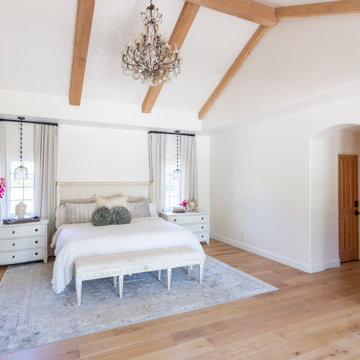
Large master bedroom in Santa Barbara with white walls, light hardwood floors, beige floor and exposed beam.
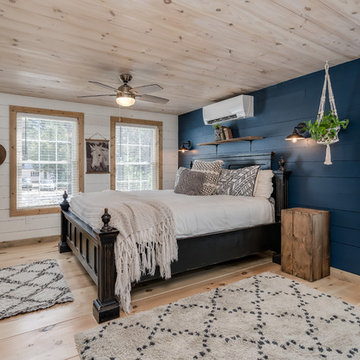
Photo of a country bedroom in Portland Maine with blue walls, light hardwood floors and beige floor.
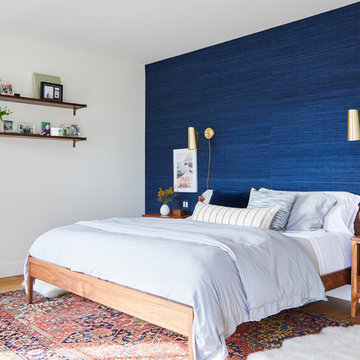
Design ideas for a beach style master bedroom in Los Angeles with blue walls, light hardwood floors and no fireplace.
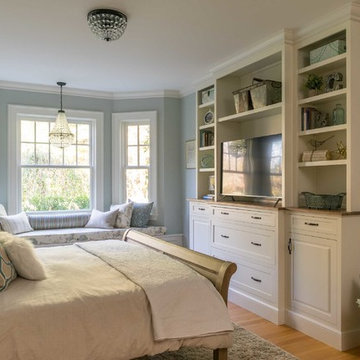
We gave this rather dated farmhouse some dramatic upgrades that brought together the feminine with the masculine, combining rustic wood with softer elements. In terms of style her tastes leaned toward traditional and elegant and his toward the rustic and outdoorsy. The result was the perfect fit for this family of 4 plus 2 dogs and their very special farmhouse in Ipswich, MA. Character details create a visual statement, showcasing the melding of both rustic and traditional elements without too much formality. The new master suite is one of the most potent examples of the blending of styles. The bath, with white carrara honed marble countertops and backsplash, beaded wainscoting, matching pale green vanities with make-up table offset by the black center cabinet expand function of the space exquisitely while the salvaged rustic beams create an eye-catching contrast that picks up on the earthy tones of the wood. The luxurious walk-in shower drenched in white carrara floor and wall tile replaced the obsolete Jacuzzi tub. Wardrobe care and organization is a joy in the massive walk-in closet complete with custom gliding library ladder to access the additional storage above. The space serves double duty as a peaceful laundry room complete with roll-out ironing center. The cozy reading nook now graces the bay-window-with-a-view and storage abounds with a surplus of built-ins including bookcases and in-home entertainment center. You can’t help but feel pampered the moment you step into this ensuite. The pantry, with its painted barn door, slate floor, custom shelving and black walnut countertop provide much needed storage designed to fit the family’s needs precisely, including a pull out bin for dog food. During this phase of the project, the powder room was relocated and treated to a reclaimed wood vanity with reclaimed white oak countertop along with custom vessel soapstone sink and wide board paneling. Design elements effectively married rustic and traditional styles and the home now has the character to match the country setting and the improved layout and storage the family so desperately needed. And did you see the barn? Photo credit: Eric Roth
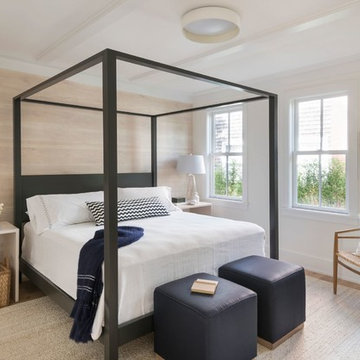
This is an example of a mid-sized beach style master bedroom in Providence with white walls, light hardwood floors, brown floor and no fireplace.
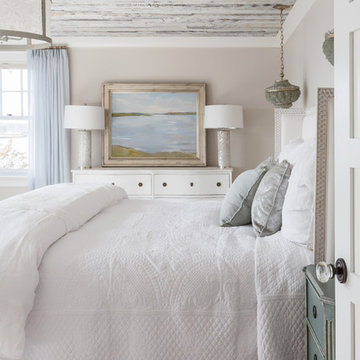
The subtle textures in this comforter blended with the pale blues makes the perfect combination for a simple elegant look.
This is an example of a large beach style master bedroom in Boston with beige walls, light hardwood floors, no fireplace and beige floor.
This is an example of a large beach style master bedroom in Boston with beige walls, light hardwood floors, no fireplace and beige floor.
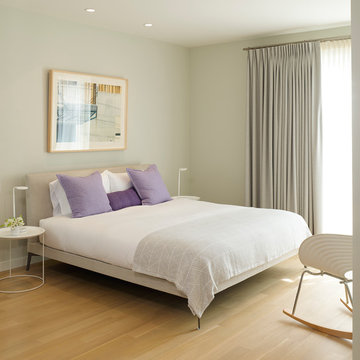
Design ideas for a mid-sized contemporary master bedroom in San Francisco with grey walls, light hardwood floors, no fireplace and beige floor.
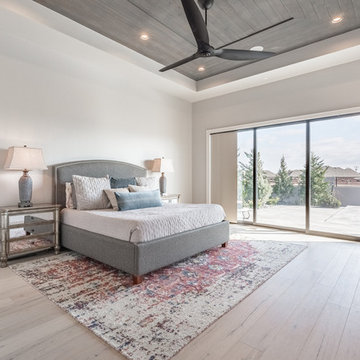
Photo of a transitional master bedroom in Oklahoma City with grey walls, light hardwood floors and beige floor.
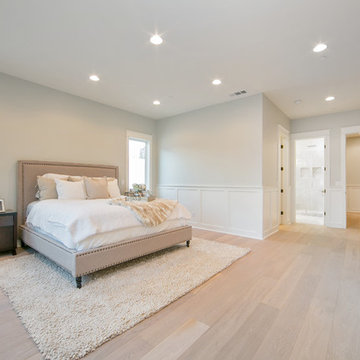
Ryan Galvin at ryangarvinphotography.com
This is a ground up custom home build in eastside Costa Mesa across street from Newport Beach in 2014. It features 10 feet ceiling, Subzero, Wolf appliances, Restoration Hardware lighting fixture, Altman plumbing fixture, Emtek hardware, European hard wood windows, wood windows. The California room is so designed to be part of the great room as well as part of the master suite.
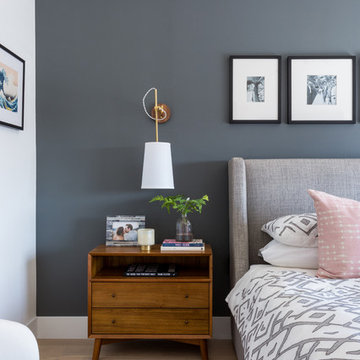
Amy Bartlam
This is an example of a transitional bedroom in Los Angeles with grey walls, light hardwood floors and beige floor.
This is an example of a transitional bedroom in Los Angeles with grey walls, light hardwood floors and beige floor.
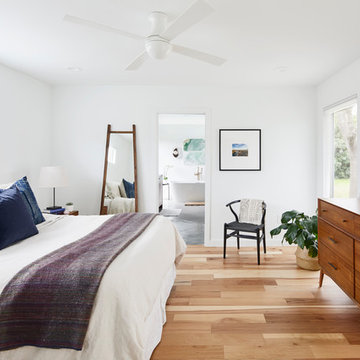
The addition creates an L-Shaped floor plan and boasts a spacious master suite. The goal was to incorporate as much natural light as possible, and create bedroom access to the backyard. The use of white and the light weight mid-century furniture create a light and airy space that seamlessly blends with the outdoors.
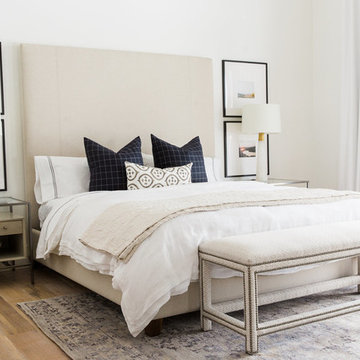
Shop the Look, See the Photo Tour here: https://www.studio-mcgee.com/studioblog/2016/4/4/modern-mountain-home-tour
Watch the Webisode: https://www.youtube.com/watch?v=JtwvqrNPjhU
Travis J Photography

Inspiration for a large beach style master bedroom in Other with white walls, light hardwood floors, brown floor, coffered, planked wall panelling and no fireplace.
Bedroom Design Ideas with Light Hardwood Floors
1
