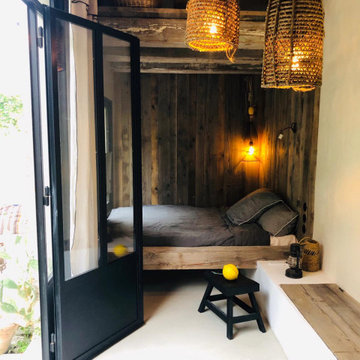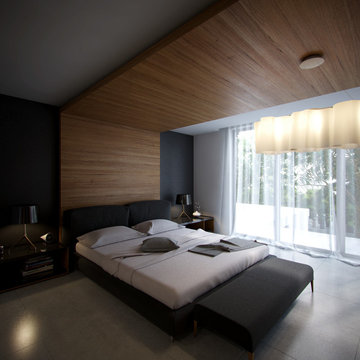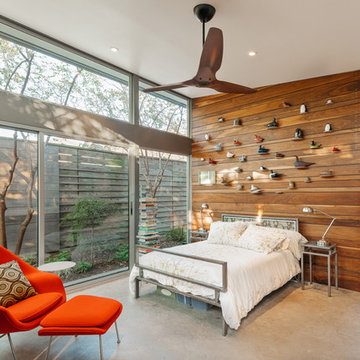Bedroom Design Ideas with Limestone Floors and Concrete Floors
Refine by:
Budget
Sort by:Popular Today
61 - 80 of 6,303 photos
Item 1 of 3
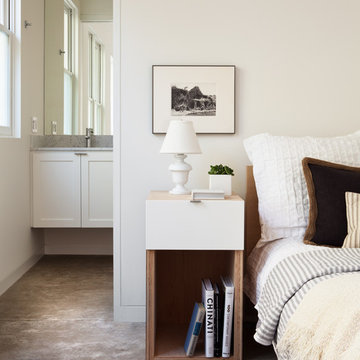
Michele Lee Willson
This is an example of a transitional bedroom in San Francisco with concrete floors.
This is an example of a transitional bedroom in San Francisco with concrete floors.
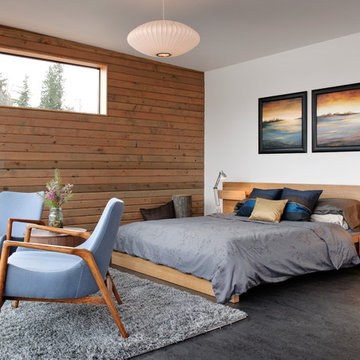
Clean and simple define this 1200 square foot Portage Bay floating home. After living on the water for 10 years, the owner was familiar with the area’s history and concerned with environmental issues. With that in mind, she worked with Architect Ryan Mankoski of Ninebark Studios and Dyna to create a functional dwelling that honored its surroundings. The original 19th century log float was maintained as the foundation for the new home and some of the historic logs were salvaged and custom milled to create the distinctive interior wood paneling. The atrium space celebrates light and water with open and connected kitchen, living and dining areas. The bedroom, office and bathroom have a more intimate feel, like a waterside retreat. The rooftop and water-level decks extend and maximize the main living space. The materials for the home’s exterior include a mixture of structural steel and glass, and salvaged cedar blended with Cor ten steel panels. Locally milled reclaimed untreated cedar creates an environmentally sound rain and privacy screen.
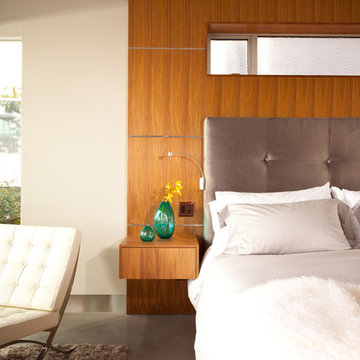
Situated on a challenging sloped lot, an elegant and modern home was achieved with a focus on warm walnut, stainless steel, glass and concrete. Each floor, named Sand, Sea, Surf and Sky, is connected by a floating walnut staircase and an elevator concealed by walnut paneling in the entrance.
The home captures the expansive and serene views of the ocean, with spaces outdoors that incorporate water and fire elements. Ease of maintenance and efficiency was paramount in finishes and systems within the home. Accents of Swarovski crystals illuminate the corridor leading to the master suite and add sparkle to the lighting throughout.
A sleek and functional kitchen was achieved featuring black walnut and charcoal gloss millwork, also incorporating a concealed pantry and quartz surfaces. An impressive wine cooler displays bottles horizontally over steel and walnut, spanning from floor to ceiling.
Features were integrated that capture the fluid motion of a wave and can be seen in the flexible slate on the contoured fireplace, Modular Arts wall panels, and stainless steel accents. The foyer and outer decks also display this sense of movement.
At only 22 feet in width, and 4300 square feet of dramatic finishes, a four car garage that includes additional space for the client's motorcycle, the Wave House was a productive and rewarding collaboration between the client and KBC Developments.
Featured in Homes & Living Vancouver magazine July 2012!
photos by Rob Campbell - www.robcampbellphotography
photos by Tony Puezer - www.brightideaphotography.com
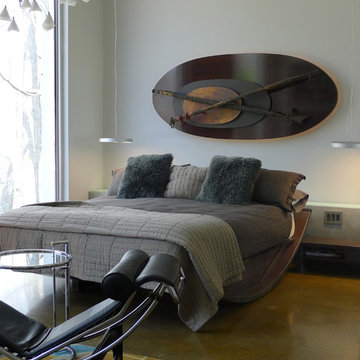
The project started with 2 antique spears the client had bought a number of years ago. I decided to mount these on a 2-inch thick piece of exotic wood using also copper and bronze. This sits off the wall slightly allowing me to use lighting behind it. I pulled the base of the wall out and topped this with etched glass with light set inside. This gives soft light behind the Italian sleigh bed. The ceilings and windows are 14 feet high and concrete floors, so it was important to still have a masculine feel but keeping the softness of a Master Bedroom.

Modern metal fireplace
Design ideas for a large contemporary guest bedroom in Salt Lake City with white walls, concrete floors, a standard fireplace, a metal fireplace surround and beige floor.
Design ideas for a large contemporary guest bedroom in Salt Lake City with white walls, concrete floors, a standard fireplace, a metal fireplace surround and beige floor.
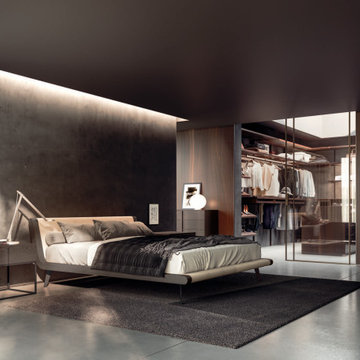
A modern bedroom with glass walk-in closet from the Spring Collection. There are a variety of colors, styles, and finishes.
Inspiration for a large modern master bedroom in Miami with concrete floors, grey floor and wood walls.
Inspiration for a large modern master bedroom in Miami with concrete floors, grey floor and wood walls.
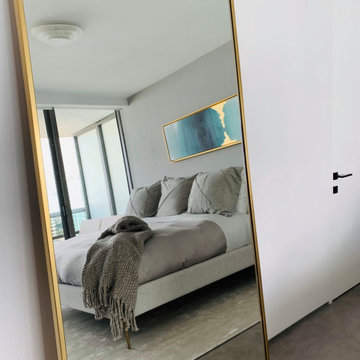
#miladesign #interiordesign #designer #miamidesigner #designbuild #modern #interior #microciment #artwork #abstract #white #warm #livingroom #sofa #fabric #cowhide #plant #coffeetable #accentchair #gray #blue #chandelier #gold #brass #wood #concrete #ciment
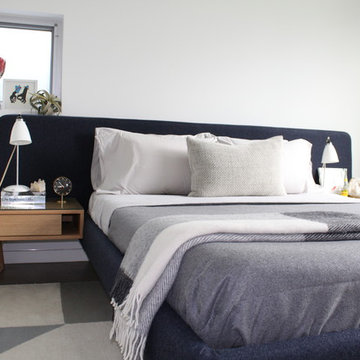
Our Austin design studio gave this guest bedroom a modern refresh with a splash color. Project designed by Melissa Barrett's Austin interior design studio LIVE WELL DESIGNS, LLC. They serve the entire Austin area and its surrounding towns, with an emphasis on Georgetown, Round Rock, Lake Travis, West Lake Hills, and Tarrytown.
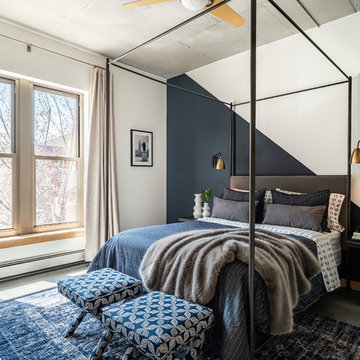
Contemporary Master Bedroom Retreat Has Semi-Diagonal-Painted Accent Wall.
This loft master bedroom has a contemporary style epitomized by the black canopy bed and diagonal-painted accent wall. Navy and white bedding, ottomans and an area rug complement the gray cement floor while adding soft texture to the space.
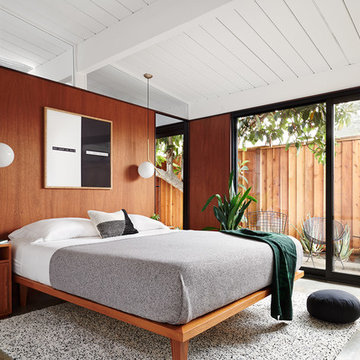
Jean Bai/Konstrukt Photo
Small contemporary master bedroom in San Francisco with brown walls, concrete floors and grey floor.
Small contemporary master bedroom in San Francisco with brown walls, concrete floors and grey floor.
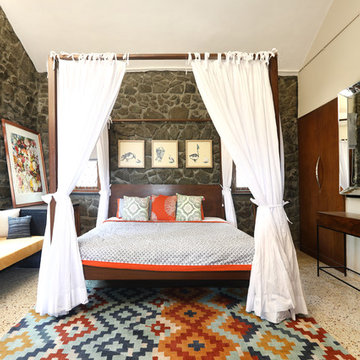
Photo of a transitional master bedroom in Mumbai with beige walls, concrete floors and beige floor.
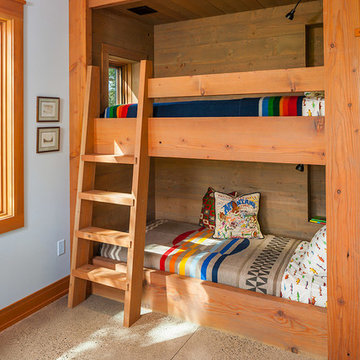
Inspiration for a mid-sized country guest bedroom in Other with white walls, concrete floors and no fireplace.
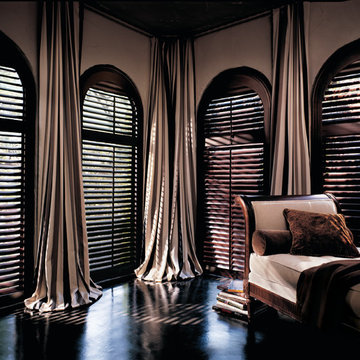
Hunter Douglas
Inspiration for a large traditional master bedroom in Cleveland with brown walls, concrete floors and no fireplace.
Inspiration for a large traditional master bedroom in Cleveland with brown walls, concrete floors and no fireplace.
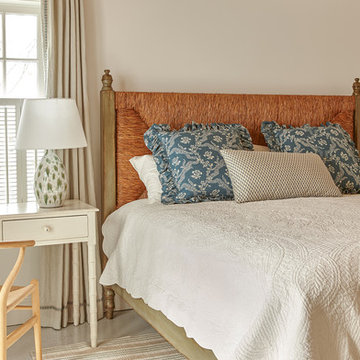
Rush headboard with painted wood frame.
Bedside lamps by John Rosselli
Photographer Carter Berg
Mid-sized beach style guest bedroom in Boston with beige walls, concrete floors and no fireplace.
Mid-sized beach style guest bedroom in Boston with beige walls, concrete floors and no fireplace.
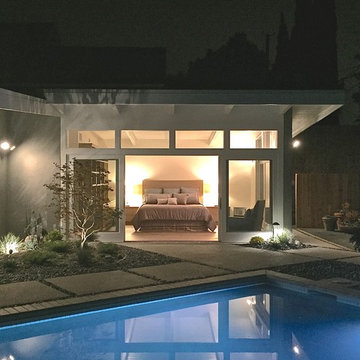
Master Suite Addition to Mid-Century Post and Beam Home. New hardscape and landscape
Inspiration for a mid-sized midcentury master bedroom in Los Angeles with grey walls, concrete floors and no fireplace.
Inspiration for a mid-sized midcentury master bedroom in Los Angeles with grey walls, concrete floors and no fireplace.
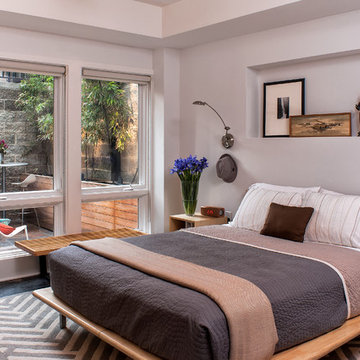
Design ideas for a mid-sized contemporary bedroom in DC Metro with grey walls, concrete floors, no fireplace and grey floor.
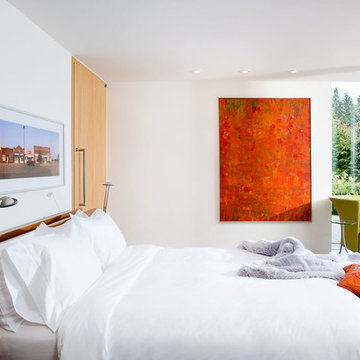
Ema Peter
Photo of a mid-sized contemporary master bedroom in Vancouver with white walls and concrete floors.
Photo of a mid-sized contemporary master bedroom in Vancouver with white walls and concrete floors.
Bedroom Design Ideas with Limestone Floors and Concrete Floors
4
