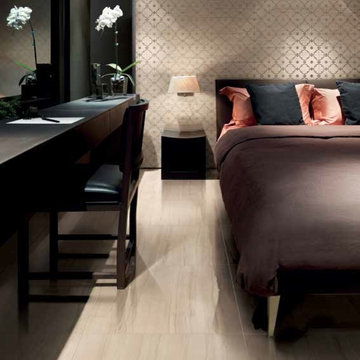Bedroom Design Ideas with Limestone Floors and Porcelain Floors
Refine by:
Budget
Sort by:Popular Today
161 - 180 of 8,100 photos
Item 1 of 3
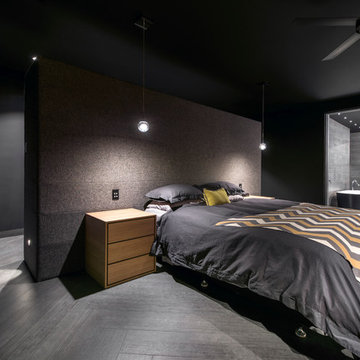
Joel Barbitta
This is an example of a large contemporary master bedroom in Perth with black walls, porcelain floors and no fireplace.
This is an example of a large contemporary master bedroom in Perth with black walls, porcelain floors and no fireplace.
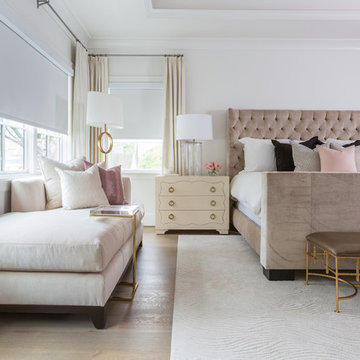
Design ideas for a large transitional master bedroom in Houston with white walls and porcelain floors.
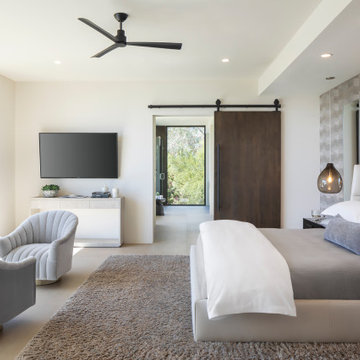
With simplicity at the core of its design, the master bedroom revels in its connection to the outdoors with walls of glass. A rift-cut walnut barn door slides open to reveal the master bath.
Project Details // Razor's Edge
Paradise Valley, Arizona
Architecture: Drewett Works
Builder: Bedbrock Developers
Interior design: Holly Wright Design
Landscape: Bedbrock Developers
Photography: Jeff Zaruba
Porcelain flooring: Facings of America
https://www.drewettworks.com/razors-edge/
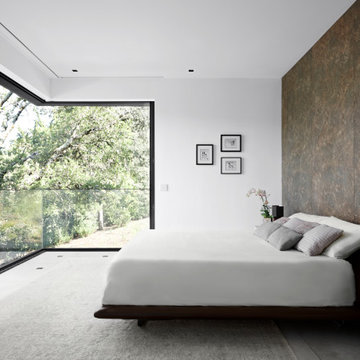
Photo of a large contemporary master bedroom in San Francisco with white walls, porcelain floors and grey floor.
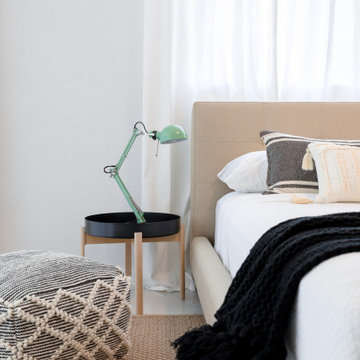
Small contemporary master bedroom in Miami with beige walls, porcelain floors and beige floor.
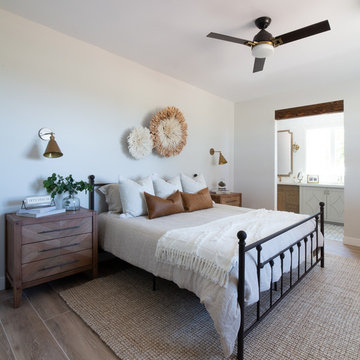
Completely remodeled farmhouse to update finishes & floor plan. Space plan, lighting schematics, finishes, furniture selection, and styling were done by K Design
Photography: Isaac Bailey Photography
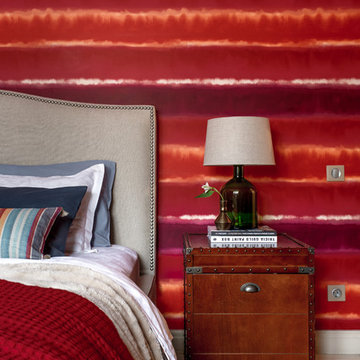
Роман Спиридонов
Design ideas for a mid-sized eclectic master bedroom in Other with red walls, porcelain floors and beige floor.
Design ideas for a mid-sized eclectic master bedroom in Other with red walls, porcelain floors and beige floor.
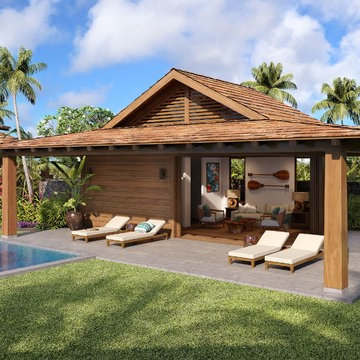
The gorgeous pool house continues the design style of the main house with wood framed glass pocketing doors and floor to ceiling windows. Designed to double as a guest house the pool house sits adjacent to the pool and main house and is framed by lush tropical landscaping.
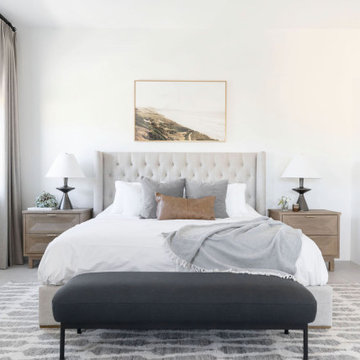
Primary Bedroom
Photo of a modern master bedroom in Phoenix with white walls, porcelain floors and grey floor.
Photo of a modern master bedroom in Phoenix with white walls, porcelain floors and grey floor.
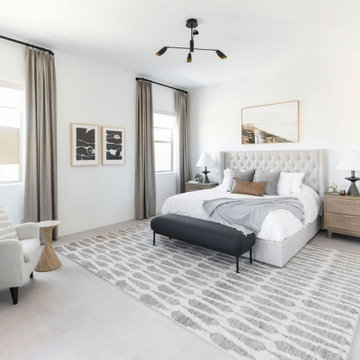
Primary Bedroom
This is an example of a modern master bedroom in Phoenix with white walls, porcelain floors and grey floor.
This is an example of a modern master bedroom in Phoenix with white walls, porcelain floors and grey floor.
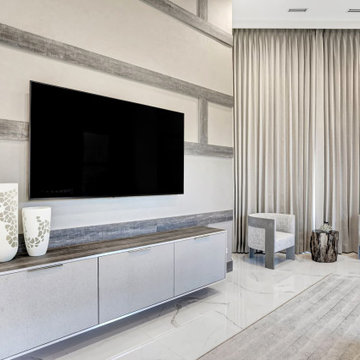
Warm tones and cool vibes are in abundance in this Main Bedroom. With each piece curated and custom made, this room is truly sensational
This is an example of a large contemporary master bedroom in Miami with white walls, porcelain floors, white floor and panelled walls.
This is an example of a large contemporary master bedroom in Miami with white walls, porcelain floors, white floor and panelled walls.
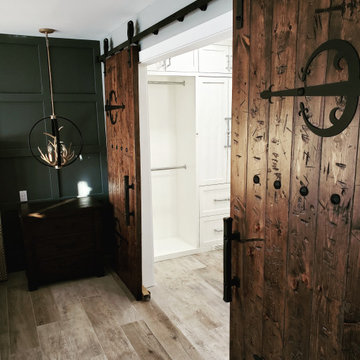
In this very transitional bedroom we custom made these barn doors and hinge strap hardware to replicate a 500 year old castle door. With a dark feature wall on one side contrasting the very white closet cabinetry on the other. In floor heat under the porcelain plank flooring tops the luxury off in this space.
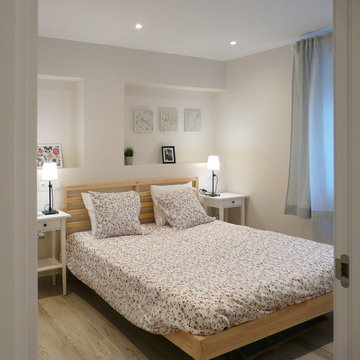
This is an example of a small scandinavian master bedroom in Other with grey walls, porcelain floors, no fireplace and brown floor.
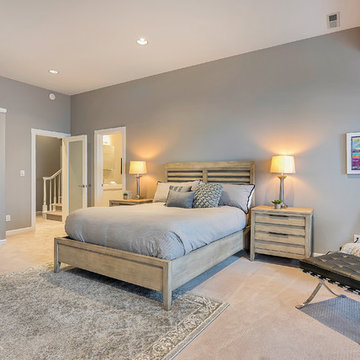
Details, details and details were thoughtfully considered.
We worked with the homeowners to space plan the room layouts to meet their needs, fireplaces & stone details, custom furnishings & decor. We manage the project from design until the end result matched their fresh & new vision.
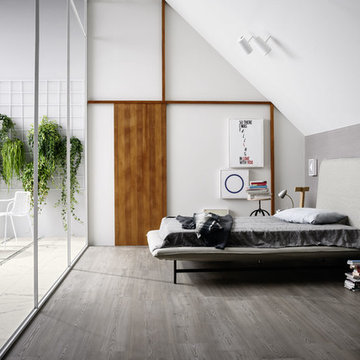
On the floor: Allmarble20 Statuario 40x120, Treverktrend Larice Cenere 25x150
On the wall: Materika Antracite Struttura Spatula 40x120
Ph Andrea Ferrari
Styling Stefania Vasques
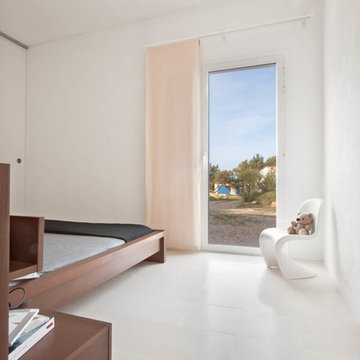
Design ideas for a mid-sized contemporary master bedroom in Other with white walls, porcelain floors and no fireplace.
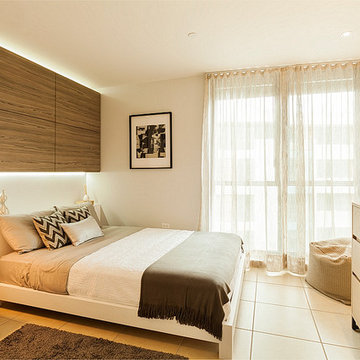
Photography by Carlos Perez Lopez © Chromatica Group, Inc.
Photo of a small contemporary master bedroom in Other with grey walls, no fireplace and porcelain floors.
Photo of a small contemporary master bedroom in Other with grey walls, no fireplace and porcelain floors.
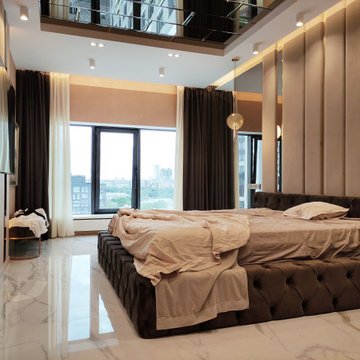
Mid-sized contemporary master bedroom in Moscow with beige walls, porcelain floors, white floor, recessed and panelled walls.
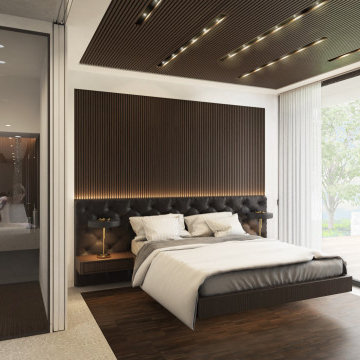
Ispirata alla tipologia a corte del baglio siciliano, la residenza è immersa in un ampio oliveto e si sviluppa su pianta quadrata da 30 x 30 m, con un corpo centrale e due ali simmetriche che racchiudono una corte interna.
L’accesso principale alla casa è raggiungibile da un lungo sentiero che attraversa l’oliveto e porta all’ ampio cancello scorrevole, centrale rispetto al prospetto principale e che permette di accedere sia a piedi che in auto.
Le due ali simmetriche contengono rispettivamente la zona notte e una zona garage per ospitare auto d’epoca da collezione, mentre il corpo centrale è costituito da un ampio open space per cucina e zona living, che nella zona a destra rispetto all’ingresso è collegata ad un’ala contenente palestra e zona musica.
Un’ala simmetrica a questa contiene la camera da letto padronale con zona benessere, bagno turco, bagno e cabina armadio. I due corpi sono separati da un’ampia veranda collegata visivamente e funzionalmente agli spazi della zona giorno, accessibile anche dall’ingresso secondario della proprietà. In asse con questo ambiente è presente uno spazio piscina, immerso nel verde del giardino.
La posizione delle ampie vetrate permette una continuità visiva tra tutti gli ambienti della casa, sia interni che esterni, mentre l’uitlizzo di ampie pannellature in brise soleil permette di gestire sia il grado di privacy desiderata che l’irraggiamento solare in ingresso.
La distribuzione interna è finalizzata a massimizzare ulteriormente la percezione degli spazi, con lunghi percorsi continui che definiscono gli spazi funzionali e accompagnano lo sguardo verso le aperture sul giardino o sulla corte interna.
In contrasto con la semplicità dell’intonaco bianco e delle forme essenziali della facciata, è stata scelta una palette colori naturale, ma intensa, con texture ricche come la pietra d’iseo a pavimento e le venature del noce per la falegnameria.
Solo la zona garage, separata da un ampio cristallo dalla zona giorno, presenta una texture di cemento nudo a vista, per creare un piacevole contrasto con la raffinata superficie delle automobili.
Inspired by sicilian ‘baglio’, the house is surrounded by a wide olive tree grove and its floorplan is based on 30 x 30 sqm square, the building is shaped like a C figure, with two symmetrical wings embracing a regular inner courtyard.
The white simple rectangular main façade is divided by a wide portal that gives access to the house both by
car and by foot.
The two symmetrical wings above described are designed to contain a garage for collectible luxury vintage cars on the right and the bedrooms on the left.
The main central body will contain a wide open space while a protruding small wing on the right will host a cosy gym and music area.
The same wing, repeated symmetrically on the right side will host the main bedroom with spa, sauna and changing room. In between the two protruding objects, a wide veranda, accessible also via a secondary entrance, aligns the inner open space with the pool area.
The wide windows allow visual connection between all the various spaces, including outdoor ones.
The simple color palette and the austerity of the outdoor finishes led to the choosing of richer textures for the indoors such as ‘pietra d’iseo’ and richly veined walnut paneling. The garage area is the only one characterized by a rough naked concrete finish on the walls, in contrast with the shiny polish of the cars’ bodies.
Bedroom Design Ideas with Limestone Floors and Porcelain Floors
9
