Bedroom Design Ideas with Marble Floors
Refine by:
Budget
Sort by:Popular Today
181 - 200 of 1,966 photos
Item 1 of 2
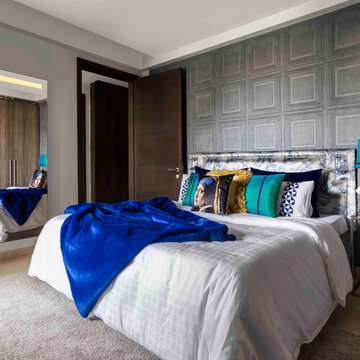
Deepak Agarwal
Inspiration for an eclectic master bedroom in Delhi with marble floors, beige floor and multi-coloured walls.
Inspiration for an eclectic master bedroom in Delhi with marble floors, beige floor and multi-coloured walls.
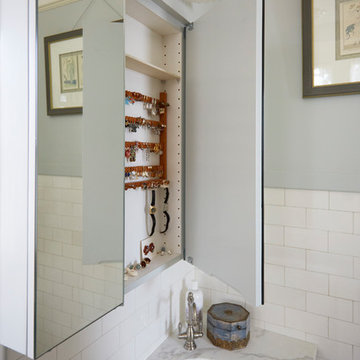
Mike Kaskel
Mid-sized traditional master bedroom in San Francisco with yellow walls, marble floors and green floor.
Mid-sized traditional master bedroom in San Francisco with yellow walls, marble floors and green floor.
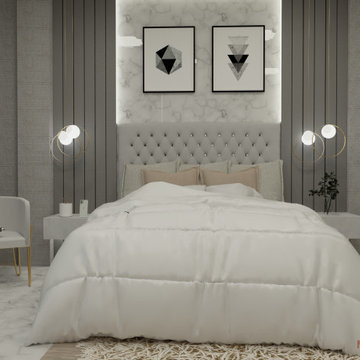
DORMITORIO - diseño de invierno en tonos blancos y grises. La importancia de las texturas en un dormitorio es esencial, la retro iluminación para las paredes con combinación de mármol blanco y concreto expuesto! Aprobado para nuestra clienta.
? Si deseas iniciar un nuevo proyecto con nosotros contáctanos// teléfono ?: 988775245
———
? Diseñado por @minimaldesigners
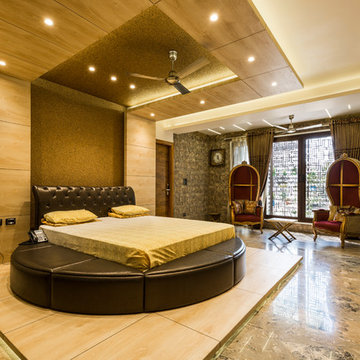
Design ideas for a large contemporary master bedroom in Delhi with beige walls, marble floors and brown floor.
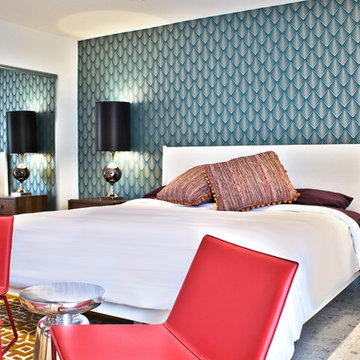
This is an example of a large midcentury master bedroom in Other with white walls and marble floors.
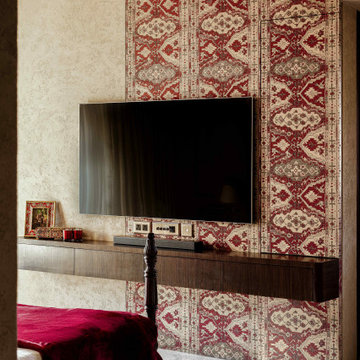
In the old charm bedroom, adorned with lime plastered walls, rustic Moroccan interiors come to life. The raw and natural aesthetic captivates the senses, inviting a sense of enchantment. The intricately carved wooden side tables and headboard stand as splendid showcases of masterful craftsmanship, adding an element of artistry to the space. Contrasting against this, the bed set-up in striking wine color creates a bold statement, infusing the room with depth and allure. As one's gaze turns towards the TV wall, an intricate Moroccan-patterned wallpaper with hues of red adorns the surface, adding an exotic touch and further enhancing the room's captivating allure.
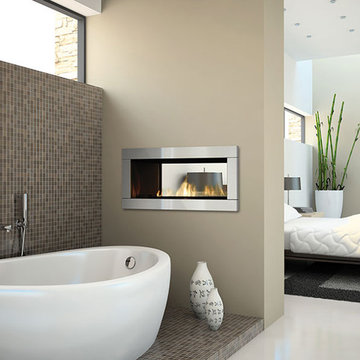
This is an example of a large modern master bedroom in Bridgeport with white walls, marble floors, a ribbon fireplace and a metal fireplace surround.
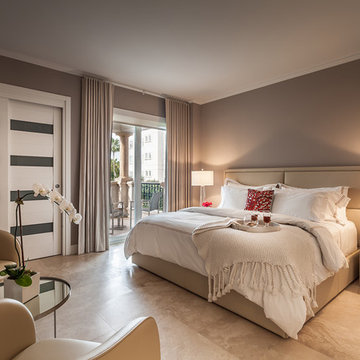
This is an example of a mid-sized contemporary master bedroom in Miami with marble floors and grey walls.
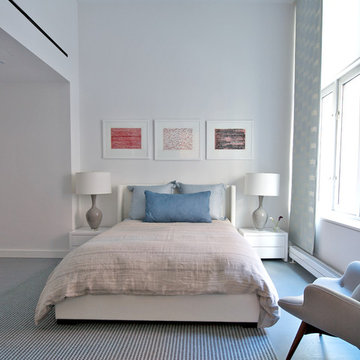
Tranquil bedrooms with a contemporary style show off cool color palettes and warm textures. Comfort is taken to a whole new level with plush upholstering, tufted textiles, and luxurious area rugs -- the layered fabrics create the perfect oasis to retreat to after a long and busy day.
Artwork and artisanal lighting add a touch of timeless trend, which, when paired with the overall softness of the space, create a balance between comfort and sophistication.
Project Location: New York City. Project designed by interior design firm, Betty Wasserman Art & Interiors. From their Chelsea base, they serve clients in Manhattan and throughout New York City, as well as across the tri-state area and in The Hamptons.
For more about Betty Wasserman, click here: https://www.bettywasserman.com/
To learn more about this project, click here: https://www.bettywasserman.com/spaces/south-chelsea-loft/
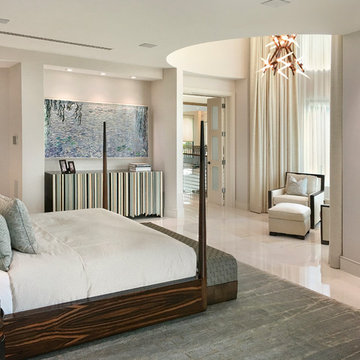
In this dreamy master bedroom Equilibrium Interior Design designed a four-post modern bed against riveted wallcovering, atop soft green textured silk and wool area rug for a comfortable retreat after a long day.
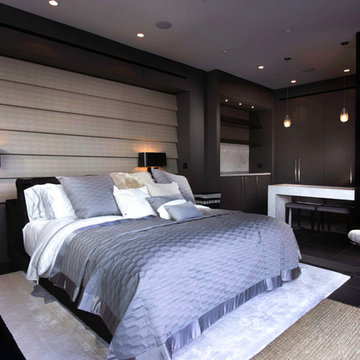
Mid-sized contemporary guest bedroom in Los Angeles with grey walls, marble floors, a two-sided fireplace, a stone fireplace surround and black floor.
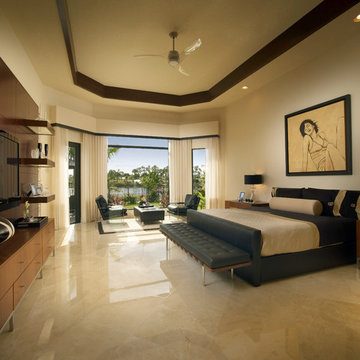
Inspiration for a contemporary bedroom in Detroit with white walls and marble floors.
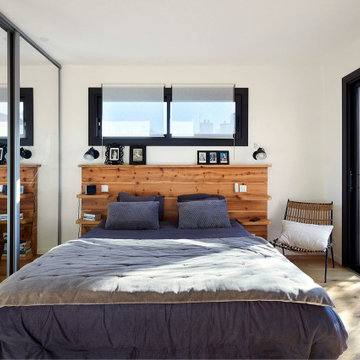
Pour rester dans une ambiance naturelle et être au plus près de la nature, les propriétaires ont fait le choix d’installer un plancher brut dans la chambre parentale.
Cette chambre est équipée de 2 fenêtres : un châssis fixe au-dessus de la tête de lit et une baie-vitrée coulissante pour profiter de l’horizon marin et d’une luminosité pure. Pour la décoration, le couple a préféré rester simple tout en créant un coin nuit douillet et chaleureux avec la tête de lit en bois massif et la présence d’un plaid.
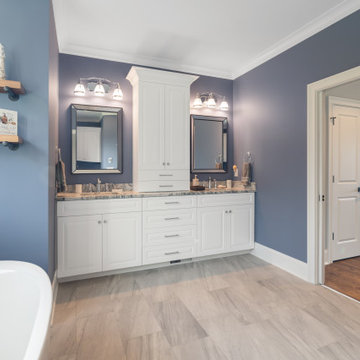
This coastal farmhouse design is destined to be an instant classic. This classic and cozy design has all of the right exterior details, including gray shingle siding, crisp white windows and trim, metal roofing stone accents and a custom cupola atop the three car garage. It also features a modern and up to date interior as well, with everything you'd expect in a true coastal farmhouse. With a beautiful nearly flat back yard, looking out to a golf course this property also includes abundant outdoor living spaces, a beautiful barn and an oversized koi pond for the owners to enjoy.
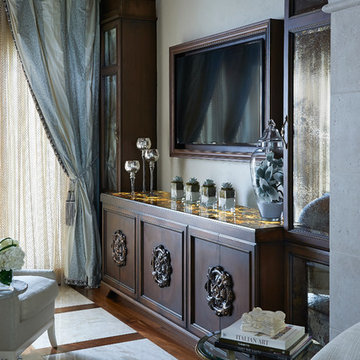
Uneek Image
Inspiration for a large mediterranean master bedroom in Orlando with white walls, marble floors and a stone fireplace surround.
Inspiration for a large mediterranean master bedroom in Orlando with white walls, marble floors and a stone fireplace surround.
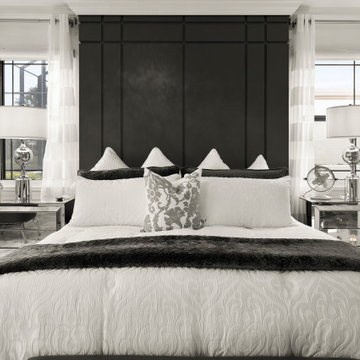
Inspiration for a large modern master bedroom in Jacksonville with black walls and marble floors.

This custom built 2-story French Country style home is a beautiful retreat in the South Tampa area. The exterior of the home was designed to strike a subtle balance of stucco and stone, brought together by a neutral color palette with contrasting rust-colored garage doors and shutters. To further emphasize the European influence on the design, unique elements like the curved roof above the main entry and the castle tower that houses the octagonal shaped master walk-in shower jutting out from the main structure. Additionally, the entire exterior form of the home is lined with authentic gas-lit sconces. The rear of the home features a putting green, pool deck, outdoor kitchen with retractable screen, and rain chains to speak to the country aesthetic of the home.
Inside, you are met with a two-story living room with full length retractable sliding glass doors that open to the outdoor kitchen and pool deck. A large salt aquarium built into the millwork panel system visually connects the media room and living room. The media room is highlighted by the large stone wall feature, and includes a full wet bar with a unique farmhouse style bar sink and custom rustic barn door in the French Country style. The country theme continues in the kitchen with another larger farmhouse sink, cabinet detailing, and concealed exhaust hood. This is complemented by painted coffered ceilings with multi-level detailed crown wood trim. The rustic subway tile backsplash is accented with subtle gray tile, turned at a 45 degree angle to create interest. Large candle-style fixtures connect the exterior sconces to the interior details. A concealed pantry is accessed through hidden panels that match the cabinetry. The home also features a large master suite with a raised plank wood ceiling feature, and additional spacious guest suites. Each bathroom in the home has its own character, while still communicating with the overall style of the home.
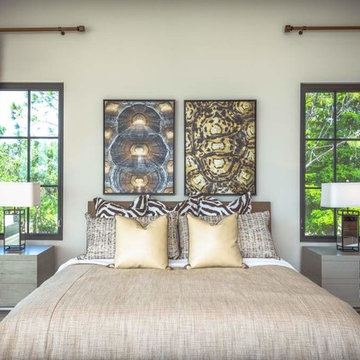
Upstairs Master Suite Bedroom, with Golf Course vistas, leads out to a covered terrace and sun deck overlooking the spacious pool and outdoor living area below.
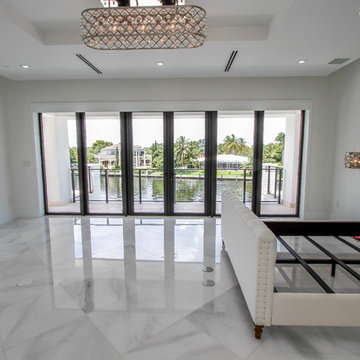
Photo of a large modern master bedroom in Miami with white walls, marble floors, no fireplace and white floor.
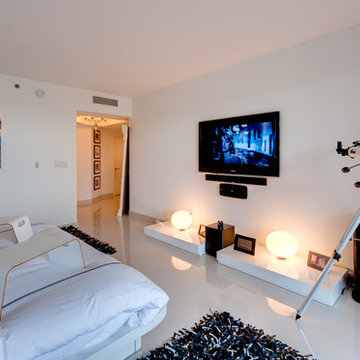
This condo is located in Williams Island Aventura, Florida. It features a complex integration with a four link music distribution system. Stereo in the Master Bedroom, Master Bathroom, Patio; and Dolby pro & DTS 5.1 Surround Sound in the Living Room. Using a swivel free standing TV from Bang & Olufsen the BeoVision 5 TV has a "1080p Broadcast grade Plasma display", built in BeoSystem 1 scaler and decoder, built in BeoLab 4000 as center channel. BeoSound 9000 as an Audio Source, a wall mounted iMac as media server source in the kitchen bar, Bang & Olufsen BeoLab 1, and Martin Logan speakers, this home theater has a great sound reproduction and a clean modern look.
V. Gonzalo Martinez
Bedroom Design Ideas with Marble Floors
10